Kitchen with Brick Splashback and Black Worktops Ideas and Designs
Refine by:
Budget
Sort by:Popular Today
1 - 20 of 653 photos
Item 1 of 3

«Брутальный лофт» в Московской новостройке.
Создать ощущение настоящего лофта в интерьере не так просто, как может показаться! В этом стиле нет ничего случайного, все продумано досконально и до мелочей. Сочетание фактур, цвета, материала, это не просто игра, а дизайнерский подход к каждой детали.
В Московской новостройке, площадь которой 83 кв м, мне удалось осуществить все задуманное и создать интерьер с настроением в стиле лофт!
Зоны кухни и гостиной визуально разграничивают предметы мебели и декора. Стены отделаны декоративным кирпичом и штукатуркой с эффектом состаренной поверхности.

Custom Made Shaker/ Contemporary Built-In Wall Storage System
Design ideas for a medium sized farmhouse l-shaped kitchen pantry in Boston with shaker cabinets, brown cabinets, stainless steel appliances, an island, black worktops, a submerged sink, red splashback, brick splashback, slate flooring and multi-coloured floors.
Design ideas for a medium sized farmhouse l-shaped kitchen pantry in Boston with shaker cabinets, brown cabinets, stainless steel appliances, an island, black worktops, a submerged sink, red splashback, brick splashback, slate flooring and multi-coloured floors.

Galley Kitchen designed with Timeless and Classic Shaker Cherry Cabinets with Stainless Steel Appliances and Hood, Under-Mount Stainless Steel Sink, Honed Black Granite Countertop, Natural Brick Backsplash, Brushed Nickel Cabinet Hardware, Neutral Porcelain Tile Floor, Pendant Lighting, Built-In Upholstered Bench Seating, Artwork, Accessories.
Mudroom, Laundry Room, and Pantry are combined.
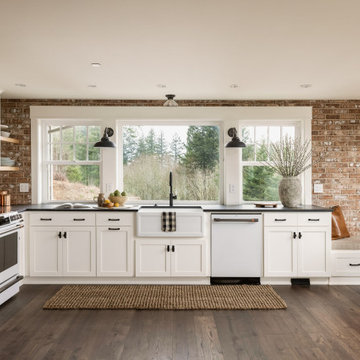
This is an example of a medium sized country l-shaped open plan kitchen in Portland with a belfast sink, shaker cabinets, white cabinets, engineered stone countertops, brick splashback, white appliances, dark hardwood flooring, no island and black worktops.
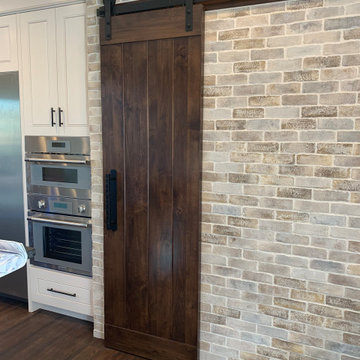
Photo of an u-shaped kitchen pantry in Other with white cabinets, stainless steel appliances, dark hardwood flooring, an island, black worktops and brick splashback.

This is an example of a large contemporary galley kitchen in Dublin with a double-bowl sink, flat-panel cabinets, black cabinets, brown splashback, brick splashback, stainless steel appliances, an island, brown floors and black worktops.

Photo of a large traditional l-shaped kitchen/diner in Phoenix with a submerged sink, shaker cabinets, white cabinets, engineered stone countertops, brown splashback, brick splashback, stainless steel appliances, light hardwood flooring, an island, beige floors and black worktops.
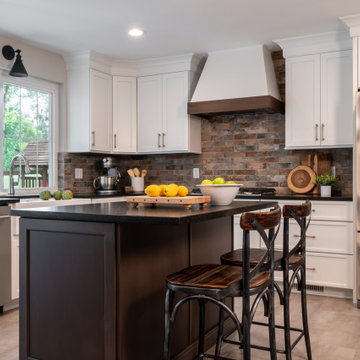
This is an example of a medium sized traditional u-shaped kitchen/diner in St Louis with an island, a belfast sink, flat-panel cabinets, white cabinets, granite worktops, multi-coloured splashback, brick splashback, stainless steel appliances, grey floors and black worktops.
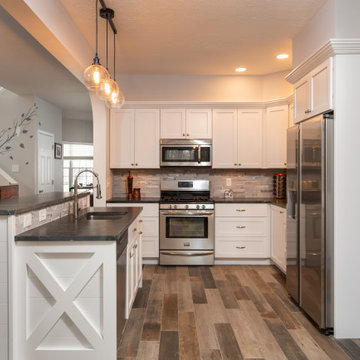
We removed existing dated builder grade oakk cabinetry, tile floor. Replaces with rustic barnboard look tile floor, Greenfield Cabinetry in Chalk White. Counters are a leathered granite. The backsplash and fireplace feature a rustic whitewashed look Urban Brick in Loft Gray
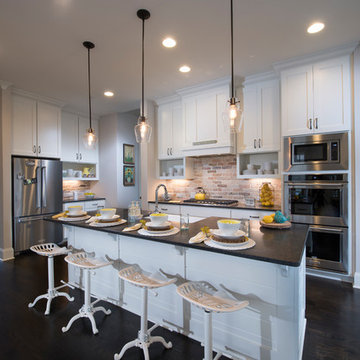
Design ideas for a medium sized open plan kitchen in Atlanta with recessed-panel cabinets, white cabinets, red splashback, brick splashback, stainless steel appliances, dark hardwood flooring, an island, brown floors and black worktops.

Design ideas for a medium sized industrial single-wall kitchen/diner in Columbus with a submerged sink, flat-panel cabinets, light wood cabinets, granite worktops, black splashback, brick splashback, black appliances, concrete flooring, an island, grey floors and black worktops.
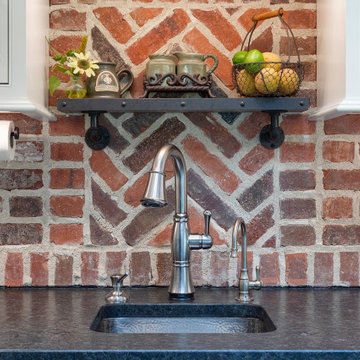
Rustic kitchen design featuring 50/50 blend of Peppermill and Englishpub thin brick with Ivory Buff mortar.
Design ideas for a large rustic u-shaped kitchen/diner in Other with white cabinets, brick splashback, stainless steel appliances, light hardwood flooring, an island, brown floors, a belfast sink, recessed-panel cabinets, soapstone worktops, red splashback, black worktops and a feature wall.
Design ideas for a large rustic u-shaped kitchen/diner in Other with white cabinets, brick splashback, stainless steel appliances, light hardwood flooring, an island, brown floors, a belfast sink, recessed-panel cabinets, soapstone worktops, red splashback, black worktops and a feature wall.
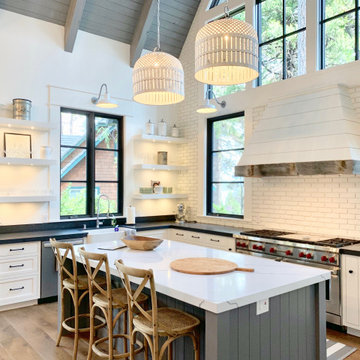
Design ideas for a farmhouse l-shaped kitchen in Los Angeles with a belfast sink, shaker cabinets, white cabinets, white splashback, brick splashback, stainless steel appliances, medium hardwood flooring, an island, brown floors and black worktops.
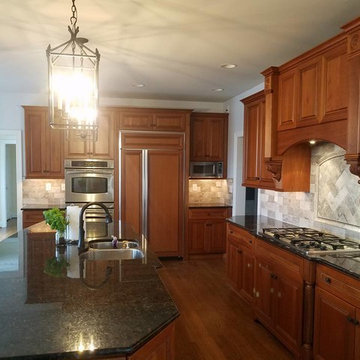
Photo of a medium sized traditional kitchen in Philadelphia with a submerged sink, raised-panel cabinets, medium wood cabinets, granite worktops, beige splashback, brick splashback, integrated appliances, medium hardwood flooring, an island, brown floors and black worktops.
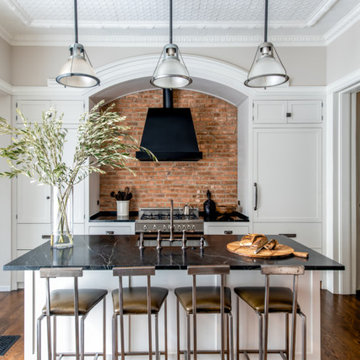
Design ideas for a traditional galley kitchen in New York with a submerged sink, shaker cabinets, white cabinets, red splashback, brick splashback, stainless steel appliances, dark hardwood flooring, an island, brown floors and black worktops.
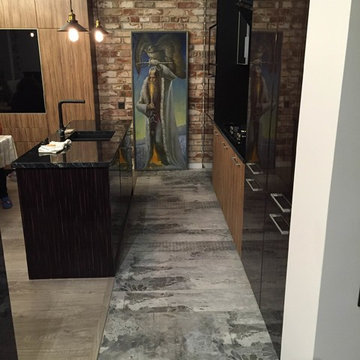
Плитка из старого кирпича: BrickTiles.Ru.
Фото предоставлено Заказчиком.
Small traditional single-wall kitchen in Moscow with a single-bowl sink, orange splashback, brick splashback, brown floors, black cabinets, black appliances, porcelain flooring, an island and black worktops.
Small traditional single-wall kitchen in Moscow with a single-bowl sink, orange splashback, brick splashback, brown floors, black cabinets, black appliances, porcelain flooring, an island and black worktops.
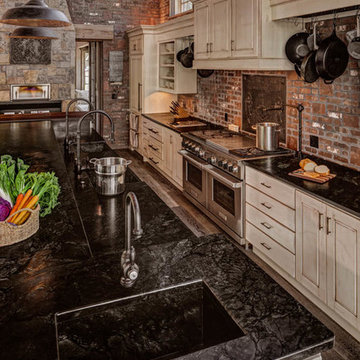
Blakely Photography
Large rustic l-shaped open plan kitchen in Denver with an integrated sink, raised-panel cabinets, beige cabinets, red splashback, brick splashback, integrated appliances, dark hardwood flooring, an island, brown floors and black worktops.
Large rustic l-shaped open plan kitchen in Denver with an integrated sink, raised-panel cabinets, beige cabinets, red splashback, brick splashback, integrated appliances, dark hardwood flooring, an island, brown floors and black worktops.
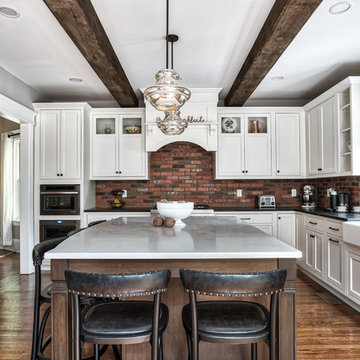
Reclaimed wooden beams look stunning with these glass pendant lights above the island.
Photos by Chris Veith.
Design ideas for a large rural l-shaped kitchen/diner in New York with a belfast sink, beaded cabinets, white cabinets, granite worktops, brick splashback, stainless steel appliances, an island, brown floors, black worktops and painted wood flooring.
Design ideas for a large rural l-shaped kitchen/diner in New York with a belfast sink, beaded cabinets, white cabinets, granite worktops, brick splashback, stainless steel appliances, an island, brown floors, black worktops and painted wood flooring.

Воссоздание кирпичной кладки: BRICKTILES.ru
Дизайн кухни: VIRS ARCH
Фото: Никита Теплицкий
Стилист: Кира Прохорова
Design ideas for a medium sized urban grey and white galley kitchen/diner in Moscow with a double-bowl sink, marble worktops, red splashback, brick splashback, black appliances, an island, grey floors, black worktops and a drop ceiling.
Design ideas for a medium sized urban grey and white galley kitchen/diner in Moscow with a double-bowl sink, marble worktops, red splashback, brick splashback, black appliances, an island, grey floors, black worktops and a drop ceiling.
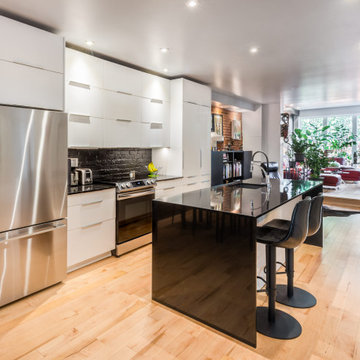
This kitchen was part of a project that consisted of transforming a duplex into a bi-generational house. The whole extension project includes two floors, a basement, and a new concrete foundation.
Underpinning work was required between the existing foundation and the new walls. We added masonry wall openings on the first and second floors to create a large open space on each level, extending to the new back-facing windows.
Underpinning work was required between the existing foundation and the new walls. We added masonry wall openings on the first and second floors to create a large open space on each level, extending to the new back-facing windows.
Kitchen with Brick Splashback and Black Worktops Ideas and Designs
1