Kitchen with Brown Cabinets and Black Worktops Ideas and Designs
Refine by:
Budget
Sort by:Popular Today
1 - 20 of 773 photos
Item 1 of 3

Kitchen design by Nadja Pentic
Design ideas for a medium sized contemporary l-shaped enclosed kitchen in San Francisco with a submerged sink, flat-panel cabinets, medium hardwood flooring, brown floors, brown cabinets, composite countertops, white splashback, glass sheet splashback, integrated appliances and black worktops.
Design ideas for a medium sized contemporary l-shaped enclosed kitchen in San Francisco with a submerged sink, flat-panel cabinets, medium hardwood flooring, brown floors, brown cabinets, composite countertops, white splashback, glass sheet splashback, integrated appliances and black worktops.

Design ideas for a medium sized midcentury u-shaped kitchen/diner in Austin with a built-in sink, flat-panel cabinets, brown cabinets, green splashback, stainless steel appliances, terrazzo flooring, no island, white floors and black worktops.

Belle cuisine avec un linéaire en métal liquide Bronze, et un très bel ilot pour déjeuner à 2. Le tout en sans poignée avec un plan de travail stratifié superbe.

Kitchen with Walnut cabinets, Black Mist Granite counters, and Limestone tile backsplash.
Inspiration for a small contemporary u-shaped kitchen/diner in Denver with a single-bowl sink, flat-panel cabinets, brown cabinets, granite worktops, grey splashback, limestone splashback, stainless steel appliances, porcelain flooring, an island, beige floors and black worktops.
Inspiration for a small contemporary u-shaped kitchen/diner in Denver with a single-bowl sink, flat-panel cabinets, brown cabinets, granite worktops, grey splashback, limestone splashback, stainless steel appliances, porcelain flooring, an island, beige floors and black worktops.

Inspiration for a large rural single-wall open plan kitchen in Sydney with a submerged sink, flat-panel cabinets, brown cabinets, marble worktops, black splashback, slate splashback, stainless steel appliances, limestone flooring, no island, grey floors and black worktops.

This is an example of a traditional grey and brown u-shaped kitchen in Boston with a belfast sink, recessed-panel cabinets, brown cabinets, red splashback, brick splashback, stainless steel appliances, a breakfast bar, grey floors and black worktops.
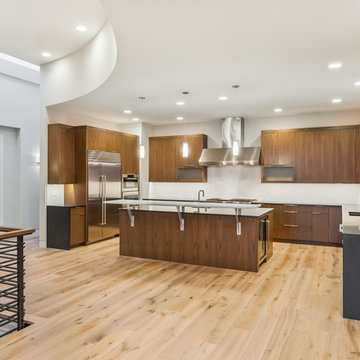
Design ideas for a large rustic u-shaped kitchen/diner in Seattle with an island, flat-panel cabinets, brown cabinets, granite worktops, light hardwood flooring, brown floors and black worktops.
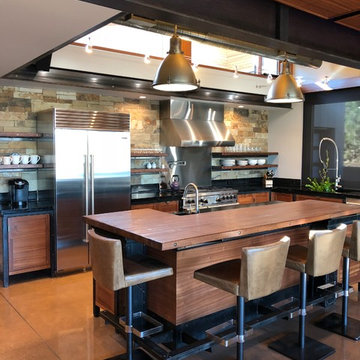
Design ideas for a contemporary l-shaped kitchen in Other with a submerged sink, shaker cabinets, brown cabinets, black splashback, stainless steel appliances, an island, brown floors and black worktops.

Our client had the perfect lot with plenty of natural privacy and a pleasant view from every direction. What he didn’t have was a home that fit his needs and matched his lifestyle. The home he purchased was a 1980’s house lacking modern amenities and an open flow for movement and sight lines as well as inefficient use of space throughout the house.
After a great room remodel, opening up into a grand kitchen/ dining room, the first-floor offered plenty of natural light and a great view of the expansive back and side yards. The kitchen remodel continued that open feel while adding a number of modern amenities like solid surface tops, and soft close cabinet doors.
Kitchen Remodeling Specs:
Kitchen includes granite kitchen and hutch countertops.
Granite built-in counter and fireplace
surround.
3cm thick polished granite with 1/8″
V eased, 3/8″ radius, 3/8″ top &bottom,
bevel or full bullnose edge profile. 3cm
4″ backsplash with eased polished edges.
All granite treated with “Stain-Proof 15 year sealer. Oak flooring throughout.
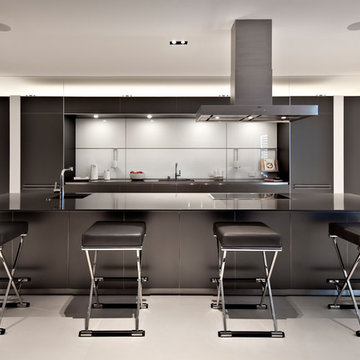
The kitchen adjacent to the glass enclosed LUMA Wine Cellar.
This is an example of a medium sized contemporary kitchen/diner in Los Angeles with an integrated sink, flat-panel cabinets, brown cabinets, onyx worktops, white splashback, marble splashback, stainless steel appliances, concrete flooring, an island, white floors and black worktops.
This is an example of a medium sized contemporary kitchen/diner in Los Angeles with an integrated sink, flat-panel cabinets, brown cabinets, onyx worktops, white splashback, marble splashback, stainless steel appliances, concrete flooring, an island, white floors and black worktops.

Create Good Sinks' 46" workstation sink (5LS46c) with two "Ardell" faucets from our own collection. This 16 gauge stainless steel undermount sink replaced the dinky drop-in prep sink that was in the island originally. The oversized, single basin sink with two tiers lets you slide cutting boards and other accessories along the length of the sink. Midnight Corvo matte black quartz counters.

To the right of the sink, a luxury Café brand built-in dishwasher with a brushed-stainless handle was installed alongside a stack of deep storage drawers.
Final photos by www.impressia.net
The upper cabinets were extended up all the way to the ceiling to create the illusion of taller ceilings. Our designers wanted to include both open shelving and glass-front cabinets for a truly custom look, complete with LED backlighting for an even more dramatic effect. What a beautiful way to display decor and glassware!

Photo of a large classic single-wall open plan kitchen in San Francisco with an integrated sink, shaker cabinets, brown cabinets, engineered stone countertops, brown splashback, wood splashback, black appliances, medium hardwood flooring, an island, brown floors and black worktops.

Our client had the perfect lot with plenty of natural privacy and a pleasant view from every direction. What he didn’t have was a home that fit his needs and matched his lifestyle. The home he purchased was a 1980’s house lacking modern amenities and an open flow for movement and sight lines as well as inefficient use of space throughout the house.
After a great room remodel, opening up into a grand kitchen/ dining room, the first-floor offered plenty of natural light and a great view of the expansive back and side yards. The kitchen remodel continued that open feel while adding a number of modern amenities like solid surface tops, and soft close cabinet doors.
Kitchen Remodeling Specs:
Kitchen includes granite kitchen and hutch countertops.
Granite built-in counter and fireplace
surround.
3cm thick polished granite with 1/8″
V eased, 3/8″ radius, 3/8″ top &bottom,
bevel or full bullnose edge profile. 3cm
4″ backsplash with eased polished edges.
All granite treated with “Stain-Proof 15 year sealer. Oak flooring throughout.
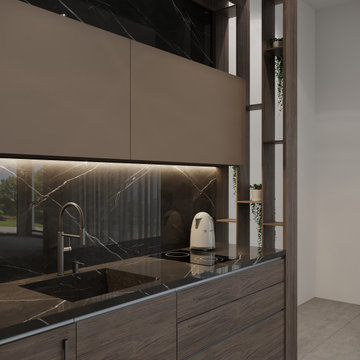
Design ideas for a small modern single-wall enclosed kitchen in Miami with a submerged sink, flat-panel cabinets, brown cabinets, engineered stone countertops, black splashback, engineered quartz splashback, black appliances and black worktops.

Show stopper Art & Crafts Prairie Wheat kitchen backsplash. It features a total of 16 different sizes and 4 different colors to achieve this stunning craftsman tile kitchen! Jade Moss, Northshore, Quail’s Egg, and Pesto combine beautifully here showing how embracing multiple colors and sizes can lead to breath-taking results.
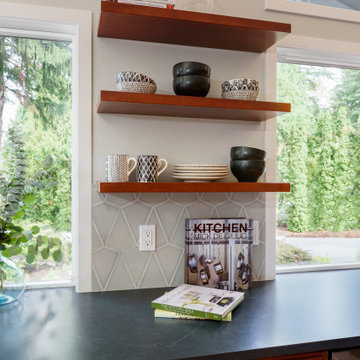
Contemporary kitchen design
Design ideas for a large contemporary u-shaped kitchen/diner in Seattle with a submerged sink, recessed-panel cabinets, brown cabinets, engineered stone countertops, grey splashback, stainless steel appliances, light hardwood flooring, a breakfast bar, yellow floors and black worktops.
Design ideas for a large contemporary u-shaped kitchen/diner in Seattle with a submerged sink, recessed-panel cabinets, brown cabinets, engineered stone countertops, grey splashback, stainless steel appliances, light hardwood flooring, a breakfast bar, yellow floors and black worktops.
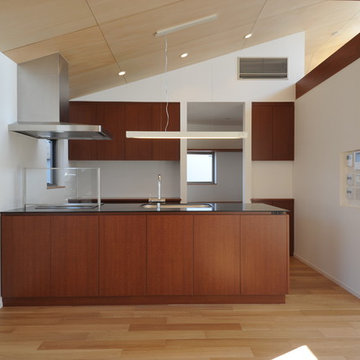
地盤高低差を利用したスキップフロアによる住まい
Photo of a small contemporary single-wall open plan kitchen in Tokyo with a submerged sink, flat-panel cabinets, brown cabinets, composite countertops, black appliances, plywood flooring, a breakfast bar, brown floors and black worktops.
Photo of a small contemporary single-wall open plan kitchen in Tokyo with a submerged sink, flat-panel cabinets, brown cabinets, composite countertops, black appliances, plywood flooring, a breakfast bar, brown floors and black worktops.
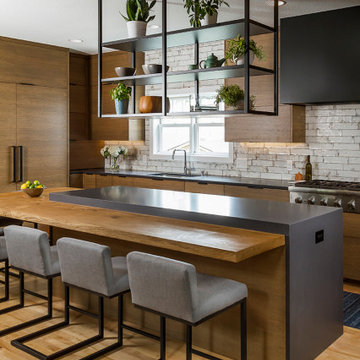
Inspiration for a modern kitchen/diner in Minneapolis with a submerged sink, flat-panel cabinets, brown cabinets, composite countertops, white splashback, ceramic splashback, stainless steel appliances, light hardwood flooring, an island and black worktops.

This is an example of a small beach style u-shaped kitchen in Hawaii with a submerged sink, flat-panel cabinets, brown cabinets, engineered stone countertops, white splashback, ceramic splashback, stainless steel appliances, vinyl flooring, brown floors and black worktops.
Kitchen with Brown Cabinets and Black Worktops Ideas and Designs
1