Kitchen with Black Worktops and Exposed Beams Ideas and Designs
Refine by:
Budget
Sort by:Popular Today
121 - 140 of 1,351 photos
Item 1 of 3

Inspiration for an expansive eclectic l-shaped enclosed kitchen in Milan with a double-bowl sink, flat-panel cabinets, beige cabinets, engineered stone countertops, beige splashback, stainless steel appliances, ceramic flooring, an island, multi-coloured floors, black worktops and exposed beams.
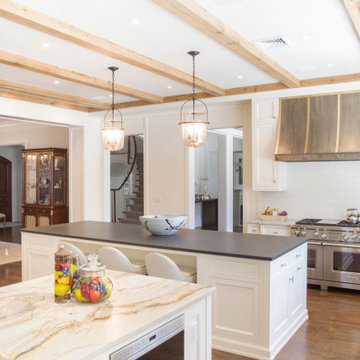
Fall is approaching and with it all the renovations and home projects.
That's why we want to share pictures of this beautiful woodwork recently installed which includes a kitchen, butler's pantry, library, units and vanities, in the hope to give you some inspiration and ideas and to show the type of work designed, manufactured and installed by WL Kitchen and Home.
For more ideas or to explore different styles visit our website at wlkitchenandhome.com.
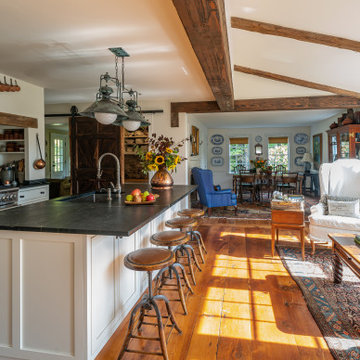
With expansive fields and beautiful farmland surrounding it, this historic farmhouse celebrates these views with floor-to-ceiling windows from the kitchen and sitting area. Originally constructed in the late 1700’s, the main house is connected to the barn by a new addition, housing a master bedroom suite and new two-car garage with carriage doors. We kept and restored all of the home’s existing historic single-pane windows, which complement its historic character. On the exterior, a combination of shingles and clapboard siding were continued from the barn and through the new addition.
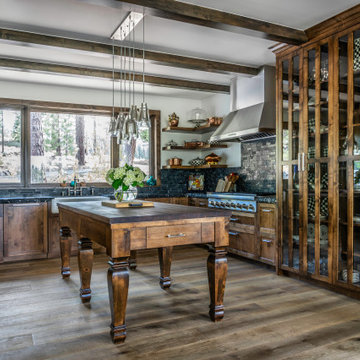
A traditional kitchen with rough edge granite countertops and a large walnut island in the center. This kitchen features both open and closed storage options and a large built-in display cabinet. the sink is a textured apron front with a farmhouse styled faucet.
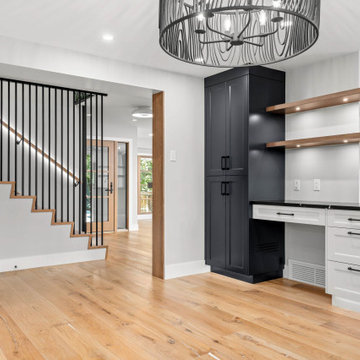
Kitchen Office
Photo of a medium sized modern u-shaped kitchen/diner in Calgary with a submerged sink, shaker cabinets, black cabinets, engineered stone countertops, white splashback, ceramic splashback, stainless steel appliances, an island, beige floors, black worktops and exposed beams.
Photo of a medium sized modern u-shaped kitchen/diner in Calgary with a submerged sink, shaker cabinets, black cabinets, engineered stone countertops, white splashback, ceramic splashback, stainless steel appliances, an island, beige floors, black worktops and exposed beams.
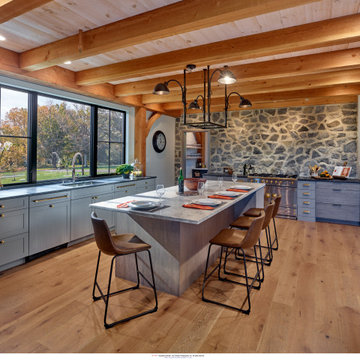
luxury barn kitchen
Design ideas for a medium sized classic u-shaped kitchen in Philadelphia with a submerged sink, beaded cabinets, blue cabinets, quartz worktops, stainless steel appliances, light hardwood flooring, beige floors, black worktops and exposed beams.
Design ideas for a medium sized classic u-shaped kitchen in Philadelphia with a submerged sink, beaded cabinets, blue cabinets, quartz worktops, stainless steel appliances, light hardwood flooring, beige floors, black worktops and exposed beams.

Design ideas for a rural u-shaped kitchen in Minneapolis with a submerged sink, recessed-panel cabinets, white cabinets, white splashback, stone slab splashback, integrated appliances, dark hardwood flooring, an island, brown floors, black worktops, exposed beams and a vaulted ceiling.

This is an example of a medium sized contemporary u-shaped kitchen/diner in Sydney with a single-bowl sink, flat-panel cabinets, brown cabinets, tile countertops, brown splashback, ceramic splashback, stainless steel appliances, light hardwood flooring, no island, brown floors, black worktops and exposed beams.
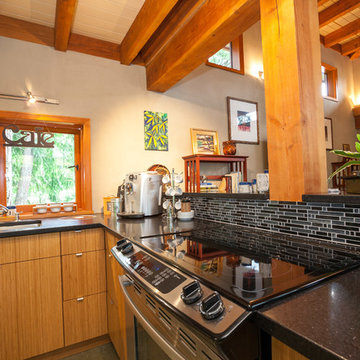
This studio kitchen includes vertical bamboo cabinets with black granite counter tops, terrazzo flooring, Douglas fir beams, and floor to ceiling windows with a view to the garden.

Small coastal l-shaped open plan kitchen in Other with a double-bowl sink, raised-panel cabinets, white cabinets, engineered stone countertops, white splashback, ceramic splashback, black appliances, concrete flooring, no island, grey floors, black worktops and exposed beams.

Belle cuisine avec un linéaire en métal liquide Bronze, et un très bel ilot pour déjeuner à 2. Le tout en sans poignée avec un plan de travail stratifié superbe.
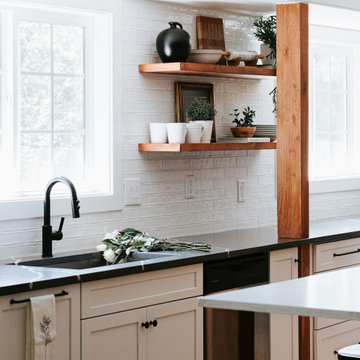
Photo of a large rural galley kitchen/diner in Denver with a belfast sink, shaker cabinets, white cabinets, granite worktops, white splashback, metro tiled splashback, stainless steel appliances, an island, beige floors, black worktops and exposed beams.

The "Dream of the '90s" was alive in this industrial loft condo before Neil Kelly Portland Design Consultant Erika Altenhofen got her hands on it. The 1910 brick and timber building was converted to condominiums in 1996. No new roof penetrations could be made, so we were tasked with creating a new kitchen in the existing footprint. Erika's design and material selections embrace and enhance the historic architecture, bringing in a warmth that is rare in industrial spaces like these. Among her favorite elements are the beautiful black soapstone counter tops, the RH medieval chandelier, concrete apron-front sink, and Pratt & Larson tile backsplash
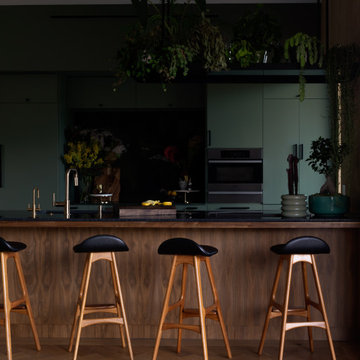
Fully custom kitchen cabinetry in sage green with walnut peninsula with curved corners over tambour. Flagstone floor tile and green Avocatus slab as backsplash.
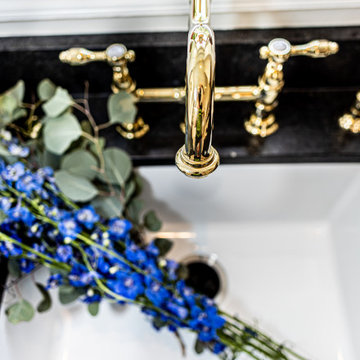
The most elegant, cozy, quaint, french country kitchen in the heart of Roland Park. Simple shaker-style white cabinets decorated with a mix of lacquer gold latches, knobs, and ring pulls. Custom french-cafe-inspired hood with an accent of calacattta marble 3x6 subway tile. A center piece of the white Nostalgie Series 36 Inch Freestanding Dual Fuel Range with Natural Gas and 5 Sealed Brass Burners to pull all the gold accents together. Small custom-built island wrapped with bead board and topped with a honed Calacatta Vagli marble with ogee edges. Black ocean honed granite throughout kitchen to bring it durability, function, and contrast!
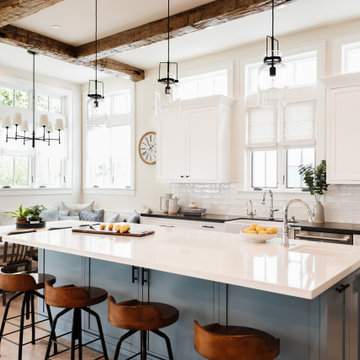
Inspiration for a large farmhouse u-shaped open plan kitchen in San Diego with a belfast sink, shaker cabinets, white cabinets, engineered stone countertops, white splashback, porcelain splashback, stainless steel appliances, light hardwood flooring, an island, brown floors, black worktops and exposed beams.
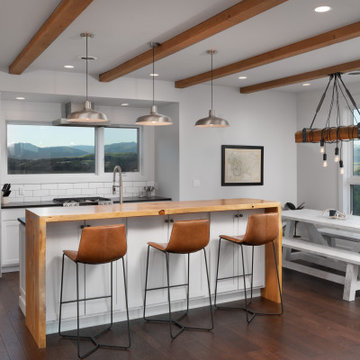
Medium sized rustic u-shaped kitchen/diner in Other with white cabinets, white splashback, metro tiled splashback, stainless steel appliances, dark hardwood flooring, an island, black worktops and exposed beams.

Photo of a scandinavian galley kitchen in Toronto with a double-bowl sink, flat-panel cabinets, green cabinets, beige splashback, ceramic splashback, integrated appliances, porcelain flooring, beige floors, black worktops and exposed beams.
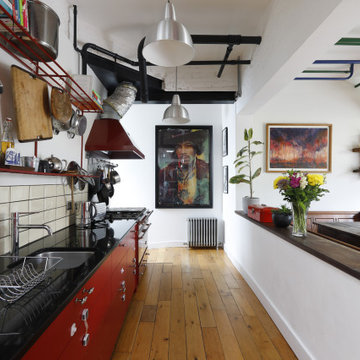
Kitchen diner open plan industrial
Inspiration for a large industrial single-wall open plan kitchen in Sussex with a submerged sink, flat-panel cabinets, red cabinets, beige splashback, ceramic splashback, stainless steel appliances, medium hardwood flooring, no island, beige floors, black worktops and exposed beams.
Inspiration for a large industrial single-wall open plan kitchen in Sussex with a submerged sink, flat-panel cabinets, red cabinets, beige splashback, ceramic splashback, stainless steel appliances, medium hardwood flooring, no island, beige floors, black worktops and exposed beams.
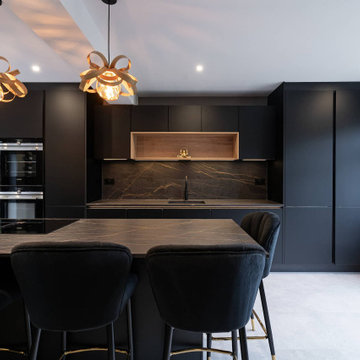
Set in the picturesque Hughendon Valley in High Wycombe, this kitchen project showcases a stunning blend of modern design and inviting warmth. The client’s goal was to create a kitchen that was not only visually striking but also highly functional and welcoming.
The kitchen boasts a sleek black Nobilia handleless design, offering a contemporary and streamlined look. This is perfectly complemented by top-of-the-line Siemens appliances, providing aesthetic appeal and unmatched performance.
A beautifully detailed Dekton worktop adds a touch of luxury and practicality to the kitchen. The central island, featuring seating and a hob, becomes the heart of the space – perfect for social cooking and casual dining.
Open wooden shelving was incorporated to balance the modern black finish, adding a natural warmth to the space. The under-cabinet and worktop lighting enhance functionality and create a soft, inviting ambience.
Are you inspired by the Black Nobilia Kitchen and looking to infuse a blend of modern elegance and warmth into your kitchen? Get in touch to see how we can bring this balance into your home.
Kitchen with Black Worktops and Exposed Beams Ideas and Designs
7