Kitchen with Black Worktops and Exposed Beams Ideas and Designs
Refine by:
Budget
Sort by:Popular Today
1 - 20 of 1,330 photos
Item 1 of 3

This Coventry based home wanted to give the rear of their property a much-needed makeover and our architects were more than happy to help out! We worked closely with the homeowners to create a space that is perfect for entertaining and offers plenty of country style design touches both of them were keen to bring on board.
When devising the rear extension, our team kept things simple. Opting for a classic square element, our team designed the project to sit within the property’s permitted development rights. This meant instead of a full planning application, the home merely had to secure a lawful development certificate. This help saves time, money, and spared the homeowners from any unwanted planning headaches.
For the space itself, we wanted to create somewhere bright, airy, and with plenty of connection to the garden. To achieve this, we added a set of large bi-fold doors onto the rear wall. Ideal for pulling open in summer, and provides an effortless transition between kitchen and picnic area. We then maximised the natural light by including a set of skylights above. These simple additions ensure that even on the darkest days, the home can still enjoy the benefits of some much-needed sunlight.
You can also see that the homeowners have done a wonderful job of combining the modern and traditional in their selection of fittings. That rustic wooden beam is a simple touch that immediately invokes that countryside cottage charm, while the slate wall gives a stylish modern touch to the dining area. The owners have threaded the two contrasting materials together with their choice of cream fittings and black countertops. The result is a homely abode you just can’t resist spending time in.

The most elegant, cozy, quaint, french country kitchen in the heart of Roland Park. Simple shaker-style white cabinets decorated with a mix of lacquer gold latches, knobs, and ring pulls. Custom french-cafe-inspired hood with an accent of calacattta marble 3x6 subway tile. A center piece of the white Nostalgie Series 36 Inch Freestanding Dual Fuel Range with Natural Gas and 5 Sealed Brass Burners to pull all the gold accents together. Small custom-built island wrapped with bead board and topped with a honed Calacatta Vagli marble with ogee edges. Black ocean honed granite throughout kitchen to bring it durability, function, and contrast!

Fall is approaching and with it all the renovations and home projects.
That's why we want to share pictures of this beautiful woodwork recently installed which includes a kitchen, butler's pantry, library, units and vanities, in the hope to give you some inspiration and ideas and to show the type of work designed, manufactured and installed by WL Kitchen and Home.
For more ideas or to explore different styles visit our website at wlkitchenandhome.com.

Зона столовой отделена от гостиной перегородкой из ржавых швеллеров, которая является опорой для брутального обеденного стола со столешницей из массива карагача с необработанными краями. Стулья вокруг стола относятся к эпохе европейского минимализма 70-х годов 20 века. Были перетянуты кожей коньячного цвета под стиль дивана изготовленного на заказ. Дровяной камин, обшитый керамогранитом с текстурой ржавого металла, примыкает к исторической белоснежной печи, обращенной в зону гостиной. Кухня зонирована от зоны столовой островом с барной столешницей. Подножье бара, сформировавшееся стихийно в результате неверно в полу выведенных водорозеток, было решено превратить в ступеньку, которая является излюбленным местом детей - на ней очень удобно сидеть в маленьком возрасте. Полы гостиной выложены из массива карагача тонированного в черный цвет.
Фасады кухни выполнены в отделке микроцементом, который отлично сочетается по цветовой гамме отдельной ТВ-зоной на серой мраморной панели и другими монохромными элементами интерьера.
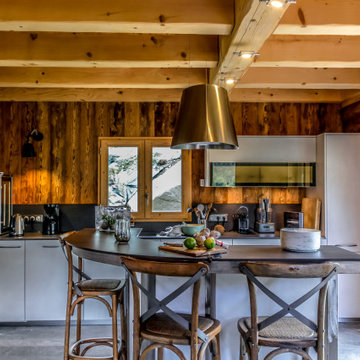
Photo of a rustic l-shaped kitchen in Grenoble with flat-panel cabinets, white cabinets, black splashback, stone slab splashback, medium hardwood flooring, an island, grey floors, black worktops and exposed beams.

The "Dream of the '90s" was alive in this industrial loft condo before Neil Kelly Portland Design Consultant Erika Altenhofen got her hands on it. The 1910 brick and timber building was converted to condominiums in 1996. No new roof penetrations could be made, so we were tasked with creating a new kitchen in the existing footprint. Erika's design and material selections embrace and enhance the historic architecture, bringing in a warmth that is rare in industrial spaces like these. Among her favorite elements are the beautiful black soapstone counter tops, the RH medieval chandelier, concrete apron-front sink, and Pratt & Larson tile backsplash

Design ideas for a rural galley open plan kitchen in Boise with a belfast sink, ceramic splashback, medium hardwood flooring, an island, brown floors, shaker cabinets, white cabinets, grey splashback, integrated appliances, black worktops and exposed beams.

Arch Studio, Inc. designed a 730 square foot ADU for an artistic couple in Willow Glen, CA. This new small home was designed to nestle under the Oak Tree in the back yard of the main residence.
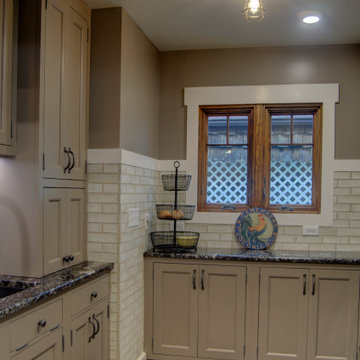
This home is a small cottage that used to be a ranch. We remodeled the entire first floor and added a second floor above.
Design ideas for a small classic u-shaped open plan kitchen in Columbus with a submerged sink, flat-panel cabinets, beige cabinets, granite worktops, white splashback, metro tiled splashback, stainless steel appliances, medium hardwood flooring, a breakfast bar, brown floors, black worktops and exposed beams.
Design ideas for a small classic u-shaped open plan kitchen in Columbus with a submerged sink, flat-panel cabinets, beige cabinets, granite worktops, white splashback, metro tiled splashback, stainless steel appliances, medium hardwood flooring, a breakfast bar, brown floors, black worktops and exposed beams.

Medium sized rustic u-shaped kitchen/diner in Dallas with raised-panel cabinets, marble worktops, beige splashback, ceramic splashback, stainless steel appliances, porcelain flooring, an island, beige floors, black worktops, exposed beams, a double-bowl sink and medium wood cabinets.

Kaplan Architects, AIA
Location: Redwood City , CA, USA
The kitchen at one end of the great room has a large island. The custom designed light fixture above the island doubles as a pot rack. The combination cherry wood and stainless steel cabinets are custom made. the floor is walnut 5 inch wide planks.

Photo of a classic kitchen in Austin with a submerged sink, flat-panel cabinets, white cabinets, marble worktops, grey splashback, marble splashback, stainless steel appliances, medium hardwood flooring, an island, brown floors, black worktops and exposed beams.

Photo of a traditional u-shaped kitchen/diner in Other with a submerged sink, raised-panel cabinets, medium wood cabinets, engineered stone countertops, black splashback, stainless steel appliances, medium hardwood flooring, an island, brown floors, black worktops, exposed beams and a timber clad ceiling.

This is an example of a large traditional l-shaped kitchen/diner in Charlotte with a belfast sink, flat-panel cabinets, beige cabinets, granite worktops, white splashback, ceramic splashback, stainless steel appliances, dark hardwood flooring, an island, brown floors, black worktops and exposed beams.
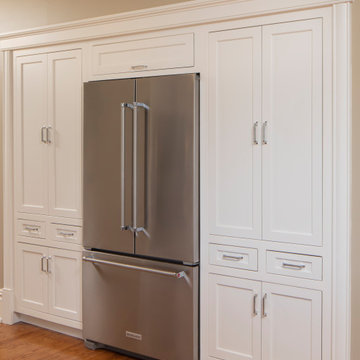
Inspiration for a large traditional l-shaped kitchen/diner in New York with a submerged sink, shaker cabinets, white cabinets, granite worktops, white splashback, metro tiled splashback, stainless steel appliances, medium hardwood flooring, an island, beige floors, black worktops and exposed beams.

Eichler in Marinwood - The primary organizational element of the interior is the kitchen. Embedded within the simple post and beam structure, the kitchen was conceived as a programmatic block from which we would carve in order to contribute to both sense of function and organization.
photo: scott hargis

Medium sized contemporary l-shaped open plan kitchen in Munich with granite worktops, stainless steel appliances, an island, beige floors, black worktops and exposed beams.
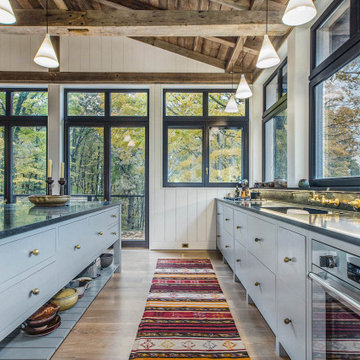
Timber wood barn rafters, wood flooring, built in fridge and dish washer, large European windows.
Design ideas for a rustic single-wall kitchen/diner in Grand Rapids with a submerged sink, flat-panel cabinets, grey cabinets, stainless steel appliances, an island, black worktops and exposed beams.
Design ideas for a rustic single-wall kitchen/diner in Grand Rapids with a submerged sink, flat-panel cabinets, grey cabinets, stainless steel appliances, an island, black worktops and exposed beams.
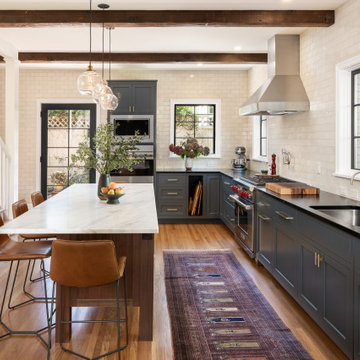
Inspiration for a large farmhouse l-shaped kitchen/diner in Portland with a submerged sink, shaker cabinets, soapstone worktops, white splashback, metro tiled splashback, stainless steel appliances, an island, black worktops, grey cabinets, medium hardwood flooring, brown floors and exposed beams.
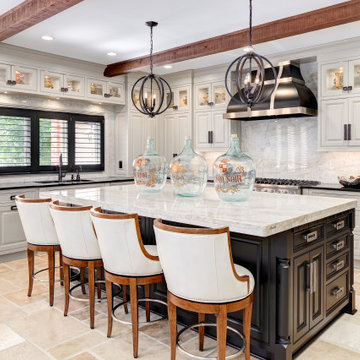
Inspiration for a classic l-shaped kitchen in Other with a submerged sink, beaded cabinets, grey cabinets, grey splashback, stone slab splashback, stainless steel appliances, an island, beige floors, black worktops and exposed beams.
Kitchen with Black Worktops and Exposed Beams Ideas and Designs
1