Kitchen with Plywood Flooring and Black Worktops Ideas and Designs
Refine by:
Budget
Sort by:Popular Today
1 - 20 of 96 photos
Item 1 of 3
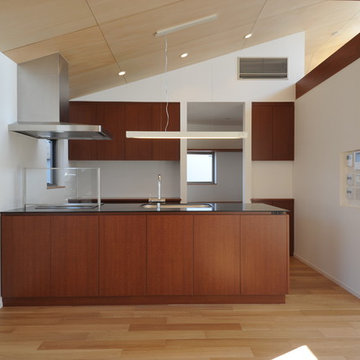
地盤高低差を利用したスキップフロアによる住まい
Photo of a small contemporary single-wall open plan kitchen in Tokyo with a submerged sink, flat-panel cabinets, brown cabinets, composite countertops, black appliances, plywood flooring, a breakfast bar, brown floors and black worktops.
Photo of a small contemporary single-wall open plan kitchen in Tokyo with a submerged sink, flat-panel cabinets, brown cabinets, composite countertops, black appliances, plywood flooring, a breakfast bar, brown floors and black worktops.

Remarkable new construction home was built in 2022 with a fabulous open floor plan and a large living area. The chef's kitchen, made for an entertainer's dream, features a large quartz island, countertops with top-grade stainless-steel appliances, and a walk-in pantry. The open area's recessed spotlights feature LED ambient lighting.

Photo of a small galley enclosed kitchen in Other with an integrated sink, shaker cabinets, black cabinets, quartz worktops, black splashback, ceramic splashback, black appliances, plywood flooring, no island, brown floors, black worktops and a coffered ceiling.

The distinguishing trait of the I Naturali series is soil. A substance which on the one hand recalls all things primordial and on the other the possibility of being plied. As a result, the slab made from the ceramic lends unique value to the settings it clads.
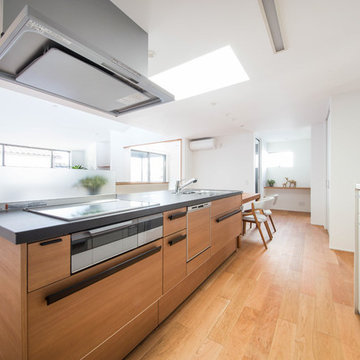
二世帯住宅
Modern single-wall kitchen/diner in Other with a submerged sink, flat-panel cabinets, medium wood cabinets, stainless steel appliances, plywood flooring, an island, brown floors and black worktops.
Modern single-wall kitchen/diner in Other with a submerged sink, flat-panel cabinets, medium wood cabinets, stainless steel appliances, plywood flooring, an island, brown floors and black worktops.
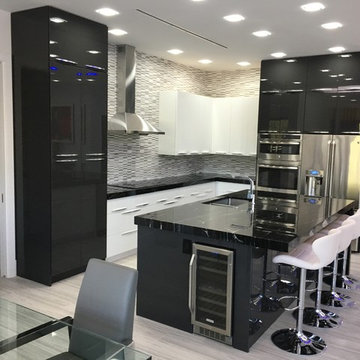
This is an example of a medium sized modern l-shaped kitchen/diner in Miami with a submerged sink, flat-panel cabinets, black cabinets, multi-coloured splashback, stainless steel appliances, plywood flooring, an island, beige floors and black worktops.

テーブル一体型のアイランドキッチン。壁側にコンロを設けて壁に排気ダクトを設けています。
photo:Shigeo Ogawa
Inspiration for a small modern grey and brown galley kitchen/diner in Kobe with a single-bowl sink, beaded cabinets, light wood cabinets, composite countertops, white splashback, glass sheet splashback, stainless steel appliances, plywood flooring, an island, brown floors, black worktops and exposed beams.
Inspiration for a small modern grey and brown galley kitchen/diner in Kobe with a single-bowl sink, beaded cabinets, light wood cabinets, composite countertops, white splashback, glass sheet splashback, stainless steel appliances, plywood flooring, an island, brown floors, black worktops and exposed beams.

The kitchen is open to the dining room. It is aurmented by a large pantry.
Roger Wade photo.
Inspiration for a rustic l-shaped kitchen/diner in Other with a submerged sink, green cabinets, granite worktops, an island, black splashback, stone slab splashback, stainless steel appliances, plywood flooring, brown floors and black worktops.
Inspiration for a rustic l-shaped kitchen/diner in Other with a submerged sink, green cabinets, granite worktops, an island, black splashback, stone slab splashback, stainless steel appliances, plywood flooring, brown floors and black worktops.
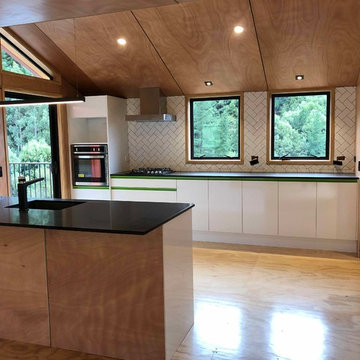
Inspiration for a small country galley kitchen/diner in Christchurch with a single-bowl sink, white cabinets, granite worktops, white splashback, metro tiled splashback, stainless steel appliances, plywood flooring, an island and black worktops.
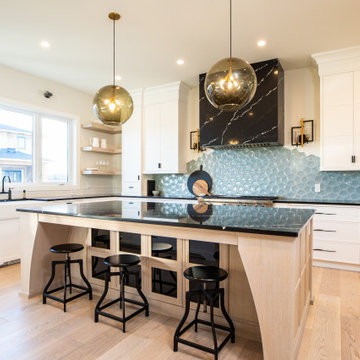
Chef Inspired Kitchen w/ Large Island
Modern Farmhouse
Custom Home
Calgary, Alberta
Large farmhouse u-shaped kitchen/diner in Calgary with a submerged sink, recessed-panel cabinets, white cabinets, marble worktops, blue splashback, glass tiled splashback, stainless steel appliances, plywood flooring, an island, brown floors and black worktops.
Large farmhouse u-shaped kitchen/diner in Calgary with a submerged sink, recessed-panel cabinets, white cabinets, marble worktops, blue splashback, glass tiled splashback, stainless steel appliances, plywood flooring, an island, brown floors and black worktops.
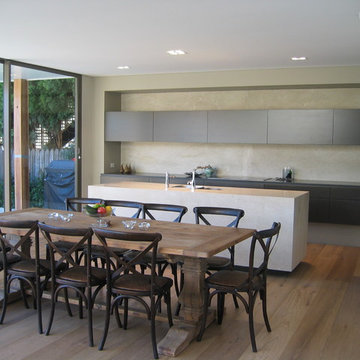
This is an example of a contemporary open plan kitchen in Other with a double-bowl sink, flat-panel cabinets, black cabinets, marble worktops, grey splashback, stone slab splashback, plywood flooring, an island, brown floors and black worktops.

グレー色を基調にしたキッチン廻り造作
This is an example of a small modern single-wall open plan kitchen in Other with a submerged sink, open cabinets, black cabinets, composite countertops, brown splashback, wood splashback, integrated appliances, plywood flooring, an island, brown floors and black worktops.
This is an example of a small modern single-wall open plan kitchen in Other with a submerged sink, open cabinets, black cabinets, composite countertops, brown splashback, wood splashback, integrated appliances, plywood flooring, an island, brown floors and black worktops.
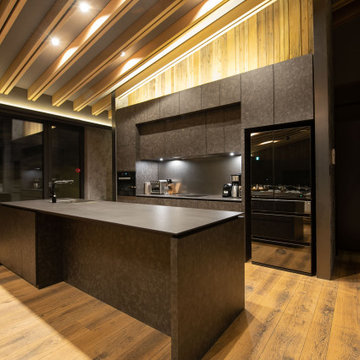
キッチンの夕景です。カウンタートップはセラミックです。
Photo of a large rustic single-wall open plan kitchen in Other with a submerged sink, flat-panel cabinets, grey cabinets, grey splashback, black appliances, plywood flooring, an island, beige floors, black worktops and exposed beams.
Photo of a large rustic single-wall open plan kitchen in Other with a submerged sink, flat-panel cabinets, grey cabinets, grey splashback, black appliances, plywood flooring, an island, beige floors, black worktops and exposed beams.
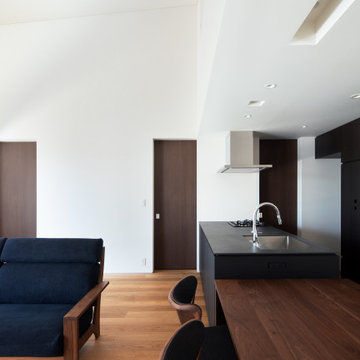
オーダーメイドのキッチン
撮影 岡本 公二
Photo of a medium sized modern single-wall open plan kitchen in Fukuoka with a submerged sink, flat-panel cabinets, dark wood cabinets, engineered stone countertops, black splashback, tonge and groove splashback, black appliances, plywood flooring, an island, brown floors, black worktops and a wallpapered ceiling.
Photo of a medium sized modern single-wall open plan kitchen in Fukuoka with a submerged sink, flat-panel cabinets, dark wood cabinets, engineered stone countertops, black splashback, tonge and groove splashback, black appliances, plywood flooring, an island, brown floors, black worktops and a wallpapered ceiling.
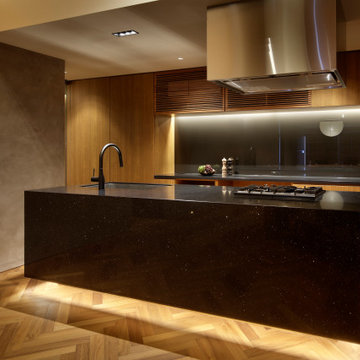
Photo by Satoshi shigeta
Photo of a medium sized galley open plan kitchen in Other with a submerged sink, flat-panel cabinets, brown cabinets, engineered stone countertops, black splashback, black appliances, plywood flooring, an island, brown floors and black worktops.
Photo of a medium sized galley open plan kitchen in Other with a submerged sink, flat-panel cabinets, brown cabinets, engineered stone countertops, black splashback, black appliances, plywood flooring, an island, brown floors and black worktops.
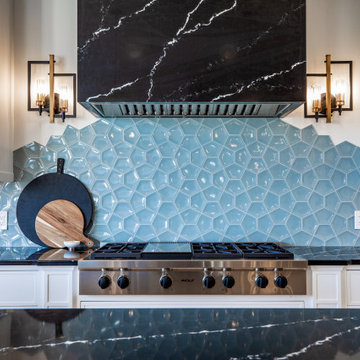
Chef Inspired Kitchen w/ Custom Tile
Modern Farmhouse
Custom Home
Calgary, Alberta
Photo of a large rural u-shaped kitchen/diner in Calgary with a submerged sink, recessed-panel cabinets, white cabinets, marble worktops, blue splashback, glass tiled splashback, stainless steel appliances, plywood flooring, an island, brown floors and black worktops.
Photo of a large rural u-shaped kitchen/diner in Calgary with a submerged sink, recessed-panel cabinets, white cabinets, marble worktops, blue splashback, glass tiled splashback, stainless steel appliances, plywood flooring, an island, brown floors and black worktops.
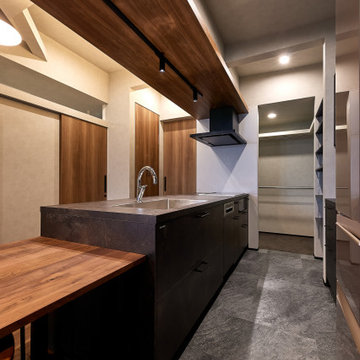
This is an example of a grey and black kitchen in Osaka with black cabinets, plywood flooring, an island and black worktops.
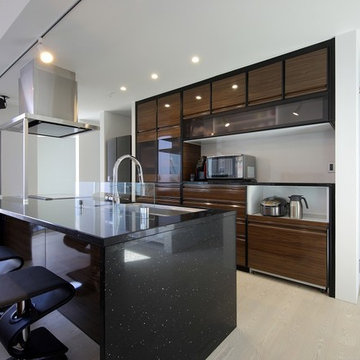
建築工房DADA
Photo of a modern single-wall kitchen/diner in Other with a submerged sink, beaded cabinets, brown cabinets, composite countertops, window splashback, stainless steel appliances, plywood flooring, an island, white floors and black worktops.
Photo of a modern single-wall kitchen/diner in Other with a submerged sink, beaded cabinets, brown cabinets, composite countertops, window splashback, stainless steel appliances, plywood flooring, an island, white floors and black worktops.
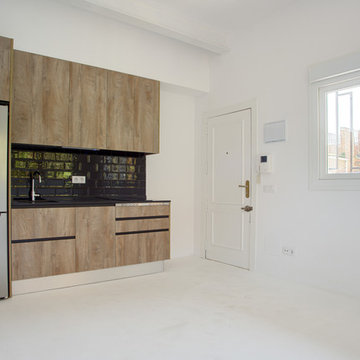
Photo of a small industrial single-wall open plan kitchen in Madrid with a submerged sink, raised-panel cabinets, light wood cabinets, engineered stone countertops, black splashback, ceramic splashback, stainless steel appliances, plywood flooring, white floors and black worktops.
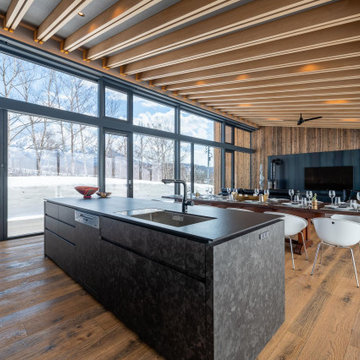
キッチンからリビング方向を見ています。天井は構造垂木を見せています。羊蹄山を眺める事ができます。
Large rustic single-wall open plan kitchen in Other with a submerged sink, flat-panel cabinets, grey cabinets, grey splashback, black appliances, plywood flooring, an island, beige floors, black worktops and exposed beams.
Large rustic single-wall open plan kitchen in Other with a submerged sink, flat-panel cabinets, grey cabinets, grey splashback, black appliances, plywood flooring, an island, beige floors, black worktops and exposed beams.
Kitchen with Plywood Flooring and Black Worktops Ideas and Designs
1