Kitchen with Composite Countertops and Blue Splashback Ideas and Designs
Refine by:
Budget
Sort by:Popular Today
1 - 20 of 2,482 photos
Item 1 of 3
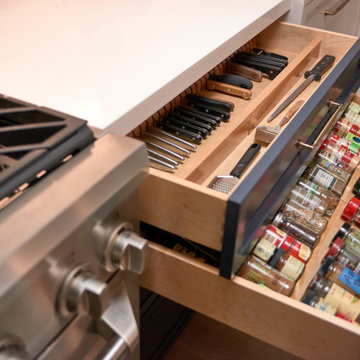
In collaboration with Darcy Tsung Design, we took a small, cramped kitchen and created an open layout for entertaining. The owner is an accomplished chef who wanted a purpose-built kitchen to house all of her specialty items, including pullouts for a Kitchen Aid mixer, a coffee station, and cabinet inserts for knives, spices, and cutting boards. Our traditional, yet still up to date, design was influenced by the owner's antique heirloom dining table and chairs. We seamlessly incorporated that much beloved set of furniture, and gave a prominent place for the owner's colorful artwork.

This is an example of a large modern l-shaped kitchen/diner in Sydney with light wood cabinets, composite countertops, blue splashback, ceramic splashback, black appliances, light hardwood flooring, an island, white worktops, flat-panel cabinets and beige floors.

Le charme du Sud à Paris.
Un projet de rénovation assez atypique...car il a été mené par des étudiants architectes ! Notre cliente, qui travaille dans la mode, avait beaucoup de goût et s’est fortement impliquée dans le projet. Un résultat chiadé au charme méditerranéen.

Main house modern kitchen with island, glass tile backsplash and wood cabinets and accents
Design ideas for a medium sized modern single-wall open plan kitchen in San Francisco with flat-panel cabinets, medium wood cabinets, blue splashback, an island, brown floors, white worktops, light hardwood flooring, a belfast sink, integrated appliances, composite countertops and metro tiled splashback.
Design ideas for a medium sized modern single-wall open plan kitchen in San Francisco with flat-panel cabinets, medium wood cabinets, blue splashback, an island, brown floors, white worktops, light hardwood flooring, a belfast sink, integrated appliances, composite countertops and metro tiled splashback.

Featuring a classic H-shaped plan and minimalist details, the Winston was designed with the modern family in mind. This home carefully balances a sleek and uniform façade with more contemporary elements. This balance is noticed best when looking at the home on axis with the front or rear doors. Simple lap siding serve as a backdrop to the careful arrangement of windows and outdoor spaces. Stepping through a pair of natural wood entry doors gives way to sweeping vistas through the living and dining rooms. Anchoring the left side of the main level, and on axis with the living room, is a large white kitchen island and tiled range surround. To the right, and behind the living rooms sleek fireplace, is a vertical corridor that grants access to the upper level bedrooms, main level master suite, and lower level spaces. Serving as backdrop to this vertical corridor is a floor to ceiling glass display room for a sizeable wine collection. Set three steps down from the living room and through an articulating glass wall, the screened porch is enclosed by a retractable screen system that allows the room to be heated during cold nights. In all rooms, preferential treatment is given to maximize exposure to the rear yard, making this a perfect lakefront home.
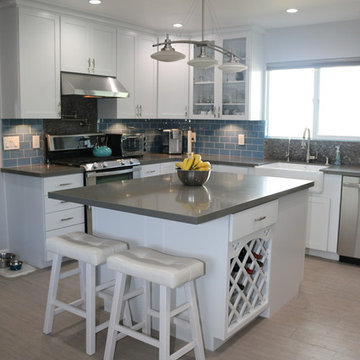
Full Circle Design
This is an example of a medium sized contemporary u-shaped kitchen/diner in San Diego with a belfast sink, shaker cabinets, white cabinets, composite countertops, blue splashback, glass tiled splashback, stainless steel appliances, ceramic flooring and an island.
This is an example of a medium sized contemporary u-shaped kitchen/diner in San Diego with a belfast sink, shaker cabinets, white cabinets, composite countertops, blue splashback, glass tiled splashback, stainless steel appliances, ceramic flooring and an island.
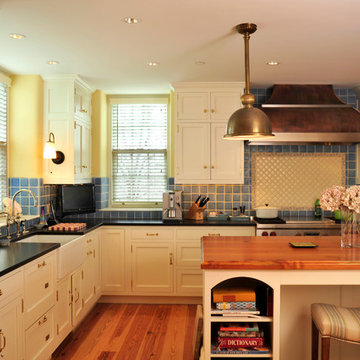
David Steinbrunner, photographer.
Inspiration for a farmhouse l-shaped open plan kitchen in Cincinnati with a belfast sink, white cabinets, blue splashback, an island, shaker cabinets, composite countertops, porcelain splashback, stainless steel appliances and dark hardwood flooring.
Inspiration for a farmhouse l-shaped open plan kitchen in Cincinnati with a belfast sink, white cabinets, blue splashback, an island, shaker cabinets, composite countertops, porcelain splashback, stainless steel appliances and dark hardwood flooring.
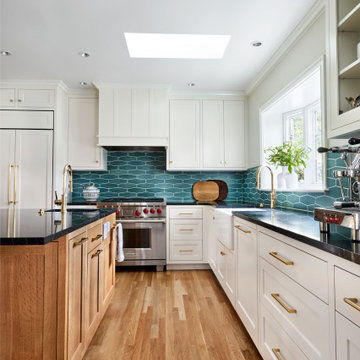
Inspiration for a medium sized contemporary l-shaped kitchen/diner in Portland with a belfast sink, recessed-panel cabinets, white cabinets, composite countertops, blue splashback, ceramic splashback, medium hardwood flooring, an island, brown floors and black worktops.

Small contemporary u-shaped kitchen in Seattle with a double-bowl sink, flat-panel cabinets, black cabinets, composite countertops, blue splashback, matchstick tiled splashback, stainless steel appliances, light hardwood flooring, a breakfast bar, beige floors and grey worktops.
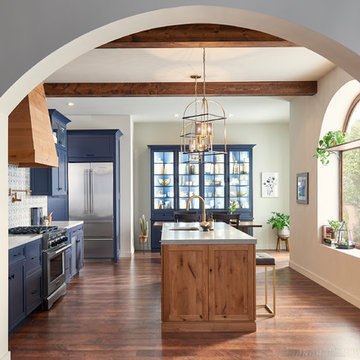
This beautiful Spanish/Mediterranean Modern kitchen features UltraCraft's Stickley door style in Rustic Alder with Natural finish and Lakeway door style in Maple with Blue Ash paint. A celebration of natural light and green plants, this kitchen has a warm feel that shouldn't be missed!
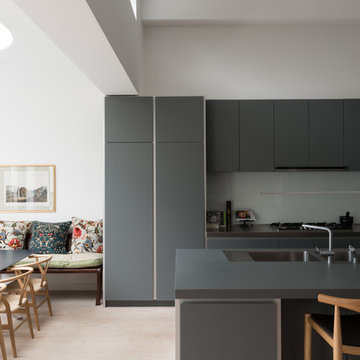
Simple grey kitchen with its elegant proportions fits seamlessly into this gracious space
Photo of a medium sized contemporary u-shaped open plan kitchen in London with an integrated sink, flat-panel cabinets, grey cabinets, composite countertops, blue splashback, glass sheet splashback, stainless steel appliances, light hardwood flooring, an island and beige floors.
Photo of a medium sized contemporary u-shaped open plan kitchen in London with an integrated sink, flat-panel cabinets, grey cabinets, composite countertops, blue splashback, glass sheet splashback, stainless steel appliances, light hardwood flooring, an island and beige floors.

This kitchen is harmonious with adjacent spaces to bring in a touch of aqua and reintroducing a brown tone which repeats at the stairs and living room wall. The kitchen is an architectural statement with hidden and motorized cabinets.

Kitchen space plan and remodel
Design ideas for a small coastal l-shaped enclosed kitchen in Los Angeles with a belfast sink, shaker cabinets, blue cabinets, composite countertops, blue splashback, ceramic splashback, stainless steel appliances, light hardwood flooring, an island, brown floors and white worktops.
Design ideas for a small coastal l-shaped enclosed kitchen in Los Angeles with a belfast sink, shaker cabinets, blue cabinets, composite countertops, blue splashback, ceramic splashback, stainless steel appliances, light hardwood flooring, an island, brown floors and white worktops.

Expansive rural u-shaped enclosed kitchen in Boston with a belfast sink, shaker cabinets, white cabinets, blue splashback, stainless steel appliances, medium hardwood flooring, an island, brown floors, grey worktops, composite countertops and porcelain splashback.
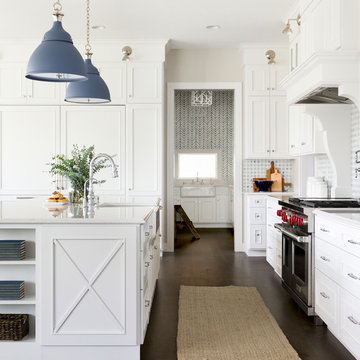
This is an example of a large nautical l-shaped kitchen/diner in Minneapolis with a belfast sink, flat-panel cabinets, white cabinets, composite countertops, blue splashback, mosaic tiled splashback, stainless steel appliances, dark hardwood flooring, an island and brown floors.

New custom design kitchen and breakfast banquette with a combination of stainless steel cabinets and painted wood cabinets.
Mitchell Shenker, Photography

Simple grey kitchen with its elegant proportions fits seamlessly into this gracious space.
Medium sized contemporary u-shaped open plan kitchen in London with an integrated sink, flat-panel cabinets, grey cabinets, composite countertops, blue splashback, glass sheet splashback, stainless steel appliances, light hardwood flooring, an island and beige floors.
Medium sized contemporary u-shaped open plan kitchen in London with an integrated sink, flat-panel cabinets, grey cabinets, composite countertops, blue splashback, glass sheet splashback, stainless steel appliances, light hardwood flooring, an island and beige floors.

Medium sized beach style galley kitchen in Cornwall with a belfast sink, grey cabinets, composite countertops, blue splashback, ceramic splashback, stainless steel appliances, medium hardwood flooring, an island, brown floors and white worktops.

Open view from Kitchen
Photo of an expansive traditional u-shaped kitchen in San Francisco with a submerged sink, shaker cabinets, blue cabinets, composite countertops, blue splashback, ceramic splashback, stainless steel appliances, dark hardwood flooring, an island and grey worktops.
Photo of an expansive traditional u-shaped kitchen in San Francisco with a submerged sink, shaker cabinets, blue cabinets, composite countertops, blue splashback, ceramic splashback, stainless steel appliances, dark hardwood flooring, an island and grey worktops.

Двухкомнатная квартира площадью 84 кв м располагается на первом этаже ЖК Сколково Парк.
Проект квартиры разрабатывался с прицелом на продажу, основой концепции стало желание разработать яркий, но при этом ненавязчивый образ, при минимальном бюджете. За основу взяли скандинавский стиль, в сочетании с неожиданными декоративными элементами. С другой стороны, хотелось использовать большую часть мебели и предметов интерьера отечественных дизайнеров, а что не получалось подобрать - сделать по собственным эскизам. Единственный брендовый предмет мебели - обеденный стол от фабрики Busatto, до этого пылившийся в гараже у хозяев. Он задал тему дерева, которую мы поддержали фанерным шкафом (все секции открываются) и стенкой в гостиной с замаскированной дверью в спальню - произведено по нашим эскизам мастером из Петербурга.
Авторы - Илья и Света Хомяковы, студия Quatrobase
Строительство - Роман Виталюев
Фанера - Никита Максимов
Фото - Сергей Ананьев
Kitchen with Composite Countertops and Blue Splashback Ideas and Designs
1