Kitchen with a Belfast Sink and Brick Splashback Ideas and Designs
Refine by:
Budget
Sort by:Popular Today
1 - 20 of 3,257 photos
Item 1 of 3

Design ideas for a large classic galley open plan kitchen in Surrey with a belfast sink, beaded cabinets, green cabinets, marble worktops, brick splashback, black appliances, light hardwood flooring, an island, grey worktops, a vaulted ceiling and a feature wall.

Photo of a traditional galley kitchen/diner in London with a belfast sink, shaker cabinets, black cabinets, wood worktops, brown splashback, brick splashback, stainless steel appliances, medium hardwood flooring, an island, brown floors and brown worktops.

Wine cooler tucked away in the island
Design ideas for a medium sized classic galley kitchen/diner in London with blue cabinets, composite countertops, brown splashback, brick splashback, integrated appliances, medium hardwood flooring, an island, brown floors, white worktops, a belfast sink and beaded cabinets.
Design ideas for a medium sized classic galley kitchen/diner in London with blue cabinets, composite countertops, brown splashback, brick splashback, integrated appliances, medium hardwood flooring, an island, brown floors, white worktops, a belfast sink and beaded cabinets.

Photo of a rustic l-shaped kitchen in Other with a belfast sink, shaker cabinets, white cabinets, brick splashback, stainless steel appliances, dark hardwood flooring, an island, brown floors and grey worktops.

Perimeter
Hardware Paint
Island - Rift White Oak Wood
Driftwood Dark Stain
Design ideas for a medium sized traditional l-shaped open plan kitchen in Philadelphia with a belfast sink, shaker cabinets, brick splashback, stainless steel appliances, an island, white worktops, grey cabinets, engineered stone countertops, red splashback, light hardwood flooring and beige floors.
Design ideas for a medium sized traditional l-shaped open plan kitchen in Philadelphia with a belfast sink, shaker cabinets, brick splashback, stainless steel appliances, an island, white worktops, grey cabinets, engineered stone countertops, red splashback, light hardwood flooring and beige floors.

Design ideas for a traditional l-shaped kitchen in New York with a belfast sink, shaker cabinets, white cabinets, white splashback, brick splashback, coloured appliances, medium hardwood flooring, an island, brown floors and white worktops.

This is one of our favorite kitchen projects! We started by deleting two walls and a closet, followed by framing in the new eight foot window and walk-in pantry. We stretched the existing kitchen across the entire room, and built a huge nine foot island with a gas range and custom hood. New cabinets, appliances, elm flooring, custom woodwork, all finished off with a beautiful rustic white brick.

Inspiration for a rural l-shaped kitchen in Atlanta with a belfast sink, shaker cabinets, white cabinets, grey splashback, brick splashback, stainless steel appliances, an island, beige floors and black worktops.

Kitchen (range and hood-vent)
Inspiration for a large classic l-shaped kitchen in Omaha with a belfast sink, raised-panel cabinets, white cabinets, granite worktops, white splashback, brick splashback, stainless steel appliances, medium hardwood flooring, an island, brown floors and beige worktops.
Inspiration for a large classic l-shaped kitchen in Omaha with a belfast sink, raised-panel cabinets, white cabinets, granite worktops, white splashback, brick splashback, stainless steel appliances, medium hardwood flooring, an island, brown floors and beige worktops.

Кухня в лофт стиле, с островом. Фасады из массива и крашенного мдф, на металлических рамах. Использованы элементы закаленного армированного стекла и сетки.

Late 1800s Victorian Bungalow i Central Denver was updated creating an entirely different experience to a young couple who loved to cook and entertain.
By opening up two load bearing wall, replacing and refinishing new wood floors with radiant heating, exposing brick and ultimately painting the brick.. the space transformed in a huge open yet warm entertaining haven. Bold color was at the heart of this palette and the homeowners personal essence.

Design ideas for a large urban l-shaped kitchen/diner in Los Angeles with a belfast sink, shaker cabinets, black cabinets, red splashback, brick splashback, stainless steel appliances, laminate floors, an island, brown floors and white worktops.
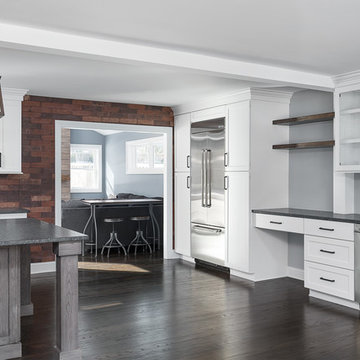
Picture Perfect House
This is an example of a large classic u-shaped kitchen/diner in Chicago with white cabinets, stainless steel appliances, dark hardwood flooring, an island, brown floors, recessed-panel cabinets, soapstone worktops, red splashback, brick splashback, black worktops and a belfast sink.
This is an example of a large classic u-shaped kitchen/diner in Chicago with white cabinets, stainless steel appliances, dark hardwood flooring, an island, brown floors, recessed-panel cabinets, soapstone worktops, red splashback, brick splashback, black worktops and a belfast sink.
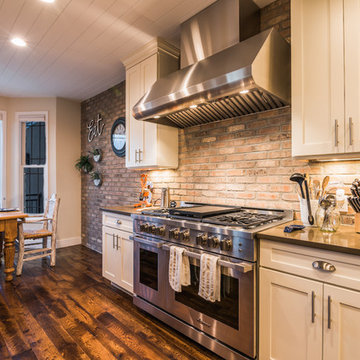
Modern Vintage, LLC (photos by Chris Foster).
~Removed structural wall between kitchen and living room. ~New: kitchen cabinets, floors, appliances, countertops, trim, shiplap ceiling detail, paint/stain, electrical, HVAC, plumbing

Photography by Patrick Brickman
This is an example of an expansive farmhouse open plan kitchen in Charleston with a belfast sink, shaker cabinets, white cabinets, engineered stone countertops, white splashback, brick splashback, stainless steel appliances, an island and white worktops.
This is an example of an expansive farmhouse open plan kitchen in Charleston with a belfast sink, shaker cabinets, white cabinets, engineered stone countertops, white splashback, brick splashback, stainless steel appliances, an island and white worktops.

Design ideas for a farmhouse kitchen in Sacramento with a belfast sink, shaker cabinets, black cabinets, white splashback, brick splashback, stainless steel appliances, medium hardwood flooring, no island, beige floors and white worktops.

The most notable design component is the exceptional use of reclaimed wood throughout nearly every application. Sourced from not only one, but two different Indiana barns, this hand hewn and rough sawn wood is used in a variety of applications including custom cabinetry with a white glaze finish, dark stained window casing, butcher block island countertop and handsome woodwork on the fireplace mantel, range hood, and ceiling. Underfoot, Oak wood flooring is salvaged from a tobacco barn, giving it its unique tone and rich shine that comes only from the unique process of drying and curing tobacco.
To keep the design from being too monotonous, concrete countertops are selected to outline the perimeter cabinetry, while wire mesh cabinet frontage, aged bronze hardware, primitive light fixtures and playful bar stools liven the space and add a touch of elegance.
Photo Credit: Ashley Avila
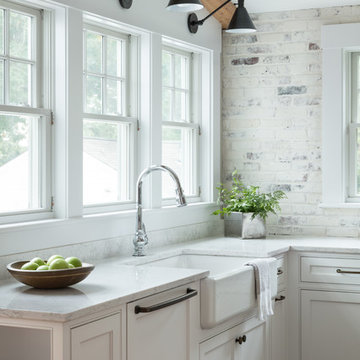
Large contemporary u-shaped kitchen/diner in Boston with a belfast sink, shaker cabinets, white cabinets, marble worktops, white splashback, brick splashback, stainless steel appliances, medium hardwood flooring, an island and brown floors.
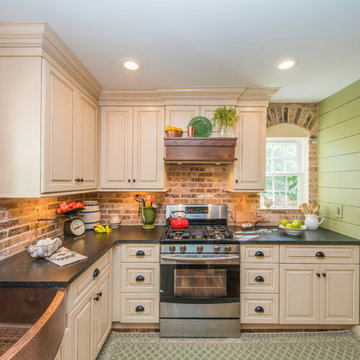
Design ideas for a medium sized country l-shaped enclosed kitchen in New York with a belfast sink, raised-panel cabinets, beige cabinets, granite worktops, brick splashback and stainless steel appliances.
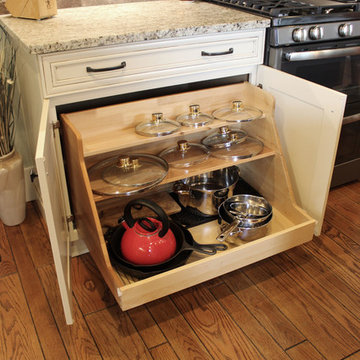
In this kitchen we installed Waypoint Livingspaces cabinets on the perimeter is 702F doorstyle in Painted Hazelnut Glaze and on the island is 650F doorstyle in Cherry Java accented with Amerock Revitilize pulls and Chandler knobs in oil rubbed bronze. On the countertops is Giallo Ornamental 3cm Granite with a 4” backsplash below the microwave area. On the wall behind the range is 2 x 8 Brickwork tile in Terrace color. Kichler Avery 3 pendant lights were installed over the island. A Blanco single bowl sink in Biscotti color with a Moen Waterhill single handle faucet with the side spray was installed. Three 18” time weathered Faux wood beams in walnut color were installed on the ceiling to accent the kitchen.
Kitchen with a Belfast Sink and Brick Splashback Ideas and Designs
1