Kitchen with Flat-panel Cabinets and Brick Splashback Ideas and Designs
Refine by:
Budget
Sort by:Popular Today
1 - 20 of 2,033 photos
Item 1 of 3

Кухня в лофт стиле, с островом. Фасады из массива и крашенного мдф, на металлических рамах. Использованы элементы закаленного армированного стекла и сетки.

This is an example of a medium sized contemporary galley kitchen in Adelaide with a double-bowl sink, flat-panel cabinets, medium wood cabinets, engineered stone countertops, white splashback, brick splashback, stainless steel appliances, concrete flooring, grey floors and white worktops.

Photographer - Billy Bolton
Photo of a bohemian u-shaped kitchen in London with flat-panel cabinets, yellow cabinets, brick splashback, coloured appliances, light hardwood flooring, multiple islands, beige floors and beige worktops.
Photo of a bohemian u-shaped kitchen in London with flat-panel cabinets, yellow cabinets, brick splashback, coloured appliances, light hardwood flooring, multiple islands, beige floors and beige worktops.
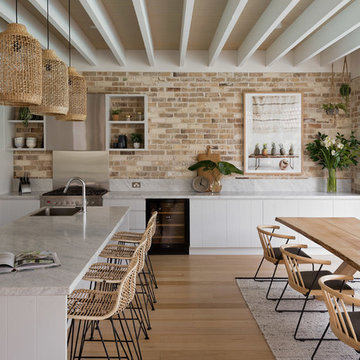
Elana Clark Photography
Inspiration for a nautical l-shaped kitchen/diner in Sydney with a built-in sink, flat-panel cabinets, white cabinets, brick splashback, stainless steel appliances, light hardwood flooring, an island and a feature wall.
Inspiration for a nautical l-shaped kitchen/diner in Sydney with a built-in sink, flat-panel cabinets, white cabinets, brick splashback, stainless steel appliances, light hardwood flooring, an island and a feature wall.

Industrial Kitchen & Dining Room Design » Natalie Fuglestveit Interior Design. Featuring brick walls & backsplash tile, walnut flooring, black light fixtures, blanco silgranite sink in Cafe

These Park Slope based Ash slabs were originally from Suffern, NY where they got evicted for blocking the sun from shining on a solar panel cladded rooftop. Luckily, we were able to find them a new home where they would be appreciated.
This American White Ash island countertop is sportin' a healthy dose of clear epoxy, White Oak bowties and live edge for days as a great contrast to its modern surroundings.

FORBES TOWNHOUSE Park Slope, Brooklyn Abelow Sherman Architects Partner-in-Charge: David Sherman Contractor: Top Drawer Construction Photographer: Mikiko Kikuyama Completed: 2007 Project Team: Rosie Donovan, Mara Ayuso This project upgrades a brownstone in the Park Slope Historic District in a distinctive manner. The clients are both trained in the visual arts, and have well-developed sensibilities about how a house is used as well as how elements from certain eras can interact visually. A lively dialogue has resulted in a design in which the architectural and construction interventions appear as a subtle background to the decorating. The intended effect is that the structure of each room appears to have a “timeless” quality, while the fit-ups, loose furniture, and lighting appear more contemporary. Thus the bathrooms are sheathed in mosaic tile, with a rough texture, and of indeterminate origin. The color palette is generally muted. The fixtures however are modern Italian. A kitchen features rough brick walls and exposed wood beams, as crooked as can be, while the cabinets within are modernist overlay slabs of walnut veneer. Throughout the house, the visible components include thick Cararra marble, new mahogany windows with weights-and-pulleys, new steel sash windows and doors, and period light fixtures. What is not seen is a state-of-the-art infrastructure consisting of a new hot water plant, structured cabling, new electrical service and plumbing piping. Because of an unusual relationship with its site, there is no backyard to speak of, only an eight foot deep space between the building’s first floor extension and the property line. In order to offset this problem, a series of Ipe wood decks were designed, and very precisely built to less than 1/8 inch tolerance. There is a deck of some kind on each floor from the basement to the third floor. On the exterior, the brownstone facade was completely restored. All of this was achieve

Caitlin Mogridge
Medium sized eclectic single-wall open plan kitchen in London with a single-bowl sink, flat-panel cabinets, medium wood cabinets, concrete worktops, white splashback, brick splashback, stainless steel appliances, an island, white floors and grey worktops.
Medium sized eclectic single-wall open plan kitchen in London with a single-bowl sink, flat-panel cabinets, medium wood cabinets, concrete worktops, white splashback, brick splashback, stainless steel appliances, an island, white floors and grey worktops.

Philip Raymond
This is an example of a small contemporary kitchen in London with flat-panel cabinets, grey cabinets, brick splashback, a breakfast bar, brown worktops, a built-in sink, wood worktops and black appliances.
This is an example of a small contemporary kitchen in London with flat-panel cabinets, grey cabinets, brick splashback, a breakfast bar, brown worktops, a built-in sink, wood worktops and black appliances.

Modernist clean kitchen
Inspiration for a small urban single-wall open plan kitchen in Los Angeles with a submerged sink, flat-panel cabinets, black cabinets, marble worktops, white splashback, brick splashback, black appliances, ceramic flooring, an island, black floors and brown worktops.
Inspiration for a small urban single-wall open plan kitchen in Los Angeles with a submerged sink, flat-panel cabinets, black cabinets, marble worktops, white splashback, brick splashback, black appliances, ceramic flooring, an island, black floors and brown worktops.
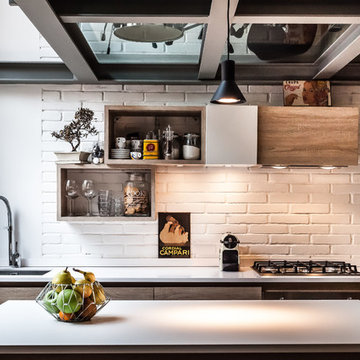
Servizio pubblicato su COSE DI CASA - Febbraio 2016
© Roberta De Palo
This is an example of an urban galley kitchen in Milan with a submerged sink, flat-panel cabinets, medium wood cabinets, white splashback, brick splashback, black appliances, an island and white worktops.
This is an example of an urban galley kitchen in Milan with a submerged sink, flat-panel cabinets, medium wood cabinets, white splashback, brick splashback, black appliances, an island and white worktops.

Inspiration for a medium sized country single-wall kitchen in Other with a belfast sink, flat-panel cabinets, blue cabinets, red splashback, brick splashback, concrete flooring, an island, grey floors, wood worktops, stainless steel appliances and beige worktops.
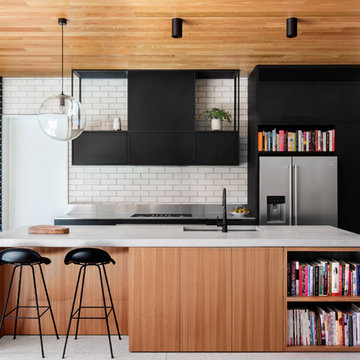
Project: Elsternwick House
Architect: Clare Cousins Architects
Photographer: Lisbeth Grossmann
Inspiration for a contemporary galley kitchen in Sydney with a submerged sink, flat-panel cabinets, medium wood cabinets, concrete worktops, grey splashback, brick splashback, stainless steel appliances, an island, grey floors and grey worktops.
Inspiration for a contemporary galley kitchen in Sydney with a submerged sink, flat-panel cabinets, medium wood cabinets, concrete worktops, grey splashback, brick splashback, stainless steel appliances, an island, grey floors and grey worktops.
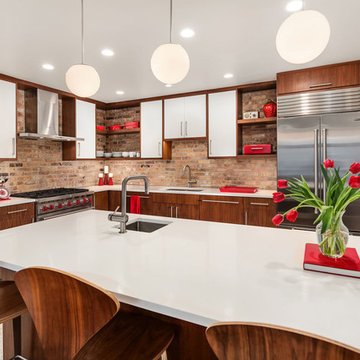
A contemporary, Mid-Century Modern kitchen refresh with gorgeous high-gloss white and walnut wood cabinetry paired with bright, red accents. The flooring is a beautifully speckled Terrazzo tile. Open shelving against a reclaimed brick backsplash is brightened up with recessed lighting. Our designer, Mackenzie Cain, created this truly unique kitchen for these stylish homeowners.
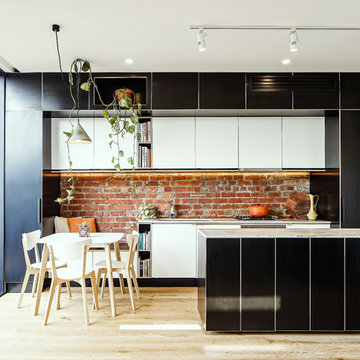
Design ideas for a contemporary kitchen/diner in Melbourne with flat-panel cabinets, black cabinets, red splashback, brick splashback, light hardwood flooring, an island and beige floors.
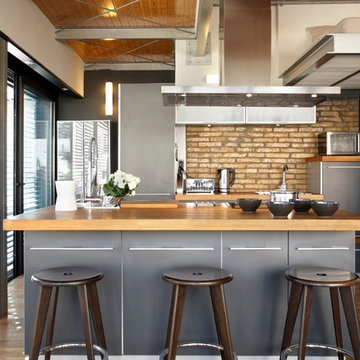
Inspiration for an industrial open plan kitchen in Barcelona with flat-panel cabinets, grey cabinets, wood worktops, brick splashback, stainless steel appliances, medium hardwood flooring and an island.
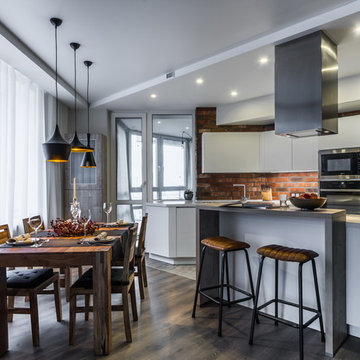
Андрей Белимов-Гущин
Design ideas for a contemporary galley kitchen/diner in Saint Petersburg with flat-panel cabinets, white cabinets, brick splashback, stainless steel appliances, light hardwood flooring and an island.
Design ideas for a contemporary galley kitchen/diner in Saint Petersburg with flat-panel cabinets, white cabinets, brick splashback, stainless steel appliances, light hardwood flooring and an island.

Medium sized bohemian l-shaped kitchen/diner in Other with a submerged sink, flat-panel cabinets, medium wood cabinets, engineered stone countertops, brown splashback, brick splashback, concrete flooring, no island and grey floors.

Contemporary l-shaped kitchen in Perth with flat-panel cabinets, grey cabinets, red splashback, brick splashback, medium hardwood flooring, an island, brown floors and grey worktops.

Кухня с комбинацией фасадов из керамики Naturali pietra di savoia grigia с фасадами шпонированными дубом под глянцевым лаком.
Contemporary l-shaped kitchen in Moscow with laminate countertops, white splashback, brick splashback, black appliances, ceramic flooring, no island, a double-bowl sink, flat-panel cabinets, grey cabinets and multi-coloured floors.
Contemporary l-shaped kitchen in Moscow with laminate countertops, white splashback, brick splashback, black appliances, ceramic flooring, no island, a double-bowl sink, flat-panel cabinets, grey cabinets and multi-coloured floors.
Kitchen with Flat-panel Cabinets and Brick Splashback Ideas and Designs
1