Kitchen with Quartz Worktops and Brick Splashback Ideas and Designs
Refine by:
Budget
Sort by:Popular Today
1 - 20 of 1,166 photos
Item 1 of 3

We completed a project in the charming city of York. This kitchen seamlessly blends style, functionality, and a touch of opulence. From the glass roof that bathes the space in natural light to the carefully designed feature wall for a captivating bar area, this kitchen is a true embodiment of sophistication. The first thing that catches your eye upon entering this kitchen is the striking lime green cabinets finished in Little Greene ‘Citrine’, adorned with elegant brushed golden handles from Heritage Brass.

Design: Hartford House Design & Build
PC: Nick Sorensen
Inspiration for a medium sized modern l-shaped kitchen/diner in Phoenix with a submerged sink, shaker cabinets, blue cabinets, quartz worktops, white splashback, brick splashback, stainless steel appliances, light hardwood flooring, beige floors and white worktops.
Inspiration for a medium sized modern l-shaped kitchen/diner in Phoenix with a submerged sink, shaker cabinets, blue cabinets, quartz worktops, white splashback, brick splashback, stainless steel appliances, light hardwood flooring, beige floors and white worktops.
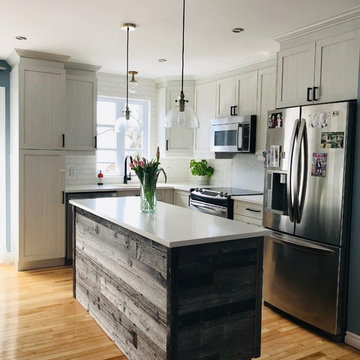
This small size kitchen has been refurbished from A to Z. The only thing that was kept was the 10 year old cabinets that we're still in great shape. We changed all the hardware on the cabinetry for the square matte black finish that you see which made it look more farmhouse and modern. We changed and enlarged the window above the sink to add more natural light. We worked on a marble look slab behind the stove, surrounded by a white rustic decorative brick to add a more rustic and trendy feel. (The look before was an old brown and beige glass tile backsplash which was dated and darkened the room). All the counters we're changed from old beige laminate, and overused wood butcher block counter on the island - to all white quartz with dark grey veins. All lighting fixtures we're changed with brass and black glass pendants. sink was changed to undermount and our clients chose a beautiful simple black faucet. The island was covered with barn wood to go and get a more rustic feel, old color is a very dark brown which darkened the small kitchen.

The raw exposed brick contrasts with the beautifully made cabinetry to create a warm look to this kitchen, a perfect place to entertain family and friends. The wire scroll handle in burnished brass with matching hinges is the final flourish that perfects the design.
The Kavanagh has a stunning central showpiece in its island. Well-considered and full of practical details, the island features impeccable carpentry with high-end appliances and ample storage. The shark tooth edge worktop in Lapitec (REG) Arabescato Michelangelo is in stunning relief to the dark nightshade finish of the cabinets.
Whether you treat cooking as an art form or as a necessary evil, the integrated Pro Appliances will help you to make the most of your kitchen. The Kavanagh includes’ Wolf M Series Professional Single Oven, Wolf Transitional Induction Hob, Miele Integrated Dishwasher and a Sub-Zero Integrated Wine Fridge.
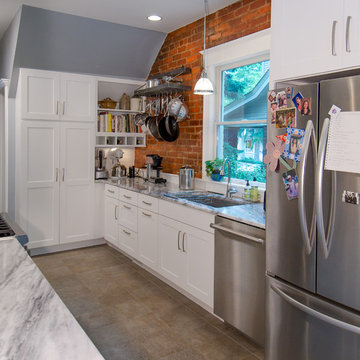
This is an example of a medium sized rural galley kitchen/diner in Cincinnati with a double-bowl sink, flat-panel cabinets, white cabinets, white splashback, brick splashback, stainless steel appliances, no island, quartz worktops, ceramic flooring and grey floors.
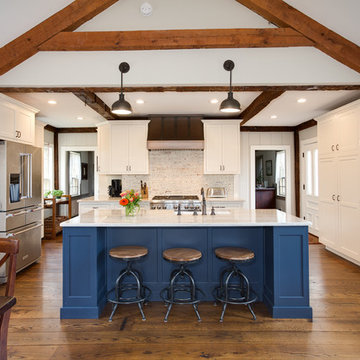
Tony Chabot - photographer
Pellinen Builders - general contractors
Photo of a large farmhouse kitchen/diner in Providence with white cabinets, quartz worktops, white splashback, brick splashback, stainless steel appliances, medium hardwood flooring, an island, shaker cabinets and brown floors.
Photo of a large farmhouse kitchen/diner in Providence with white cabinets, quartz worktops, white splashback, brick splashback, stainless steel appliances, medium hardwood flooring, an island, shaker cabinets and brown floors.

Photo of an u-shaped kitchen in Calgary with a submerged sink, recessed-panel cabinets, blue cabinets, quartz worktops, brick splashback, integrated appliances, light hardwood flooring, an island, beige floors and beige worktops.

Photograph by Caitlin Mills + Styling by Tamara Maynes
Design ideas for a small contemporary galley open plan kitchen in Melbourne with a submerged sink, blue cabinets, quartz worktops, white splashback, brick splashback, black appliances, medium hardwood flooring, an island, grey floors, flat-panel cabinets and grey worktops.
Design ideas for a small contemporary galley open plan kitchen in Melbourne with a submerged sink, blue cabinets, quartz worktops, white splashback, brick splashback, black appliances, medium hardwood flooring, an island, grey floors, flat-panel cabinets and grey worktops.

Photo courtesy of Centaur Media.
A bespoke hand-painted tulipwood kitchen with mobile island unit.
Design ideas for a large country u-shaped kitchen/diner in Other with a belfast sink, shaker cabinets, blue cabinets, quartz worktops, medium hardwood flooring, an island, red splashback, brick splashback and brown floors.
Design ideas for a large country u-shaped kitchen/diner in Other with a belfast sink, shaker cabinets, blue cabinets, quartz worktops, medium hardwood flooring, an island, red splashback, brick splashback and brown floors.

Photo of a large rural u-shaped open plan kitchen in Salt Lake City with concrete flooring, a submerged sink, flat-panel cabinets, light wood cabinets, quartz worktops, white splashback, brick splashback, stainless steel appliances and a breakfast bar.
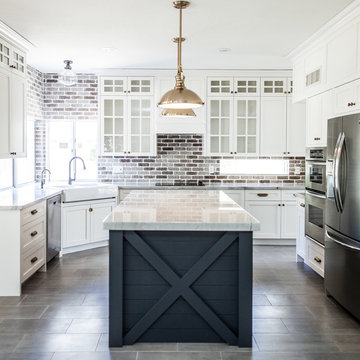
Urban Vision Woodworks
Michael Alaman
602.882.6606
michael.alaman@yahoo.com
Instagram: www.instagram.com/urban_vision_woodworks
Materials Supplied by Peterman Lumber, Inc.
Fontana, CA | Las Vegas, NV | Phoenix, AZ
http://petermanlumber.com/

Kitchen
Photo of a large traditional galley kitchen/diner in Other with a submerged sink, shaker cabinets, medium wood cabinets, quartz worktops, multi-coloured splashback, brick splashback, stainless steel appliances, medium hardwood flooring, an island, brown floors, white worktops and exposed beams.
Photo of a large traditional galley kitchen/diner in Other with a submerged sink, shaker cabinets, medium wood cabinets, quartz worktops, multi-coloured splashback, brick splashback, stainless steel appliances, medium hardwood flooring, an island, brown floors, white worktops and exposed beams.

This is a fully custom kitchen featuring natural wood custom cabinets, quartz waterfall countertops, a custom built vent hood, brick backsplash, build-in fridge and open shelving. This beautiful space was created for a master chef with mid-century modern a touch of rustic aesthetic.
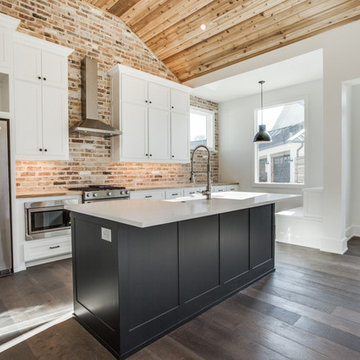
This is an example of a medium sized farmhouse l-shaped open plan kitchen in Dallas with a belfast sink, shaker cabinets, white cabinets, quartz worktops, multi-coloured splashback, brick splashback, stainless steel appliances, medium hardwood flooring, an island, brown floors and white worktops.

Katheryn Moran Photography
Design ideas for a small industrial l-shaped open plan kitchen in Seattle with a belfast sink, shaker cabinets, grey cabinets, quartz worktops, red splashback, brick splashback, stainless steel appliances, dark hardwood flooring, an island, brown floors and white worktops.
Design ideas for a small industrial l-shaped open plan kitchen in Seattle with a belfast sink, shaker cabinets, grey cabinets, quartz worktops, red splashback, brick splashback, stainless steel appliances, dark hardwood flooring, an island, brown floors and white worktops.
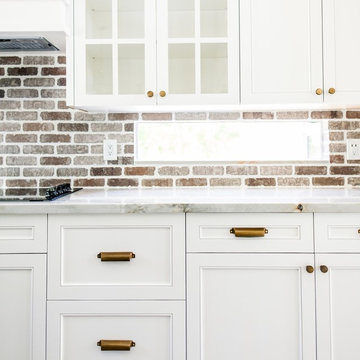
White shaker cabinets contrast the black island and bring lots of natural light to this kitchen. Features same gold pulls on drawers and gold knobs on cabinet doors.
Urban Vision Woodworks
Michael Alaman
602.882.6606
michael.alaman@yahoo.com
Instagram: www.instagram.com/urban_vision_woodworks
Materials Supplied by Peterman Lumber, Inc.
Fontana, CA | Las Vegas, NV | Phoenix, AZ
http://petermanlumber.com/

Open Plan view into eat in kitchen with horizontal V groove cabinets, Frosted glass garage doors, Steel and concrete table/ worktop, all exposed plywood ceiling with suspended and wall mount lighting. Board formed concrete walls at fireplace, concrete floors tiles.
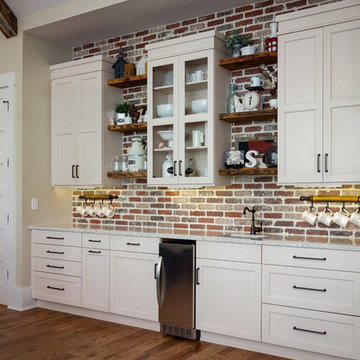
Finished in Vintage Lace, the Coffee Bar boasts an elegant center cabinet with that charming aged chicken wire insert. The open shelves are crafted from reclaimed Pine wood.

A transitional L-shaped kitchen addition with a brick pickett backsplash and a large island.
Inspiration for an expansive classic l-shaped kitchen/diner in Columbus with a submerged sink, all styles of cabinet, grey cabinets, quartz worktops, white splashback, brick splashback, stainless steel appliances, light hardwood flooring, an island, yellow floors and white worktops.
Inspiration for an expansive classic l-shaped kitchen/diner in Columbus with a submerged sink, all styles of cabinet, grey cabinets, quartz worktops, white splashback, brick splashback, stainless steel appliances, light hardwood flooring, an island, yellow floors and white worktops.
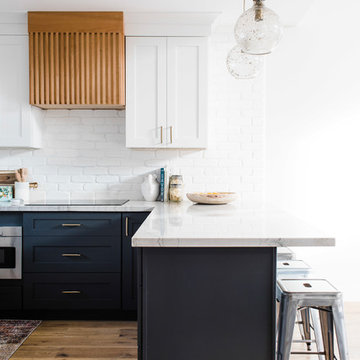
Design: Hartford House Design & Build
PC: Nick Sorensen
Photo of a medium sized modern l-shaped kitchen/diner in Phoenix with shaker cabinets, blue cabinets, quartz worktops, white splashback, brick splashback, stainless steel appliances, light hardwood flooring, beige floors and white worktops.
Photo of a medium sized modern l-shaped kitchen/diner in Phoenix with shaker cabinets, blue cabinets, quartz worktops, white splashback, brick splashback, stainless steel appliances, light hardwood flooring, beige floors and white worktops.
Kitchen with Quartz Worktops and Brick Splashback Ideas and Designs
1