Kitchen with Soapstone Worktops and Brick Splashback Ideas and Designs
Refine by:
Budget
Sort by:Popular Today
1 - 20 of 244 photos
Item 1 of 3

Inspiration for a large industrial l-shaped kitchen/diner in Other with a submerged sink, flat-panel cabinets, dark wood cabinets, white splashback, brick splashback, integrated appliances, light hardwood flooring, an island, beige floors and soapstone worktops.

Oak Rohe door style by Mid Continent Cabinetry finished in Fireside.
Medium sized contemporary l-shaped kitchen/diner in Orange County with a submerged sink, flat-panel cabinets, dark wood cabinets, soapstone worktops, white splashback, brick splashback, white appliances, porcelain flooring, no island and grey floors.
Medium sized contemporary l-shaped kitchen/diner in Orange County with a submerged sink, flat-panel cabinets, dark wood cabinets, soapstone worktops, white splashback, brick splashback, white appliances, porcelain flooring, no island and grey floors.
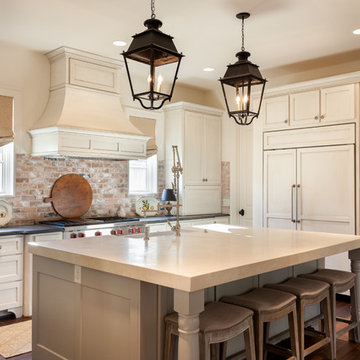
Connie Anderson
Photo of a large traditional u-shaped kitchen/diner in Houston with a belfast sink, shaker cabinets, white cabinets, integrated appliances, dark hardwood flooring, an island, soapstone worktops and brick splashback.
Photo of a large traditional u-shaped kitchen/diner in Houston with a belfast sink, shaker cabinets, white cabinets, integrated appliances, dark hardwood flooring, an island, soapstone worktops and brick splashback.
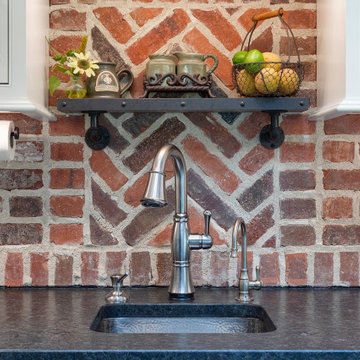
Rustic kitchen design featuring 50/50 blend of Peppermill and Englishpub thin brick with Ivory Buff mortar.
Design ideas for a large rustic u-shaped kitchen/diner in Other with white cabinets, brick splashback, stainless steel appliances, light hardwood flooring, an island, brown floors, a belfast sink, recessed-panel cabinets, soapstone worktops, red splashback, black worktops and a feature wall.
Design ideas for a large rustic u-shaped kitchen/diner in Other with white cabinets, brick splashback, stainless steel appliances, light hardwood flooring, an island, brown floors, a belfast sink, recessed-panel cabinets, soapstone worktops, red splashback, black worktops and a feature wall.
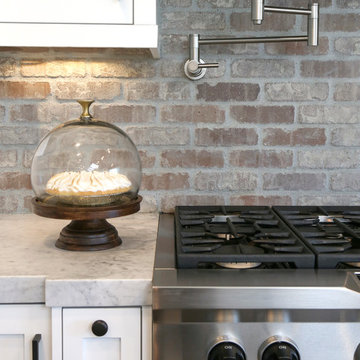
Julie Cimpko
Inspiration for a rural l-shaped kitchen/diner in Orange County with a belfast sink, shaker cabinets, white cabinets, soapstone worktops, red splashback, brick splashback, stainless steel appliances, dark hardwood flooring and an island.
Inspiration for a rural l-shaped kitchen/diner in Orange County with a belfast sink, shaker cabinets, white cabinets, soapstone worktops, red splashback, brick splashback, stainless steel appliances, dark hardwood flooring and an island.
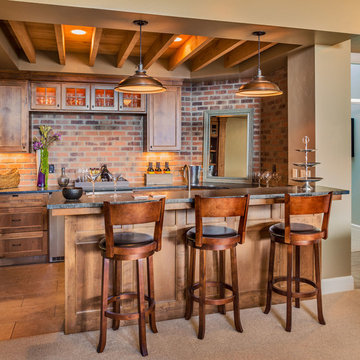
This is an example of a medium sized rustic u-shaped open plan kitchen in Denver with a submerged sink, shaker cabinets, medium wood cabinets, soapstone worktops, red splashback, brick splashback, stainless steel appliances, slate flooring, a breakfast bar and brown floors.
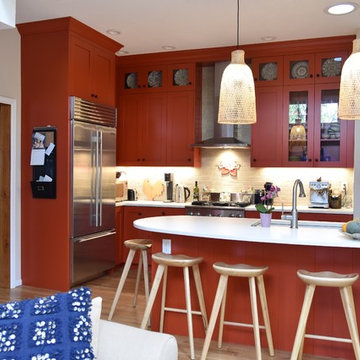
Confident red cabinetry is complimented by equally potent bright blue accents. The coolness of the blue creates color balance. The earthy natural woven lights are grounding. The countertop is make of Jadestone, a man-made product from Dorado Soapstone.

A corroded pipe in the 2nd floor bathroom was the original prompt to begin extensive updates on this 109 year old heritage home in Elbow Park. This craftsman home was build in 1912 and consisted of scattered design ideas that lacked continuity. In order to steward the original character and design of this home while creating effective new layouts, we found ourselves faced with extensive challenges including electrical upgrades, flooring height differences, and wall changes. This home now features a timeless kitchen, site finished oak hardwood through out, 2 updated bathrooms, and a staircase relocation to improve traffic flow. The opportunity to repurpose exterior brick that was salvaged during a 1960 addition to the home provided charming new backsplash in the kitchen and walk in pantry.
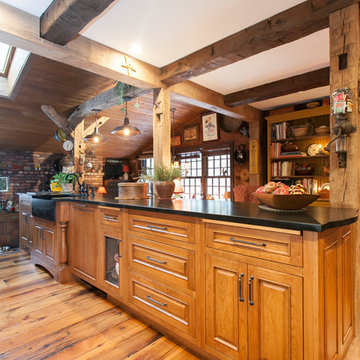
A long view of this beautiful island with its natural wood custom cabinetry and soapstone counter top.
Photo of a medium sized classic galley enclosed kitchen in Bridgeport with a belfast sink, beaded cabinets, light wood cabinets, soapstone worktops, black worktops, brick splashback, black appliances, light hardwood flooring and an island.
Photo of a medium sized classic galley enclosed kitchen in Bridgeport with a belfast sink, beaded cabinets, light wood cabinets, soapstone worktops, black worktops, brick splashback, black appliances, light hardwood flooring and an island.

Cabinetry: Starmark
Style: Bridgeport w/ Standard Slab Drawers
Finish: (Perimeter: Hickory - Oregano; Dry Bar/Locker: Maple - Sage)
Countertop: (Customer Own) Black Soapstone
Sink: (Customer’s Own)
Faucet: (Customer’s Own)
Hardware: Hardware Resources – Zane Pulls in Brushed Pewter (varying sizes)
Backsplash & Floor Tile: (Customer’s Own)
Glass Door Inserts: Glassource - Chinchilla
Designer: Devon Moore
Contractor: Stonik Services
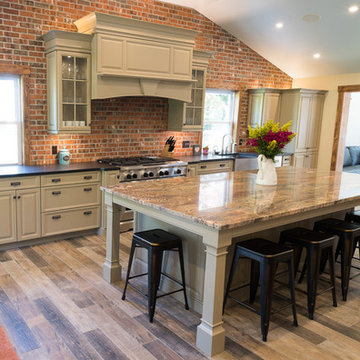
Photo of a large country single-wall kitchen/diner in Philadelphia with a belfast sink, raised-panel cabinets, beige cabinets, soapstone worktops, red splashback, brick splashback, stainless steel appliances, medium hardwood flooring, an island and brown floors.
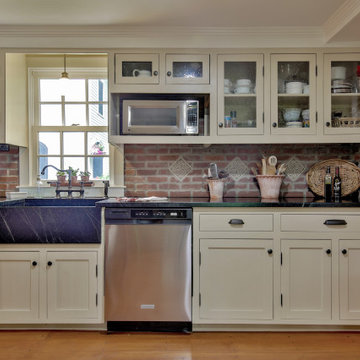
Painted (Putnam Ivory) shaker style cabinets are embellished with black soapstone counter tops and integrated farmhouse sink. Sedy glass panels in the upper cabinets provide filtered display.
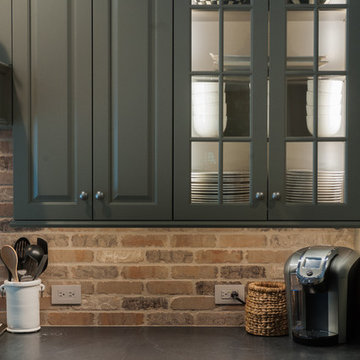
Photo by John Welsh.
This is an example of a kitchen in Philadelphia with a submerged sink, raised-panel cabinets, green cabinets, soapstone worktops, brick splashback, stainless steel appliances and an island.
This is an example of a kitchen in Philadelphia with a submerged sink, raised-panel cabinets, green cabinets, soapstone worktops, brick splashback, stainless steel appliances and an island.

Large mediterranean l-shaped enclosed kitchen in Houston with a submerged sink, raised-panel cabinets, dark wood cabinets, soapstone worktops, red splashback, brick splashback, integrated appliances, dark hardwood flooring, an island, brown floors and red worktops.
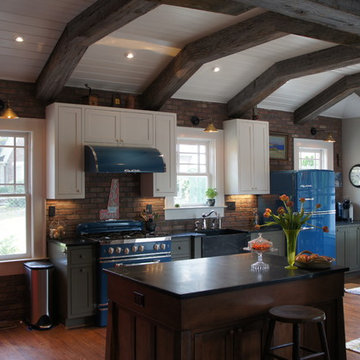
Inspiration for a medium sized farmhouse u-shaped enclosed kitchen in Atlanta with white cabinets, coloured appliances, medium hardwood flooring, an island, a belfast sink, shaker cabinets, soapstone worktops, brick splashback and brown floors.
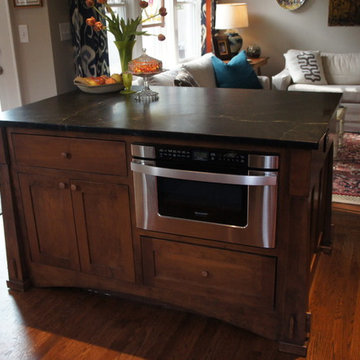
Design ideas for a medium sized rural u-shaped kitchen/diner in Atlanta with a belfast sink, shaker cabinets, white cabinets, coloured appliances, light hardwood flooring, an island, soapstone worktops, brick splashback and brown floors.
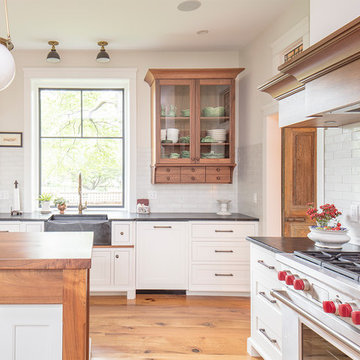
Photography: Joe Kyle
This is an example of a medium sized country l-shaped kitchen in Philadelphia with a belfast sink, shaker cabinets, white cabinets, soapstone worktops, white splashback, brick splashback, integrated appliances, medium hardwood flooring, an island, brown floors and black worktops.
This is an example of a medium sized country l-shaped kitchen in Philadelphia with a belfast sink, shaker cabinets, white cabinets, soapstone worktops, white splashback, brick splashback, integrated appliances, medium hardwood flooring, an island, brown floors and black worktops.

Photography by William Lavalette
Medium sized traditional single-wall enclosed kitchen in New York with a submerged sink, soapstone worktops, brick splashback, an island, brown floors, shaker cabinets, white cabinets, red splashback, integrated appliances, dark hardwood flooring and black worktops.
Medium sized traditional single-wall enclosed kitchen in New York with a submerged sink, soapstone worktops, brick splashback, an island, brown floors, shaker cabinets, white cabinets, red splashback, integrated appliances, dark hardwood flooring and black worktops.
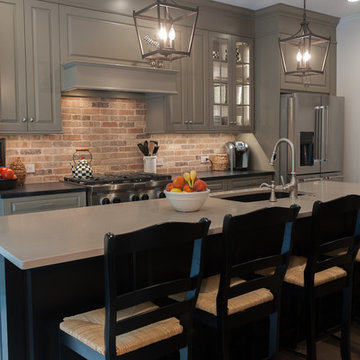
Photo by John Welsh.
Inspiration for a kitchen in Philadelphia with a submerged sink, raised-panel cabinets, green cabinets, soapstone worktops, brick splashback, stainless steel appliances and an island.
Inspiration for a kitchen in Philadelphia with a submerged sink, raised-panel cabinets, green cabinets, soapstone worktops, brick splashback, stainless steel appliances and an island.
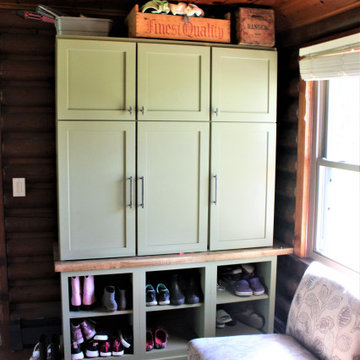
Cabinetry: Starmark
Style: Bridgeport w/ Standard Slab Drawers
Finish: (Perimeter: Hickory - Oregano; Dry Bar/Locker: Maple - Sage)
Countertop: (Customer Own) Black Soapstone
Sink: (Customer’s Own)
Faucet: (Customer’s Own)
Hardware: Hardware Resources – Zane Pulls in Brushed Pewter (varying sizes)
Backsplash & Floor Tile: (Customer’s Own)
Glass Door Inserts: Glassource - Chinchilla
Designer: Devon Moore
Contractor: Stonik Services
Kitchen with Soapstone Worktops and Brick Splashback Ideas and Designs
1