Kitchen with Granite Worktops and Brown Splashback Ideas and Designs
Refine by:
Budget
Sort by:Popular Today
1 - 20 of 14,079 photos
Item 1 of 3

A mid-size minimalist bar shaped kitchen gray concrete floor, with flat panel black cabinets with a double bowl sink and yellow undermount cabinet lightings with a wood shiplap backsplash and black granite conutertop

Inspiration for a medium sized classic l-shaped kitchen/diner in Other with a double-bowl sink, recessed-panel cabinets, dark wood cabinets, granite worktops, brown splashback, ceramic splashback, black appliances, medium hardwood flooring and an island.

The homeowners of this wanted to create an informal year-round residence for their active family that reflected their love of the outdoors and time spent in ski and camping lodges. The result is a luxurious, yet understated, comfortable kitchen/dining area that exudes a feeling of warmth and relaxation. The open floor plan offers views throughout the first floor, while large picture windows integrate the outdoors and fill the space with light. A door to the three-season room offers easy access to an outdoor kitchen and living area. The dark wood floors, cabinets with natural wood grain, leathered stone counters, and coffered ceilings offer the ambiance of a 19th century mountain lodge, yet this is combined with painted wainscoting and woodwork to brighten and modernize the space. A blue center island in the kitchen adds a fun splash of color, while a gas fireplace and lit upper cabinets adds a cozy feeling. A separate butler’s pantry contains additional refrigeration, storage, and a wine cooler. Challenges included integrating the perimeter cabinetry into the crown moldings and coffered ceilings, so the lines of millwork are aligned through multiple living spaces. In particular, there is a structural steel column on the corner of the raised island around which oak millwork was wrapped to match the living room columns. Another challenge was concealing second floor plumbing in the beams of the coffered ceiling.
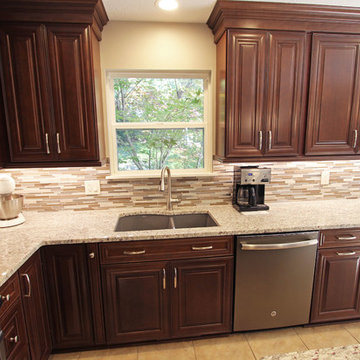
In this kitchen renovation, we installed Waypoint Living Spaces full overlay 720F Cherry Chocolate Glaze cabinets on the perimeter and island with roll out trays for pots and pan and tilt out trays accented with Top Knobs Griggs 5 1/16 inch pulls and Hollow Round 1 3/16 knobs. On the countertop, 3cm Giallo ornamental granite was installed. Linear Glass/Stone/Metal tile was installed on the backsplash. A Blanco 1 ¾ Diamond Silgranite Metallic gray undermount sink and Moen Arbor single handled spot resistant stainless faucet. 2 Monroe Mini Pendant lights over the island and a Monroe 5 Light Chandelier in brushed nickel over the table were installed.

Ken Vaughan - Vaughan Creative Media
Small classic u-shaped kitchen/diner in Dallas with a submerged sink, white cabinets, granite worktops, brown splashback, ceramic splashback, stainless steel appliances, medium hardwood flooring, a breakfast bar, shaker cabinets, brown floors and grey worktops.
Small classic u-shaped kitchen/diner in Dallas with a submerged sink, white cabinets, granite worktops, brown splashback, ceramic splashback, stainless steel appliances, medium hardwood flooring, a breakfast bar, shaker cabinets, brown floors and grey worktops.

Bob Greenspan Photography
This is an example of a large traditional l-shaped open plan kitchen in Kansas City with a double-bowl sink, medium wood cabinets, granite worktops, brown splashback, stone slab splashback, coloured appliances, medium hardwood flooring, an island and recessed-panel cabinets.
This is an example of a large traditional l-shaped open plan kitchen in Kansas City with a double-bowl sink, medium wood cabinets, granite worktops, brown splashback, stone slab splashback, coloured appliances, medium hardwood flooring, an island and recessed-panel cabinets.

Photo of a large classic l-shaped open plan kitchen in Minneapolis with an island, a submerged sink, recessed-panel cabinets, white cabinets, dark hardwood flooring, granite worktops, brown splashback, stainless steel appliances and brown floors.
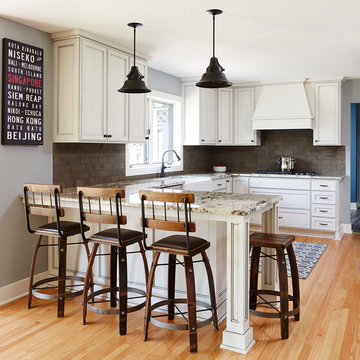
Design ideas for a large traditional u-shaped kitchen/diner in Minneapolis with a belfast sink, recessed-panel cabinets, white cabinets, granite worktops, brown splashback, ceramic splashback, stainless steel appliances, light hardwood flooring and a breakfast bar.
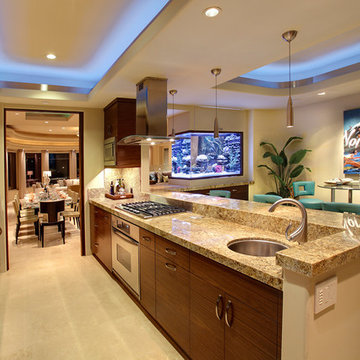
Large world-inspired l-shaped kitchen/diner in Orange County with a built-in sink, flat-panel cabinets, dark wood cabinets, granite worktops, brown splashback, ceramic splashback, stainless steel appliances, ceramic flooring and a breakfast bar.
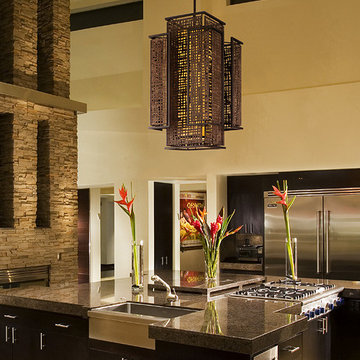
The Shoji Collection's unique gridded design is inspired by traditional Japanese architecture. In traditional Japanese architecture, a shoji is a door, window, or room divider made of paper over a wooden grid-like frame. The Shoji Collection offers a modern take on the Japanese shoji design by combining a hand-crafted iron frame with handmade Japanese paper in a dark, Bonzai bronze finish. Inside, a textured pearl diffuser sheds light through the shoji-inspired frame. A modern and contemporary Japanese-inspired accent for your home from Corbett Lighting. Imported.
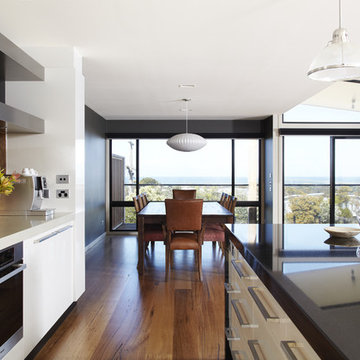
Photography by Sam Penninger - Styling by Selena White
This is an example of a medium sized beach style single-wall kitchen/diner in Melbourne with flat-panel cabinets, white cabinets, brown splashback, granite worktops, stone slab splashback, stainless steel appliances, light hardwood flooring and an island.
This is an example of a medium sized beach style single-wall kitchen/diner in Melbourne with flat-panel cabinets, white cabinets, brown splashback, granite worktops, stone slab splashback, stainless steel appliances, light hardwood flooring and an island.
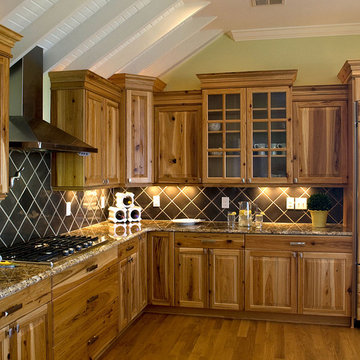
Design ideas for a classic kitchen in Raleigh with raised-panel cabinets, medium wood cabinets, granite worktops and brown splashback.

Roehner + Ryan
Design ideas for a large galley enclosed kitchen in Phoenix with a submerged sink, raised-panel cabinets, brown cabinets, granite worktops, brown splashback, brick splashback, stainless steel appliances, ceramic flooring, an island, brown floors and brown worktops.
Design ideas for a large galley enclosed kitchen in Phoenix with a submerged sink, raised-panel cabinets, brown cabinets, granite worktops, brown splashback, brick splashback, stainless steel appliances, ceramic flooring, an island, brown floors and brown worktops.

Kitchen remodel in Lone Tree, CO. Dark Cherry floors and cabinets give this kitchen a rich and warm look with a very large communal island. The T-shape of the large island allows for optimal seating for the family to interact in the heart of the home.

This is an example of a large modern l-shaped enclosed kitchen in Toronto with a submerged sink, flat-panel cabinets, grey cabinets, granite worktops, brown splashback, matchstick tiled splashback, stainless steel appliances, dark hardwood flooring, an island, brown floors and brown worktops.
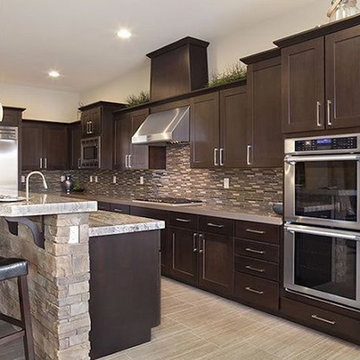
This is an example of a large rustic l-shaped open plan kitchen in Tampa with shaker cabinets, dark wood cabinets, granite worktops, brown splashback, matchstick tiled splashback, stainless steel appliances, porcelain flooring, an island and beige floors.
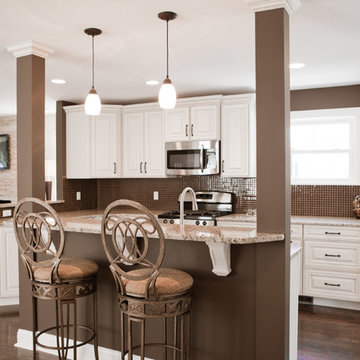
Photo of a medium sized traditional galley kitchen in St Louis with raised-panel cabinets, white cabinets, granite worktops, brown splashback, mosaic tiled splashback, stainless steel appliances, dark hardwood flooring and an island.
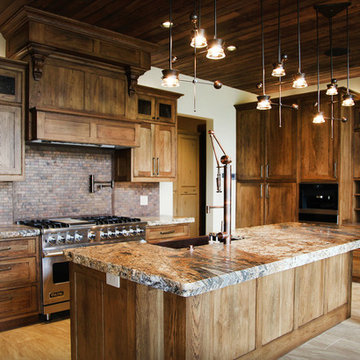
Rustic lake house kitchen with beautiful wooden cabinets.
Design ideas for a large rustic l-shaped kitchen in Other with medium wood cabinets, stainless steel appliances, a belfast sink, shaker cabinets, granite worktops, brown splashback, light hardwood flooring, an island and beige floors.
Design ideas for a large rustic l-shaped kitchen in Other with medium wood cabinets, stainless steel appliances, a belfast sink, shaker cabinets, granite worktops, brown splashback, light hardwood flooring, an island and beige floors.
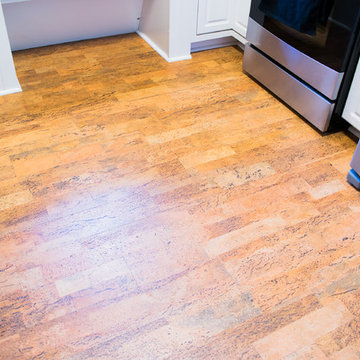
Rev-a-shelf pantry insert in a remodeled kitchen.
Photo of a medium sized classic u-shaped enclosed kitchen in New Orleans with a built-in sink, raised-panel cabinets, white cabinets, granite worktops, brown splashback, metal splashback, stainless steel appliances, no island and brown floors.
Photo of a medium sized classic u-shaped enclosed kitchen in New Orleans with a built-in sink, raised-panel cabinets, white cabinets, granite worktops, brown splashback, metal splashback, stainless steel appliances, no island and brown floors.
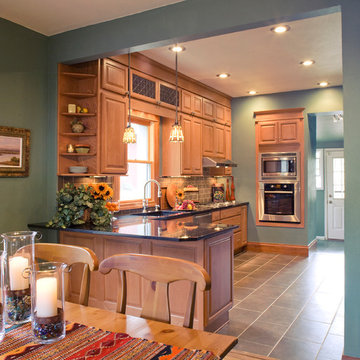
Raised the ceiling and razed the wall between the dining room and the kitchen to make this kitchen livable.
This is an example of a small traditional l-shaped kitchen/diner in Denver with a submerged sink, raised-panel cabinets, light wood cabinets, granite worktops, brown splashback, porcelain splashback, stainless steel appliances, porcelain flooring and no island.
This is an example of a small traditional l-shaped kitchen/diner in Denver with a submerged sink, raised-panel cabinets, light wood cabinets, granite worktops, brown splashback, porcelain splashback, stainless steel appliances, porcelain flooring and no island.
Kitchen with Granite Worktops and Brown Splashback Ideas and Designs
1