Kitchen with Concrete Flooring and Brown Worktops Ideas and Designs
Refine by:
Budget
Sort by:Popular Today
1 - 20 of 625 photos
Item 1 of 3

This is an example of a large contemporary galley open plan kitchen in London with flat-panel cabinets, blue cabinets, wood worktops, grey splashback, an island, a built-in sink, integrated appliances, concrete flooring, grey floors and brown worktops.

Butcher Block Shelving
IKEA Kitchen Cabinets and Appliances
Anthropologie Dishes
Restoration Hardware Wall Lights
Vintage Accessories
Design ideas for a small rustic galley kitchen/diner in DC Metro with a belfast sink, shaker cabinets, white cabinets, wood worktops, white splashback, stainless steel appliances, concrete flooring, an island, grey floors, brown worktops and exposed beams.
Design ideas for a small rustic galley kitchen/diner in DC Metro with a belfast sink, shaker cabinets, white cabinets, wood worktops, white splashback, stainless steel appliances, concrete flooring, an island, grey floors, brown worktops and exposed beams.
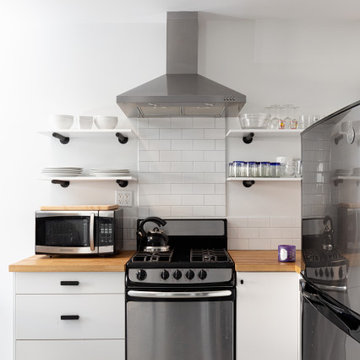
Photos by Pierre Galant Photography
Inspiration for a small contemporary l-shaped open plan kitchen in Los Angeles with a single-bowl sink, flat-panel cabinets, white cabinets, wood worktops, white splashback, ceramic splashback, stainless steel appliances, concrete flooring, no island and brown worktops.
Inspiration for a small contemporary l-shaped open plan kitchen in Los Angeles with a single-bowl sink, flat-panel cabinets, white cabinets, wood worktops, white splashback, ceramic splashback, stainless steel appliances, concrete flooring, no island and brown worktops.

Small country l-shaped enclosed kitchen in Austin with open cabinets, white cabinets, wood worktops, concrete flooring, beige floors and brown worktops.
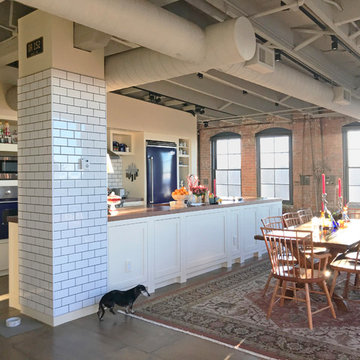
This is an example of an urban galley open plan kitchen in Cleveland with open cabinets, white cabinets, coloured appliances, concrete flooring, an island, grey floors and brown worktops.
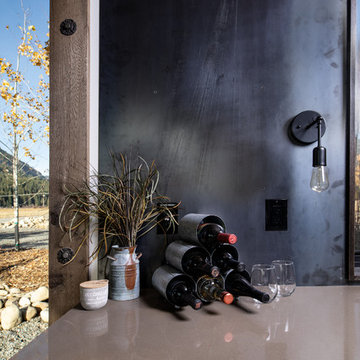
Kitchen counter detail.
Image by Steve Broussea
Photo of a small industrial l-shaped kitchen/diner in Seattle with a submerged sink, flat-panel cabinets, brown cabinets, composite countertops, metallic splashback, metal splashback, stainless steel appliances, concrete flooring, an island, grey floors and brown worktops.
Photo of a small industrial l-shaped kitchen/diner in Seattle with a submerged sink, flat-panel cabinets, brown cabinets, composite countertops, metallic splashback, metal splashback, stainless steel appliances, concrete flooring, an island, grey floors and brown worktops.

Jenny was open to using IKEA cabinetry throughout, but ultimately decided on Semihandmade’s Light Gray Shaker door style. “I wanted to maximize storage, maintain affordability, and spice up visual interest by mixing up shelving and closed cabinets,” she says. “And I wanted to display nice looking things and hide uglier things, like Tupperware pieces.” This was key as her original kitchen was dark, cramped and had inefficient storage, such as wire racks pressed up against her refrigerator and limited counter space. To remedy this, the upper cabinetry is mixed asymmetrically throughout, over the long run of countertops along the wall by the refrigerator and above the food prep area and above the stove. “Stylistically, these cabinets blended well with the butcher block countertops and the large Moroccan/Spanish tile design on the floor,” she notes.

From Kitchen to Living Room. We do that.
Inspiration for a medium sized modern galley open plan kitchen in San Francisco with a built-in sink, flat-panel cabinets, black cabinets, wood worktops, black appliances, concrete flooring, an island, grey floors and brown worktops.
Inspiration for a medium sized modern galley open plan kitchen in San Francisco with a built-in sink, flat-panel cabinets, black cabinets, wood worktops, black appliances, concrete flooring, an island, grey floors and brown worktops.

Small contemporary l-shaped kitchen/diner in Denver with a belfast sink, shaker cabinets, white cabinets, wood worktops, white splashback, stone tiled splashback, stainless steel appliances, concrete flooring, an island, grey floors, brown worktops and a vaulted ceiling.

Located in the up and coming neighbourhood of Forest Hill, this renovation demonstrates that being smart with your money doesn’t have to come at the expense of quality. For the first stage of the renovation, we opened up their ground floor space, creating an open-plan layout for both their kitchen, dining room, and living area. But there’s more to this space than meets the eye. Interior fans will admire the concrete floor used throughout, but rather than the real deal, these savvy homeowners have opted for concrete tiles. This slashed the price of flooring in half, and avoided a time consuming process of laying fresh concrete. On top of this, the tiles are easier to heat, meaning no cold feet in the morning.
But this isn’t the only trick they’ve employed. One of the stand out features of this kitchen is easily the wonderful crittall style doors and windows - notice we said 'style'? That’s because this home opted for aluminium frames, rather than steel. Crittall steel is trademarked, and can only be produced by one company, this means premium prices and a long waiting list. By opting for a top notch fake, this kitchen still gets the WOW factor, but without the price tag.
For the rest of home, we helped lay out new floor plans for each level. Moving the bedrooms and main bathroom from the ground floor and up to the top of the house. We added in recessed storage into the showers to save on space, and included a walk in closet for the master bedroom. And finally, for those rainy days, we created two open, yet separate, living areas. Perfect for when these homeowners want to do their own thing to wind down.

Small modern single-wall kitchen/diner in Paris with a single-bowl sink, white cabinets, wood worktops, black splashback, slate splashback, integrated appliances, no island, black floors, brown worktops, flat-panel cabinets and concrete flooring.

Large open kitchen with high ceilings, wood beams, and a large island.
This is an example of a rustic u-shaped open plan kitchen in Other with medium wood cabinets, wood worktops, stainless steel appliances, concrete flooring, an island, grey floors, flat-panel cabinets and brown worktops.
This is an example of a rustic u-shaped open plan kitchen in Other with medium wood cabinets, wood worktops, stainless steel appliances, concrete flooring, an island, grey floors, flat-panel cabinets and brown worktops.

The wood cabinetry, stone countertops, and stainless steel appliances add an element of luxury to the small space.
Inspiration for a small classic galley open plan kitchen in San Francisco with a submerged sink, shaker cabinets, medium wood cabinets, quartz worktops, brown splashback, stone slab splashback, stainless steel appliances, concrete flooring, no island, brown floors and brown worktops.
Inspiration for a small classic galley open plan kitchen in San Francisco with a submerged sink, shaker cabinets, medium wood cabinets, quartz worktops, brown splashback, stone slab splashback, stainless steel appliances, concrete flooring, no island, brown floors and brown worktops.
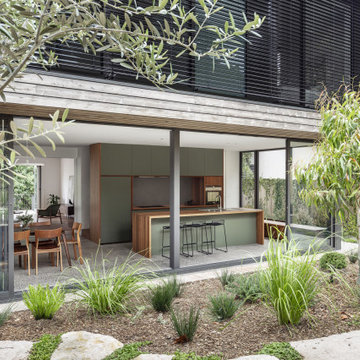
Inspiration for a medium sized contemporary single-wall kitchen/diner in Sydney with a submerged sink, green cabinets, wood worktops, stainless steel appliances, concrete flooring, an island, grey floors and brown worktops.

Practical and durable but retaining warmth and texture as the hub of the family home.Rear works benches are stainless steel providing durable work surfaces while the timber island provides warmth when sitting around with a cuppa! The darker colours with timber accented shelves creates a recessive quality with earth and texture. Shelves used to highlight ceramic collections used daily.

Large contemporary galley open plan kitchen in London with a built-in sink, flat-panel cabinets, blue cabinets, wood worktops, grey splashback, integrated appliances, concrete flooring, an island, grey floors and brown worktops.
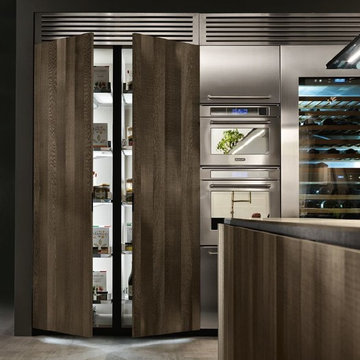
Medium sized contemporary single-wall kitchen pantry in San Francisco with a single-bowl sink, flat-panel cabinets, medium wood cabinets, wood worktops, stainless steel appliances, concrete flooring, an island, grey floors and brown worktops.

Design ideas for a small contemporary grey and white kitchen/diner in Other with flat-panel cabinets, grey cabinets, red splashback, ceramic splashback, concrete flooring, no island, grey floors and brown worktops.

Inspiration for a large rustic u-shaped open plan kitchen in Denver with a belfast sink, shaker cabinets, white splashback, concrete flooring, an island, brown floors, grey cabinets, wood worktops, marble splashback, stainless steel appliances and brown worktops.
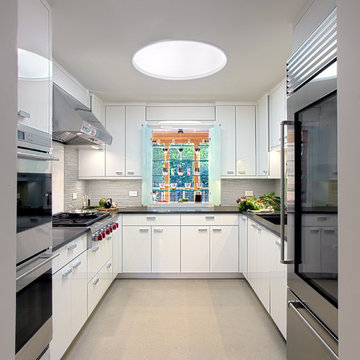
Norman Sizemore
This is an example of a small contemporary u-shaped kitchen/diner in Milwaukee with a submerged sink, flat-panel cabinets, white cabinets, grey splashback, stainless steel appliances, no island, quartz worktops, glass tiled splashback, concrete flooring, beige floors and brown worktops.
This is an example of a small contemporary u-shaped kitchen/diner in Milwaukee with a submerged sink, flat-panel cabinets, white cabinets, grey splashback, stainless steel appliances, no island, quartz worktops, glass tiled splashback, concrete flooring, beige floors and brown worktops.
Kitchen with Concrete Flooring and Brown Worktops Ideas and Designs
1