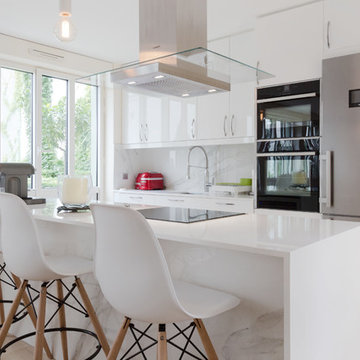Kitchen with Lino Flooring and Carpet Ideas and Designs
Refine by:
Budget
Sort by:Popular Today
1 - 20 of 7,389 photos
Item 1 of 3

Photo of a medium sized contemporary single-wall kitchen/diner in London with flat-panel cabinets, pink splashback, black appliances, an island, grey floors, an integrated sink, light wood cabinets, terrazzo worktops, ceramic splashback, lino flooring, white worktops, exposed beams and a feature wall.

Design ideas for a contemporary kitchen in London with a submerged sink, flat-panel cabinets, pink cabinets, concrete worktops, white splashback, ceramic splashback, lino flooring, an island, green floors, grey worktops, a timber clad ceiling and feature lighting.

Design ideas for a medium sized contemporary single-wall kitchen/diner in London with a built-in sink, flat-panel cabinets, light wood cabinets, composite countertops, grey splashback, marble splashback, integrated appliances, lino flooring, an island, grey floors and grey worktops.

The clients were involved in the neighborhood organization dedicated to keeping the housing instead of tearing down. They wanted to utilize every inch of storage which resulted in floor-to-ceiling cabinetry. Cabinetry and counter space work together to create a balance between function and style.

The kitchen is a mix of existing and new cabinets that were made to match. Marmoleum (a natural sheet linoleum) flooring sets the kitchen apart in the home’s open plan. It is also low maintenance and resilient underfoot. Custom stainless steel countertops match the appliances, are low maintenance and are, uhm, stainless!

Mike Kaskel
Inspiration for a medium sized contemporary l-shaped enclosed kitchen in San Francisco with a double-bowl sink, flat-panel cabinets, medium wood cabinets, engineered stone countertops, beige splashback, stainless steel appliances, lino flooring, an island and metal splashback.
Inspiration for a medium sized contemporary l-shaped enclosed kitchen in San Francisco with a double-bowl sink, flat-panel cabinets, medium wood cabinets, engineered stone countertops, beige splashback, stainless steel appliances, lino flooring, an island and metal splashback.
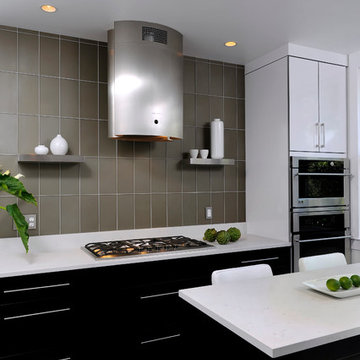
Washington, DC Contemporary Kitchen
#JenniferGilmer
http://www.gilmerkitchens.com/
Photography by Bob Narod
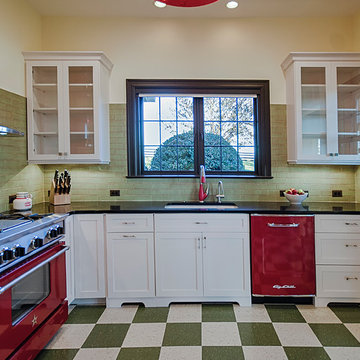
Dan Kozcera
Medium sized retro l-shaped kitchen/diner in DC Metro with a submerged sink, shaker cabinets, white cabinets, green splashback, coloured appliances, lino flooring and an island.
Medium sized retro l-shaped kitchen/diner in DC Metro with a submerged sink, shaker cabinets, white cabinets, green splashback, coloured appliances, lino flooring and an island.

Destination Eichler
Design ideas for a medium sized midcentury galley kitchen/diner in San Francisco with a submerged sink, flat-panel cabinets, medium wood cabinets, concrete worktops, blue splashback, ceramic splashback, stainless steel appliances, lino flooring and an island.
Design ideas for a medium sized midcentury galley kitchen/diner in San Francisco with a submerged sink, flat-panel cabinets, medium wood cabinets, concrete worktops, blue splashback, ceramic splashback, stainless steel appliances, lino flooring and an island.
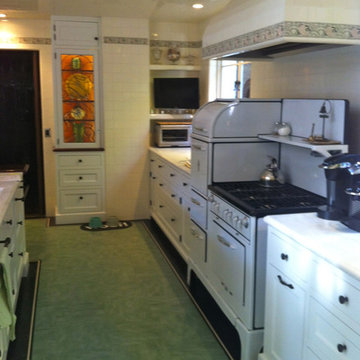
Beverly Hills Historic Restoration Marmoleum Kitchen: Paul Williams, Los Angeles Architect ,designed this Beverly Hills home for Lon Chaney, who died 3 months before it was completed in 1930 ... He died from complications resulting from inhaling corn flakes used to simulate snow in his last movie. The client had been raised in this house and recently purchased it back gutting the kitchen restoring it back to its original with photos. The inlays were our collaboration. Laurie Crogan www.inlayfloors.com
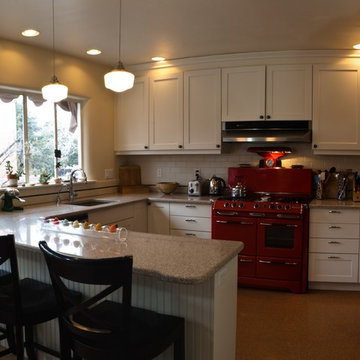
Cletus Kuhn
Inspiration for a medium sized traditional u-shaped kitchen/diner in Albuquerque with a single-bowl sink, shaker cabinets, white cabinets, granite worktops, white splashback, metro tiled splashback, coloured appliances, lino flooring and no island.
Inspiration for a medium sized traditional u-shaped kitchen/diner in Albuquerque with a single-bowl sink, shaker cabinets, white cabinets, granite worktops, white splashback, metro tiled splashback, coloured appliances, lino flooring and no island.
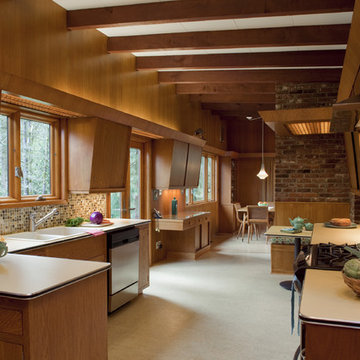
Photos: Eckert & Eckert Photography
Design ideas for a medium sized retro u-shaped enclosed kitchen in Portland with mosaic tiled splashback, a built-in sink, flat-panel cabinets, medium wood cabinets, laminate countertops, multi-coloured splashback, stainless steel appliances, carpet and no island.
Design ideas for a medium sized retro u-shaped enclosed kitchen in Portland with mosaic tiled splashback, a built-in sink, flat-panel cabinets, medium wood cabinets, laminate countertops, multi-coloured splashback, stainless steel appliances, carpet and no island.

Stunning Asian-inspired kitchen featuring Sub-Zero and Wolf appliances, light wood cabinetry, Wolf convection ovens, Wolf warming drawers, Sub-Zero refrigeration, Sub-Zero wine storage, countertop deep fryer, steamer, griddle and more. See this kitchen and test drive the appliances at Clarke in Milford, MA, right off Route 495. http://www.clarkecorp.com.
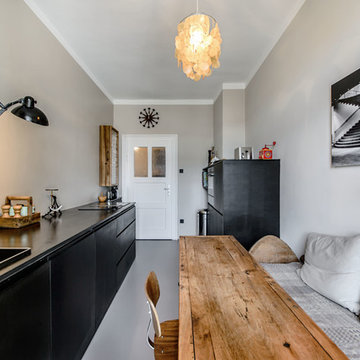
Photo of a scandi grey and black single-wall enclosed kitchen in Munich with a built-in sink, flat-panel cabinets, black cabinets, grey splashback and lino flooring.

Custom Amish built full height cabinetry, double island, quartz and granite counters, tiled backsplash. Hidden walk in pantry!
This is an example of a classic u-shaped kitchen pantry in Other with a submerged sink, shaker cabinets, medium wood cabinets, engineered stone countertops, white splashback, ceramic splashback, stainless steel appliances, carpet, brown floors and white worktops.
This is an example of a classic u-shaped kitchen pantry in Other with a submerged sink, shaker cabinets, medium wood cabinets, engineered stone countertops, white splashback, ceramic splashback, stainless steel appliances, carpet, brown floors and white worktops.

Transitional Bridgeport Maple cabinets from Starmark, in compact kitchen with plenty of cupboard and counter space. Elegant black countertops accent white appliances.

© Cindy Apple Photography
This is an example of a medium sized classic galley enclosed kitchen in Seattle with a submerged sink, shaker cabinets, white cabinets, engineered stone countertops, white splashback, metro tiled splashback, stainless steel appliances, lino flooring, no island, blue floors and white worktops.
This is an example of a medium sized classic galley enclosed kitchen in Seattle with a submerged sink, shaker cabinets, white cabinets, engineered stone countertops, white splashback, metro tiled splashback, stainless steel appliances, lino flooring, no island, blue floors and white worktops.

Details: The existing pantry cabinet also has shelves inside the doors, to make certain certain items more accessible. At right is another new slab countertop, this time in English walnut; the area is a telephone and message counter. Shelves and drawers above are existing.

For this traditional kitchen remodel the clients chose Fieldstone cabinets in the Bainbridge door in Cherry wood with Toffee stain. This gave the kitchen a timeless warm look paired with the great new Fusion Max flooring in Chambord. Fusion Max flooring is a great real wood alternative. The flooring has the look and texture of actual wood while providing all the durability of a vinyl floor. This flooring is also more affordable than real wood. It looks fantastic! (Stop in our showroom to see it in person!) The Cambria quartz countertops in Canterbury add a natural stone look with the easy maintenance of quartz. We installed a built in butcher block section to the island countertop to make a great prep station for the cook using the new 36” commercial gas range top. We built a big new walkin pantry and installed plenty of shelving and countertop space for storage.
Kitchen with Lino Flooring and Carpet Ideas and Designs
1
