Kitchen with Cement Flooring and Exposed Beams Ideas and Designs
Refine by:
Budget
Sort by:Popular Today
41 - 60 of 207 photos
Item 1 of 3
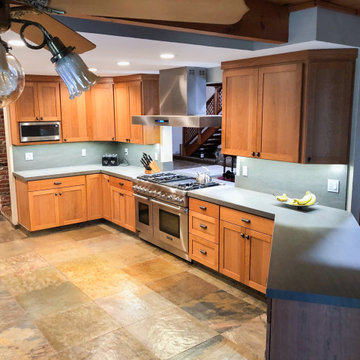
The PLFW 755 is a modern rectangular wall range hood that looks beautiful in any kitchen. It features an 1100 CFM blower, more than enough power to cook whatever you like! This hood is a great fit for casual cooks and serious cooks. You can use the user-friendly four-speed control panel to adjust the power, control the LED lights, or turn the range hood off.
Speaking of lights, the PLFW 755 features bright, energy-efficient LEDs (2-4 depending on the size of your model). You'll also enjoy dishwasher-safe baffle filters that collect grease and dirt as the kitchen air travels out of your home.
This model also features a delayed shut-off timer, allowing you to keep your range hood on for 15 minutes after you cook. Then, it shuts off by itself!
More Features and Specs:
2-4 LED Lights (Depending on Size)
High-Quality 430 Stainless Steel
Duct size: 10"
Sone: 7.5
Dual 1100 CFM blower
Note: The 30" range hood in this model has a single 900 CFM blower, not an 1100 CFM dual blower.
View the full product information by clicking on the link below.
https://www.prolinerangehoods.com/catalogsearch/result/?q=PLFW%20755
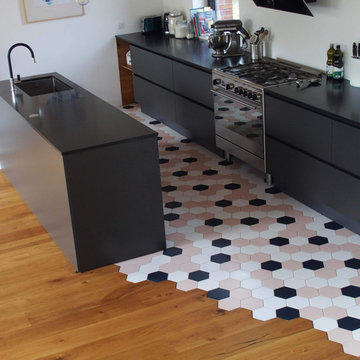
Comment penser une cuisine sur mesure pour cette ancienne maison ? Faire quelque chose alliant la modernité et le côté pratique ?
Cette maison, entièrement rénovée comporte à présent une grande pièce centrale. Ici, la cuisine est considérée comme étant le cœur de la maison.
La lumière entre en permanence par les grandes fenêtres et baies vitrée. Par conséquent, nous avons imaginé une cuisine un peu plus sombre. Celle-ci est dans le coloris noir mat, qui ne marque pas les traces éventuelles de doigts et qui absorbe élégamment la lumière.
Le côté ancien et chaleureux nécessaire à la maison est amené par les poutres et le parquet. De plus, les couleurs du carrelage et de la cuisine participent au côté moderne.
Nous voulions penser cette cuisine sur mesure en longueur, pour marquer la forme de la pièce. De surcroit, il n’y a pas d’éléments en hauteur pour ne pas créer un effet écrasant dû à la présence des poutres. Les étagères, entièrement ouvertes sont les seuls éléments hauts qui existent. Elles permettent alors de laisser l’espace aéré.
Par ailleurs, il n’y a pas de colonnes pour placer les éléments. Car le réfrigérateur est un modèle qui se trouve sous le plan de travail et s’ouvre grâce à des tiroirs. Sans compter le four, qui se regroupe avec les feux de cuissons en un grand piano. Très pratique pour une famille nombreuse !
De plus, l’îlot central lie la salle à manger à la cuisine. Celle-ci n’est délimitée que par le carrelage. Ils sont de forme hexagonale et de couleur différentes pour apporter du peps dans la décoration.
La salle à manger est meublée avec des meubles chinés à droite à gauche. Cela a pour but d’apporter un côté désordonné mais de qualité et bien choisi.
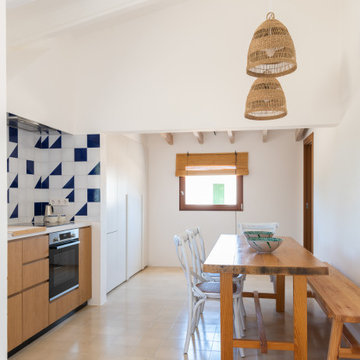
Medium sized mediterranean open plan kitchen in Other with a submerged sink, flat-panel cabinets, white cabinets, quartz worktops, multi-coloured splashback, ceramic splashback, stainless steel appliances, cement flooring, no island, beige floors, white worktops and exposed beams.
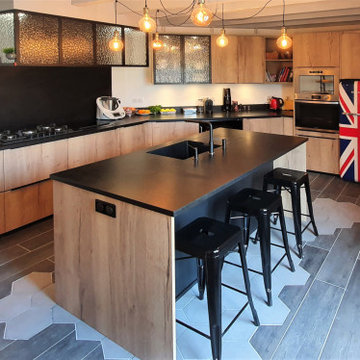
La cuisine de Mr & Mme.P est terminée.
Une nouvelle rénovation du sol au plafond pour des clients ravis !
Dans ce grand espace, on remarque tout de suite la hotte « verrière » et ses façades assorties, créées par un artisan local talentueux SAVOIR FER 28.
Mais ce n’est pas la seule originalité.
L’intégration du sol, le luminaire suspendu et la cave en transparence donnent aussi de la personnalité à la pièce.
Vous ne verrez jamais la même ailleurs, et encore moins dans un catalogue !
Si vous aussi vous rêvez d’une cuisine unique qui vous ressemble, contactez-moi dès maintenant.
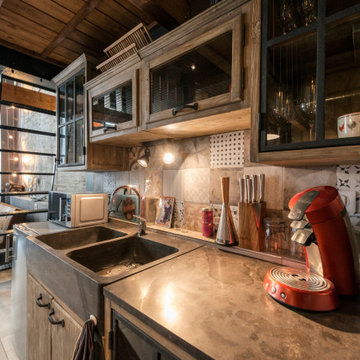
Design ideas for a large urban single-wall open plan kitchen in Other with a submerged sink, glass-front cabinets, medium wood cabinets, granite worktops, cement tile splashback, integrated appliances, cement flooring, an island, black worktops and exposed beams.
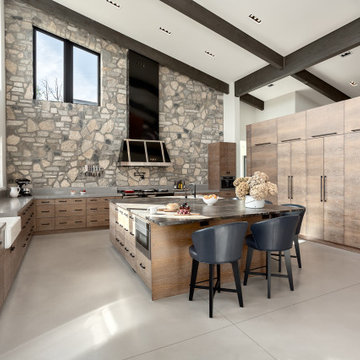
Large farmhouse l-shaped open plan kitchen in Vancouver with a submerged sink, flat-panel cabinets, medium wood cabinets, limestone worktops, grey splashback, stone tiled splashback, integrated appliances, cement flooring, an island, grey floors, multicoloured worktops and exposed beams.
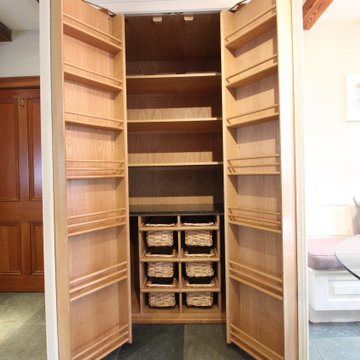
Inspiration for a large traditional l-shaped kitchen/diner in Cheshire with a built-in sink, shaker cabinets, white cabinets, granite worktops, white splashback, ceramic splashback, integrated appliances, cement flooring, an island, grey floors, black worktops and exposed beams.
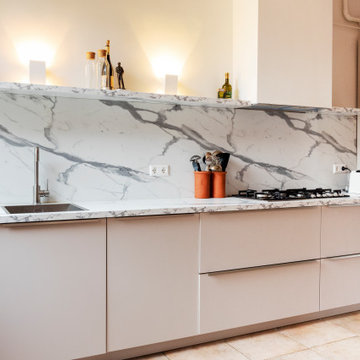
The new kitchen is modern with a marble like countertop and wall lamps.
Inspiration for a medium sized eclectic l-shaped enclosed kitchen in Amsterdam with a built-in sink, flat-panel cabinets, beige cabinets, laminate countertops, white splashback, marble splashback, black appliances, cement flooring, no island, beige floors, white worktops and exposed beams.
Inspiration for a medium sized eclectic l-shaped enclosed kitchen in Amsterdam with a built-in sink, flat-panel cabinets, beige cabinets, laminate countertops, white splashback, marble splashback, black appliances, cement flooring, no island, beige floors, white worktops and exposed beams.
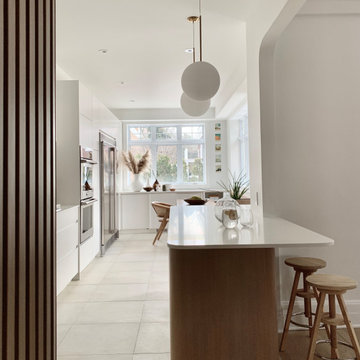
Ce projet de cuisine à été réaliser dans le cadre d'une rénovation de maison unifamiliale à Outremont.
This is an example of a modern kitchen in Montreal with a submerged sink, flat-panel cabinets, light wood cabinets, engineered stone countertops, white splashback, glass tiled splashback, stainless steel appliances, cement flooring, beige floors, white worktops and exposed beams.
This is an example of a modern kitchen in Montreal with a submerged sink, flat-panel cabinets, light wood cabinets, engineered stone countertops, white splashback, glass tiled splashback, stainless steel appliances, cement flooring, beige floors, white worktops and exposed beams.
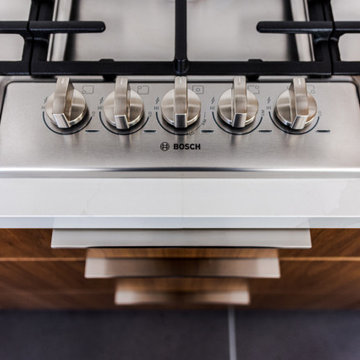
Photo of a large midcentury l-shaped kitchen/diner in Sacramento with a submerged sink, flat-panel cabinets, medium wood cabinets, engineered stone countertops, white splashback, engineered quartz splashback, stainless steel appliances, cement flooring, an island, grey floors, white worktops and exposed beams.
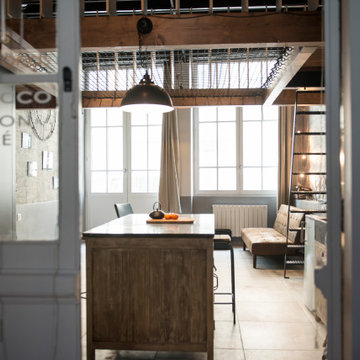
This is an example of a large urban single-wall open plan kitchen in Other with a submerged sink, glass-front cabinets, medium wood cabinets, granite worktops, cement tile splashback, integrated appliances, cement flooring, an island, black worktops and exposed beams.
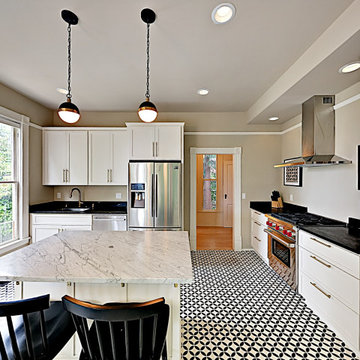
A light and breezy Victorian Chef's Kitchen featuring marble, soapstone and concrete tiles.
This is an example of a large victorian u-shaped kitchen/diner in Seattle with a built-in sink, shaker cabinets, white cabinets, marble worktops, white splashback, marble splashback, stainless steel appliances, cement flooring, an island, white floors, white worktops and exposed beams.
This is an example of a large victorian u-shaped kitchen/diner in Seattle with a built-in sink, shaker cabinets, white cabinets, marble worktops, white splashback, marble splashback, stainless steel appliances, cement flooring, an island, white floors, white worktops and exposed beams.
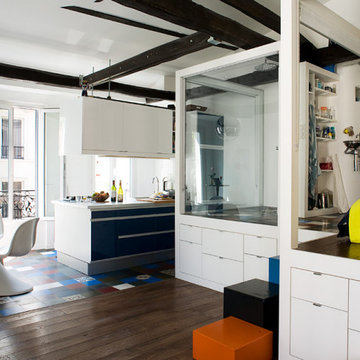
This is an example of a medium sized contemporary single-wall open plan kitchen in Paris with exposed beams, a submerged sink, beaded cabinets, blue cabinets, laminate countertops, integrated appliances, cement flooring, an island, multi-coloured floors and white worktops.
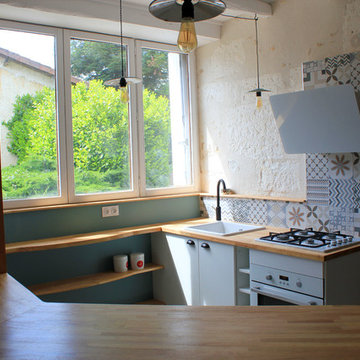
Vue de la nouvelle cuisine : l'ilôt central offre la possibilité de manger à 4, l'espace est repensé pour la cuisine en famille et pour profiter de la lumière naturelle.
Photo 5070
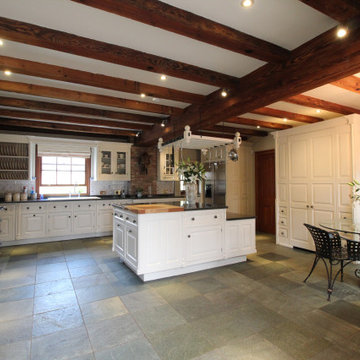
Design ideas for a large classic l-shaped kitchen/diner in Cheshire with a built-in sink, shaker cabinets, white cabinets, granite worktops, white splashback, ceramic splashback, integrated appliances, cement flooring, an island, grey floors, black worktops and exposed beams.
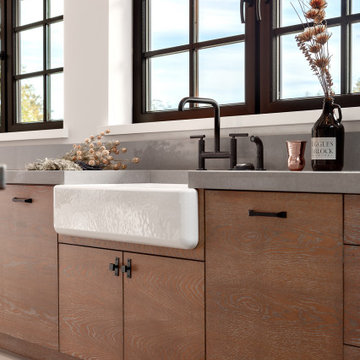
Design ideas for a large country l-shaped open plan kitchen in Vancouver with a belfast sink, flat-panel cabinets, medium wood cabinets, limestone worktops, grey splashback, stone tiled splashback, integrated appliances, cement flooring, an island, grey floors, multicoloured worktops and exposed beams.
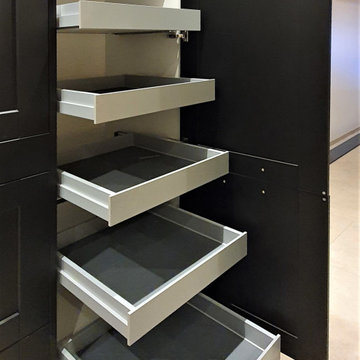
On démarre l’année avec une nouvelle réalisation !
L’alliance du noir et du bois, un intemporel qui séduit toujours autant.
On y retrouve nos best-sellers : l’armoire et ses multiples espaces de rangement et la plaque de découpe en granit intégrée sur l’îlot central.
Une cuisine sobre, élégante, fonctionnelle et conviviale qui fait le bonheur de Mr et Mme C.
Vous aussi vous souhaitez transformer votre cuisine en 2021 ? Contactez-moi dès maintenant.
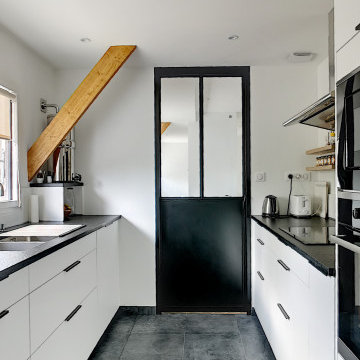
Design ideas for a contemporary grey and white single-wall enclosed kitchen in Other with a double-bowl sink, white cabinets, granite worktops, white splashback, wood splashback, black appliances, cement flooring, no island, grey floors, grey worktops and exposed beams.
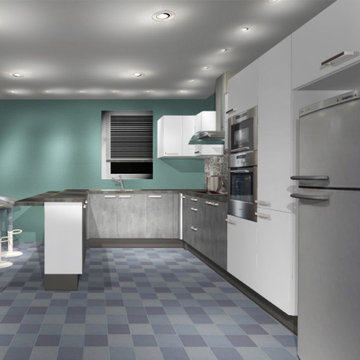
Inspiration for a medium sized modern u-shaped open plan kitchen in Other with a double-bowl sink, flat-panel cabinets, white cabinets, granite worktops, white splashback, ceramic splashback, black appliances, cement flooring, an island, white floors, grey worktops and exposed beams.
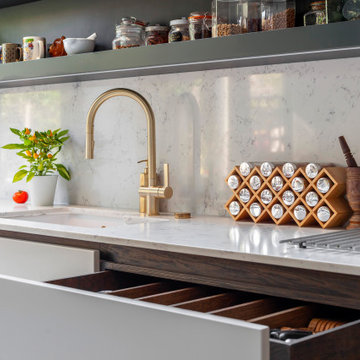
Inspiration for a medium sized contemporary open plan kitchen in London with a submerged sink, flat-panel cabinets, grey cabinets, quartz worktops, white splashback, black appliances, cement flooring, an island, grey floors, white worktops, exposed beams and feature lighting.
Kitchen with Cement Flooring and Exposed Beams Ideas and Designs
3