Kitchen with Cement Flooring and Exposed Beams Ideas and Designs
Refine by:
Budget
Sort by:Popular Today
21 - 40 of 207 photos
Item 1 of 3
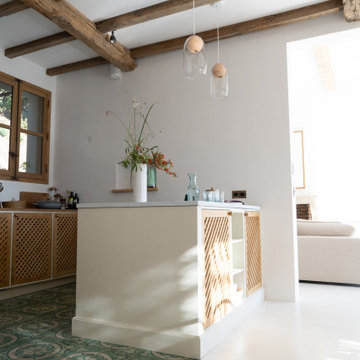
Photo of a medium sized mediterranean single-wall kitchen/diner in Other with light wood cabinets, cement flooring, an island, green floors and exposed beams.
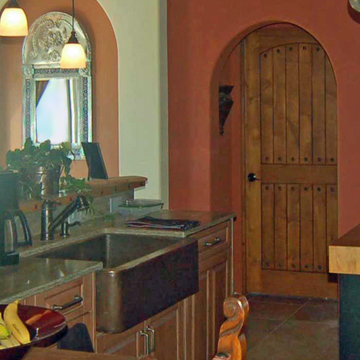
The unplanned growth of a true Tuscan farmhouse kitchen is mirrored here by combining different style cabinetry and counters and by using the dining table as an integral workspace. Corian counters at the sink are matched with a hand-pounded copper bar and a butcherblock island. The differing heights of the counters also add interest and ease of use -- you can stand at the high island to chop veggies and then rest your back by assembling hors d'oeurvres sitting down at the table. Note also the rough ceiling beams with grape-stake latticework, strongly colored & textured walls and arched niches,
Wood-Mode Fine Custom Cabinetry, Brookhaven's Andover
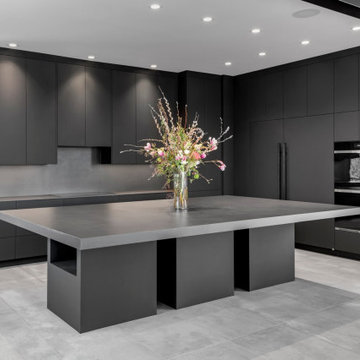
Inspiration for an expansive contemporary u-shaped kitchen in Calgary with a double-bowl sink, flat-panel cabinets, black cabinets, concrete worktops, black splashback, cement tile splashback, black appliances, cement flooring, an island, black floors, black worktops and exposed beams.
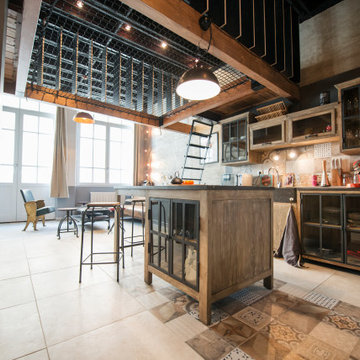
Inspiration for a large industrial single-wall open plan kitchen in Other with a submerged sink, glass-front cabinets, medium wood cabinets, granite worktops, cement tile splashback, integrated appliances, cement flooring, an island, black worktops and exposed beams.
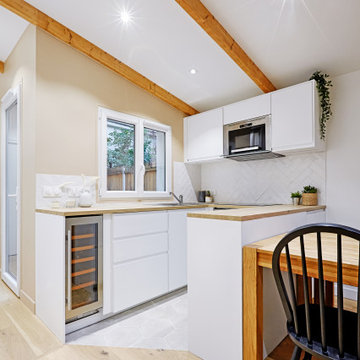
Le sol bi-matière permet de délimiter la cuisine de façon originale dans un espace ouvert. La couleur sur l’un des murs permet aussi de démarquer l’espace.
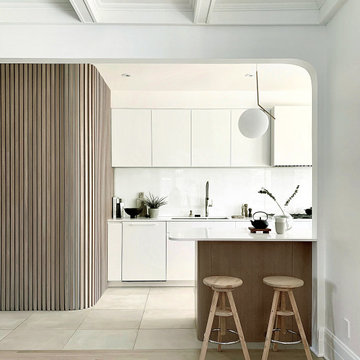
Ce projet de cuisine à été réaliser dans le cadre d'une rénovation de maison unifamiliale à Outremont.
Modern kitchen in Montreal with a submerged sink, flat-panel cabinets, light wood cabinets, engineered stone countertops, white splashback, glass tiled splashback, stainless steel appliances, cement flooring, beige floors, white worktops and exposed beams.
Modern kitchen in Montreal with a submerged sink, flat-panel cabinets, light wood cabinets, engineered stone countertops, white splashback, glass tiled splashback, stainless steel appliances, cement flooring, beige floors, white worktops and exposed beams.
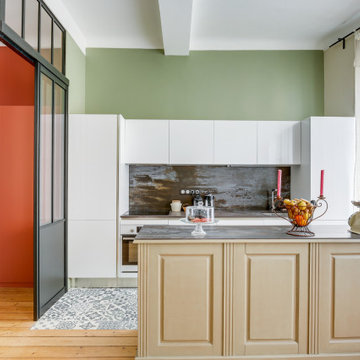
This is an example of a medium sized contemporary single-wall kitchen/diner in Bordeaux with a submerged sink, flat-panel cabinets, white cabinets, integrated appliances, cement flooring, an island, blue floors, grey worktops and exposed beams.
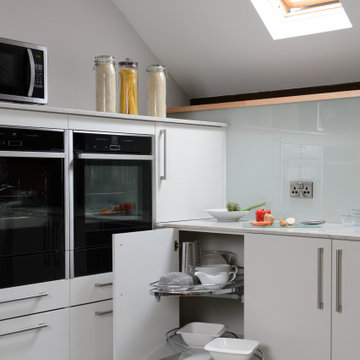
S bend pull out shelving giving you optimum use of those deep corner. cupboards.
Large modern single-wall kitchen/diner in Cornwall with a double-bowl sink, flat-panel cabinets, white cabinets, onyx worktops, red splashback, glass sheet splashback, black appliances, cement flooring, no island, beige floors, white worktops and exposed beams.
Large modern single-wall kitchen/diner in Cornwall with a double-bowl sink, flat-panel cabinets, white cabinets, onyx worktops, red splashback, glass sheet splashback, black appliances, cement flooring, no island, beige floors, white worktops and exposed beams.
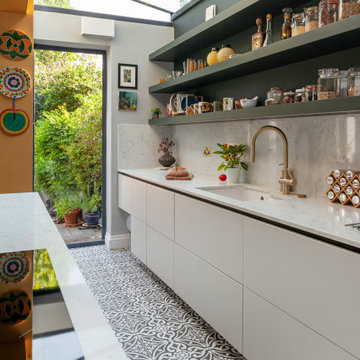
Design ideas for a medium sized contemporary open plan kitchen in London with a submerged sink, flat-panel cabinets, grey cabinets, quartz worktops, white splashback, black appliances, cement flooring, an island, grey floors, white worktops, exposed beams and feature lighting.
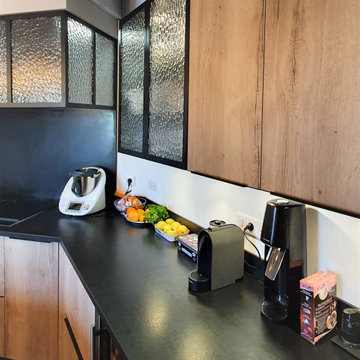
La cuisine de Mr & Mme.P est terminée.
Une nouvelle rénovation du sol au plafond pour des clients ravis !
Dans ce grand espace, on remarque tout de suite la hotte « verrière » et ses façades assorties, créées par un artisan local talentueux SAVOIR FER 28.
Mais ce n’est pas la seule originalité.
L’intégration du sol, le luminaire suspendu et la cave en transparence donnent aussi de la personnalité à la pièce.
Vous ne verrez jamais la même ailleurs, et encore moins dans un catalogue !
Si vous aussi vous rêvez d’une cuisine unique qui vous ressemble, contactez-moi dès maintenant.
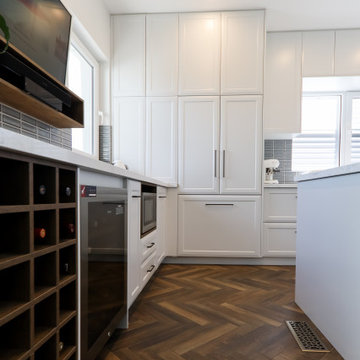
A traditional large family kitchen with shaker style doors and drawers.
Featuring dark wood parquetry look flooring and large combined butlers pantry with laundry.
Extra high floor to ceiling cabinetry to maximise storage space.
Large flat screen TV unit, full size integrated fridge with separate wine fridge.
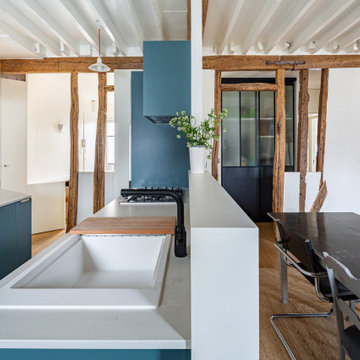
This is an example of a medium sized contemporary l-shaped open plan kitchen in Paris with a submerged sink, beaded cabinets, blue cabinets, quartz worktops, white splashback, engineered quartz splashback, stainless steel appliances, cement flooring, no island, grey floors, white worktops and exposed beams.
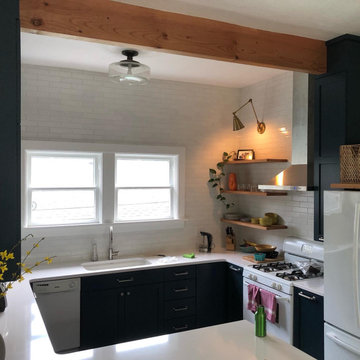
This is an example of a small bohemian u-shaped enclosed kitchen in Portland with a submerged sink, shaker cabinets, blue cabinets, engineered stone countertops, white splashback, ceramic splashback, white appliances, cement flooring, multi-coloured floors, white worktops and exposed beams.
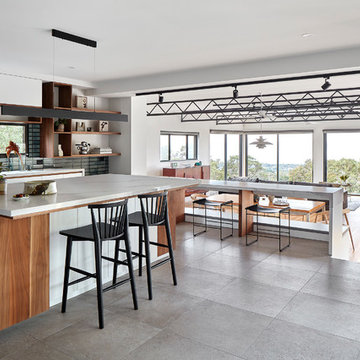
Dining Chairs & Bench Seats by Coastal Living Sorrento
Styling by Rhiannon Orr & Mel Hasic
Dining Chairs by Coastal Living Sorrento
Styling by Rhiannon Orr & Mel Hasic
Laminex Doors & Drawers in "Super White"
Display Shelves in Laminex "American Walnut Veneer Random cut Mismatched
Benchtop - Caesarstone Staturio Maximus'
Splashback - Urban Edge - "Brique" in Green
Floor Tiles - Urban Edge - Xtreme Concrete
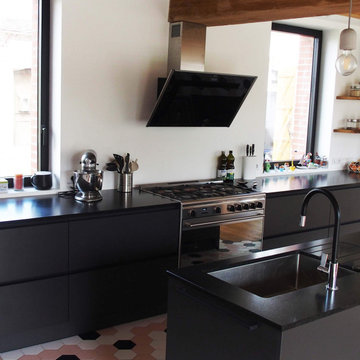
Comment penser une cuisine sur mesure pour cette ancienne maison ? Faire quelque chose alliant la modernité et le côté pratique ?
Cette maison, entièrement rénovée comporte à présent une grande pièce centrale. Ici, la cuisine est considérée comme étant le cœur de la maison.
La lumière entre en permanence par les grandes fenêtres et baies vitrée. Par conséquent, nous avons imaginé une cuisine un peu plus sombre. Celle-ci est dans le coloris noir mat, qui ne marque pas les traces éventuelles de doigts et qui absorbe élégamment la lumière.
Le côté ancien et chaleureux nécessaire à la maison est amené par les poutres et le parquet. De plus, les couleurs du carrelage et de la cuisine participent au côté moderne.
Nous voulions penser cette cuisine sur mesure en longueur, pour marquer la forme de la pièce. De surcroit, il n’y a pas d’éléments en hauteur pour ne pas créer un effet écrasant dû à la présence des poutres. Les étagères, entièrement ouvertes sont les seuls éléments hauts qui existent. Elles permettent alors de laisser l’espace aéré.
Par ailleurs, il n’y a pas de colonnes pour placer les éléments. Car le réfrigérateur est un modèle qui se trouve sous le plan de travail et s’ouvre grâce à des tiroirs. Sans compter le four, qui se regroupe avec les feux de cuissons en un grand piano. Très pratique pour une famille nombreuse !
De plus, l’îlot central lie la salle à manger à la cuisine. Celle-ci n’est délimitée que par le carrelage. Ils sont de forme hexagonale et de couleur différentes pour apporter du peps dans la décoration.
La salle à manger est meublée avec des meubles chinés à droite à gauche. Cela a pour but d’apporter un côté désordonné mais de qualité et bien choisi.
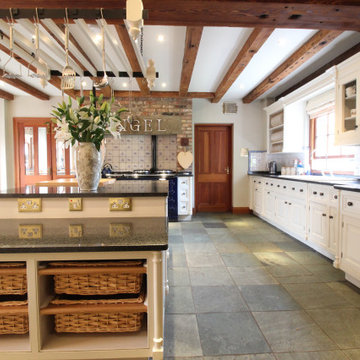
Inspiration for a large classic l-shaped kitchen/diner in Cheshire with a built-in sink, shaker cabinets, white cabinets, granite worktops, white splashback, ceramic splashback, integrated appliances, cement flooring, an island, grey floors, black worktops and exposed beams.
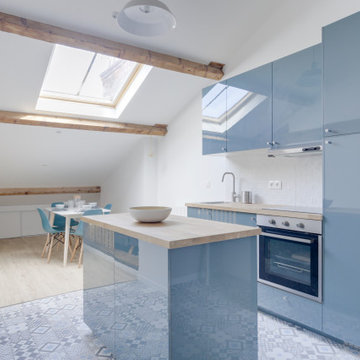
Cet appartement à entièrement été créé et viabilisé à partir de combles vierges. Ces larges espaces sous combles étaient tellement vastes que j'ai pu y implanter deux appartements de type 2. Retrouvez son jumeau dans un tout autre style nommé NATURAL dans la catégorie projets.
Pour la rénovation de cet appartement l'enjeu était d'optimiser les espaces tout en conservant le plus de charme et de cachet possible. J'ai donc sans hésité choisi de laisser les belles poutres de la charpente apparentes ainsi qu'un mur de brique existant que nous avons pris le soin de rénover.
L'ajout d'une claustras sur mesure nous permet de distinguer le coin TV du coin repas.
La large cuisine installée sous un plafond cathédrale nous offre de beaux et lumineux volumes : mission réussie pour les propriétaires qui souhaitaient proposer un logement sous pentes sans que leurs locataires se sentent oppressés !
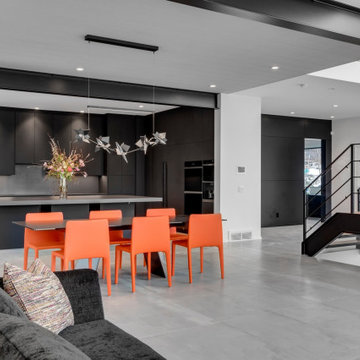
Design ideas for an expansive contemporary u-shaped kitchen in Calgary with a double-bowl sink, flat-panel cabinets, black cabinets, concrete worktops, black splashback, cement tile splashback, black appliances, cement flooring, an island, black floors, black worktops and exposed beams.
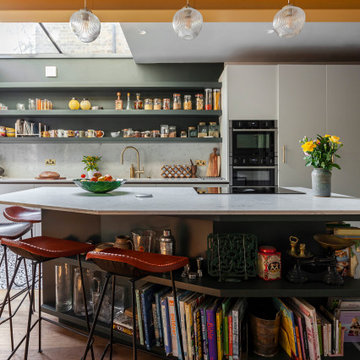
This is an example of a medium sized contemporary open plan kitchen in London with a submerged sink, flat-panel cabinets, grey cabinets, quartz worktops, white splashback, black appliances, cement flooring, an island, grey floors, white worktops, exposed beams and feature lighting.
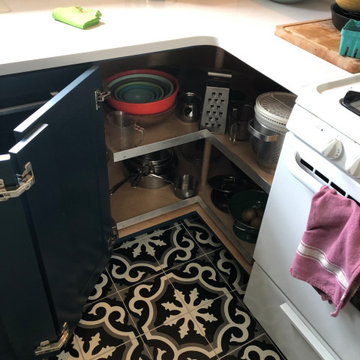
Design ideas for an eclectic u-shaped enclosed kitchen in Portland with a submerged sink, shaker cabinets, blue cabinets, engineered stone countertops, white splashback, ceramic splashback, white appliances, cement flooring, multi-coloured floors, white worktops and exposed beams.
Kitchen with Cement Flooring and Exposed Beams Ideas and Designs
2