Kitchen with Black Cabinets and Ceramic Flooring Ideas and Designs
Refine by:
Budget
Sort by:Popular Today
1 - 20 of 3,618 photos
Item 1 of 3

Our client had clear ideas on their preferred layout for the space and chose to have a bank of tall units behind the island, incorporating the appliances in a landscape configuration. A dark and atmospheric colour palette adds drama to this kitchen and the antique oak wood adds warmth and just a hint of Scandinavian styling. The wrap-around Silestone worktops in Eternal Noir tie the whole scheme together and deliver a striking finish.

Inspiration for a medium sized traditional single-wall kitchen/diner in London with a built-in sink, glass-front cabinets, black cabinets, marble worktops, green splashback, ceramic splashback, integrated appliances, ceramic flooring, an island, grey floors, green worktops and feature lighting.

Matte Schrankfronten und glänzende Arbeitsflächen ergänzen sich in der modernen SieMatic-Küche zu einem eleganten Ensemble mit besonderem Flair. In die Wand eingelassene, deckenhohe Schränke bergen hinter grifflosen Großformat-Fronten Platz für Elektrogeräte, Küchenutensilien und Vorräte.
Der große Raum wurde stilvoll mit zwei Küchenzeilen und einer mittigen Insel eingerichtet, um den Flügeltüren in den Garten ebenso Platz zu geben wie dem offenen Zugang zum Esszimmer. Dabei wurde eine Zeile als deckenhoch gestaltete Schrankwand konzipiert, in der Küchen-Elektrogeräte modernster Varianten vom Backofen über den Konvektomaten bis hin zu weiterführenden Kühlmöglichkeiten wie dem Getränkekühler mit Glasfront integriert wurden. Die weitere Zeile bietet Stauraum und ergänzende Stellflächen zur praktisch und komfortabel gestalteten Kücheninsel mit den Arbeitsbereichen.
Die Kücheninsel wurde geräumig und mittig platziert, wodurch kurze Arbeitswege entstehen. Spülbereich und Kochstelle liegen nah beieinander, erhalten jedoch durch die üppigen Stellflächen viel Bewegungsfreiheit. Für die Erreichbarkeit von Vorräten und Küchenutensilien reicht die Drehung zur Schrankwand, in der zudem die hoch eingebauten Küchengeräte bereitstehen. Die Spüle wurde mit einer eleganten Einhebelmischgarnitur in mattem Schwarz ergänzt, auf Ablaufflächen wurde hingegen verzichtet. Der Kochbereich kommt hingegen mit einem modernen Dunstabzug zum Einsatz, der in das Ceranfeld eingelassen wurde.
Glatte Oberflächen mit fließenden Übergängen an Fronten und Arbeitsflächen geben nicht nur optischen Schick, sondern sorgen auch für pflegeleichte Reinigungseigenschaften in der täglichen Nutzung. Als stilvolles Highlight findet sich eine moderne Glasvitrine als Ecklösung, um hübsches Geschirr und Gläser apart und praktisch erreichbar zu machen.

These Sherwin Williams Iron Ore painted cabinets and Progress Lighting graphite dome pendants paired with Cambria's Skara Brae slab are the PERFECT mix in this contrasting kitchen ?

Photo of a large contemporary u-shaped open plan kitchen in Paris with a submerged sink, flat-panel cabinets, black cabinets, wood worktops, black splashback, marble splashback, black appliances, ceramic flooring, a breakfast bar, grey floors and beige worktops.

Le duplex du projet Nollet a charmé nos clients car, bien que désuet, il possédait un certain cachet. Ces derniers ont travaillé eux-mêmes sur le design pour révéler le potentiel de ce bien. Nos architectes les ont assistés sur tous les détails techniques de la conception et nos ouvriers ont exécuté les plans.
Malheureusement le projet est arrivé au moment de la crise du Covid-19. Mais grâce au process et à l’expérience de notre agence, nous avons pu animer les discussions via WhatsApp pour finaliser la conception. Puis lors du chantier, nos clients recevaient tous les 2 jours des photos pour suivre son avancée.
Nos experts ont mené à bien plusieurs menuiseries sur-mesure : telle l’imposante bibliothèque dans le salon, les longues étagères qui flottent au-dessus de la cuisine et les différents rangements que l’on trouve dans les niches et alcôves.
Les parquets ont été poncés, les murs repeints à coup de Farrow and Ball sur des tons verts et bleus. Le vert décliné en Ash Grey, qu’on retrouve dans la salle de bain aux allures de vestiaire de gymnase, la chambre parentale ou le Studio Green qui revêt la bibliothèque. Pour le bleu, on citera pour exemple le Black Blue de la cuisine ou encore le bleu de Nimes pour la chambre d’enfant.
Certaines cloisons ont été abattues comme celles qui enfermaient l’escalier. Ainsi cet escalier singulier semble être un élément à part entière de l’appartement, il peut recevoir toute la lumière et l’attention qu’il mérite !

Cuisine noire avec piano de cuisson.
This is an example of a medium sized contemporary l-shaped open plan kitchen in Lille with a submerged sink, black cabinets, granite worktops, metallic splashback, stainless steel appliances, ceramic flooring, no island, white floors, black worktops and flat-panel cabinets.
This is an example of a medium sized contemporary l-shaped open plan kitchen in Lille with a submerged sink, black cabinets, granite worktops, metallic splashback, stainless steel appliances, ceramic flooring, no island, white floors, black worktops and flat-panel cabinets.
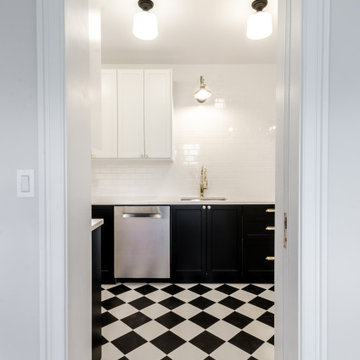
Inspiration for a medium sized modern u-shaped kitchen/diner in New York with a submerged sink, shaker cabinets, black cabinets, marble worktops, white splashback, metro tiled splashback, stainless steel appliances, ceramic flooring, white floors, white worktops and no island.
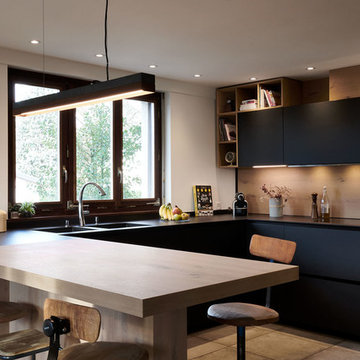
My Day With, Catherine Gailloud
Suspension Gantlights
Design ideas for a large contemporary u-shaped open plan kitchen in Other with a double-bowl sink, flat-panel cabinets, black cabinets, wood splashback, black appliances, ceramic flooring, black worktops, a breakfast bar and beige floors.
Design ideas for a large contemporary u-shaped open plan kitchen in Other with a double-bowl sink, flat-panel cabinets, black cabinets, wood splashback, black appliances, ceramic flooring, black worktops, a breakfast bar and beige floors.
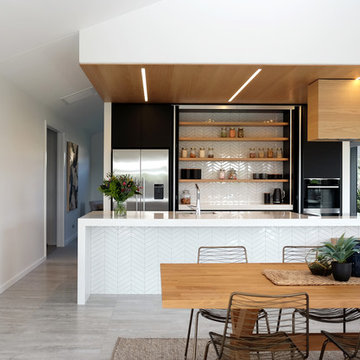
Medium sized contemporary galley kitchen/diner in Other with flat-panel cabinets, black cabinets, composite countertops, white splashback, ceramic splashback, stainless steel appliances, ceramic flooring, an island, white worktops, a submerged sink and grey floors.
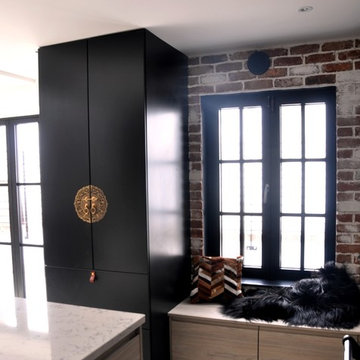
Elm wood handle less kitchen with handmade black painted maple. Reclaimed brass latch handles with quartz and granite mix. Red brick back wall feature.
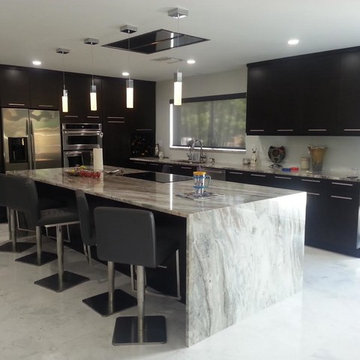
Photo of a medium sized contemporary l-shaped kitchen/diner in Miami with a submerged sink, flat-panel cabinets, black cabinets, granite worktops, stainless steel appliances, ceramic flooring, an island and grey floors.

Adriana Ortiz
This is an example of an expansive modern l-shaped kitchen/diner in Other with a submerged sink, flat-panel cabinets, black cabinets, composite countertops, multi-coloured splashback, stone slab splashback, stainless steel appliances, ceramic flooring and an island.
This is an example of an expansive modern l-shaped kitchen/diner in Other with a submerged sink, flat-panel cabinets, black cabinets, composite countertops, multi-coloured splashback, stone slab splashback, stainless steel appliances, ceramic flooring and an island.
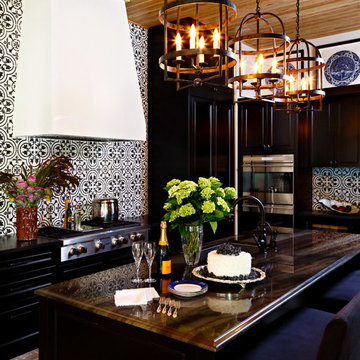
Design ideas for a medium sized classic l-shaped kitchen/diner in Tampa with black cabinets, multi-coloured splashback, a single-bowl sink, ceramic splashback, stainless steel appliances, ceramic flooring, granite worktops and an island.

Inspiration for a large modern galley open plan kitchen in Hawaii with a belfast sink, flat-panel cabinets, black cabinets, engineered stone countertops, beige splashback, stainless steel appliances, ceramic flooring, an island, grey floors and brown worktops.

The raw exposed brick contrasts with the beautifully made cabinetry to create a warm look to this kitchen, a perfect place to entertain family and friends. The wire scroll handle in burnished brass with matching hinges is the final flourish that perfects the design.
The Kavanagh has a stunning central showpiece in its island. Well-considered and full of practical details, the island features impeccable carpentry with high-end appliances and ample storage. The shark tooth edge worktop in Lapitec (REG) Arabescato Michelangelo is in stunning relief to the dark nightshade finish of the cabinets.
Whether you treat cooking as an art form or as a necessary evil, the integrated Pro Appliances will help you to make the most of your kitchen. The Kavanagh includes’ Wolf M Series Professional Single Oven, Wolf Transitional Induction Hob, Miele Integrated Dishwasher and a Sub-Zero Integrated Wine Fridge.
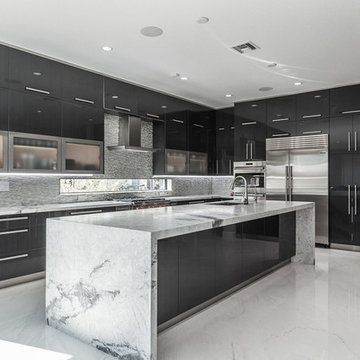
La esencia del mármol es única. Su presencia denota encanto, refinamiento y lujo, y en forma de porcelánico se añade durabilidad y resistencia
Atemporal y luminoso refuerza la sofisticación en todo tipo de ambientes, desde una cocina gourmet a un amplio baño con unas vistas espectaculares. En el proyecto, se combinan las colecciones XLIGHT KALA White y XLIGHT LUSH White en acabado brillo espejo para potenciar aún más su fuerza.
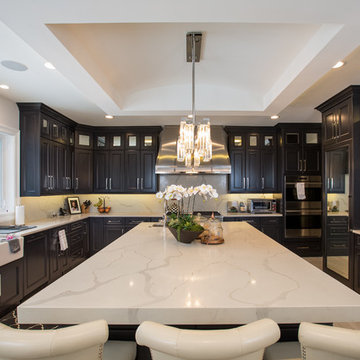
Photo of a classic u-shaped enclosed kitchen in Detroit with a belfast sink, recessed-panel cabinets, black cabinets, beige splashback, integrated appliances, ceramic flooring, an island and black floors.

Bertrand Fompeyrine
Design ideas for a medium sized scandinavian galley open plan kitchen in Paris with a double-bowl sink, black cabinets, wood worktops, black appliances, an island, brown splashback and ceramic flooring.
Design ideas for a medium sized scandinavian galley open plan kitchen in Paris with a double-bowl sink, black cabinets, wood worktops, black appliances, an island, brown splashback and ceramic flooring.
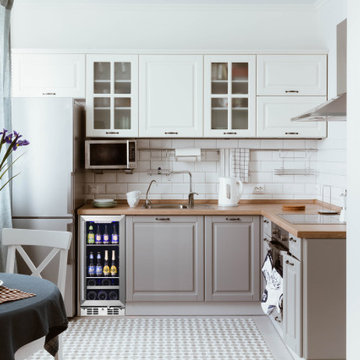
15inch wide wine and beverage cooler.
The TITAN stainless steel built-in wine cooler provides luxury, style and functionality. Elegantly adorned with a high-end stainless steel trimmed door and handle, the unit fits perfectly under standard counters. Its advanced compressor cooling system, which is controlled by a sleek touch panel, keeps your precious wine collection consistently cooled.
Kitchen with Black Cabinets and Ceramic Flooring Ideas and Designs
1