Kitchen with Cement Tile Splashback and Ceramic Flooring Ideas and Designs
Refine by:
Budget
Sort by:Popular Today
1 - 20 of 1,162 photos
Item 1 of 3

The patterned encaustic tiles were placed in a random pattern as the the splashback
This is an example of a large eclectic l-shaped enclosed kitchen in London with a single-bowl sink, flat-panel cabinets, grey cabinets, marble worktops, blue splashback, cement tile splashback, stainless steel appliances, ceramic flooring, no island, grey floors and white worktops.
This is an example of a large eclectic l-shaped enclosed kitchen in London with a single-bowl sink, flat-panel cabinets, grey cabinets, marble worktops, blue splashback, cement tile splashback, stainless steel appliances, ceramic flooring, no island, grey floors and white worktops.

The mix of stain finishes and style was intentfully done. Photo Credit: Rod Foster
Design ideas for a medium sized traditional galley open plan kitchen in Orange County with a belfast sink, recessed-panel cabinets, medium wood cabinets, granite worktops, blue splashback, cement tile splashback, stainless steel appliances, an island, ceramic flooring, beige floors and black worktops.
Design ideas for a medium sized traditional galley open plan kitchen in Orange County with a belfast sink, recessed-panel cabinets, medium wood cabinets, granite worktops, blue splashback, cement tile splashback, stainless steel appliances, an island, ceramic flooring, beige floors and black worktops.

Warm, sleek and functional joinery creating modern functional living.
Image: Nicole England
Design ideas for a medium sized modern galley kitchen/diner in Sydney with dark wood cabinets, composite countertops, grey splashback, cement tile splashback, ceramic flooring, an island and a submerged sink.
Design ideas for a medium sized modern galley kitchen/diner in Sydney with dark wood cabinets, composite countertops, grey splashback, cement tile splashback, ceramic flooring, an island and a submerged sink.

Rick Pharaoh
Design ideas for a large mediterranean grey and cream open plan kitchen in Other with a belfast sink, raised-panel cabinets, light wood cabinets, wood worktops, white splashback, cement tile splashback, stainless steel appliances, ceramic flooring and an island.
Design ideas for a large mediterranean grey and cream open plan kitchen in Other with a belfast sink, raised-panel cabinets, light wood cabinets, wood worktops, white splashback, cement tile splashback, stainless steel appliances, ceramic flooring and an island.
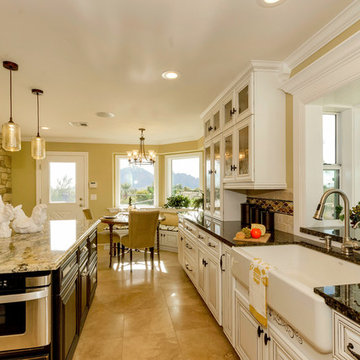
Inspiration for a large classic u-shaped kitchen/diner in Phoenix with a belfast sink, white cabinets, granite worktops, stainless steel appliances, ceramic flooring, an island, glass-front cabinets, beige splashback and cement tile splashback.
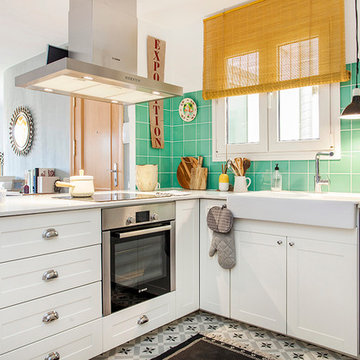
Jordi Folch. ©Houzz España 2017
Photo of a medium sized retro l-shaped open plan kitchen in Barcelona with a built-in sink, recessed-panel cabinets, white cabinets, green splashback, cement tile splashback, stainless steel appliances, ceramic flooring and no island.
Photo of a medium sized retro l-shaped open plan kitchen in Barcelona with a built-in sink, recessed-panel cabinets, white cabinets, green splashback, cement tile splashback, stainless steel appliances, ceramic flooring and no island.
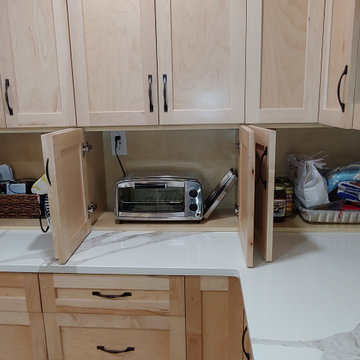
Every garage has a purpose!
Inspiration for a large world-inspired u-shaped open plan kitchen in Tampa with a submerged sink, shaker cabinets, light wood cabinets, engineered stone countertops, multi-coloured splashback, cement tile splashback, stainless steel appliances, ceramic flooring, an island, beige floors and white worktops.
Inspiration for a large world-inspired u-shaped open plan kitchen in Tampa with a submerged sink, shaker cabinets, light wood cabinets, engineered stone countertops, multi-coloured splashback, cement tile splashback, stainless steel appliances, ceramic flooring, an island, beige floors and white worktops.
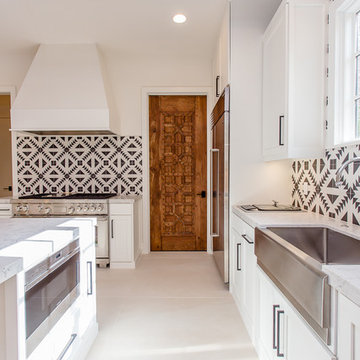
Photo of a large mediterranean l-shaped open plan kitchen in Houston with a belfast sink, shaker cabinets, white cabinets, composite countertops, multi-coloured splashback, cement tile splashback, stainless steel appliances, ceramic flooring and an island.
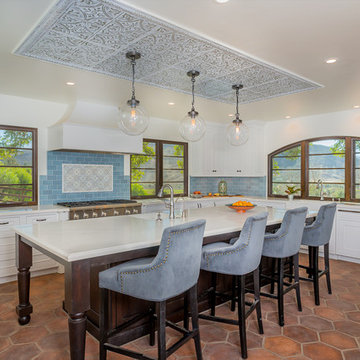
The Abington inset door-style from Dewils Cabinetry creates the perfect backdrop for this modern take on Spanish-Revival. Two-tone cabinetry – Just White and Caffe on Cherry – paired with furniture-like posts, give just enough detail to allow for visual interest without distracting from other details like the Mission Tile West Revival tile in Count Basie Blue or the Pottery Barn pendants with Edison bulbs. Caesarstone countertops in Calacatta Nuvo and Arto Brick hexagon floor tile along with the Stone Impressions tile mural and tin ceilings provide the classic touches and richness a Spanish-inspired kitchen needs while remaining sophisticated and elegant with a muted Dunn Edwards Swiss Coffee paint.
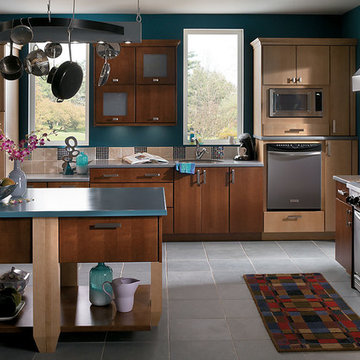
SCHULER CABINETRY
Soho cherry Chestnut with Maple Sesame
A custom-built cabinet solution raises the dishwasher off the floor and is the perfest home for the mircowave
#Lowes Moreno Valley
www.schulercabinetry.com/
www.Lowes.Com/KitchenandBath
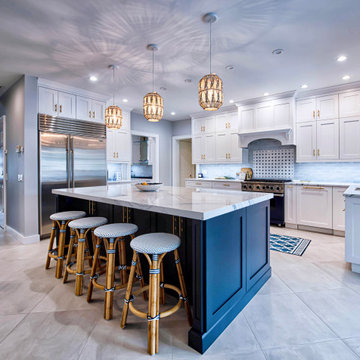
This is an example of a large nautical kitchen/diner in New York with a submerged sink, shaker cabinets, white cabinets, engineered stone countertops, blue splashback, cement tile splashback, stainless steel appliances, ceramic flooring, an island, beige floors and blue worktops.

This is an example of a large traditional l-shaped open plan kitchen in Paris with a submerged sink, flat-panel cabinets, light wood cabinets, laminate countertops, multi-coloured splashback, cement tile splashback, integrated appliances, ceramic flooring, an island, grey floors, grey worktops and exposed beams.
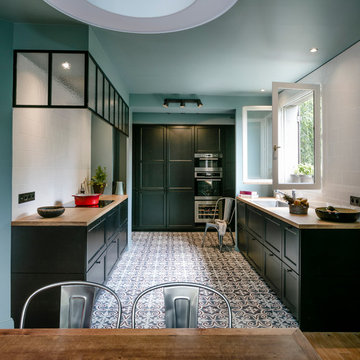
joan bracco
Medium sized classic u-shaped open plan kitchen in Paris with a submerged sink, green cabinets, wood worktops, white splashback, cement tile splashback, ceramic flooring and no island.
Medium sized classic u-shaped open plan kitchen in Paris with a submerged sink, green cabinets, wood worktops, white splashback, cement tile splashback, ceramic flooring and no island.
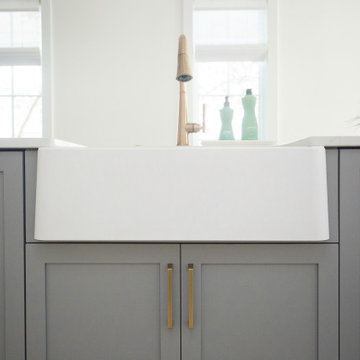
Project Number: M1239
Design/Manufacturer/Installer: Marquis Fine Cabinetry
Collection: Classico
Finishes: Designer White & Dove Grey
Profile: Mission
Features: Under Cabinet Lighting, Adjustable Legs/Soft Close (Standard)
Cabinet/Drawer Extra Options: Trash Bay Pullout, Custom Appliance Panels, Wainscot, Dovetail Drawer Box
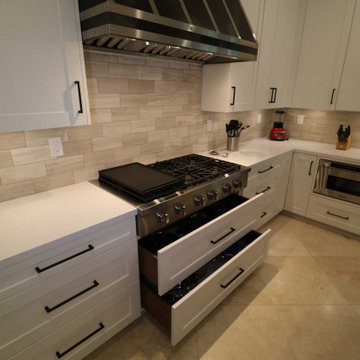
Design Build Transitional Kitchen Remodel with Custom Cabinets
Design ideas for a large classic l-shaped kitchen pantry in Orange County with a belfast sink, shaker cabinets, white cabinets, granite worktops, multi-coloured splashback, cement tile splashback, stainless steel appliances, ceramic flooring, an island, multi-coloured floors, white worktops and a wood ceiling.
Design ideas for a large classic l-shaped kitchen pantry in Orange County with a belfast sink, shaker cabinets, white cabinets, granite worktops, multi-coloured splashback, cement tile splashback, stainless steel appliances, ceramic flooring, an island, multi-coloured floors, white worktops and a wood ceiling.
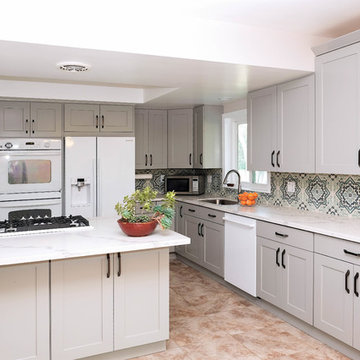
ABH
Photo of a small classic l-shaped kitchen/diner in Los Angeles with a built-in sink, shaker cabinets, grey cabinets, engineered stone countertops, blue splashback, cement tile splashback, white appliances, ceramic flooring, no island and pink floors.
Photo of a small classic l-shaped kitchen/diner in Los Angeles with a built-in sink, shaker cabinets, grey cabinets, engineered stone countertops, blue splashback, cement tile splashback, white appliances, ceramic flooring, no island and pink floors.
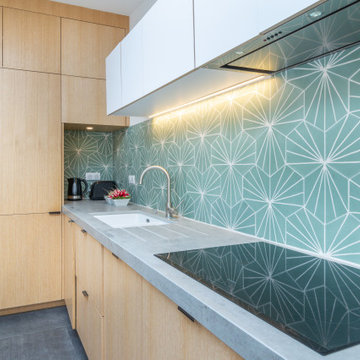
Medium sized scandinavian u-shaped open plan kitchen in Lille with a submerged sink, beaded cabinets, light wood cabinets, tile countertops, green splashback, cement tile splashback, black appliances, ceramic flooring, an island, grey floors and grey worktops.
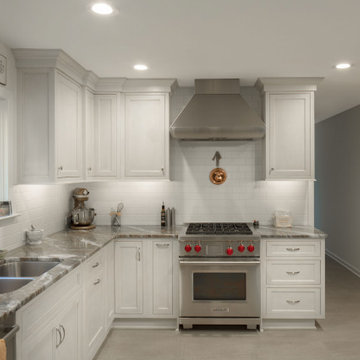
Design ideas for a small classic l-shaped kitchen in Charlotte with a double-bowl sink, shaker cabinets, white cabinets, marble worktops, white splashback, cement tile splashback, stainless steel appliances, ceramic flooring, no island, grey floors and grey worktops.
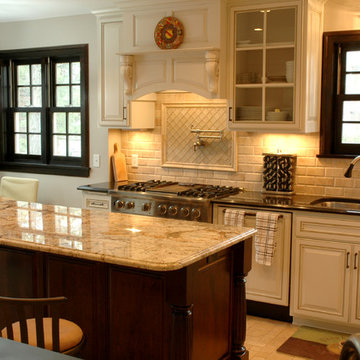
Originally this kitchen was open and inviting (see before pix). An earlier renovation added walls and created nooks but made the space very chopped up. It had a separate pantry, a breakfast nook, and a kitchen area with all the amenities crammed into a 10-by-10- foot space.
Bridgewater did everything possible to make the existing footprint of the kitchen seem bigger and improve traffic flow, while respecting the original Tudor design and materials. The remodeling design moved plumbing, removed part of a wall to create a pass-through to the main hallway, added an island, and enlarged an archway. The remodeler tapped into his creativity to duplicate the look and feel of existing products and finishes that would have been used in the late 1920s.
Like the rest of your home, your kitchen needs style and color. Browse through our favorite color schemes and choice of materials and find inspiration for your kitchen. We'll also give you ideas on how to maximize the space in your kitchen and pantry and choose the perfect countertops. A kitchen works hard. A stylish and functional kitchen enhances your life, not just food prep.
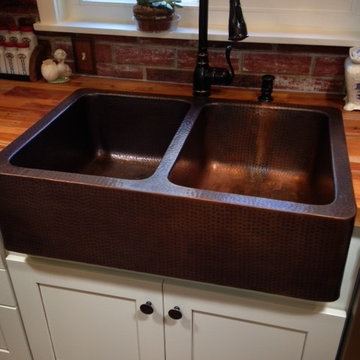
Photo of a small rural l-shaped enclosed kitchen in Other with a belfast sink, shaker cabinets, white cabinets, wood worktops, red splashback, cement tile splashback, stainless steel appliances, ceramic flooring and no island.
Kitchen with Cement Tile Splashback and Ceramic Flooring Ideas and Designs
1