Kitchen with Dark Wood Cabinets and Ceramic Flooring Ideas and Designs
Refine by:
Budget
Sort by:Popular Today
1 - 20 of 12,147 photos
Item 1 of 3

Lotfi Dakhli
Design ideas for a medium sized contemporary l-shaped open plan kitchen in Lyon with a submerged sink, composite countertops, black splashback, ceramic flooring, beige floors, black worktops, flat-panel cabinets, dark wood cabinets, black appliances and a breakfast bar.
Design ideas for a medium sized contemporary l-shaped open plan kitchen in Lyon with a submerged sink, composite countertops, black splashback, ceramic flooring, beige floors, black worktops, flat-panel cabinets, dark wood cabinets, black appliances and a breakfast bar.
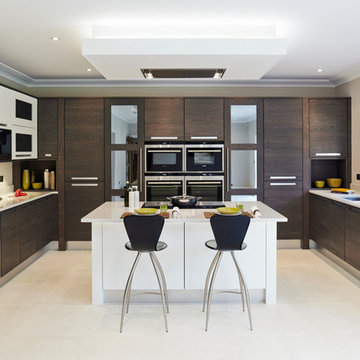
The design makes a statement whilst transitioning smoothly into the open-plan living area, at the same time being supremely functional and accommodating for any occasion.

We chose a rich rift cut white oak cabinet door with custom glazing and a wire-brushed texture for the majority of the kitchen. To create more depth we used grey painted cabinets for the tall pantry area. For the upper wall cabinets next to the sink, glass and metal frame doors were selected.
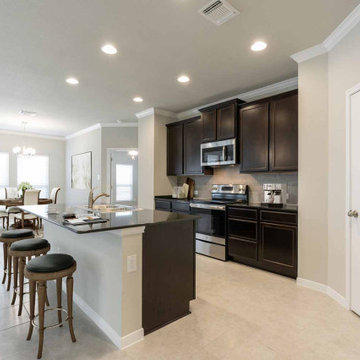
Design ideas for a medium sized traditional l-shaped open plan kitchen in Austin with a built-in sink, recessed-panel cabinets, dark wood cabinets, granite worktops, beige splashback, ceramic splashback, stainless steel appliances, ceramic flooring, an island, beige floors and black worktops.
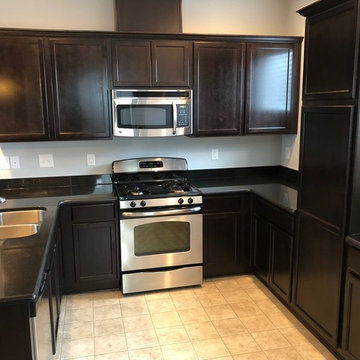
Inspiration for a classic kitchen in Raleigh with flat-panel cabinets, dark wood cabinets, stainless steel appliances, ceramic flooring, no island, beige floors and black worktops.
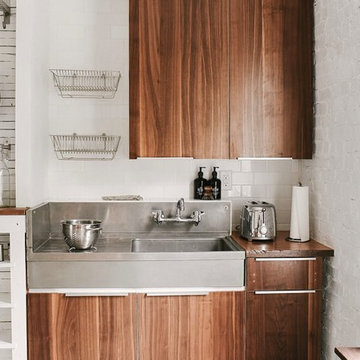
A sink salvaged from a Philadelphia school cafeteria and custom cabinets of Rosewood (salvaged from the garage below) define the kitchen. Built-in shelves and pot storage backed with gloss painted lathe offer a wipe-able, durable wall finish, while Ikea dish racks take advantage of vertical space and keep minimal counter space free.
Kate Swan Photography
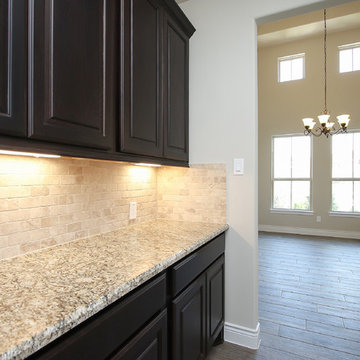
New home built by Dunn & Stone Builders in Magnolia, Texas.
Large traditional l-shaped kitchen/diner in Houston with a belfast sink, raised-panel cabinets, dark wood cabinets, granite worktops, beige splashback, stone tiled splashback, stainless steel appliances, ceramic flooring, an island, grey floors and beige worktops.
Large traditional l-shaped kitchen/diner in Houston with a belfast sink, raised-panel cabinets, dark wood cabinets, granite worktops, beige splashback, stone tiled splashback, stainless steel appliances, ceramic flooring, an island, grey floors and beige worktops.
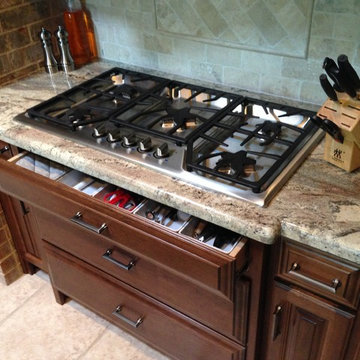
This is an example of a medium sized traditional u-shaped open plan kitchen in Houston with raised-panel cabinets, dark wood cabinets, granite worktops, stainless steel appliances, ceramic flooring, an island, a belfast sink, beige splashback and stone tiled splashback.
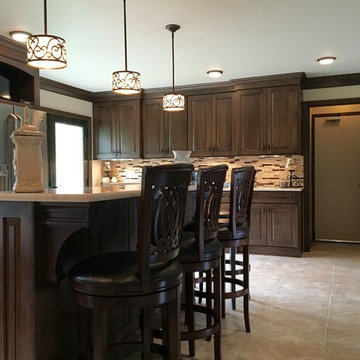
This is an example of a medium sized classic l-shaped kitchen/diner in New York with raised-panel cabinets, dark wood cabinets, ceramic flooring, an island, a submerged sink, composite countertops, beige splashback, matchstick tiled splashback and stainless steel appliances.
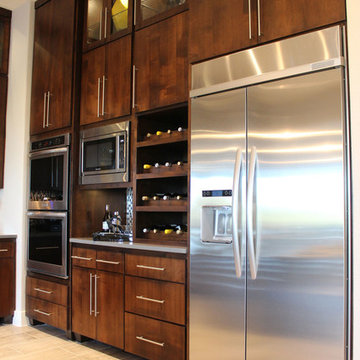
Burrows Cabinets
Design ideas for a large modern l-shaped open plan kitchen in Austin with a submerged sink, flat-panel cabinets, dark wood cabinets, engineered stone countertops, multi-coloured splashback, mosaic tiled splashback, stainless steel appliances, ceramic flooring and an island.
Design ideas for a large modern l-shaped open plan kitchen in Austin with a submerged sink, flat-panel cabinets, dark wood cabinets, engineered stone countertops, multi-coloured splashback, mosaic tiled splashback, stainless steel appliances, ceramic flooring and an island.

The clients of this DC rowhome opted for ceramic floor tile that resembles hardwood. Radiant heating underneath keeps the room warm from the floor up in the winter.
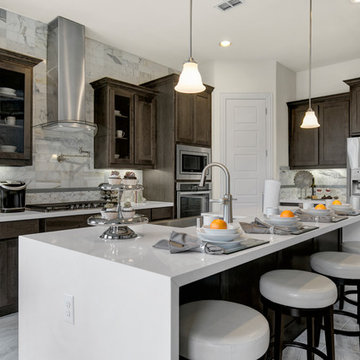
Design ideas for a large classic l-shaped kitchen/diner in Dallas with a belfast sink, recessed-panel cabinets, dark wood cabinets, quartz worktops, grey splashback, stone tiled splashback, stainless steel appliances, ceramic flooring, an island and grey floors.
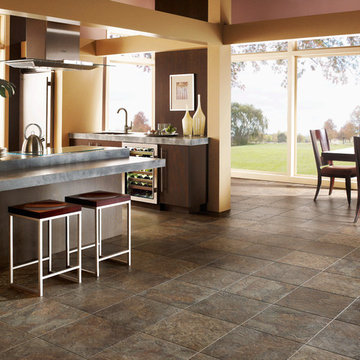
Inspiration for a medium sized contemporary u-shaped open plan kitchen in Philadelphia with a submerged sink, flat-panel cabinets, dark wood cabinets, soapstone worktops, stainless steel appliances, ceramic flooring and a breakfast bar.
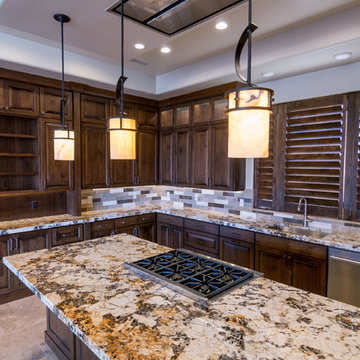
Large u-shaped open plan kitchen in Salt Lake City with a submerged sink, raised-panel cabinets, dark wood cabinets, granite worktops, multi-coloured splashback, ceramic splashback, stainless steel appliances, ceramic flooring and an island.
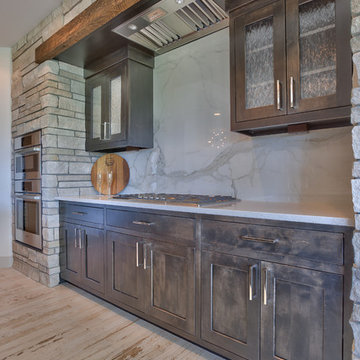
Amoura Productions
Inspiration for a medium sized rustic u-shaped kitchen/diner in Omaha with a single-bowl sink, recessed-panel cabinets, dark wood cabinets, engineered stone countertops, white splashback, ceramic splashback, stainless steel appliances, ceramic flooring and an island.
Inspiration for a medium sized rustic u-shaped kitchen/diner in Omaha with a single-bowl sink, recessed-panel cabinets, dark wood cabinets, engineered stone countertops, white splashback, ceramic splashback, stainless steel appliances, ceramic flooring and an island.
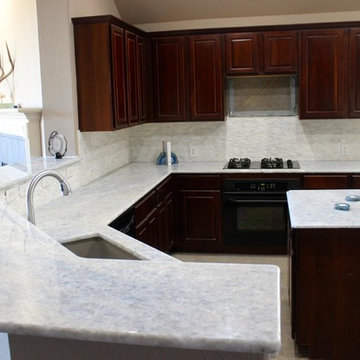
Look at this recently remodeled kitchen, completed in Iceberg Blue Quartzite with a Splitface Marble Backsplash near the San Antonio area. The Island has an ogee edge with clipped corners, while the surround kept a simple bullnose edge. The customer decided on a Blanco Granite Composite Truffle sink with this gooseneck faucet.
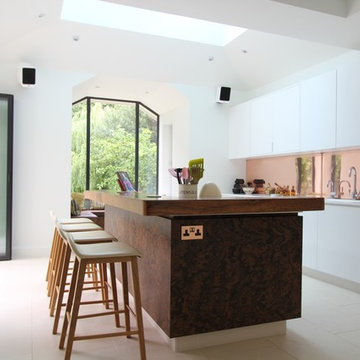
Inspiration for a large contemporary single-wall open plan kitchen in London with a submerged sink, flat-panel cabinets, dark wood cabinets, wood worktops, stainless steel appliances, ceramic flooring and an island.
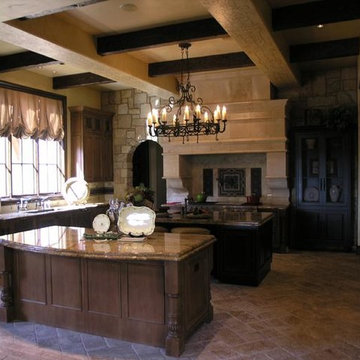
This is an example of a mediterranean l-shaped enclosed kitchen in Austin with dark wood cabinets, beige splashback, stainless steel appliances, ceramic flooring, multiple islands, a submerged sink, granite worktops, stone tiled splashback and brown floors.

Jeri Koegel
Photo of a large traditional l-shaped open plan kitchen in San Diego with a submerged sink, recessed-panel cabinets, dark wood cabinets, multi-coloured splashback, stainless steel appliances, granite worktops, ceramic splashback, ceramic flooring, an island and multi-coloured floors.
Photo of a large traditional l-shaped open plan kitchen in San Diego with a submerged sink, recessed-panel cabinets, dark wood cabinets, multi-coloured splashback, stainless steel appliances, granite worktops, ceramic splashback, ceramic flooring, an island and multi-coloured floors.
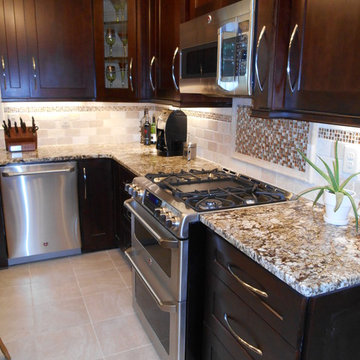
Debra Sherwood/Tabitha Stephens
Design ideas for a medium sized modern u-shaped kitchen/diner in Atlanta with a double-bowl sink, shaker cabinets, dark wood cabinets, granite worktops, beige splashback, stone tiled splashback, stainless steel appliances, ceramic flooring and an island.
Design ideas for a medium sized modern u-shaped kitchen/diner in Atlanta with a double-bowl sink, shaker cabinets, dark wood cabinets, granite worktops, beige splashback, stone tiled splashback, stainless steel appliances, ceramic flooring and an island.
Kitchen with Dark Wood Cabinets and Ceramic Flooring Ideas and Designs
1