Kitchen with Limestone Worktops and Ceramic Splashback Ideas and Designs
Refine by:
Budget
Sort by:Popular Today
1 - 20 of 731 photos
Item 1 of 3

Reminiscent of a villa in south of France, this Old World yet still sophisticated home are what the client had dreamed of. The home was newly built to the client’s specifications. The wood tone kitchen cabinets are made of butternut wood, instantly warming the atmosphere. The perimeter and island cabinets are painted and captivating against the limestone counter tops. A custom steel hammered hood and Apex wood flooring (Downers Grove, IL) bring this room to an artful balance.
Project specs: Sub Zero integrated refrigerator and Wolf 36” range
Interior Design by Tony Stavish, A.W. Stavish Designs
Craig Dugan - Photographer

The three-level Mediterranean revival home started as a 1930s summer cottage that expanded downward and upward over time. We used a clean, crisp white wall plaster with bronze hardware throughout the interiors to give the house continuity. A neutral color palette and minimalist furnishings create a sense of calm restraint. Subtle and nuanced textures and variations in tints add visual interest. The stair risers from the living room to the primary suite are hand-painted terra cotta tile in gray and off-white. We used the same tile resource in the kitchen for the island's toe kick.

This Caulfield South kitchen features a Calacatta Caesarstone benchtop and French Oak flooring. Paired with a gloss-white tiled splashback and brushed brass fixtures, this kitchen embodies elegance and style.
The generous sized island bench is the anchor point of the free flowing kitchen. The joinery details were designed and skilfully crafted to match the existing architecture on the hallways doors, paying homage to the grandeur of the home. With multiple access points, the kitchen seamlessly connects with an open living space, creating an entertaining hub at the heart of the home.

Kitchen
Expansive mediterranean u-shaped kitchen pantry in Los Angeles with a belfast sink, raised-panel cabinets, white cabinets, limestone worktops, white splashback, ceramic splashback, integrated appliances, dark hardwood flooring, an island, brown floors and beige worktops.
Expansive mediterranean u-shaped kitchen pantry in Los Angeles with a belfast sink, raised-panel cabinets, white cabinets, limestone worktops, white splashback, ceramic splashback, integrated appliances, dark hardwood flooring, an island, brown floors and beige worktops.
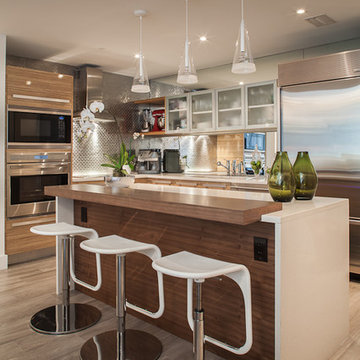
Tatiana Moreira
StyleHaus Design
Photo by: Emilio Collavino
Inspiration for a medium sized modern l-shaped kitchen/diner in Miami with medium wood cabinets, limestone worktops, grey splashback, ceramic splashback, stainless steel appliances, ceramic flooring and an island.
Inspiration for a medium sized modern l-shaped kitchen/diner in Miami with medium wood cabinets, limestone worktops, grey splashback, ceramic splashback, stainless steel appliances, ceramic flooring and an island.

Kitchen-Family Fare
Kitchen features 10’ ceilings, limestone counters, and a cutting/work surface of African bubinga wood. The Venetian plaster range hood, simple cabinets and floating shelves evoke an Earthy English cottage.
The easy-care “green” floor is renewable cork covered with polyurethane. “We need more green awareness. If it’s a product that holds up in my house, I feel comfortable recommending it to clients,” she says.

Inspiration for a medium sized classic u-shaped kitchen/diner in Dallas with a belfast sink, recessed-panel cabinets, white cabinets, limestone worktops, beige splashback, ceramic splashback, stainless steel appliances, dark hardwood flooring, an island, brown floors and grey worktops.
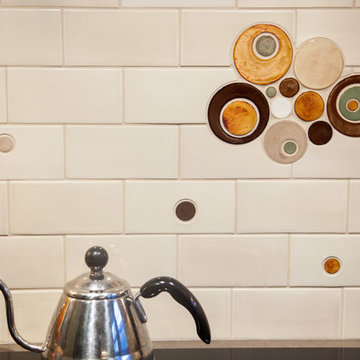
Handmade ceramic tile offers a beautiful variation of color and tone in just one glaze! Warm toned Subway Tile paired with autumn color palette accents is the perfect combo to make this kitchen feel like a cozy home!
3″x6″ Subway Tile – 106 Fuji Brown / Bubbles – 1950W Indian Summer, 906R Burnt Sugar, 9 Historic White, 1028 Grey Spice, 65R Amber, 131E Turtle Shell
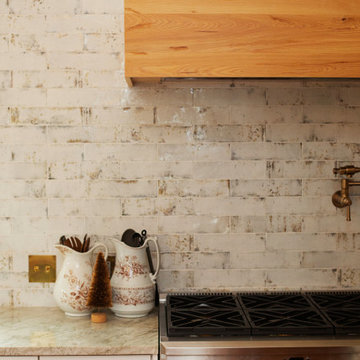
Project Number: M1176
Design/Manufacturer/Installer: Marquis Fine Cabinetry
Collection: Milano
Finishes: White Lacatto (Matte), Pecky Cypress
Features: Adjustable Legs/Soft Close (Standard), Appliance Panels, Under Cabinet Lighting, Floating Shelves, Matching Toe-Kick, Trash Bay Pullout (Standard), Dovetail Drawer Box, Chrome Tray Dividers, Maple Peg Drawer System, Maple Utility Tray Insert, Maple Cutlery Tray Insert, Blind Corner Pullout
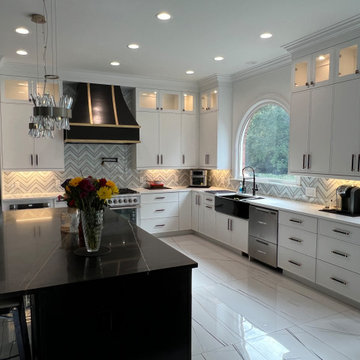
Large classic kitchen/diner in Atlanta with a belfast sink, white cabinets, limestone worktops, multi-coloured splashback, ceramic splashback, black appliances, marble flooring, an island, white floors, white worktops and a drop ceiling.

A contemporary holiday home located on Victoria's Mornington Peninsula featuring rammed earth walls, timber lined ceilings and flagstone floors. This home incorporates strong, natural elements and the joinery throughout features custom, stained oak timber cabinetry and natural limestone benchtops. With a nod to the mid century modern era and a balance of natural, warm elements this home displays a uniquely Australian design style. This home is a cocoon like sanctuary for rejuvenation and relaxation with all the modern conveniences one could wish for thoughtfully integrated.
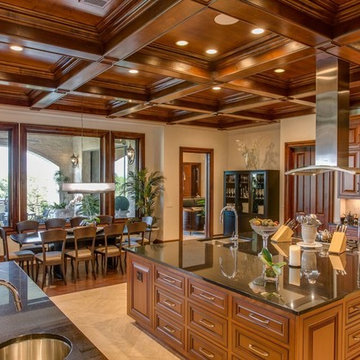
Fourwalls Photography.com, Lynne Sargent, President & CEO of Lynne Sargent Design Solution, LLC
Inspiration for an expansive classic u-shaped kitchen/diner in Austin with a submerged sink, raised-panel cabinets, dark wood cabinets, limestone worktops, beige splashback, ceramic splashback, stainless steel appliances, ceramic flooring, an island and beige floors.
Inspiration for an expansive classic u-shaped kitchen/diner in Austin with a submerged sink, raised-panel cabinets, dark wood cabinets, limestone worktops, beige splashback, ceramic splashback, stainless steel appliances, ceramic flooring, an island and beige floors.
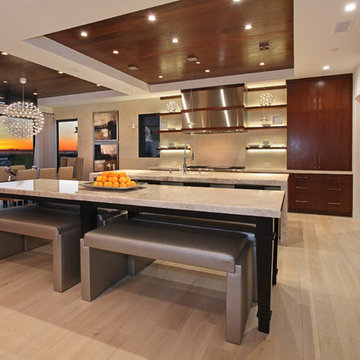
Jeri Koegel Photography
Large contemporary l-shaped kitchen/diner in Orange County with flat-panel cabinets, dark wood cabinets, limestone worktops, an island, a submerged sink, beige splashback, stainless steel appliances, light hardwood flooring, ceramic splashback and brown floors.
Large contemporary l-shaped kitchen/diner in Orange County with flat-panel cabinets, dark wood cabinets, limestone worktops, an island, a submerged sink, beige splashback, stainless steel appliances, light hardwood flooring, ceramic splashback and brown floors.
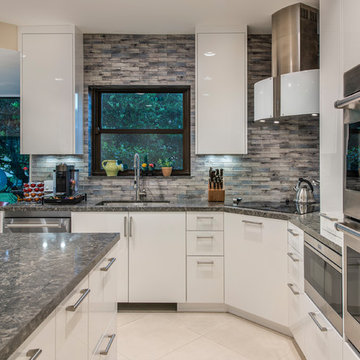
Jay Greene Photography
Photo of a large contemporary u-shaped kitchen/diner in Other with white cabinets, stainless steel appliances, an island, a submerged sink, flat-panel cabinets, limestone worktops, grey splashback, ceramic splashback, porcelain flooring, white floors and black worktops.
Photo of a large contemporary u-shaped kitchen/diner in Other with white cabinets, stainless steel appliances, an island, a submerged sink, flat-panel cabinets, limestone worktops, grey splashback, ceramic splashback, porcelain flooring, white floors and black worktops.
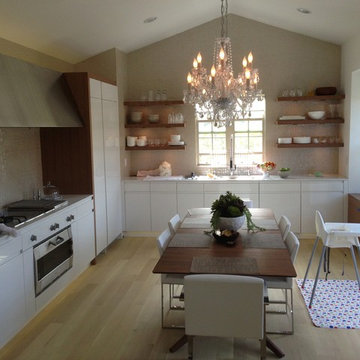
Design ideas for a small modern l-shaped kitchen/diner in Orange County with flat-panel cabinets, white cabinets, limestone worktops, ceramic splashback, stainless steel appliances, light hardwood flooring and no island.

The best of the past and present meet in this distinguished design. Custom craftsmanship and distinctive detailing give this lakefront residence its vintage flavor while an open and light-filled floor plan clearly mark it as contemporary. With its interesting shingled roof lines, abundant windows with decorative brackets and welcoming porch, the exterior takes in surrounding views while the interior meets and exceeds contemporary expectations of ease and comfort. The main level features almost 3,000 square feet of open living, from the charming entry with multiple window seats and built-in benches to the central 15 by 22-foot kitchen, 22 by 18-foot living room with fireplace and adjacent dining and a relaxing, almost 300-square-foot screened-in porch. Nearby is a private sitting room and a 14 by 15-foot master bedroom with built-ins and a spa-style double-sink bath with a beautiful barrel-vaulted ceiling. The main level also includes a work room and first floor laundry, while the 2,165-square-foot second level includes three bedroom suites, a loft and a separate 966-square-foot guest quarters with private living area, kitchen and bedroom. Rounding out the offerings is the 1,960-square-foot lower level, where you can rest and recuperate in the sauna after a workout in your nearby exercise room. Also featured is a 21 by 18-family room, a 14 by 17-square-foot home theater, and an 11 by 12-foot guest bedroom suite.
Photography: Ashley Avila Photography & Fulview Builder: J. Peterson Homes Interior Design: Vision Interiors by Visbeen
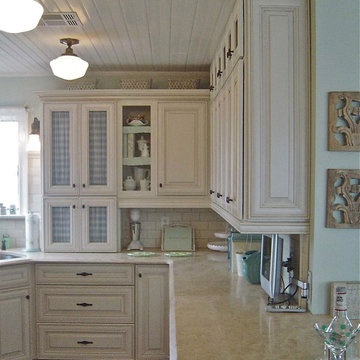
Medium sized rural u-shaped enclosed kitchen in Other with a built-in sink, raised-panel cabinets, beige cabinets, limestone worktops, beige splashback, ceramic splashback and integrated appliances.

A classic select grade natural oak. Timeless and versatile. With the Modin Collection, we have raised the bar on luxury vinyl plank. The result is a new standard in resilient flooring. Modin offers true embossed in register texture, a low sheen level, a rigid SPC core, an industry-leading wear layer, and so much more.
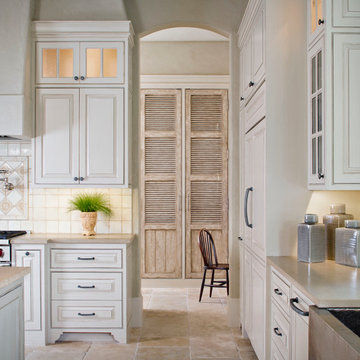
Photo Credit: Chipper Hatter
Architect: Kevin Harris Architect, LLC
Builder: Jarrah Builders
Custom made pantry doors with an antique finish, Kitchen Design, Interior Design, neutral tone, workspace next to pantry.
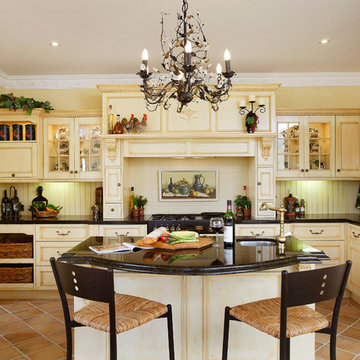
Have you always coveted a charming French Provincial Kitchen full of traditional elegance, warmth and character? Town & Country Designs can bring this classic European look to your home in Western Australia. Our designer will work closely with you from the initial design drafting phase right through to the construction and completion of your kitchen to ensure that your build is smooth and flawless. Town & Country Designs employ highly skilled craftsmen and tradesmen to build you the luxurious, gourmet kitchen you have always dreamed of. http://www.towncountrydesigns.com.au/
Kitchen with Limestone Worktops and Ceramic Splashback Ideas and Designs
1