Kitchen with an Integrated Sink and Coloured Appliances Ideas and Designs
Refine by:
Budget
Sort by:Popular Today
1 - 20 of 728 photos
Item 1 of 3

This amazing old house was in need of something really special and by mixing a couple of antiques with modern dark Eggersmann units we have a real stand out kitchen that looks like no other we have ever done. What a joy to work with such a visionary client and on such a beautiful home.

This is an example of a medium sized scandi open plan kitchen in London with an integrated sink, flat-panel cabinets, green cabinets, white splashback, ceramic splashback, coloured appliances, laminate floors, an island and grey floors.

Итальянская кухня с классическими фасадами выполнена в светлой гамме. На полу использовали крупноформатную плитку с витиеватым рисунком.
Photo of a medium sized classic l-shaped kitchen/diner in Other with an integrated sink, raised-panel cabinets, beige cabinets, composite countertops, white splashback, ceramic splashback, coloured appliances, ceramic flooring, no island, multi-coloured floors and white worktops.
Photo of a medium sized classic l-shaped kitchen/diner in Other with an integrated sink, raised-panel cabinets, beige cabinets, composite countertops, white splashback, ceramic splashback, coloured appliances, ceramic flooring, no island, multi-coloured floors and white worktops.

Newly created walk-in larder.
Design ideas for a medium sized midcentury u-shaped kitchen/diner in West Midlands with an integrated sink, flat-panel cabinets, green cabinets, composite countertops, white splashback, glass tiled splashback, coloured appliances, vinyl flooring, an island, multi-coloured floors and white worktops.
Design ideas for a medium sized midcentury u-shaped kitchen/diner in West Midlands with an integrated sink, flat-panel cabinets, green cabinets, composite countertops, white splashback, glass tiled splashback, coloured appliances, vinyl flooring, an island, multi-coloured floors and white worktops.

Kitchen with blue switches and pink walls
Small bohemian single-wall kitchen/diner in Berlin with an integrated sink, flat-panel cabinets, red cabinets, laminate countertops, pink splashback, coloured appliances, lino flooring, no island, pink floors and white worktops.
Small bohemian single-wall kitchen/diner in Berlin with an integrated sink, flat-panel cabinets, red cabinets, laminate countertops, pink splashback, coloured appliances, lino flooring, no island, pink floors and white worktops.
Photo of a mediterranean l-shaped kitchen in Miami with an integrated sink, medium wood cabinets, white splashback, mosaic tiled splashback, coloured appliances, an island, beige floors and white worktops.

David Benito Cortázar
Inspiration for an industrial open plan kitchen in Barcelona with an integrated sink, flat-panel cabinets, concrete worktops, red splashback, brick splashback, coloured appliances, concrete flooring, a breakfast bar, grey floors and dark wood cabinets.
Inspiration for an industrial open plan kitchen in Barcelona with an integrated sink, flat-panel cabinets, concrete worktops, red splashback, brick splashback, coloured appliances, concrete flooring, a breakfast bar, grey floors and dark wood cabinets.
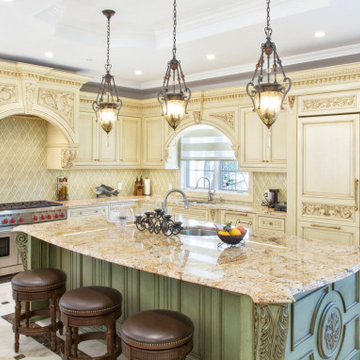
Hand carved classic kitchen, beige cabinets, custom hood and green island.
This is an example of a large classic l-shaped kitchen/diner in New York with an integrated sink, shaker cabinets, beige cabinets, engineered stone countertops, beige splashback, coloured appliances, an island, white floors and beige worktops.
This is an example of a large classic l-shaped kitchen/diner in New York with an integrated sink, shaker cabinets, beige cabinets, engineered stone countertops, beige splashback, coloured appliances, an island, white floors and beige worktops.
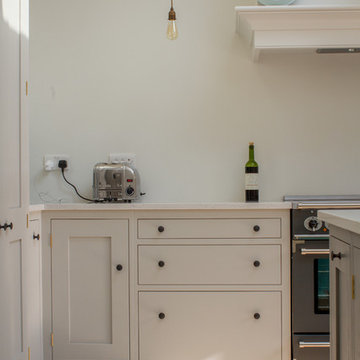
Shaker style oak cabinets are painted in Farrow & Ball Strong White. The Falcon range cooker is visible with a cornice fitted around the extractor hood above. The hanging pendant light adds a subtle industrial touch.
Photography Credit - Charles O'Beirne
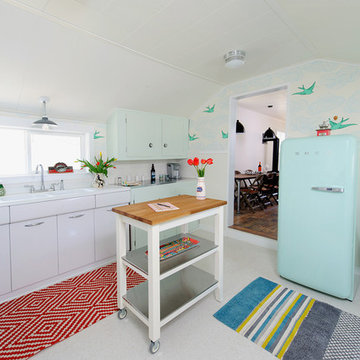
Joseph Eastburn Photography
Inspiration for an eclectic enclosed kitchen in Other with an integrated sink and coloured appliances.
Inspiration for an eclectic enclosed kitchen in Other with an integrated sink and coloured appliances.

Design ideas for a medium sized eclectic l-shaped open plan kitchen in Phoenix with an integrated sink, flat-panel cabinets, dark wood cabinets, concrete worktops, orange splashback, mosaic tiled splashback, coloured appliances, ceramic flooring, a breakfast bar, grey floors and green worktops.
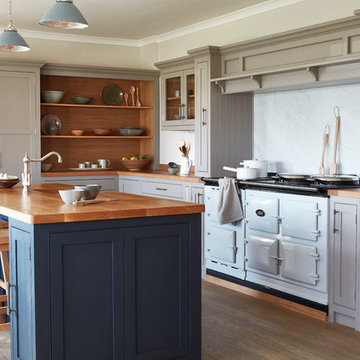
This beautiful kitchen embodies all the traditionalism of shaker design with some classic embellishments, such as aperture beading attached to the face frames and bold contrasts of colour between timeless oak and pelt purple with a neutral grey background.
The simplicity and minimalist appeal continues with stylish pewter handles and glazed panels on the upper cabinets, to reflect light and illuminate the cabinets' feature piece contents and beautiful oak interior.
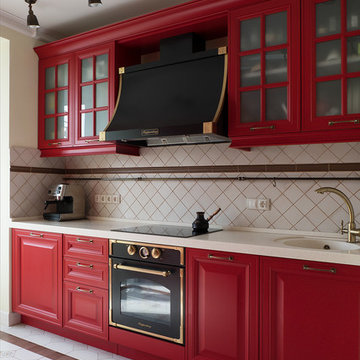
Photo of a contemporary single-wall kitchen in Moscow with an integrated sink, raised-panel cabinets, red cabinets, beige splashback, coloured appliances, no island, white floors and white worktops.

A kitchen the farm house project is completed in2022
This is an example of a medium sized farmhouse l-shaped open plan kitchen in New York with an integrated sink, raised-panel cabinets, brown cabinets, quartz worktops, white splashback, mosaic tiled splashback, coloured appliances, laminate floors, no island, grey floors, white worktops and a drop ceiling.
This is an example of a medium sized farmhouse l-shaped open plan kitchen in New York with an integrated sink, raised-panel cabinets, brown cabinets, quartz worktops, white splashback, mosaic tiled splashback, coloured appliances, laminate floors, no island, grey floors, white worktops and a drop ceiling.
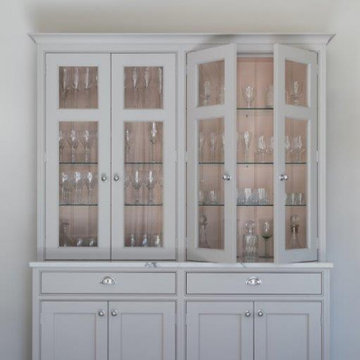
This kitchen was designed by Darren Taylor, whose specialism as a skilled cabinetmaker combines with his passion for incorporating advanced technological aspects to the most traditional kitchen spaces - this sums up the Searle & Taylor Signature Bespoke offer.
He designed a Shaker-style kitchen with a beaded frame, which was handpainted in two separate colours by the Little Greene Paint Company: Slaked Lime for the wall-mounted cabinetry and French Grey for the kitchen island and the freestanding dressers, the latter colour matching the walls.
The wall-mounted cabinetry includes a concealed fridge freezer next to two overhead cupboards that are bisected by a decorative shelf. Undercounter dovetailed drawers with shell handles bisect the China Blue AGA at the centre of the cooking space (purchased separately). This AGA heats the house and is switched off during the summer months, so a Neff domino two-zone induction hob is installed to the left of it for essential surface cooking needs. White brick tiles are featured providing a quality splashback and they reflect the light from the line of Georgian floor to ceiling windows in the room. An extractor was not required because of the AGA.
The island features both undercounter cupboards and dovetail drawers for vital storage together with two integrated dishwashers. Sensa Granite worktops are featured throughout and the piece above the island is extended at one side, while cabinetry is reduced in width in order to accommodate stools facing the kitchen for informal socialising. The island is also used as the food preparation space and wet area with an undermount Kohler sink and taps by Perrin and Rowe and a Quooker Boiling Water Tap installed within.
Situated each side of the Georgian fireplace are two freestanding dressers, one to accommodate logs for a wood-burning stove (not pictured) with stylish glass fronts in the upper section to store decorative glassware. The other matching dresser had electrical supplies installed in the wall behind it as it includes a Neff combination microwave oven, also for use when the AGA is switched off together with shelving for further pieces of crockery. It features bi-folding doors that open out when required and are closed at all other times, thus maintaining the clean lines of the room. The flooring is large format limestone tiles. (not supplied by Searle & Taylor)
An addition suggested and designed by Darren Taylor was a special matching reduced depth cabinet that sits between the windows – this opens at the top to reveal a pop-up TV which is activated by remote control.
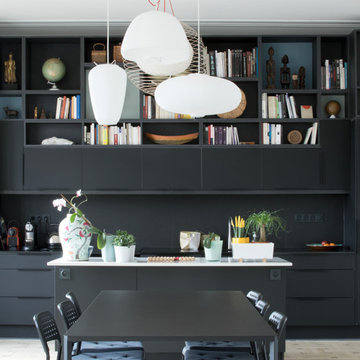
Aménagement conçu par Marie Casasola Agence Design d'Espaces - Paris - 160 rue oberkampf
Crédit photo Marie Casasola
Inspiration for a large contemporary single-wall kitchen/diner in Marseille with an integrated sink, black cabinets, quartz worktops, black splashback, ceramic splashback, coloured appliances, painted wood flooring and an island.
Inspiration for a large contemporary single-wall kitchen/diner in Marseille with an integrated sink, black cabinets, quartz worktops, black splashback, ceramic splashback, coloured appliances, painted wood flooring and an island.

This is an example of a scandi single-wall open plan kitchen in Kobe with an integrated sink, light wood cabinets, stainless steel worktops, white splashback, glass sheet splashback, coloured appliances, medium hardwood flooring, an island and brown floors.

Green and white retro kitchen with brick wall.
Medium sized bohemian l-shaped open plan kitchen in DC Metro with an integrated sink, flat-panel cabinets, white cabinets, composite countertops, brown splashback, brick splashback, coloured appliances, medium hardwood flooring, brown floors and no island.
Medium sized bohemian l-shaped open plan kitchen in DC Metro with an integrated sink, flat-panel cabinets, white cabinets, composite countertops, brown splashback, brick splashback, coloured appliances, medium hardwood flooring, brown floors and no island.
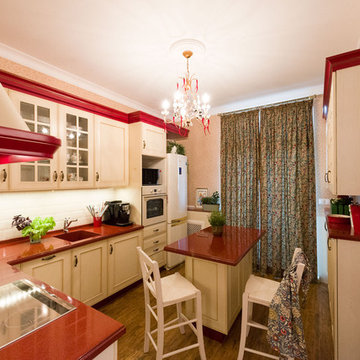
Very bright and positive space with red accents. Wonderfull ceilling lamp with red peppers made of glass became a center of the room`s composition.
Inspiration for a small contemporary galley kitchen/diner in Other with an integrated sink, raised-panel cabinets, beige cabinets, quartz worktops, beige splashback, ceramic splashback, coloured appliances, lino flooring and an island.
Inspiration for a small contemporary galley kitchen/diner in Other with an integrated sink, raised-panel cabinets, beige cabinets, quartz worktops, beige splashback, ceramic splashback, coloured appliances, lino flooring and an island.

Created for a charming 18th century stone farmhouse overlooking a canal, this Bespoke solid wood kitchen has been handpainted in Farrow & Ball (Aga wall and base units by the windows) with Pavilion Gray (on island and recessed glass-fronted display cabinetry). The design centres around a feature Aga range cooker.
Kitchen with an Integrated Sink and Coloured Appliances Ideas and Designs
1