Kitchen with Coloured Appliances and Brown Floors Ideas and Designs
Refine by:
Budget
Sort by:Popular Today
241 - 260 of 2,393 photos
Item 1 of 3

The homeowner prefers a graphic, woodsy look and used the theme in the kitchen nook for soft goods. Fabrics are performance so that pets may enjoy the sunshine on the window bench without worry.

Photo of an expansive modern l-shaped kitchen in New York with a submerged sink, flat-panel cabinets, blue cabinets, engineered stone countertops, multi-coloured splashback, stone slab splashback, coloured appliances, medium hardwood flooring, an island, brown floors and multicoloured worktops.
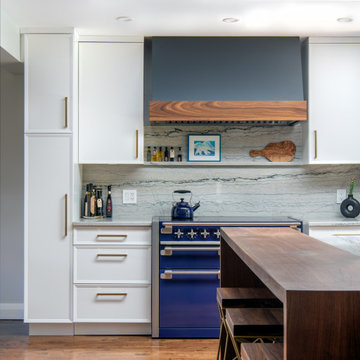
Inspiration for a large classic u-shaped open plan kitchen in Ottawa with a submerged sink, recessed-panel cabinets, white cabinets, granite worktops, grey splashback, granite splashback, coloured appliances, medium hardwood flooring, an island, brown floors and grey worktops.
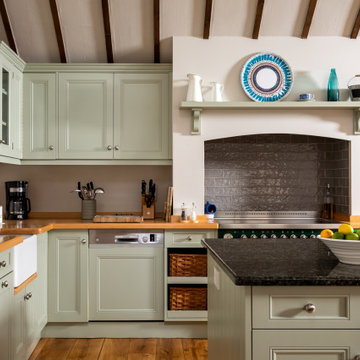
Photo of a large country u-shaped open plan kitchen in Gloucestershire with a belfast sink, recessed-panel cabinets, green cabinets, wood worktops, coloured appliances, medium hardwood flooring, an island, brown floors and brown worktops.

Mark Lohman
This is an example of an expansive beach style u-shaped kitchen/diner in Los Angeles with a belfast sink, shaker cabinets, marble worktops, blue splashback, cement tile splashback, an island, brown floors, medium wood cabinets, coloured appliances, medium hardwood flooring and white worktops.
This is an example of an expansive beach style u-shaped kitchen/diner in Los Angeles with a belfast sink, shaker cabinets, marble worktops, blue splashback, cement tile splashback, an island, brown floors, medium wood cabinets, coloured appliances, medium hardwood flooring and white worktops.
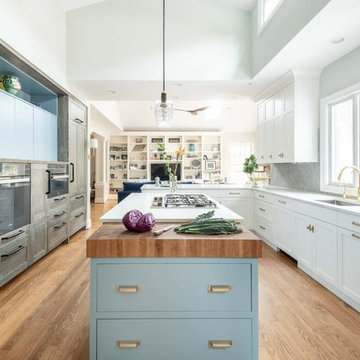
Chevy Chase, Maryland Eclectic Kitchen
Design by #SarahTurner4JenniferGilmer
http://www.gilmerkitchens.com/
Photography by Keith Miller of Keiana Interiors
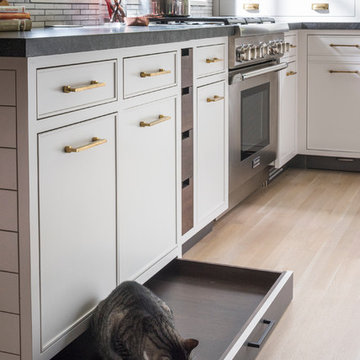
INTERNATIONAL AWARD WINNER. 2018 NKBA Design Competition Best Overall Kitchen. 2018 TIDA International USA Kitchen of the Year. 2018 Best Traditional Kitchen - Westchester Home Magazine design awards. The designer's own kitchen was gutted and renovated in 2017, with a focus on classic materials and thoughtful storage. The 1920s craftsman home has been in the family since 1940, and every effort was made to keep finishes and details true to the original construction. For sources, please see the website at www.studiodearborn.com. Photography, Adam Kane Macchia
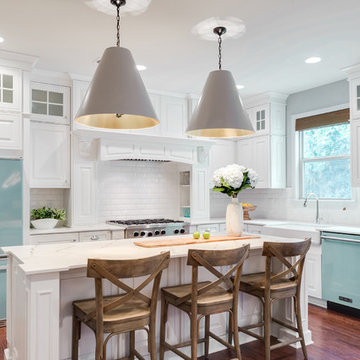
Design ideas for a classic kitchen in Seattle with raised-panel cabinets, white cabinets, white splashback, metro tiled splashback, coloured appliances, dark hardwood flooring, an island and brown floors.
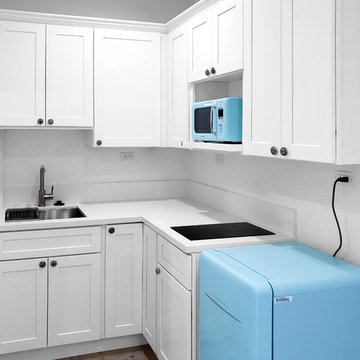
On a hillside property in Santa Monica hidden behind trees stands our brand new constructed from the grounds up guest unit. This unit is only 300sq. but the layout makes it feel as large as a small apartment.
Vaulted 12' ceilings and lots of natural light makes the space feel light and airy.
A small kitchenette gives you all you would need for cooking something for yourself, notice the baby blue color of the appliances contrasting against the clean white cabinets and counter top.
The wood flooring give warmth to the neutral white colored walls and ceilings.
A nice sized bathroom bosting a 3'x3' shower with a corner double door entrance with all the high quality finishes you would expect in a master bathroom.
The exterior of the unit was perfectly matched to the existing main house.
These ADU (accessory dwelling unit) also called guest units and the famous term "Mother in law unit" are becoming more and more popular in California and in LA in particular.
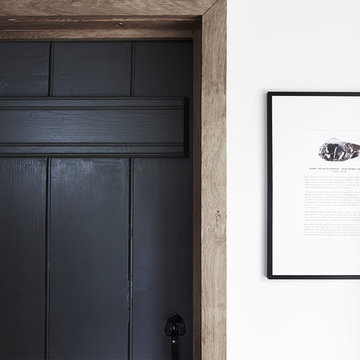
Our first project for this thatched cottage (approx age: 250 years old) was a challenging one. Although the property is old, the owners wanted a environment full of all modern conveniences, including an electric Aga. It was a full renovation of the kitchen, including space planning to create an easy-to-use family kitchen with lots of storage, overseeing the removal of the old kitchen and the installation of the handmade shaker kitchen, sourcing all the ironmongery, lighting and appliances and having the polished marble work surface installed.
Ph: Paul Stubberfield

View from the kitchen space to the fully openable bi-folding doors and the sunny garden beyond. A perfect family space for life by the sea. The yellow steel beam supports the opening to create the new extension and allows for the formation of the large rooflight above.
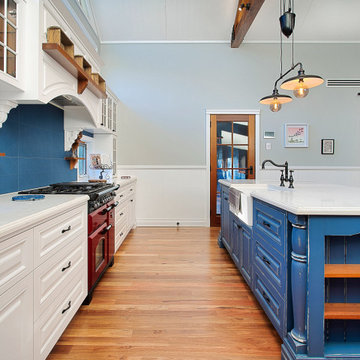
Design ideas for a medium sized country galley open plan kitchen in Brisbane with a belfast sink, shaker cabinets, white cabinets, engineered stone countertops, blue splashback, ceramic splashback, coloured appliances, light hardwood flooring, brown floors, white worktops and exposed beams.

R. Brad Knipstein Photography
Inspiration for a contemporary galley kitchen in San Francisco with a built-in sink, flat-panel cabinets, medium wood cabinets, wood worktops, white splashback, coloured appliances, medium hardwood flooring, an island, brown floors and brown worktops.
Inspiration for a contemporary galley kitchen in San Francisco with a built-in sink, flat-panel cabinets, medium wood cabinets, wood worktops, white splashback, coloured appliances, medium hardwood flooring, an island, brown floors and brown worktops.
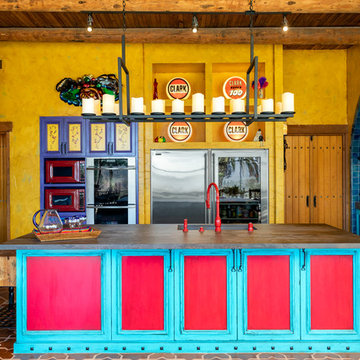
Do we have your attention now? ?A kitchen with a theme is always fun to design and this colorful Escondido kitchen remodel took it to the next level in the best possible way. Our clients desired a larger kitchen with a Day of the Dead theme - this meant color EVERYWHERE! Cabinets, appliances and even custom powder-coated plumbing fixtures. Every day is a fiesta in this stunning kitchen and our clients couldn't be more pleased. Artistic, hand-painted murals, custom lighting fixtures, an antique-looking stove, and more really bring this entire kitchen together. The huge arched windows allow natural light to flood this space while capturing a gorgeous view. This is by far one of our most creative projects to date and we love that it truly demonstrates that you are only limited by your imagination. Whatever your vision is for your home, we can help bring it to life. What do you think of this colorful kitchen?
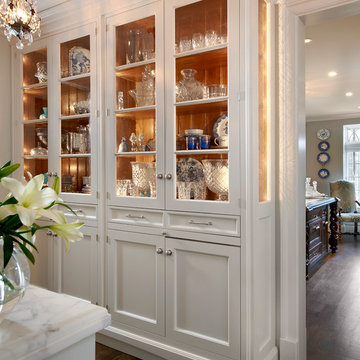
Photo of a traditional kitchen in Chicago with recessed-panel cabinets, white cabinets, marble worktops, white splashback, marble splashback, coloured appliances, medium hardwood flooring, an island, brown floors and white worktops.
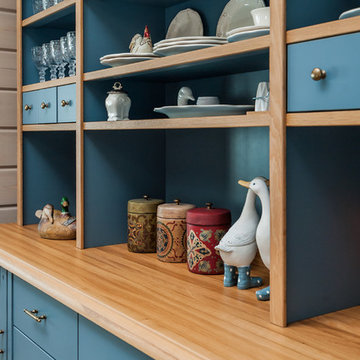
Кухня кантри, фрагмент. Буфет синего цвета.
Design ideas for a medium sized country single-wall kitchen/diner in Other with a belfast sink, shaker cabinets, blue cabinets, composite countertops, white splashback, stone slab splashback, coloured appliances, medium hardwood flooring, brown floors, white worktops and exposed beams.
Design ideas for a medium sized country single-wall kitchen/diner in Other with a belfast sink, shaker cabinets, blue cabinets, composite countertops, white splashback, stone slab splashback, coloured appliances, medium hardwood flooring, brown floors, white worktops and exposed beams.
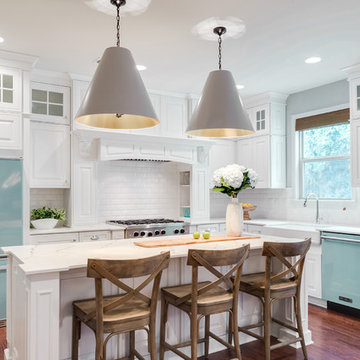
This is an example of a classic l-shaped kitchen in Philadelphia with a belfast sink, raised-panel cabinets, white cabinets, white splashback, metro tiled splashback, coloured appliances, medium hardwood flooring, an island and brown floors.

Photo of a medium sized traditional u-shaped kitchen/diner in Denver with a belfast sink, flat-panel cabinets, green cabinets, wood worktops, green splashback, glass tiled splashback, coloured appliances, medium hardwood flooring, an island, brown floors, brown worktops and exposed beams.
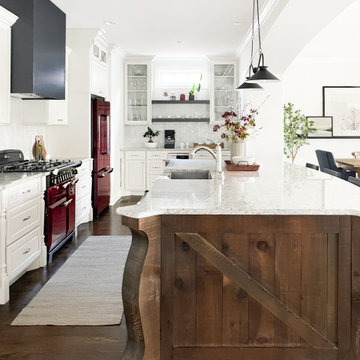
This is an example of a large classic kitchen/diner in Nashville with beige cabinets, white splashback, coloured appliances, dark hardwood flooring, an island and brown floors.

Full custom, inset arch and flat front cabinets. Design by: Alison Giese Interiors.
Design ideas for a large traditional enclosed kitchen in DC Metro with a submerged sink, flat-panel cabinets, green cabinets, quartz worktops, grey splashback, tonge and groove splashback, coloured appliances, medium hardwood flooring, an island, brown floors, grey worktops and a timber clad ceiling.
Design ideas for a large traditional enclosed kitchen in DC Metro with a submerged sink, flat-panel cabinets, green cabinets, quartz worktops, grey splashback, tonge and groove splashback, coloured appliances, medium hardwood flooring, an island, brown floors, grey worktops and a timber clad ceiling.
Kitchen with Coloured Appliances and Brown Floors Ideas and Designs
13