Kitchen with Coloured Appliances and Brown Floors Ideas and Designs
Refine by:
Budget
Sort by:Popular Today
161 - 180 of 2,388 photos
Item 1 of 3
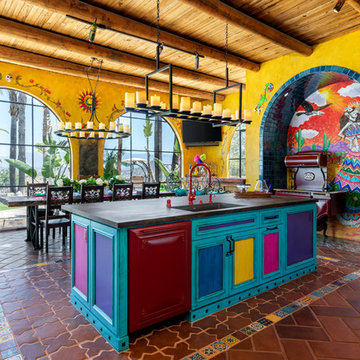
Do we have your attention now? ?A kitchen with a theme is always fun to design and this colorful Escondido kitchen remodel took it to the next level in the best possible way. Our clients desired a larger kitchen with a Day of the Dead theme - this meant color EVERYWHERE! Cabinets, appliances and even custom powder-coated plumbing fixtures. Every day is a fiesta in this stunning kitchen and our clients couldn't be more pleased. Artistic, hand-painted murals, custom lighting fixtures, an antique-looking stove, and more really bring this entire kitchen together. The huge arched windows allow natural light to flood this space while capturing a gorgeous view. This is by far one of our most creative projects to date and we love that it truly demonstrates that you are only limited by your imagination. Whatever your vision is for your home, we can help bring it to life. What do you think of this colorful kitchen?

INTERNATIONAL AWARD WINNER. 2018 NKBA Design Competition Best Overall Kitchen. 2018 TIDA International USA Kitchen of the Year. 2018 Best Traditional Kitchen - Westchester Home Magazine design awards. The designer's own kitchen was gutted and renovated in 2017, with a focus on classic materials and thoughtful storage. The 1920s craftsman home has been in the family since 1940, and every effort was made to keep finishes and details true to the original construction. For sources, please see the website at www.studiodearborn.com. Photography, Adam Kane Macchia

This is an example of a scandi single-wall open plan kitchen in Kobe with an integrated sink, light wood cabinets, stainless steel worktops, white splashback, glass sheet splashback, coloured appliances, medium hardwood flooring, an island and brown floors.

Green and white retro kitchen with brick wall.
Medium sized bohemian l-shaped open plan kitchen in DC Metro with an integrated sink, flat-panel cabinets, white cabinets, composite countertops, brown splashback, brick splashback, coloured appliances, medium hardwood flooring, brown floors and no island.
Medium sized bohemian l-shaped open plan kitchen in DC Metro with an integrated sink, flat-panel cabinets, white cabinets, composite countertops, brown splashback, brick splashback, coloured appliances, medium hardwood flooring, brown floors and no island.
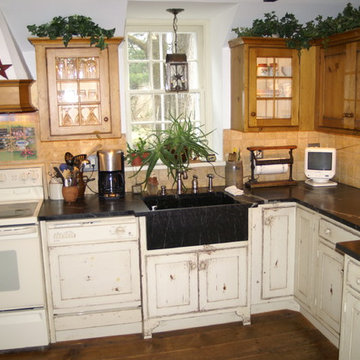
Inspiration for a small rustic l-shaped kitchen in Nashville with a belfast sink, shaker cabinets, distressed cabinets, soapstone worktops, beige splashback, ceramic splashback, coloured appliances, dark hardwood flooring and brown floors.
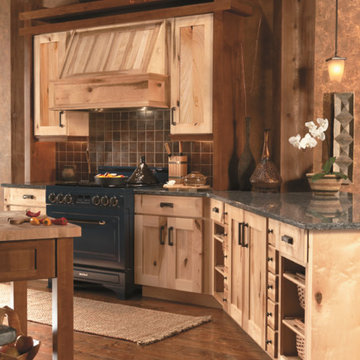
"Cardigan Tile and Plumbing, Inc., t/a Kitchens and Baths by Cardigan
"Yorktowne Cabinetry"
Design ideas for a large rustic kitchen in Baltimore with shaker cabinets, light wood cabinets, granite worktops, brown splashback, coloured appliances, medium hardwood flooring, an island, ceramic splashback and brown floors.
Design ideas for a large rustic kitchen in Baltimore with shaker cabinets, light wood cabinets, granite worktops, brown splashback, coloured appliances, medium hardwood flooring, an island, ceramic splashback and brown floors.
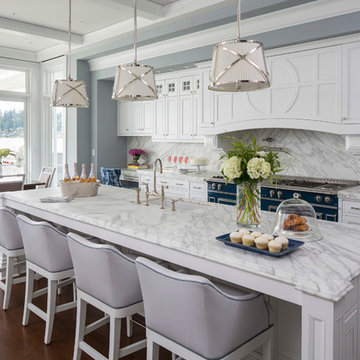
Martha O'Hara Interiors, Interior Design & Photo Styling | Roberts Wygal, Builder | Troy Thies, Photography | Please Note: All “related,” “similar,” and “sponsored” products tagged or listed by Houzz are not actual products pictured. They have not been approved by Martha O’Hara Interiors nor any of the professionals credited. For info about our work: design@oharainteriors.com

This 1790 farmhouse had received an addition to the historic ell in the 1970s, with a more recent renovation encompassing the kitchen and adding a small mudroom & laundry room in the ’90s. Unfortunately, as happens all too often, it had been done in a way that was architecturally inappropriate style of the home.
We worked within the available footprint to create “layers of implied time,” reinstating stylistic integrity and un-muddling the mistakes of more recent renovations.
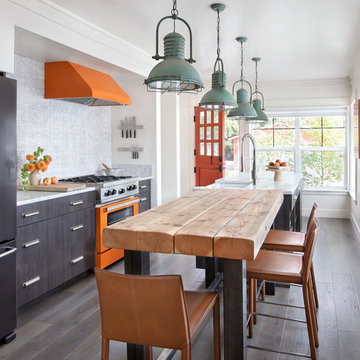
Gibeon Photography
This is an example of a rural kitchen in Other with flat-panel cabinets, marble worktops, white splashback, coloured appliances, dark hardwood flooring, white worktops, a belfast sink, multiple islands and brown floors.
This is an example of a rural kitchen in Other with flat-panel cabinets, marble worktops, white splashback, coloured appliances, dark hardwood flooring, white worktops, a belfast sink, multiple islands and brown floors.
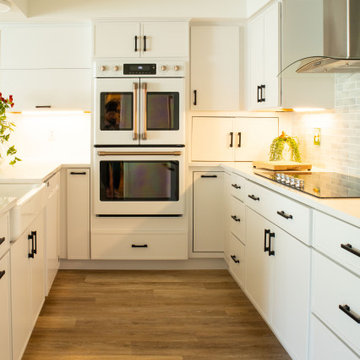
Design ideas for a small contemporary galley kitchen in Other with recessed-panel cabinets, white cabinets, engineered stone countertops, grey splashback, coloured appliances, laminate floors, brown floors and white worktops.
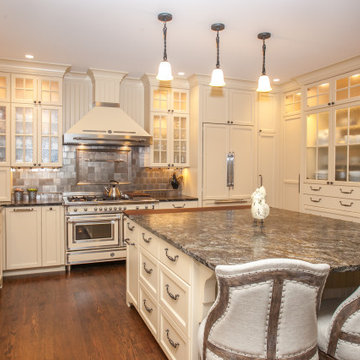
U-shaped kitchen in Seattle with a submerged sink, shaker cabinets, beige cabinets, grey splashback, coloured appliances, dark hardwood flooring, an island, brown floors and brown worktops.

Photo: Lauren Andersen © 2018 Houzz
Photo of an eclectic galley open plan kitchen in San Francisco with a submerged sink, flat-panel cabinets, medium wood cabinets, wood worktops, black splashback, stone slab splashback, coloured appliances, medium hardwood flooring, an island and brown floors.
Photo of an eclectic galley open plan kitchen in San Francisco with a submerged sink, flat-panel cabinets, medium wood cabinets, wood worktops, black splashback, stone slab splashback, coloured appliances, medium hardwood flooring, an island and brown floors.
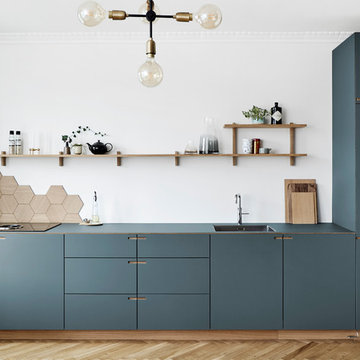
The high cabinets along the wall ensure the best use of vertical space.
Inspiration for a large scandi l-shaped kitchen/diner in Copenhagen with a single-bowl sink, flat-panel cabinets, blue cabinets, brown splashback, wood splashback, coloured appliances, medium hardwood flooring, an island and brown floors.
Inspiration for a large scandi l-shaped kitchen/diner in Copenhagen with a single-bowl sink, flat-panel cabinets, blue cabinets, brown splashback, wood splashback, coloured appliances, medium hardwood flooring, an island and brown floors.
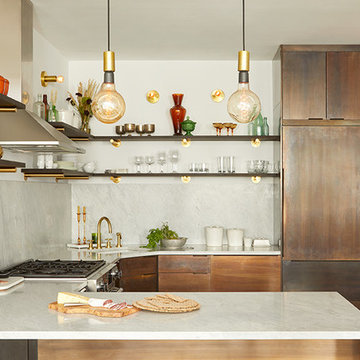
Photos by Emily Gilbert
Photo of a small scandinavian u-shaped kitchen/diner in New York with a submerged sink, flat-panel cabinets, marble worktops, white splashback, marble splashback, coloured appliances, no island, medium wood cabinets, dark hardwood flooring and brown floors.
Photo of a small scandinavian u-shaped kitchen/diner in New York with a submerged sink, flat-panel cabinets, marble worktops, white splashback, marble splashback, coloured appliances, no island, medium wood cabinets, dark hardwood flooring and brown floors.
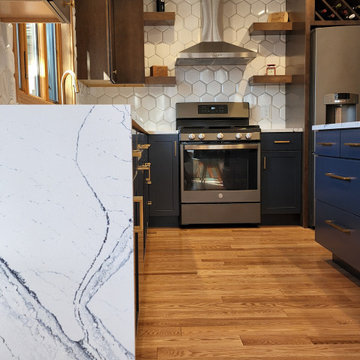
This MCM kitchen replaced a dated 1980's version. Navy base cabinets w/dark stained uppers, brass hardware, blue & gold veined quartz tops & dimensional tile really set this kitchen apart. Extra touches of a navy sink, angled wine rack and asymmetrical floating shelves give it the piece de resistance!

The homeowner prefers a graphic, woodsy look and used the theme in the kitchen nook for soft goods. Fabrics are performance so that pets may enjoy the sunshine on the window bench without worry.

This kitchen was designed by Bilotta senior designer, Randy O’Kane, CKD with (and for) interior designer Blair Harris. The apartment is located in a turn-of-the-20th-century Manhattan brownstone and the kitchen (which was originally at the back of the apartment) was relocated to the front in order to gain more light in the heart of the home. Blair really wanted the cabinets to be a dark blue color and opted for Farrow & Ball’s “Railings”. In order to make sure the space wasn’t too dark, Randy suggested open shelves in natural walnut vs. traditional wall cabinets along the back wall. She complemented this with white crackled ceramic tiles and strips of LED lights hidden under the shelves, illuminating the space even more. The cabinets are Bilotta’s private label line, the Bilotta Collection, in a 1” thick, Shaker-style door with walnut interiors. The flooring is oak in a herringbone pattern and the countertops are Vermont soapstone. The apron-style sink is also made of soapstone and is integrated with the countertop. Blair opted for the trending unlacquered brass hardware from Rejuvenation’s “Massey” collection which beautifully accents the blue cabinetry and is then repeated on both the “Chagny” Lacanche range and the bridge-style Waterworks faucet.
The space was designed in such a way as to use the island to separate the primary cooking space from the living and dining areas. The island could be used for enjoying a less formal meal or as a plating area to pass food into the dining area.
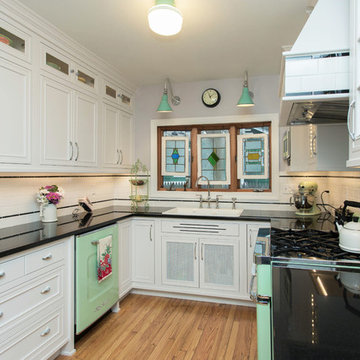
Design ideas for a small retro u-shaped enclosed kitchen in Boston with a double-bowl sink, recessed-panel cabinets, white cabinets, granite worktops, white splashback, coloured appliances, medium hardwood flooring, no island, ceramic splashback and brown floors.
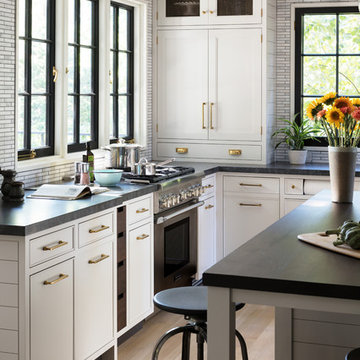
INTERNATIONAL AWARD WINNER. 2018 NKBA Design Competition Best Overall Kitchen. 2018 TIDA International USA Kitchen of the Year. 2018 Best Traditional Kitchen - Westchester Home Magazine design awards. The designer's own kitchen was gutted and renovated in 2017, with a focus on classic materials and thoughtful storage. The 1920s craftsman home has been in the family since 1940, and every effort was made to keep finishes and details true to the original construction. For sources, please see the website at www.studiodearborn.com. Photography, Timothy Lenz.
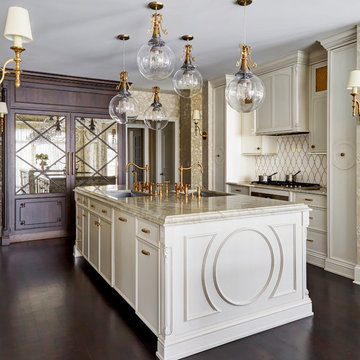
The client wanted to create an elegant, upscale kosher kitchen with double cooking and cleaning areas. The custom cabinets are frameless, captured inset, and painted, with walnut drawer boxes. The refrigerator and matching buffets are also walnut. The main stove was custom painted as well as the hood and adjacent cabinets as a focal point. Brass faucets, hardware, mesh screens and hood trim add to the elegance. The ceiling treatment over the island and eating area combine wood details and wallpaper to complete the look. We continued this theme throughout the house.
Kitchen with Coloured Appliances and Brown Floors Ideas and Designs
9