Kitchen with Coloured Appliances and White Worktops Ideas and Designs
Refine by:
Budget
Sort by:Popular Today
41 - 60 of 2,844 photos
Item 1 of 3
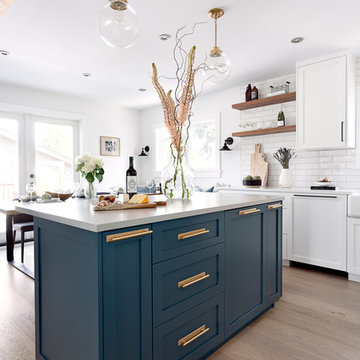
This is an example of a medium sized farmhouse l-shaped open plan kitchen in Vancouver with a belfast sink, recessed-panel cabinets, white cabinets, engineered stone countertops, white splashback, porcelain splashback, coloured appliances, light hardwood flooring, an island, brown floors and white worktops.
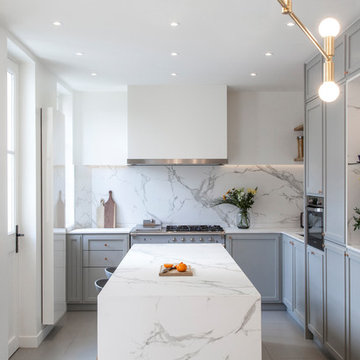
ATELIERDAAA_Montmorency_7931
Design ideas for a classic l-shaped kitchen in Other with a submerged sink, shaker cabinets, grey cabinets, coloured appliances, an island, grey floors and white worktops.
Design ideas for a classic l-shaped kitchen in Other with a submerged sink, shaker cabinets, grey cabinets, coloured appliances, an island, grey floors and white worktops.

The owners of this 1930’s craftsman home in West Lafayette were ready to fall in love with their home all over again. To do so, they had to remove the giraffe-inspired flooring, dated wallpaper, and stucco soffits. Beyond the aesthetic appeal of a retro style kitchen design, these homeowners turned to Riverside Construction to plan their kitchen remodel for maximum efficiency—to create useful and efficient storage space, larger countertops, and improve traffic flow.
This complete kitchen gut and remodel involved tearing down walls, including removing a small partition near the stove, to gain much needed square footage. The existing peninsula was relocated to the opposite side of the kitchen, and the range and refrigerator exchanged places for improved functionality. White Shaker style Wellborn cabinets, yellow Retro “Big Chill” appliances and a retro pendant light/fan combo by Fanimation rounded out this bright and airy kitchen remodel.
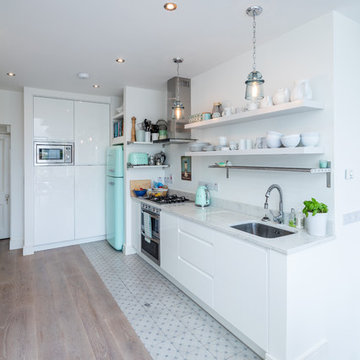
Design ideas for a small contemporary open plan kitchen in Other with white splashback, coloured appliances, no island and white worktops.
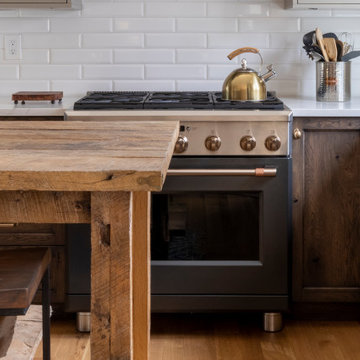
Photo of a medium sized rustic u-shaped enclosed kitchen in Detroit with a submerged sink, flat-panel cabinets, grey cabinets, engineered stone countertops, white splashback, porcelain splashback, coloured appliances, light hardwood flooring, an island, brown floors and white worktops.
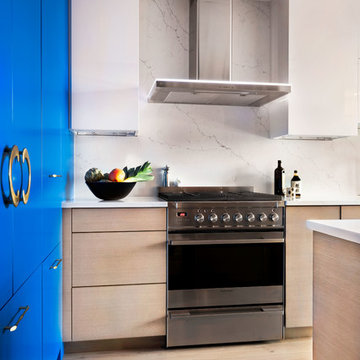
This remodel incorporated the client’s love of artwork and color into a cohesive design with elegant, custom details that will stand the test of time. The space was closed in, dark and dated. The walls at the island were the first thing you saw when entering the condo. So we removed the walls which really opened it up to a welcoming space. Storage was an issue too so we borrowed space from the main floor bedroom closet and created a ‘butler’s pantry’.
The client’s flair for the contemporary, original art, and love of bright colors is apparent in the materials, finishes and paint colors. Jewelry-like artisan pulls are repeated throughout the kitchen to pull it together. The Butler’s pantry provided extra storage for kitchen items and adds a little glam. The drawers are wrapped in leather with a Shagreen pattern (Asian sting ray). A creative mix of custom cabinetry materials includes gray washed white oak to complimented the new flooring and ground the mix of materials on the island, along with white gloss uppers and matte bright blue tall cabinets.
With the exception of the artisan pulls used on the integrated dishwasher drawers and blue cabinets, push and touch latches were used to keep it as clean looking as possible.
Kitchen details include a chef style sink, quartz counters, motorized assist for heavy drawers and various cabinetry organizers.
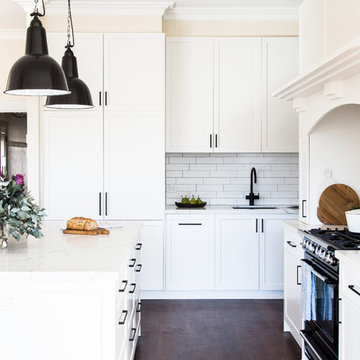
Suzi Appel Photography
Design ideas for a medium sized traditional galley open plan kitchen in Melbourne with a built-in sink, recessed-panel cabinets, white cabinets, marble worktops, white splashback, ceramic splashback, coloured appliances, dark hardwood flooring, an island, brown floors and white worktops.
Design ideas for a medium sized traditional galley open plan kitchen in Melbourne with a built-in sink, recessed-panel cabinets, white cabinets, marble worktops, white splashback, ceramic splashback, coloured appliances, dark hardwood flooring, an island, brown floors and white worktops.
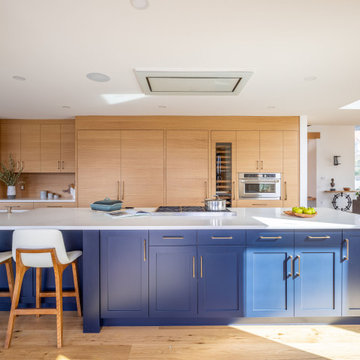
Modern custom kitchen with island, streamlined design, hardwood floors, recessed hood vent, open concept, farmhouse sink, champagne finish hardware, shaker panel island

Late 1800s Victorian Bungalow i Central Denver was updated creating an entirely different experience to a young couple who loved to cook and entertain.
By opening up two load bearing wall, replacing and refinishing new wood floors with radiant heating, exposing brick and ultimately painting the brick.. the space transformed in a huge open yet warm entertaining haven. Bold color was at the heart of this palette and the homeowners personal essence.

The original floor plan of the kitchen changed very little, with the exception of centering the range to get some landing space on either side.
Schweitzer Creative
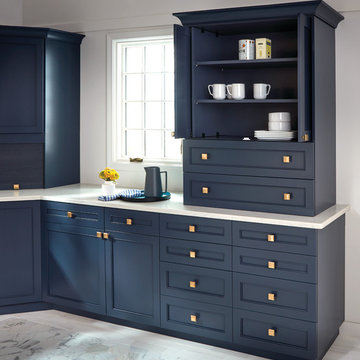
Countertop Cabinet
Photo of a medium sized contemporary l-shaped kitchen/diner in Raleigh with a submerged sink, flat-panel cabinets, blue cabinets, engineered stone countertops, white splashback, ceramic splashback, coloured appliances, marble flooring, no island, white floors and white worktops.
Photo of a medium sized contemporary l-shaped kitchen/diner in Raleigh with a submerged sink, flat-panel cabinets, blue cabinets, engineered stone countertops, white splashback, ceramic splashback, coloured appliances, marble flooring, no island, white floors and white worktops.

As part of a renovation of their 1930's town house, the homeowners commissioned Burlanes to design, create and install a country style galley kitchen, for contemporary living.
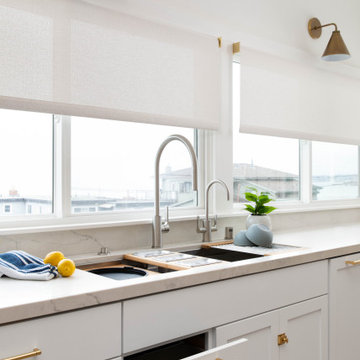
Galley workstation sink with accessories. Trash pullout below sink
Large beach style u-shaped kitchen/diner in San Francisco with a submerged sink, shaker cabinets, white cabinets, engineered stone countertops, white splashback, engineered quartz splashback, coloured appliances, light hardwood flooring, an island, brown floors, white worktops and a vaulted ceiling.
Large beach style u-shaped kitchen/diner in San Francisco with a submerged sink, shaker cabinets, white cabinets, engineered stone countertops, white splashback, engineered quartz splashback, coloured appliances, light hardwood flooring, an island, brown floors, white worktops and a vaulted ceiling.

In the fictional timeline for the new home, we envisioned a renovation of the kitchen occurring in the 1940s, and some the design of the kitchen was conceived to represent that time period. Converted appliances with new internal components add to the retro feel of the space, along with a cast iron farmhouse style sink. Special attention was also paid to the cabinet and hardware design to be period authentic.

Project Number: M1175
Design/Manufacturer/Installer: Marquis Fine Cabinetry
Collection: Milano
Finishes: Cafe + Bianco Lucido
Features: Under Cabinet Lighting, Adjustable Legs/Soft Close (Standard), Toe-Kick LED Lighting, Floating Shelves, Pup Up Electrical Outlet
Cabinet/Drawer Extra Options: GOLA Handleless System, Trash Bay Pullout, Maple Cutlery Insert, Maple Utility Insert, Chrome Tray Sliders

In-frame, beaded, shaker Belgravia kitchen painted porcelain and slate blue. L-shape island with Vienna Quartz worktop and a curved peninsula. Featuring pendant lighting above the island. The use of moulded skirting plinth adds to the classical styling. The work surfaces are a 30mm white polished quartz. The door handles are a combination of chrome knobs and cup handles. The L-shaped kitchen island features curved peninsular, topped in a 40mm solid oak. Oak trays are integrated within the peninsula.
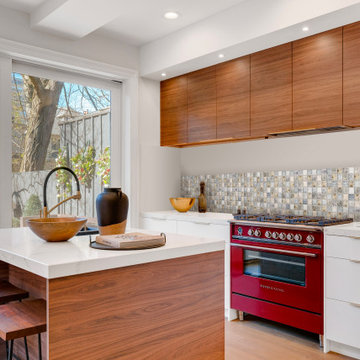
This is an example of a contemporary kitchen in Paris with flat-panel cabinets, white cabinets, multi-coloured splashback, mosaic tiled splashback, coloured appliances, light hardwood flooring, an island, beige floors and white worktops.
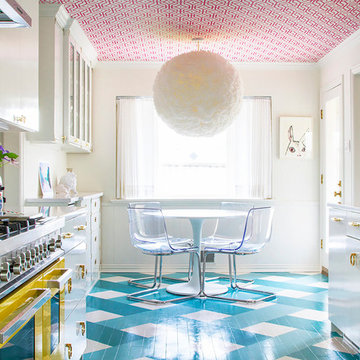
Eclectic kitchen/diner in Other with flat-panel cabinets, white cabinets, coloured appliances, painted wood flooring, no island, blue floors and white worktops.
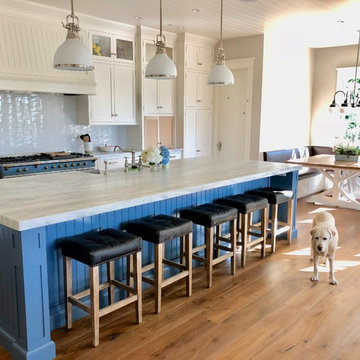
Photo of a large farmhouse single-wall kitchen/diner in Orange County with shaker cabinets, white cabinets, granite worktops, white splashback, porcelain splashback, coloured appliances, an island, white worktops, a belfast sink, medium hardwood flooring and brown floors.
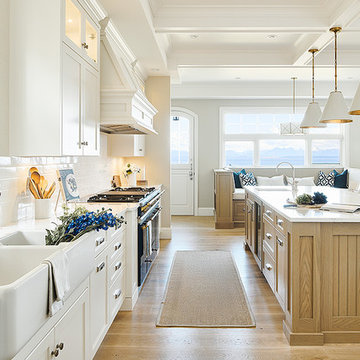
Joshua Lawrence
This is an example of a large nautical l-shaped kitchen/diner in Vancouver with a belfast sink, shaker cabinets, white cabinets, granite worktops, white splashback, ceramic splashback, coloured appliances, light hardwood flooring, an island, beige floors and white worktops.
This is an example of a large nautical l-shaped kitchen/diner in Vancouver with a belfast sink, shaker cabinets, white cabinets, granite worktops, white splashback, ceramic splashback, coloured appliances, light hardwood flooring, an island, beige floors and white worktops.
Kitchen with Coloured Appliances and White Worktops Ideas and Designs
3