Kitchen with Coloured Appliances and White Worktops Ideas and Designs
Refine by:
Budget
Sort by:Popular Today
61 - 80 of 2,844 photos
Item 1 of 3
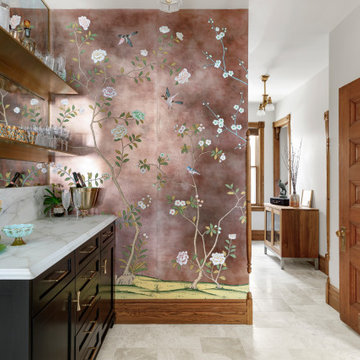
Glamourous dry bar with tall Lincoln marble backsplash and vintage mirror. Flanked by custom deGournay wall mural.
Inspiration for a large victorian galley kitchen/diner in Minneapolis with a submerged sink, shaker cabinets, black cabinets, marble worktops, white splashback, metro tiled splashback, coloured appliances, marble flooring, no island, beige floors and white worktops.
Inspiration for a large victorian galley kitchen/diner in Minneapolis with a submerged sink, shaker cabinets, black cabinets, marble worktops, white splashback, metro tiled splashback, coloured appliances, marble flooring, no island, beige floors and white worktops.
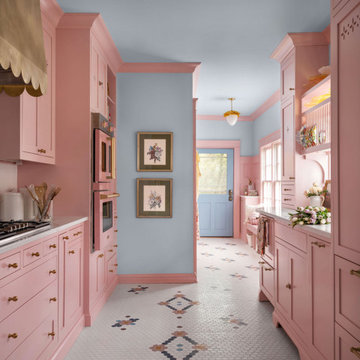
Design ideas for a bohemian galley kitchen in Atlanta with shaker cabinets, pink cabinets, coloured appliances, no island, multi-coloured floors and white worktops.
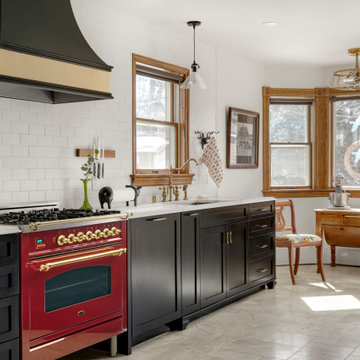
Kitchen renovation replacing the sloped floor 1970's kitchen addition into a designer showcase kitchen matching the aesthetics of this regal vintage Victorian home. Thoughtful design including a baker's hutch, glamourous bar, integrated cat door to basement litter box, Italian range, stunning Lincoln marble, and tumbled marble floor.
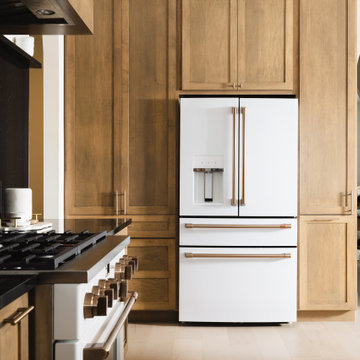
Kitchen with a view into butler's pantry and dining room.
Inspiration for an expansive modern kitchen pantry in Cedar Rapids with a single-bowl sink, shaker cabinets, light wood cabinets, engineered stone countertops, black splashback, engineered quartz splashback, coloured appliances, light hardwood flooring, an island, white worktops and a drop ceiling.
Inspiration for an expansive modern kitchen pantry in Cedar Rapids with a single-bowl sink, shaker cabinets, light wood cabinets, engineered stone countertops, black splashback, engineered quartz splashback, coloured appliances, light hardwood flooring, an island, white worktops and a drop ceiling.
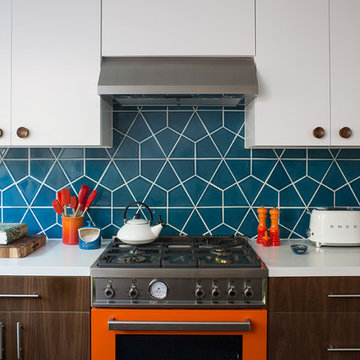
This remodel was located in the Hollywood Hills of Los Angeles.
Medium sized midcentury u-shaped kitchen/diner in San Francisco with a submerged sink, flat-panel cabinets, medium wood cabinets, engineered stone countertops, blue splashback, ceramic splashback, coloured appliances, dark hardwood flooring, a breakfast bar, brown floors and white worktops.
Medium sized midcentury u-shaped kitchen/diner in San Francisco with a submerged sink, flat-panel cabinets, medium wood cabinets, engineered stone countertops, blue splashback, ceramic splashback, coloured appliances, dark hardwood flooring, a breakfast bar, brown floors and white worktops.
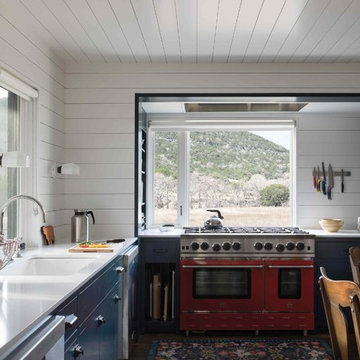
Eat-in kitchen for cozy family meals. Blue Star range anchors room.
Photo by Whit Preston
Design ideas for a rural l-shaped kitchen/diner in Austin with a submerged sink, flat-panel cabinets, blue cabinets, engineered stone countertops, white splashback, wood splashback, coloured appliances, dark hardwood flooring, no island, brown floors and white worktops.
Design ideas for a rural l-shaped kitchen/diner in Austin with a submerged sink, flat-panel cabinets, blue cabinets, engineered stone countertops, white splashback, wood splashback, coloured appliances, dark hardwood flooring, no island, brown floors and white worktops.
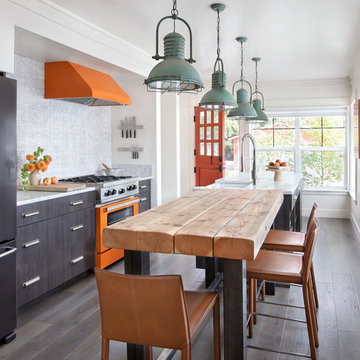
Gibeon Photography
This is an example of a rural kitchen in Other with flat-panel cabinets, marble worktops, white splashback, coloured appliances, dark hardwood flooring, white worktops, a belfast sink, multiple islands and brown floors.
This is an example of a rural kitchen in Other with flat-panel cabinets, marble worktops, white splashback, coloured appliances, dark hardwood flooring, white worktops, a belfast sink, multiple islands and brown floors.
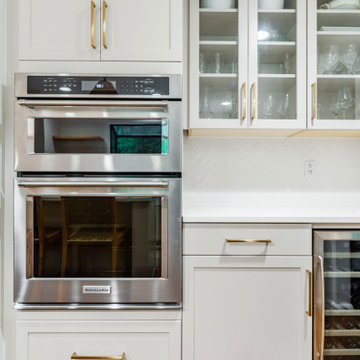
This stunning kitchen boasts a classic and timeless design with modern elements that create a warm and inviting atmosphere. The taupe shaker cabinets, adorned with gold hardware, add a touch of elegance and sophistication to the space. The floating shelves provide ample storage for displaying decorative items, while the spacious island with its sleek design, offers the perfect spot for meal prep or gathering with friends and family.
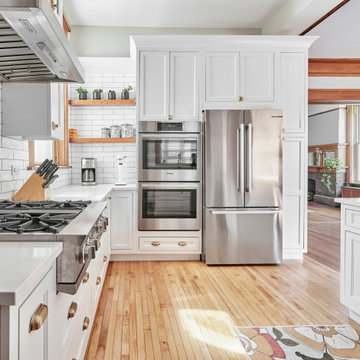
By removing a wall, 123 Remodeling designer Renata Malafaia created a brighter, airier open-concept kitchen with ample space for multiple cooks and plenty of storage, many of which had been replaced. Instead of dark, midcentury cupboards and countertops, the new farmhouse-inspired kitchen offers simple, clean lines and lighter, natural colors to continue to make the space seem larger and more breathable.
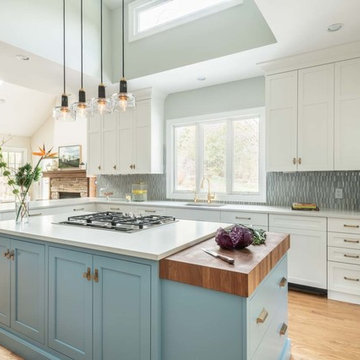
Chevy Chase, Maryland Eclectic Kitchen
Design by #SarahTurner4JenniferGilmer
http://www.gilmerkitchens.com/
Photography by Keith Miller of Keiana Interiors
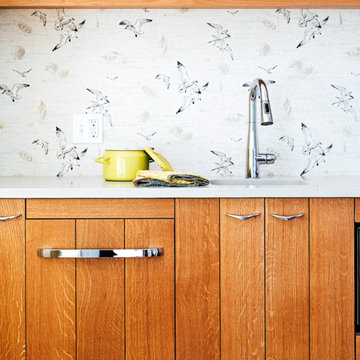
A tiny waterfront house in Kennebunkport, Maine.
Photos by James R. Salomon
Photo of a small coastal single-wall kitchen in Portland Maine with a submerged sink, flat-panel cabinets, medium wood cabinets, coloured appliances, medium hardwood flooring and white worktops.
Photo of a small coastal single-wall kitchen in Portland Maine with a submerged sink, flat-panel cabinets, medium wood cabinets, coloured appliances, medium hardwood flooring and white worktops.
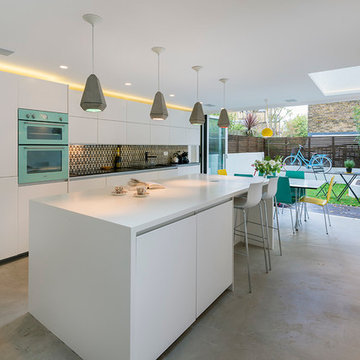
william Eckersley
Inspiration for a medium sized contemporary galley kitchen/diner in London with flat-panel cabinets, white cabinets, multi-coloured splashback, coloured appliances, concrete flooring, an island, a double-bowl sink, composite countertops, grey floors and white worktops.
Inspiration for a medium sized contemporary galley kitchen/diner in London with flat-panel cabinets, white cabinets, multi-coloured splashback, coloured appliances, concrete flooring, an island, a double-bowl sink, composite countertops, grey floors and white worktops.
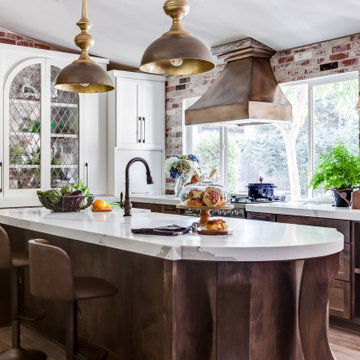
The kitchen boasts expansive views of the garden beyond. The windows are operational for light spring breezes and for ventilation. Between the stud storage is shown on the right for client mementos.

Late 1800s Victorian Bungalow i Central Denver was updated creating an entirely different experience to a young couple who loved to cook and entertain.
By opening up two load bearing wall, replacing and refinishing new wood floors with radiant heating, exposing brick and ultimately painting the brick.. the space transformed in a huge open yet warm entertaining haven. Bold color was at the heart of this palette and the homeowners personal essence.

Barbara Brown Photography
Inspiration for a large contemporary l-shaped kitchen/diner in Atlanta with a double-bowl sink, recessed-panel cabinets, grey cabinets, marble worktops, white splashback, metro tiled splashback, coloured appliances, an island and white worktops.
Inspiration for a large contemporary l-shaped kitchen/diner in Atlanta with a double-bowl sink, recessed-panel cabinets, grey cabinets, marble worktops, white splashback, metro tiled splashback, coloured appliances, an island and white worktops.

Design ideas for a medium sized retro galley kitchen/diner in Austin with a submerged sink, flat-panel cabinets, medium wood cabinets, engineered stone countertops, yellow splashback, ceramic splashback, coloured appliances, concrete flooring, no island, grey floors, white worktops and a wood ceiling.

Kitchenette with custom blue cabinetry, open shelving, cream subway tile, and natural wood table for two.
This is an example of a small single-wall kitchen/diner in Sacramento with a submerged sink, shaker cabinets, blue cabinets, engineered stone countertops, beige splashback, ceramic splashback, coloured appliances, no island and white worktops.
This is an example of a small single-wall kitchen/diner in Sacramento with a submerged sink, shaker cabinets, blue cabinets, engineered stone countertops, beige splashback, ceramic splashback, coloured appliances, no island and white worktops.

This homeowner loved her home and location, but it needed updating and a more efficient use of the condensed space she had for her kitchen.
We were creative in opening the kitchen and a small eat-in area to create a more open kitchen for multiple cooks to work together. We created a coffee station/serving area with floating shelves, and in order to preserve the existing windows, we stepped a base cabinet down to maintain adequate counter prep space. With custom cabinetry reminiscent of the era of this home and a glass tile back splash she loved, we were able to give her the kitchen of her dreams in a home she already loved. We attended a holiday cookie party at her home upon completion, and were able to experience firsthand, multiple cooks in the kitchen and hear the oohs and ahhs from family and friends about the amazing transformation of her spaces.

Storage is tucked into every part of this kitchen from the space above the windows for taller family members to the tea pull-out under the seating area.
Photography by Andrea Rugg Photography
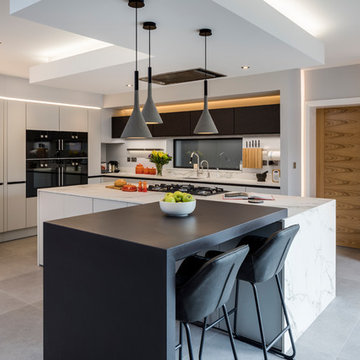
Chris Snook
Design ideas for a large contemporary kitchen in West Midlands with a single-bowl sink, composite countertops, white splashback, marble splashback, coloured appliances, porcelain flooring, an island, grey floors, flat-panel cabinets, white cabinets and white worktops.
Design ideas for a large contemporary kitchen in West Midlands with a single-bowl sink, composite countertops, white splashback, marble splashback, coloured appliances, porcelain flooring, an island, grey floors, flat-panel cabinets, white cabinets and white worktops.
Kitchen with Coloured Appliances and White Worktops Ideas and Designs
4