Kitchen with Wood Worktops and Coloured Appliances Ideas and Designs
Refine by:
Budget
Sort by:Popular Today
1 - 20 of 934 photos
Item 1 of 3

This is an example of a large rural kitchen/diner in Essex with a built-in sink, flat-panel cabinets, wood worktops, coloured appliances, porcelain flooring, no island, beige floors and brown worktops.

This is an example of a small industrial l-shaped kitchen/diner in Columbus with a built-in sink, recessed-panel cabinets, black cabinets, wood worktops, white splashback, ceramic splashback, coloured appliances, medium hardwood flooring, an island, brown floors and brown worktops.

Photo of a small industrial u-shaped open plan kitchen in San Francisco with open cabinets, wood worktops, brown worktops, a submerged sink, coloured appliances, grey floors, a vaulted ceiling and a breakfast bar.

Large classic l-shaped kitchen pantry in Phoenix with a belfast sink, raised-panel cabinets, white cabinets, wood worktops, multi-coloured splashback, coloured appliances, medium hardwood flooring, multiple islands, brown floors and brown worktops.

A Big Chill Retro refrigerator and dishwasher in mint green add cool color to the space.
Small farmhouse l-shaped kitchen in Miami with a belfast sink, open cabinets, medium wood cabinets, wood worktops, white splashback, coloured appliances, terracotta flooring, an island and orange floors.
Small farmhouse l-shaped kitchen in Miami with a belfast sink, open cabinets, medium wood cabinets, wood worktops, white splashback, coloured appliances, terracotta flooring, an island and orange floors.
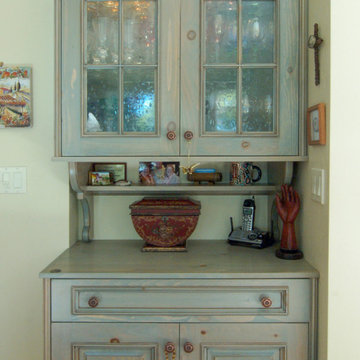
A pretty hutch tucked into the corner of the kitchen serves as a message center and beverage bar. Old Denim finish on knotty pine gives the unique blue/green color.
Wood-Mode Fine Custom Cabinetry: Brookhaven's Springfield

Building a new home in an old neighborhood can present many challenges for an architect. The Warren is a beautiful example of an exterior, which blends with the surrounding structures, while the floor plan takes advantage of the available space.
A traditional façade, combining brick, shakes, and wood trim enables the design to fit well in any early 20th century borough. Copper accents and antique-inspired lanterns solidify the home’s vintage appeal.
Despite the exterior throwback, the interior of the home offers the latest in amenities and layout. Spacious dining, kitchen and hearth areas open to a comfortable back patio on the main level, while the upstairs offers a luxurious master suite and three guests bedrooms.

Design ideas for a large mediterranean enclosed kitchen in Orange County with an island, a belfast sink, recessed-panel cabinets, medium wood cabinets, wood worktops, brown splashback, stone tiled splashback, coloured appliances, grey floors and brown worktops.

Chris Snook
Medium sized farmhouse u-shaped open plan kitchen in London with flat-panel cabinets, white cabinets, wood worktops, grey splashback, dark hardwood flooring, brown floors, brown worktops, a submerged sink, coloured appliances and a breakfast bar.
Medium sized farmhouse u-shaped open plan kitchen in London with flat-panel cabinets, white cabinets, wood worktops, grey splashback, dark hardwood flooring, brown floors, brown worktops, a submerged sink, coloured appliances and a breakfast bar.

Creative take on regency styling with bold stripes, orange accents and bold graphics.
Photo credit: Alex Armitstead
Small bohemian galley enclosed kitchen in Hampshire with a built-in sink, flat-panel cabinets, white cabinets, wood worktops, white splashback, metro tiled splashback, coloured appliances, painted wood flooring and no island.
Small bohemian galley enclosed kitchen in Hampshire with a built-in sink, flat-panel cabinets, white cabinets, wood worktops, white splashback, metro tiled splashback, coloured appliances, painted wood flooring and no island.
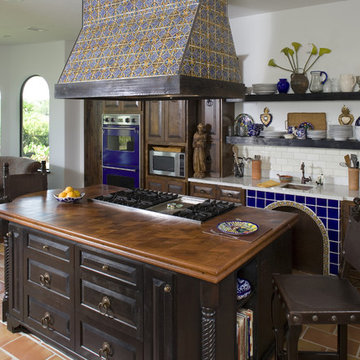
Photo of a mediterranean galley kitchen/diner in Houston with wood worktops, a submerged sink, raised-panel cabinets, dark wood cabinets, white splashback, metro tiled splashback and coloured appliances.

Inspiration for a rustic galley open plan kitchen in Denver with a submerged sink, shaker cabinets, medium wood cabinets, wood worktops, grey splashback, metal splashback, coloured appliances, medium hardwood flooring, an island, brown floors, brown worktops and a wood ceiling.

Center island with rich, blue Greenfield cabinetry and wood countertop.
Photo of a traditional open plan kitchen in Minneapolis with wood worktops, medium hardwood flooring, an island, brown worktops, a belfast sink, shaker cabinets, white cabinets, white splashback, metro tiled splashback, coloured appliances and brown floors.
Photo of a traditional open plan kitchen in Minneapolis with wood worktops, medium hardwood flooring, an island, brown worktops, a belfast sink, shaker cabinets, white cabinets, white splashback, metro tiled splashback, coloured appliances and brown floors.

Sophie Loubaton
Inspiration for a traditional l-shaped enclosed kitchen in Paris with white cabinets, wood worktops, blue splashback, ceramic splashback, coloured appliances, ceramic flooring, blue floors, a belfast sink, shaker cabinets, no island and beige worktops.
Inspiration for a traditional l-shaped enclosed kitchen in Paris with white cabinets, wood worktops, blue splashback, ceramic splashback, coloured appliances, ceramic flooring, blue floors, a belfast sink, shaker cabinets, no island and beige worktops.
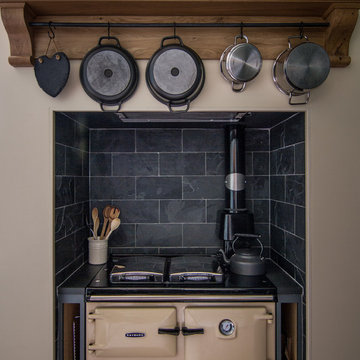
A cream Rayburn sits in this alcove with a slate tiled splashback. An oak mantelpiece sits stylishly above, with hanging rail for pots and pans. Steve the antlers adds a rustic country accent.
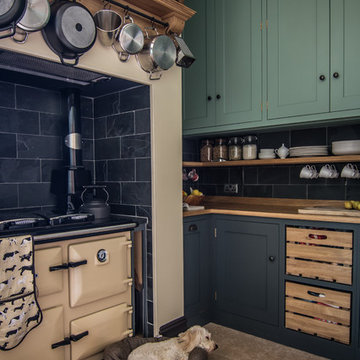
Tall oak wall cabinets painted in Farrow & Ball Chappell Green sit in this impressive converted chapel. Base cabinets contrast perfectly in Farrow & Ball Down Pipe. Oak worktops and shelving attached to slate wall tiles marry perfectly with the limestone flooring. The Rayburn range has tray slots built on the side. Toffee the dog enjoys the warmth while Steve the antlers watches over.
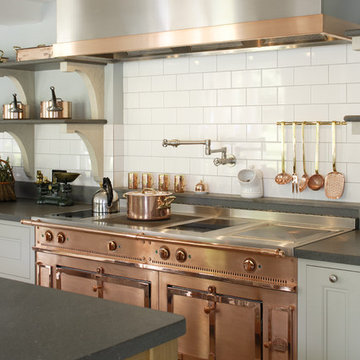
This bespoke professional cook's kitchen features a custom copper and stainless steel La Cornue range cooker and extraction canopy, built to match the client's copper pans. Italian Black Basalt stone shelving lines the walls resting on Acero stone brackets, a detail repeated on bench seats in front of the windows between glazed crockery cabinets. The table was made in solid English oak with turned legs. The project’s special details include inset LED strip lighting rebated into the underside of the stone shelves, wired invisibly through the stone brackets.
Primary materials: Hand painted Sapele; Italian Black Basalt; Acero limestone; English oak; Lefroy Brooks white brick tiles; antique brass, nickel and pewter ironmongery.
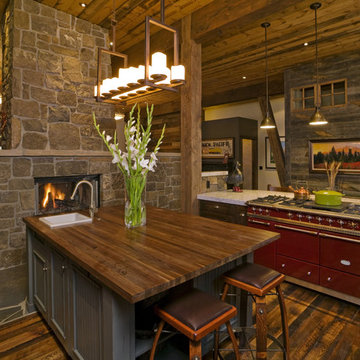
This kitchen has custom walnut cabinets. Painted blue green island with rub thru and distressing. Rustic home with lots of barn wood and reclaimed woods. The Range is a Lacanche from France. Steamboat Springs, Colorado.

Do we have your attention now? ?A kitchen with a theme is always fun to design and this colorful Escondido kitchen remodel took it to the next level in the best possible way. Our clients desired a larger kitchen with a Day of the Dead theme - this meant color EVERYWHERE! Cabinets, appliances and even custom powder-coated plumbing fixtures. Every day is a fiesta in this stunning kitchen and our clients couldn't be more pleased. Artistic, hand-painted murals, custom lighting fixtures, an antique-looking stove, and more really bring this entire kitchen together. The huge arched windows allow natural light to flood this space while capturing a gorgeous view. This is by far one of our most creative projects to date and we love that it truly demonstrates that you are only limited by your imagination. Whatever your vision is for your home, we can help bring it to life. What do you think of this colorful kitchen?

This is an example of a large traditional l-shaped open plan kitchen in New York with a built-in sink, shaker cabinets, white cabinets, wood worktops, blue splashback, ceramic splashback, coloured appliances, dark hardwood flooring, an island and brown floors.
Kitchen with Wood Worktops and Coloured Appliances Ideas and Designs
1