Kitchen with Concrete Flooring and a Wood Ceiling Ideas and Designs
Refine by:
Budget
Sort by:Popular Today
61 - 80 of 321 photos
Item 1 of 3
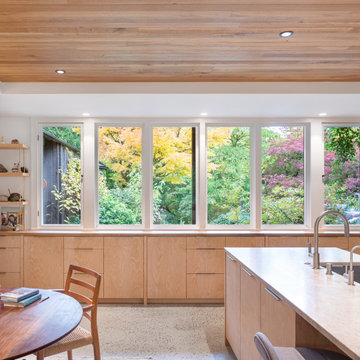
Photo of an expansive modern u-shaped kitchen in Portland with a submerged sink, flat-panel cabinets, light wood cabinets, quartz worktops, grey splashback, stone slab splashback, integrated appliances, concrete flooring, an island, grey floors, grey worktops and a wood ceiling.

Weather House is a bespoke home for a young, nature-loving family on a quintessentially compact Northcote block.
Our clients Claire and Brent cherished the character of their century-old worker's cottage but required more considered space and flexibility in their home. Claire and Brent are camping enthusiasts, and in response their house is a love letter to the outdoors: a rich, durable environment infused with the grounded ambience of being in nature.
From the street, the dark cladding of the sensitive rear extension echoes the existing cottage!s roofline, becoming a subtle shadow of the original house in both form and tone. As you move through the home, the double-height extension invites the climate and native landscaping inside at every turn. The light-bathed lounge, dining room and kitchen are anchored around, and seamlessly connected to, a versatile outdoor living area. A double-sided fireplace embedded into the house’s rear wall brings warmth and ambience to the lounge, and inspires a campfire atmosphere in the back yard.
Championing tactility and durability, the material palette features polished concrete floors, blackbutt timber joinery and concrete brick walls. Peach and sage tones are employed as accents throughout the lower level, and amplified upstairs where sage forms the tonal base for the moody main bedroom. An adjacent private deck creates an additional tether to the outdoors, and houses planters and trellises that will decorate the home’s exterior with greenery.
From the tactile and textured finishes of the interior to the surrounding Australian native garden that you just want to touch, the house encapsulates the feeling of being part of the outdoors; like Claire and Brent are camping at home. It is a tribute to Mother Nature, Weather House’s muse.

This 2,500 square-foot home, combines the an industrial-meets-contemporary gives its owners the perfect place to enjoy their rustic 30- acre property. Its multi-level rectangular shape is covered with corrugated red, black, and gray metal, which is low-maintenance and adds to the industrial feel.
Encased in the metal exterior, are three bedrooms, two bathrooms, a state-of-the-art kitchen, and an aging-in-place suite that is made for the in-laws. This home also boasts two garage doors that open up to a sunroom that brings our clients close nature in the comfort of their own home.
The flooring is polished concrete and the fireplaces are metal. Still, a warm aesthetic abounds with mixed textures of hand-scraped woodwork and quartz and spectacular granite counters. Clean, straight lines, rows of windows, soaring ceilings, and sleek design elements form a one-of-a-kind, 2,500 square-foot home

Blackened steel hardware contrasts the light Baltic birch and maple cabinets.
Photography by Kes Efstathiou
This is an example of a rustic open plan kitchen in Seattle with light wood cabinets, black appliances, concrete flooring, an island and a wood ceiling.
This is an example of a rustic open plan kitchen in Seattle with light wood cabinets, black appliances, concrete flooring, an island and a wood ceiling.
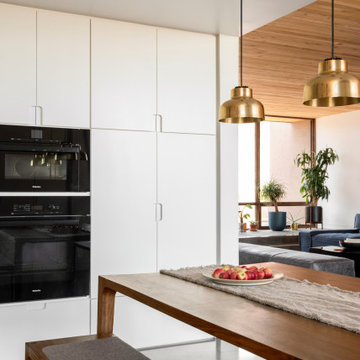
Photo of a l-shaped kitchen/diner in Salt Lake City with a submerged sink, flat-panel cabinets, blue cabinets, engineered stone countertops, white splashback, ceramic splashback, integrated appliances, concrete flooring, no island, grey floors, white worktops and a wood ceiling.
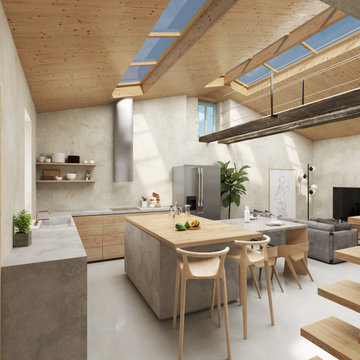
Espacio abierto. Cocina- comedor- salón.
Inspiration for a medium sized scandi kitchen/diner in Other with an integrated sink, flat-panel cabinets, light wood cabinets, concrete worktops, stainless steel appliances, concrete flooring, an island and a wood ceiling.
Inspiration for a medium sized scandi kitchen/diner in Other with an integrated sink, flat-panel cabinets, light wood cabinets, concrete worktops, stainless steel appliances, concrete flooring, an island and a wood ceiling.
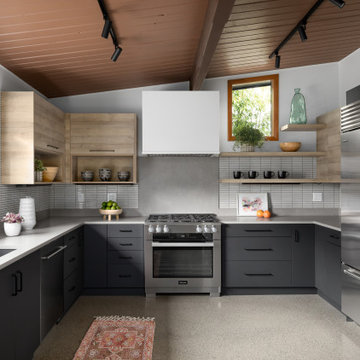
This classically designed mid-century modern home had a kitchen that had been updated in the1980’s and was ready for a makeover that would highlight its vintage charm.
The backsplash is a combination of cement-look quartz for ease of maintenance and a Japanese mosaic tile.
An expanded black aluminum window stacks open for more natural light as well as a way to engage with guests on the patio in warmer months.
A polished concrete floor is a surprising neutral in this airy kitchen and transitions well to flooring in adjacent spaces.
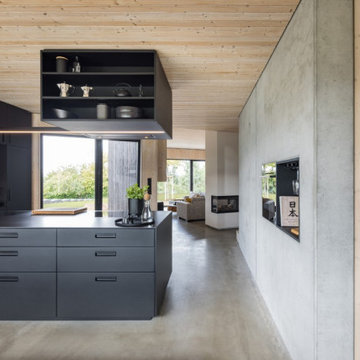
Inspiration for a modern open plan kitchen in Frankfurt with flat-panel cabinets, grey cabinets, grey splashback, black appliances, concrete flooring, an island, grey worktops and a wood ceiling.
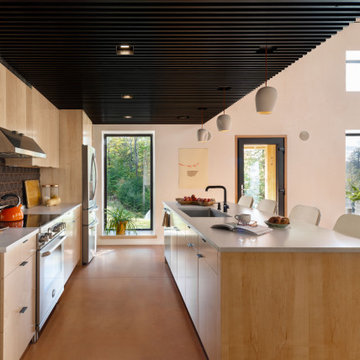
Contemporary single-wall open plan kitchen in Boston with a submerged sink, flat-panel cabinets, medium wood cabinets, metallic splashback, stainless steel appliances, concrete flooring, an island, orange floors, white worktops and a wood ceiling.
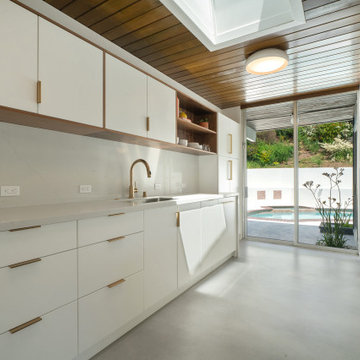
This is an example of a retro galley kitchen in San Francisco with a submerged sink, flat-panel cabinets, white cabinets, stainless steel appliances, concrete flooring, grey floors, white worktops and a wood ceiling.

The kitchen is the anchor of the house and epitomizes the relationship between house and owner with details such as kauri timber drawers and tiles from their former restaurant.
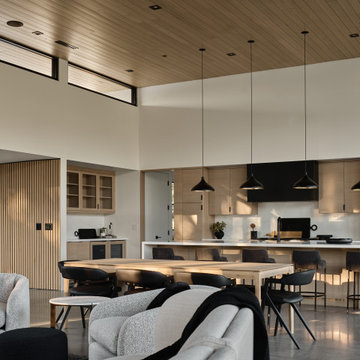
Photos by Roehner + Ryan
This is an example of a modern single-wall open plan kitchen in Phoenix with a submerged sink, flat-panel cabinets, light wood cabinets, engineered stone countertops, white splashback, engineered quartz splashback, integrated appliances, concrete flooring, an island, grey floors, white worktops and a wood ceiling.
This is an example of a modern single-wall open plan kitchen in Phoenix with a submerged sink, flat-panel cabinets, light wood cabinets, engineered stone countertops, white splashback, engineered quartz splashback, integrated appliances, concrete flooring, an island, grey floors, white worktops and a wood ceiling.
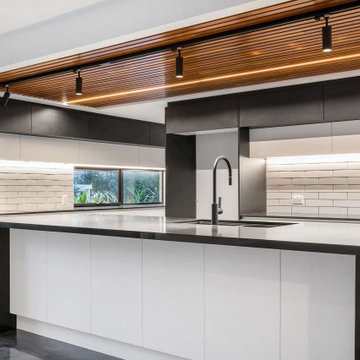
The home chef will adore the gourmet kitchen complete with a huge butler's pantry, stone benchtops and a suite of
quality appliances. An inlaid timber strip ceiling detail defines the space.

Fully customized kitchen, deep blue backsplash tile, pot filler is a faucet, custom cabinets, oak wood for the framing of this beautiful kitchen.
Photo of a medium sized retro single-wall kitchen pantry in Austin with a belfast sink, flat-panel cabinets, white cabinets, quartz worktops, blue splashback, ceramic splashback, stainless steel appliances, concrete flooring, an island, grey floors, white worktops and a wood ceiling.
Photo of a medium sized retro single-wall kitchen pantry in Austin with a belfast sink, flat-panel cabinets, white cabinets, quartz worktops, blue splashback, ceramic splashback, stainless steel appliances, concrete flooring, an island, grey floors, white worktops and a wood ceiling.
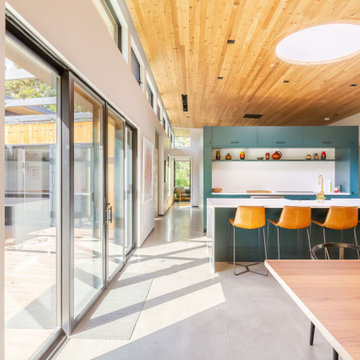
Retro kitchen in Denver with flat-panel cabinets, blue cabinets, engineered stone countertops, stainless steel appliances, concrete flooring, grey floors, white worktops and a wood ceiling.

Photo of a medium sized retro l-shaped open plan kitchen in San Francisco with a submerged sink, flat-panel cabinets, medium wood cabinets, wood worktops, white splashback, metro tiled splashback, black appliances, concrete flooring, an island, grey floors, brown worktops and a wood ceiling.

薪ストーブはクッキングストーブなので、キッチンの横に設置。
Small world-inspired galley kitchen/diner in Other with a built-in sink, open cabinets, light wood cabinets, wood worktops, wood splashback, stainless steel appliances, concrete flooring, no island, grey floors, beige worktops and a wood ceiling.
Small world-inspired galley kitchen/diner in Other with a built-in sink, open cabinets, light wood cabinets, wood worktops, wood splashback, stainless steel appliances, concrete flooring, no island, grey floors, beige worktops and a wood ceiling.
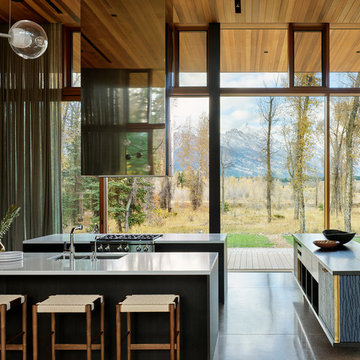
Riverbend's double height kitchen/dining/living area opens in its length to north and south with floor-to-ceiling windows.
Residential architecture and interior design by CLB in Jackson, Wyoming – Bozeman, Montana.
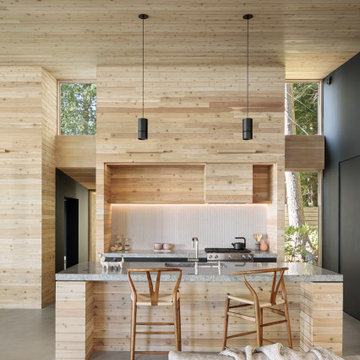
Photo of a medium sized rustic open plan kitchen in Vancouver with a submerged sink, flat-panel cabinets, black cabinets, granite worktops, pink splashback, porcelain splashback, stainless steel appliances, concrete flooring, an island, grey floors, grey worktops and a wood ceiling.
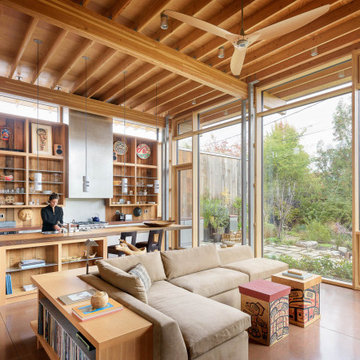
Custom kitchen with fir and steel shelving. Island counter top of reclaimed Douglas fir slab that's 2,800 years old.
Contemporary kitchen/diner in Seattle with a double-bowl sink, open cabinets, wood worktops, stainless steel appliances, concrete flooring, an island and a wood ceiling.
Contemporary kitchen/diner in Seattle with a double-bowl sink, open cabinets, wood worktops, stainless steel appliances, concrete flooring, an island and a wood ceiling.
Kitchen with Concrete Flooring and a Wood Ceiling Ideas and Designs
4