Kitchen with Concrete Flooring and a Wood Ceiling Ideas and Designs
Refine by:
Budget
Sort by:Popular Today
121 - 140 of 321 photos
Item 1 of 3
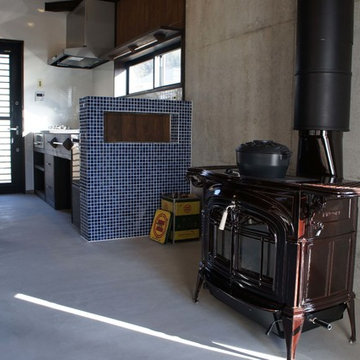
This is an example of a medium sized country single-wall kitchen/diner in Other with open cabinets, dark wood cabinets, stainless steel appliances, concrete flooring, a submerged sink, stainless steel worktops, brown splashback, wood splashback, grey floors, brown worktops and a wood ceiling.
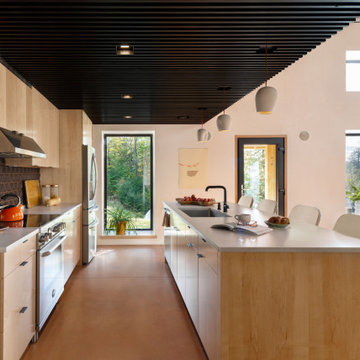
This new home, built for a family of 5 on a hillside in Marlboro, VT features a slab-on-grade with frost walls, a thick double stud wall with integrated service cavity, and truss roof with lots of cellulose. It incorporates an innovative compact heating, cooling, and ventilation unit and had the lowest blower door number this team had ever done. Locally sawn hemlock siding, some handmade tiles (the owners are both ceramicists), and a Vermont-made door give the home local shine.
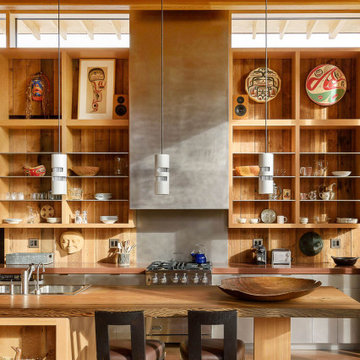
Custom kitchen with fir and steel shelving. Island counter top of reclaimed Douglas fir slab that's 2,800 years old.
This is an example of a contemporary kitchen/diner in Seattle with a double-bowl sink, open cabinets, wood worktops, stainless steel appliances, concrete flooring, an island and a wood ceiling.
This is an example of a contemporary kitchen/diner in Seattle with a double-bowl sink, open cabinets, wood worktops, stainless steel appliances, concrete flooring, an island and a wood ceiling.
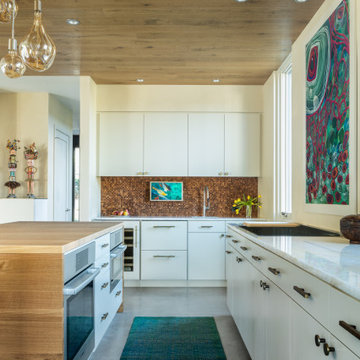
This is an example of a contemporary galley kitchen pantry in Denver with a belfast sink, flat-panel cabinets, white cabinets, wood worktops, stainless steel appliances, concrete flooring, an island, grey floors and a wood ceiling.
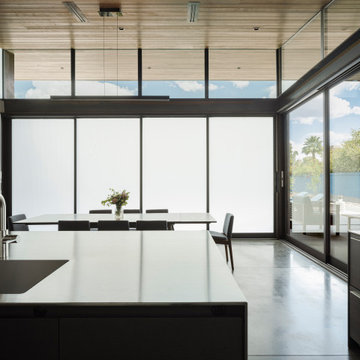
Photo by Roehner + Ryan
Design ideas for a modern l-shaped open plan kitchen in Phoenix with an integrated sink, flat-panel cabinets, black cabinets, stainless steel worktops, stainless steel appliances, concrete flooring, an island and a wood ceiling.
Design ideas for a modern l-shaped open plan kitchen in Phoenix with an integrated sink, flat-panel cabinets, black cabinets, stainless steel worktops, stainless steel appliances, concrete flooring, an island and a wood ceiling.
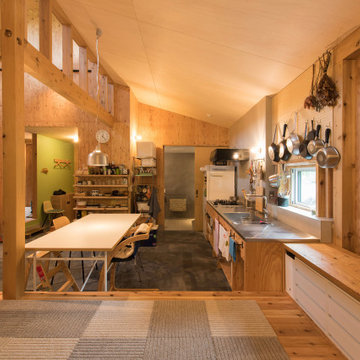
写真 新良太
Design ideas for a small rustic single-wall kitchen/diner in Sapporo with an integrated sink, open cabinets, medium wood cabinets, stainless steel worktops, brown splashback, wood splashback, black appliances, concrete flooring, no island, black floors, grey worktops and a wood ceiling.
Design ideas for a small rustic single-wall kitchen/diner in Sapporo with an integrated sink, open cabinets, medium wood cabinets, stainless steel worktops, brown splashback, wood splashback, black appliances, concrete flooring, no island, black floors, grey worktops and a wood ceiling.
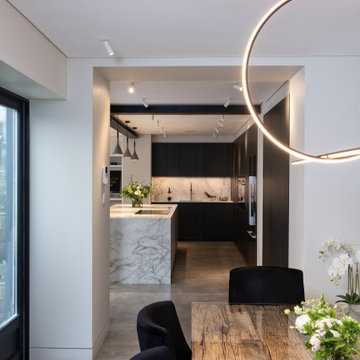
Design ideas for a medium sized contemporary l-shaped open plan kitchen in London with an integrated sink, dark wood cabinets, marble worktops, white splashback, marble splashback, black appliances, concrete flooring, an island, grey floors, white worktops and a wood ceiling.
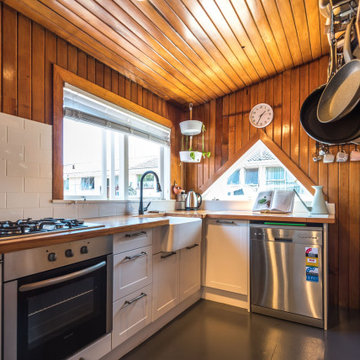
Inspiration for a rustic l-shaped kitchen in Auckland with a belfast sink, shaker cabinets, white cabinets, wood worktops, white splashback, metro tiled splashback, stainless steel appliances, concrete flooring, no island, black floors, brown worktops and a wood ceiling.
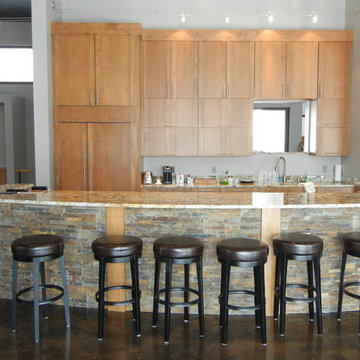
custom cabinetry, light stained cabinetry, granite countertop, granite backsplash, overlay cabinetry, flat panel doors and drawers, recessed toe kick, contemporary crown moulding, stained concrete floor, refrigerator with wood panels, appliance panels,
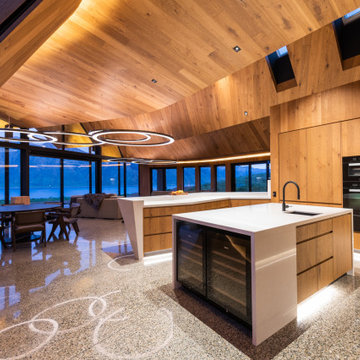
Inspiration for an expansive modern u-shaped open plan kitchen in Other with a single-bowl sink, marble splashback, black appliances, concrete flooring, multiple islands, grey floors and a wood ceiling.
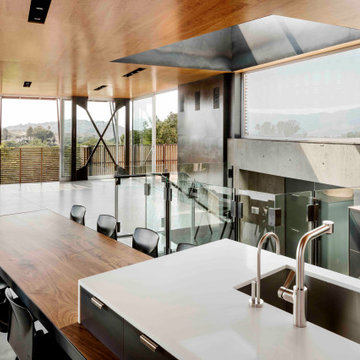
Photo of a large contemporary galley kitchen/diner in Santa Barbara with a submerged sink, flat-panel cabinets, grey cabinets, grey splashback, cement tile splashback, stainless steel appliances, concrete flooring, an island, grey floors, white worktops and a wood ceiling.
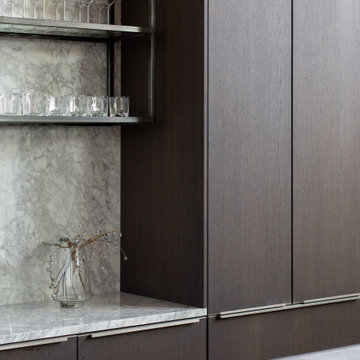
SieMatic Dark Oak veneer cabinets, Carrara marble stone slab countertop with waterfall, Carrara marble stone slab backsplash, black metal open shelves, paneled appliances, dark oak wood panels,Miele appliances,
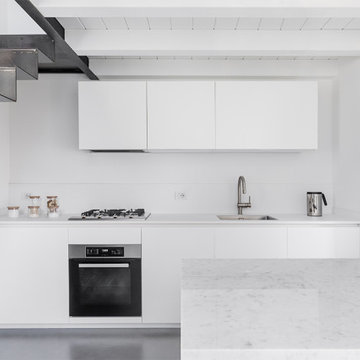
Modern single-wall enclosed kitchen in Milan with a built-in sink, white cabinets, marble worktops, white splashback, porcelain splashback, black appliances, concrete flooring, an island, grey floors, white worktops and a wood ceiling.
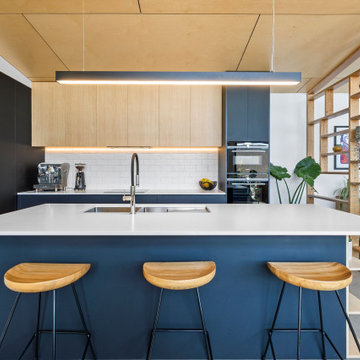
Inspiration for a medium sized l-shaped open plan kitchen in Geelong with a submerged sink, flat-panel cabinets, black cabinets, engineered stone countertops, white splashback, metro tiled splashback, black appliances, concrete flooring, an island, white worktops and a wood ceiling.
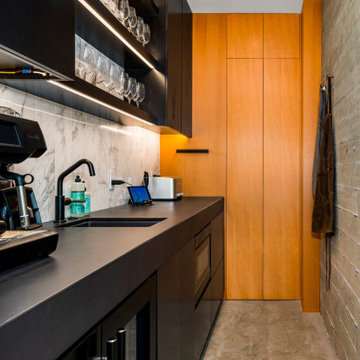
Off Kitchen Pantry.
This is an example of a medium sized contemporary galley kitchen pantry in Other with a submerged sink, flat-panel cabinets, black cabinets, composite countertops, white splashback, marble splashback, concrete flooring, grey floors, black worktops and a wood ceiling.
This is an example of a medium sized contemporary galley kitchen pantry in Other with a submerged sink, flat-panel cabinets, black cabinets, composite countertops, white splashback, marble splashback, concrete flooring, grey floors, black worktops and a wood ceiling.
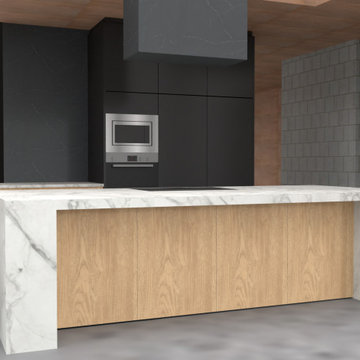
New build on Waiheke Island. This project is in progress.
Inspiration for a large contemporary galley kitchen/diner in Auckland with a double-bowl sink, flat-panel cabinets, black cabinets, engineered stone countertops, grey splashback, engineered quartz splashback, stainless steel appliances, concrete flooring, an island, grey floors, white worktops and a wood ceiling.
Inspiration for a large contemporary galley kitchen/diner in Auckland with a double-bowl sink, flat-panel cabinets, black cabinets, engineered stone countertops, grey splashback, engineered quartz splashback, stainless steel appliances, concrete flooring, an island, grey floors, white worktops and a wood ceiling.
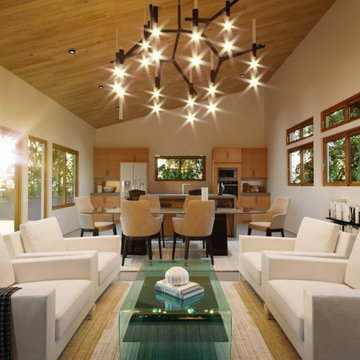
Kitchen view from across the Livingroom
Inspiration for a medium sized contemporary single-wall kitchen/diner in Seattle with a submerged sink, flat-panel cabinets, light wood cabinets, engineered stone countertops, white splashback, ceramic splashback, stainless steel appliances, concrete flooring, an island, grey floors, grey worktops and a wood ceiling.
Inspiration for a medium sized contemporary single-wall kitchen/diner in Seattle with a submerged sink, flat-panel cabinets, light wood cabinets, engineered stone countertops, white splashback, ceramic splashback, stainless steel appliances, concrete flooring, an island, grey floors, grey worktops and a wood ceiling.
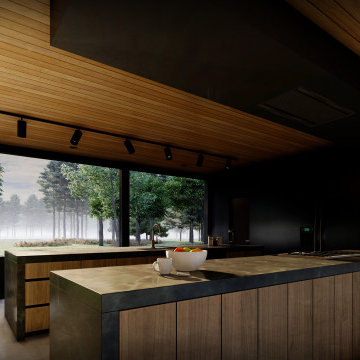
Kitchen
-
Like what you see? Visit www.mymodernhome.com for more detail, or to see yourself in one of our architect-designed home plans.
Design ideas for a modern kitchen in Other with concrete flooring, grey floors, a wood ceiling, a submerged sink, flat-panel cabinets, medium wood cabinets, granite worktops, black appliances, multiple islands and black worktops.
Design ideas for a modern kitchen in Other with concrete flooring, grey floors, a wood ceiling, a submerged sink, flat-panel cabinets, medium wood cabinets, granite worktops, black appliances, multiple islands and black worktops.
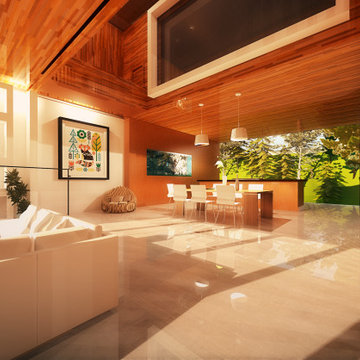
Design ideas for a large modern l-shaped open plan kitchen in Los Angeles with a submerged sink, flat-panel cabinets, medium wood cabinets, limestone worktops, stainless steel appliances, concrete flooring, an island, beige floors, black worktops and a wood ceiling.
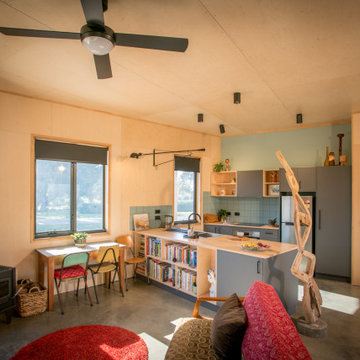
And there is light, not just when it’s a sunny day, but Enduring Domain Architecture have thought about what direction the sun comes from and what might obstruct that light, and have positioned the windows in just the right place so that you needn’t turn a light on so long as its daylight outside. You are exposed to natural light from early in the new day as your serotonin is stimulated and you feel energised and your mood is lifted. You are in tune with the natural rhythms of the day.
Kitchen with Concrete Flooring and a Wood Ceiling Ideas and Designs
7