Kitchen with Concrete Flooring and Orange Worktops Ideas and Designs
Refine by:
Budget
Sort by:Popular Today
1 - 18 of 18 photos
Item 1 of 3

Kitchen dining area featuring plywood window seat and clerestory window
Photo of a medium sized urban open plan kitchen in London with an integrated sink, flat-panel cabinets, stainless steel cabinets, laminate countertops, white splashback, terracotta splashback, stainless steel appliances, concrete flooring, an island, grey floors, orange worktops and exposed beams.
Photo of a medium sized urban open plan kitchen in London with an integrated sink, flat-panel cabinets, stainless steel cabinets, laminate countertops, white splashback, terracotta splashback, stainless steel appliances, concrete flooring, an island, grey floors, orange worktops and exposed beams.
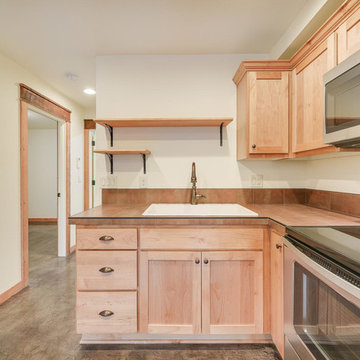
ADU (converted garage)
Inspiration for a small traditional l-shaped open plan kitchen in Portland with a built-in sink, recessed-panel cabinets, light wood cabinets, tile countertops, orange splashback, cement tile splashback, stainless steel appliances, concrete flooring, no island, grey floors and orange worktops.
Inspiration for a small traditional l-shaped open plan kitchen in Portland with a built-in sink, recessed-panel cabinets, light wood cabinets, tile countertops, orange splashback, cement tile splashback, stainless steel appliances, concrete flooring, no island, grey floors and orange worktops.
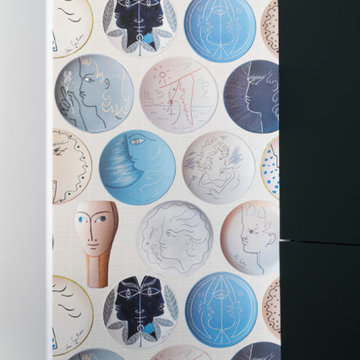
Un papier peint Jean Cocteau appliqué sur mur anime joliment la cuisine et donne un esprit art déco à la cuisine vert sapin
Inspiration for a contemporary kitchen in Paris with granite worktops, mirror splashback, concrete flooring, an island and orange worktops.
Inspiration for a contemporary kitchen in Paris with granite worktops, mirror splashback, concrete flooring, an island and orange worktops.
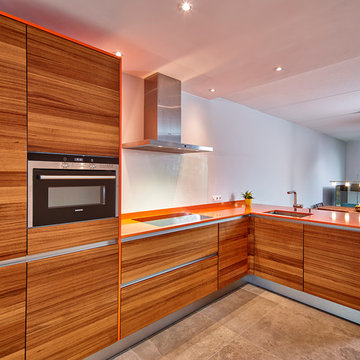
© Franz Frieling
Large contemporary l-shaped kitchen/diner in Other with a submerged sink, flat-panel cabinets, medium wood cabinets, glass sheet splashback, stainless steel appliances, composite countertops, white splashback, a breakfast bar, concrete flooring and orange worktops.
Large contemporary l-shaped kitchen/diner in Other with a submerged sink, flat-panel cabinets, medium wood cabinets, glass sheet splashback, stainless steel appliances, composite countertops, white splashback, a breakfast bar, concrete flooring and orange worktops.

Kitchen within an Accessory Dwelling Unit.
Architectural drawings, initial framing, insulation and drywall. Installation of all flooring, cabinets, appliances, backsplash tile, cabinets, lighting, all electrical and plumbing needs per the project, carpentry, windows and a fresh paint to finish.

Art Gray Photography
Photo of a contemporary galley kitchen/diner in Los Angeles with a submerged sink, flat-panel cabinets, medium wood cabinets, integrated appliances, concrete flooring, an island, grey floors, orange worktops and blue splashback.
Photo of a contemporary galley kitchen/diner in Los Angeles with a submerged sink, flat-panel cabinets, medium wood cabinets, integrated appliances, concrete flooring, an island, grey floors, orange worktops and blue splashback.
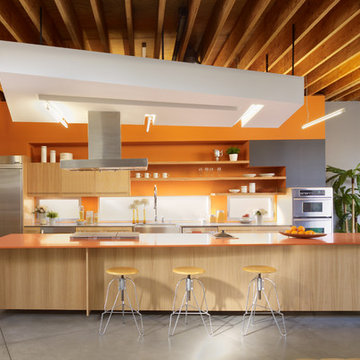
Photo Credit: Eric Staudenmaier / Designed by: GRAYmatter Architecture
Design ideas for a contemporary galley kitchen/diner in Los Angeles with a belfast sink, flat-panel cabinets, light wood cabinets, orange splashback, window splashback, stainless steel appliances, concrete flooring, an island, grey floors and orange worktops.
Design ideas for a contemporary galley kitchen/diner in Los Angeles with a belfast sink, flat-panel cabinets, light wood cabinets, orange splashback, window splashback, stainless steel appliances, concrete flooring, an island, grey floors and orange worktops.
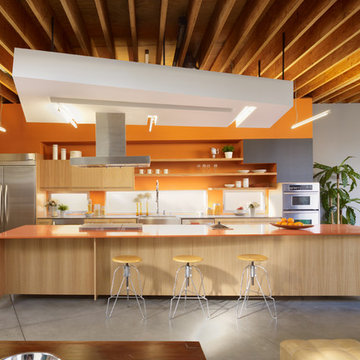
Design ideas for a contemporary galley kitchen in Los Angeles with flat-panel cabinets, light wood cabinets, orange splashback, stainless steel appliances, concrete flooring, an island, grey floors and orange worktops.
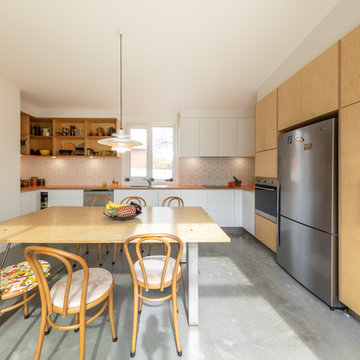
Ben Wrigley
This is an example of a small contemporary l-shaped kitchen/diner in Canberra - Queanbeyan with white cabinets, laminate countertops, white splashback, ceramic splashback, stainless steel appliances, concrete flooring, no island, grey floors, orange worktops, a built-in sink and flat-panel cabinets.
This is an example of a small contemporary l-shaped kitchen/diner in Canberra - Queanbeyan with white cabinets, laminate countertops, white splashback, ceramic splashback, stainless steel appliances, concrete flooring, no island, grey floors, orange worktops, a built-in sink and flat-panel cabinets.
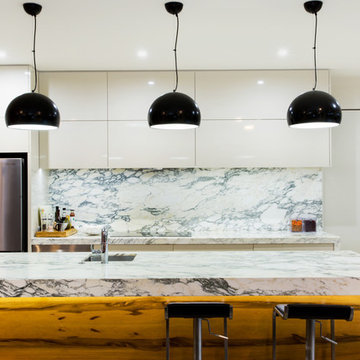
John Pallot
Medium sized contemporary l-shaped kitchen/diner in Geelong with a built-in sink, marble worktops, porcelain splashback, an island, stainless steel appliances, flat-panel cabinets, white cabinets, concrete flooring, multi-coloured splashback and orange worktops.
Medium sized contemporary l-shaped kitchen/diner in Geelong with a built-in sink, marble worktops, porcelain splashback, an island, stainless steel appliances, flat-panel cabinets, white cabinets, concrete flooring, multi-coloured splashback and orange worktops.
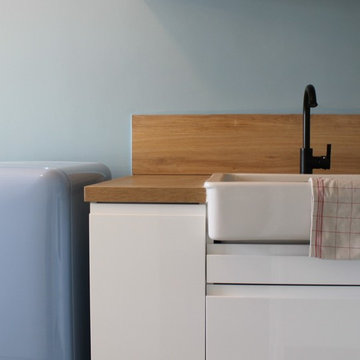
This is an example of a medium sized retro l-shaped kitchen in Marseille with flat-panel cabinets, white cabinets, laminate countertops, orange splashback, concrete flooring and orange worktops.

ADU (converted garage)
This is an example of a small traditional l-shaped open plan kitchen in Portland with a built-in sink, recessed-panel cabinets, light wood cabinets, tile countertops, orange splashback, cement tile splashback, stainless steel appliances, concrete flooring, no island, grey floors and orange worktops.
This is an example of a small traditional l-shaped open plan kitchen in Portland with a built-in sink, recessed-panel cabinets, light wood cabinets, tile countertops, orange splashback, cement tile splashback, stainless steel appliances, concrete flooring, no island, grey floors and orange worktops.
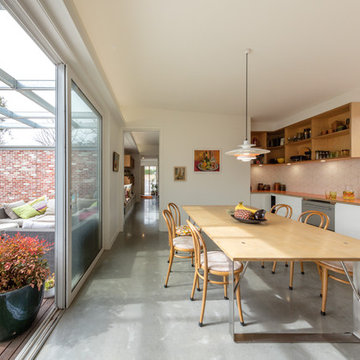
Ben Wrigley
This is an example of a small contemporary single-wall kitchen/diner in Canberra - Queanbeyan with a single-bowl sink, white cabinets, laminate countertops, white splashback, ceramic splashback, stainless steel appliances, concrete flooring, no island, grey floors and orange worktops.
This is an example of a small contemporary single-wall kitchen/diner in Canberra - Queanbeyan with a single-bowl sink, white cabinets, laminate countertops, white splashback, ceramic splashback, stainless steel appliances, concrete flooring, no island, grey floors and orange worktops.
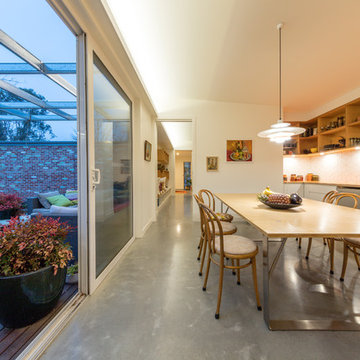
Ben Wrigley
Small contemporary single-wall kitchen/diner in Canberra - Queanbeyan with a single-bowl sink, white cabinets, laminate countertops, white splashback, ceramic splashback, stainless steel appliances, concrete flooring, no island, grey floors and orange worktops.
Small contemporary single-wall kitchen/diner in Canberra - Queanbeyan with a single-bowl sink, white cabinets, laminate countertops, white splashback, ceramic splashback, stainless steel appliances, concrete flooring, no island, grey floors and orange worktops.
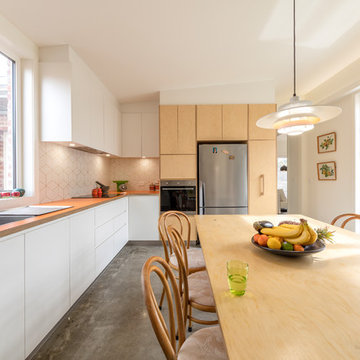
Ben Wrigley
Small contemporary single-wall kitchen/diner in Canberra - Queanbeyan with a single-bowl sink, white cabinets, laminate countertops, white splashback, ceramic splashback, stainless steel appliances, concrete flooring, no island, grey floors and orange worktops.
Small contemporary single-wall kitchen/diner in Canberra - Queanbeyan with a single-bowl sink, white cabinets, laminate countertops, white splashback, ceramic splashback, stainless steel appliances, concrete flooring, no island, grey floors and orange worktops.
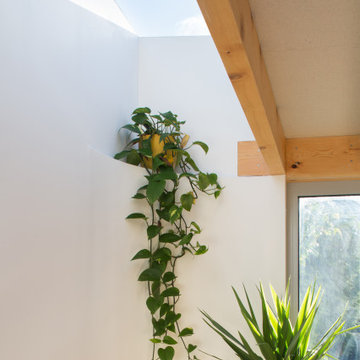
Feature roofltight
Medium sized industrial open plan kitchen in London with an integrated sink, flat-panel cabinets, stainless steel cabinets, laminate countertops, white splashback, terracotta splashback, stainless steel appliances, concrete flooring, an island, grey floors, orange worktops and exposed beams.
Medium sized industrial open plan kitchen in London with an integrated sink, flat-panel cabinets, stainless steel cabinets, laminate countertops, white splashback, terracotta splashback, stainless steel appliances, concrete flooring, an island, grey floors, orange worktops and exposed beams.
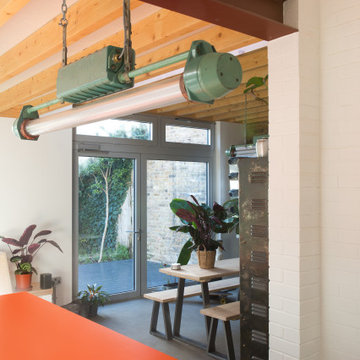
island worktop and feature reclaimed light fixtures, with view through dining area to garden
Design ideas for a medium sized urban open plan kitchen in London with an integrated sink, flat-panel cabinets, stainless steel cabinets, laminate countertops, white splashback, terracotta splashback, stainless steel appliances, concrete flooring, an island, grey floors, orange worktops and exposed beams.
Design ideas for a medium sized urban open plan kitchen in London with an integrated sink, flat-panel cabinets, stainless steel cabinets, laminate countertops, white splashback, terracotta splashback, stainless steel appliances, concrete flooring, an island, grey floors, orange worktops and exposed beams.
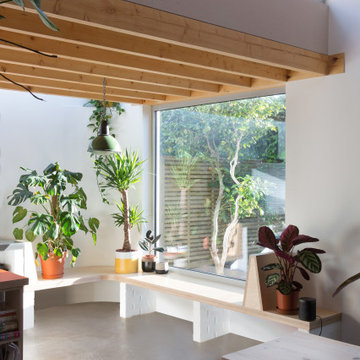
Plywood kitchen window seat
Inspiration for a medium sized industrial open plan kitchen in London with an integrated sink, flat-panel cabinets, stainless steel cabinets, laminate countertops, white splashback, terracotta splashback, stainless steel appliances, concrete flooring, an island, grey floors, orange worktops and exposed beams.
Inspiration for a medium sized industrial open plan kitchen in London with an integrated sink, flat-panel cabinets, stainless steel cabinets, laminate countertops, white splashback, terracotta splashback, stainless steel appliances, concrete flooring, an island, grey floors, orange worktops and exposed beams.
Kitchen with Concrete Flooring and Orange Worktops Ideas and Designs
1