Kitchen
Refine by:
Budget
Sort by:Popular Today
1 - 20 of 76 photos
Item 1 of 3
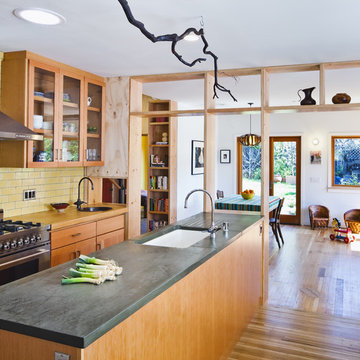
Design ideas for a contemporary kitchen in San Francisco with glass-front cabinets, concrete worktops, stainless steel appliances, a single-bowl sink, medium wood cabinets, yellow splashback and metro tiled splashback.
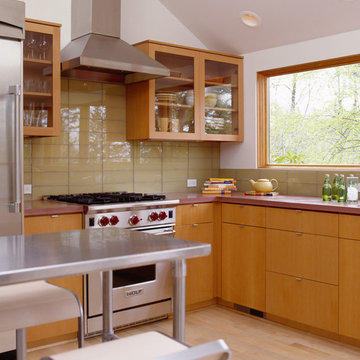
Inspiration for a modern l-shaped kitchen in Portland with glass-front cabinets, medium wood cabinets, concrete worktops, yellow splashback, glass tiled splashback and stainless steel appliances.

Design ideas for a classic grey and cream u-shaped open plan kitchen in San Francisco with a submerged sink, shaker cabinets, white cabinets, concrete worktops, yellow splashback, metro tiled splashback, stainless steel appliances, light hardwood flooring and an island.
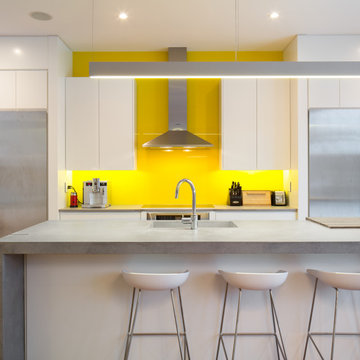
Inspiration for a large modern single-wall kitchen/diner in Ottawa with a submerged sink, flat-panel cabinets, white cabinets, concrete worktops, yellow splashback, glass sheet splashback, stainless steel appliances, medium hardwood flooring, an island, brown floors and grey worktops.
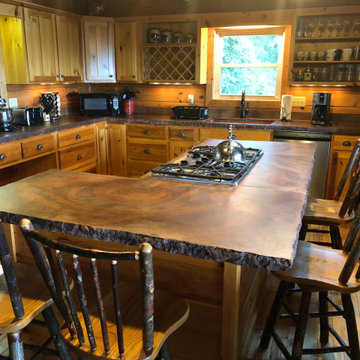
Inspiration for a medium sized rustic l-shaped kitchen/diner in Other with a belfast sink, concrete worktops, yellow splashback, wood splashback, stainless steel appliances, an island, brown worktops, shaker cabinets, light wood cabinets and light hardwood flooring.
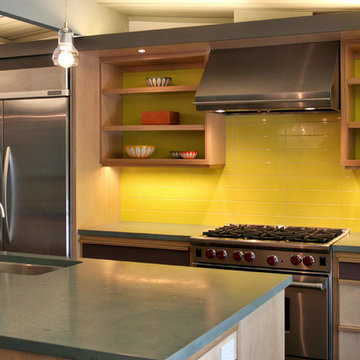
Mid Century Modern Eichler-esque Remodel using plywood cabinets and concrete countertops.
Design ideas for a midcentury kitchen/diner in San Francisco with a submerged sink, recessed-panel cabinets, light wood cabinets, concrete worktops, yellow splashback, ceramic splashback, stainless steel appliances, ceramic flooring and an island.
Design ideas for a midcentury kitchen/diner in San Francisco with a submerged sink, recessed-panel cabinets, light wood cabinets, concrete worktops, yellow splashback, ceramic splashback, stainless steel appliances, ceramic flooring and an island.
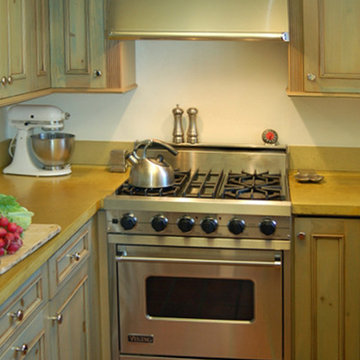
In this small space we squeezed a lazy susan to the right of the 30" Viking range and corner swing-out storage to the right -- using both under-counter corners to the utmost! Bi-fold doors on the wall corner cabinet will open nicely next to the hood.
Wood-Mode Fine Custom Cabinetry, Brookhaven's Springfield
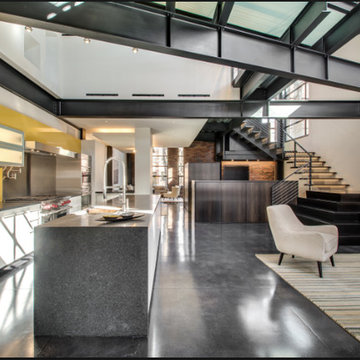
Chicago's Top Rated Luxury Staging & Furniture Rental
Large modern galley open plan kitchen in Chicago with a belfast sink, flat-panel cabinets, white cabinets, concrete worktops, yellow splashback, porcelain splashback, stainless steel appliances, concrete flooring and an island.
Large modern galley open plan kitchen in Chicago with a belfast sink, flat-panel cabinets, white cabinets, concrete worktops, yellow splashback, porcelain splashback, stainless steel appliances, concrete flooring and an island.
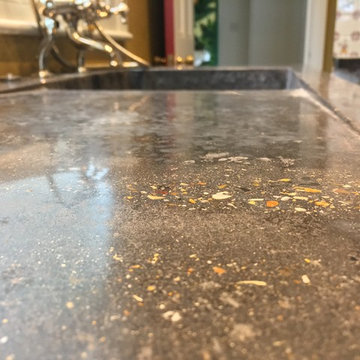
Junior Phipps
Design ideas for a medium sized classic open plan kitchen in London with an integrated sink, beaded cabinets, green cabinets, concrete worktops, yellow splashback, integrated appliances and painted wood flooring.
Design ideas for a medium sized classic open plan kitchen in London with an integrated sink, beaded cabinets, green cabinets, concrete worktops, yellow splashback, integrated appliances and painted wood flooring.
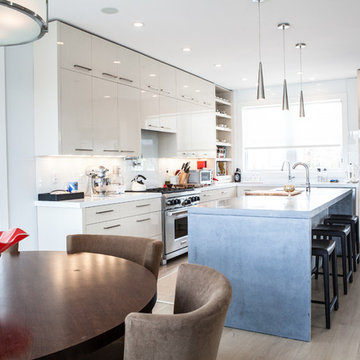
Chrissy Vensel Photography
Photo of a medium sized modern l-shaped open plan kitchen in New York with a submerged sink, flat-panel cabinets, beige cabinets, concrete worktops, yellow splashback, stainless steel appliances, light hardwood flooring and an island.
Photo of a medium sized modern l-shaped open plan kitchen in New York with a submerged sink, flat-panel cabinets, beige cabinets, concrete worktops, yellow splashback, stainless steel appliances, light hardwood flooring and an island.
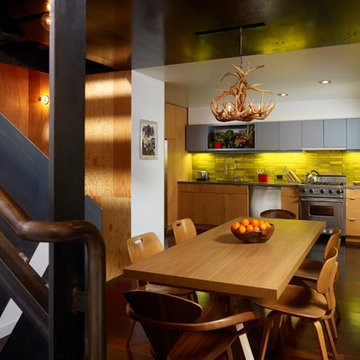
Our renovation enlarged the kitchen and turned what had been an adjacent bedroom into a dinning room. A new stair opposite the kitchen climbs to the new second floor addition.
Photo by Cesar Rubio
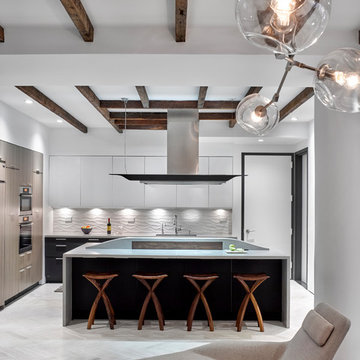
Work on the kitchen was limited to paint and flooring, replacing the counter with concrete, introducing a new backsplash and pendant light, and re-working the series of exposed/decorative beams. The oversized counter is divided into two zones by a concrete barrier softened by a walnut detail; this barrier contains power outlets and hides the stove from view. The counter stools were designed by Zimmerman Workshop and are available through www.ot-tra.com. Photograph by Garrett Rowland
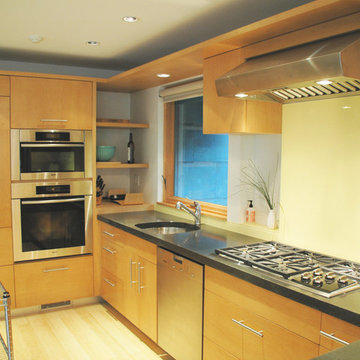
Eric Fisher
Photo of a medium sized retro u-shaped open plan kitchen in Other with a submerged sink, flat-panel cabinets, medium wood cabinets, concrete worktops, yellow splashback, glass sheet splashback, stainless steel appliances and light hardwood flooring.
Photo of a medium sized retro u-shaped open plan kitchen in Other with a submerged sink, flat-panel cabinets, medium wood cabinets, concrete worktops, yellow splashback, glass sheet splashback, stainless steel appliances and light hardwood flooring.
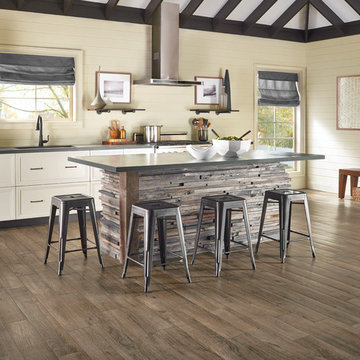
This is an example of a large rural single-wall enclosed kitchen in Other with a submerged sink, recessed-panel cabinets, white cabinets, concrete worktops, yellow splashback, wood splashback, dark hardwood flooring, an island, brown floors and grey worktops.
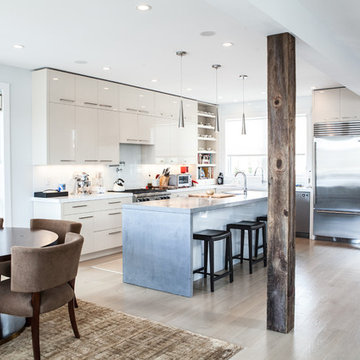
Chrissy Vensel Photography
Photo of a medium sized modern l-shaped open plan kitchen in New York with a submerged sink, flat-panel cabinets, beige cabinets, concrete worktops, yellow splashback, stainless steel appliances, light hardwood flooring and an island.
Photo of a medium sized modern l-shaped open plan kitchen in New York with a submerged sink, flat-panel cabinets, beige cabinets, concrete worktops, yellow splashback, stainless steel appliances, light hardwood flooring and an island.
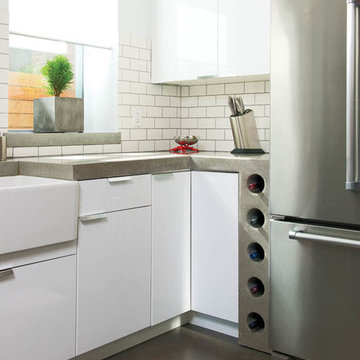
Working with concrete gave the homeowners the freedom to create a custom countertop that doubles as a wine rack - all constructed as one, seamless piece.
Photos by Craig Thompson.
Resources:
Designers: Camden and Heather Johnson Leeds; Concrete Zen; Contractor: Brian Sieffert, Take Pride Construction (now a joint venture with Artemis Environmental known as Artemis Construction & Design); Flooring: stained concrete, Concrete Zen; restored hardwood, Take Pride Construction; Countertops: concrete counters and reclaimed marble floor, Concrete Zen; Cabinetry: Ikea; Windows: Pella Windows; Superior Window Manufacturing, Inc.; Exterior cement panels: Eastern Architectural Products; Exterior reclaimed barnwood: Artemis Environmental (now a joint venture with Take Pride Construction known as Artemis Construction & Design); Garage Door: Thomas V. Giel Corporation; Outdoor concrete vessels and firepit: Concrete Zen
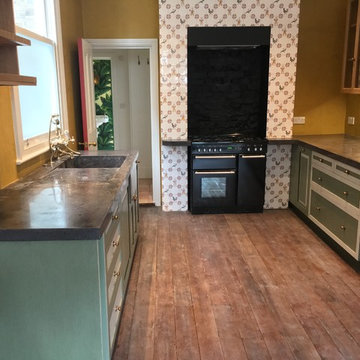
Junior Phipps
This is an example of a medium sized classic open plan kitchen in London with an integrated sink, beaded cabinets, green cabinets, concrete worktops, yellow splashback, integrated appliances and painted wood flooring.
This is an example of a medium sized classic open plan kitchen in London with an integrated sink, beaded cabinets, green cabinets, concrete worktops, yellow splashback, integrated appliances and painted wood flooring.
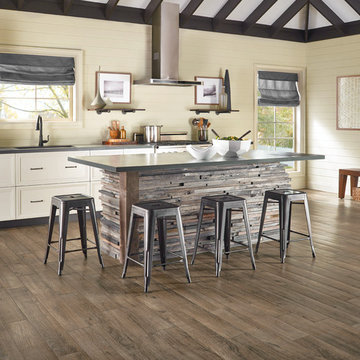
This is an example of a medium sized rustic l-shaped open plan kitchen in Edmonton with a submerged sink, recessed-panel cabinets, white cabinets, concrete worktops, yellow splashback, wood splashback, stainless steel appliances, dark hardwood flooring, an island and brown floors.
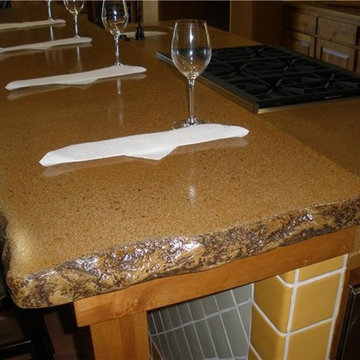
Surfacing Solutions
Temecula, CA
Inspiration for a medium sized rustic galley kitchen in Los Angeles with concrete worktops, yellow splashback and ceramic splashback.
Inspiration for a medium sized rustic galley kitchen in Los Angeles with concrete worktops, yellow splashback and ceramic splashback.
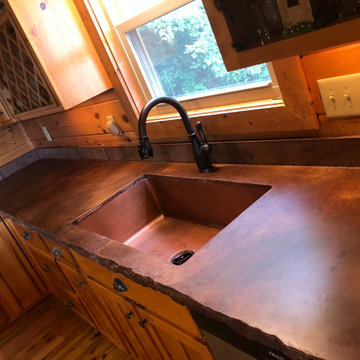
Inspiration for a medium sized rustic l-shaped kitchen/diner in Other with a belfast sink, shaker cabinets, light wood cabinets, concrete worktops, yellow splashback, wood splashback, stainless steel appliances, light hardwood flooring, an island and brown worktops.
1