Kitchen with Cork Flooring and Concrete Flooring Ideas and Designs
Refine by:
Budget
Sort by:Popular Today
181 - 200 of 30,078 photos
Item 1 of 3
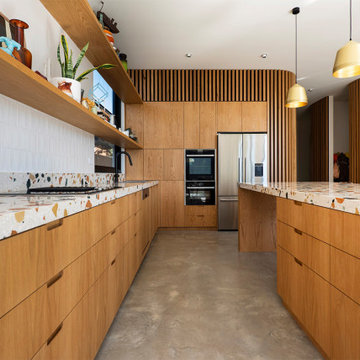
Custom terrazzo benchtop, oak veneer cupboards with hand pull cutouts for opening, curved walls with timber battens.
Bohemian kitchen in Melbourne with a double-bowl sink, light wood cabinets, terrazzo worktops, white splashback, ceramic splashback, concrete flooring, grey floors and multicoloured worktops.
Bohemian kitchen in Melbourne with a double-bowl sink, light wood cabinets, terrazzo worktops, white splashback, ceramic splashback, concrete flooring, grey floors and multicoloured worktops.
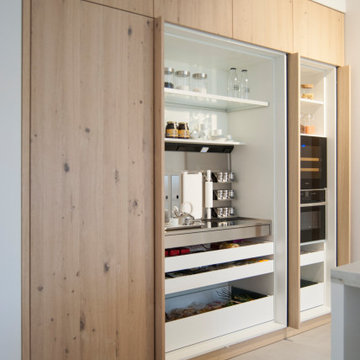
Cada elemento de esta zona de la cocina se integra a la perfección.
En orden de izquierda a derecha, comenzamos con un amplio frigorífico totalmente camuflado tras la puerta de madera. Seguimos con el módulo desayunador de puertas escamoteables. Perfecto para colocar esos pequeño electrodomésticos que tanto utilizamos pero que no queremos dejar siempre a la vista.
Y, por último, un espacio de puertas también escamoteables, donde ubicamos vinoteca, horno microondas y zonas extra de almacenaje.

Design ideas for a large contemporary l-shaped open plan kitchen in Melbourne with a double-bowl sink, black cabinets, marble worktops, grey splashback, marble splashback, black appliances, concrete flooring, an island, grey floors and grey worktops.
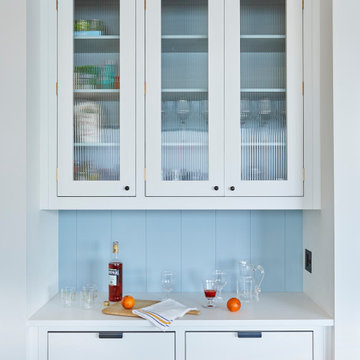
design by Jessica Gething Design
built by R2Q Construction
photos by Genevieve Garruppo
kitchen by Plain English
This is an example of a nautical u-shaped kitchen in New York with shaker cabinets, white splashback, terracotta splashback, concrete flooring, an island, grey floors, white worktops and a wood ceiling.
This is an example of a nautical u-shaped kitchen in New York with shaker cabinets, white splashback, terracotta splashback, concrete flooring, an island, grey floors, white worktops and a wood ceiling.
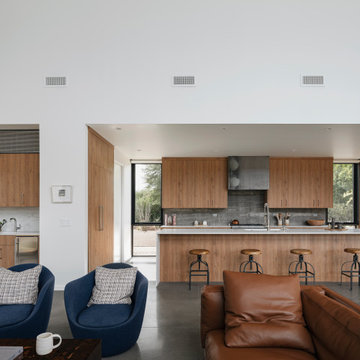
Photo by Roehner + Ryan
Design ideas for a modern kitchen in Phoenix with flat-panel cabinets, medium wood cabinets, engineered stone countertops, grey splashback, concrete flooring and white worktops.
Design ideas for a modern kitchen in Phoenix with flat-panel cabinets, medium wood cabinets, engineered stone countertops, grey splashback, concrete flooring and white worktops.
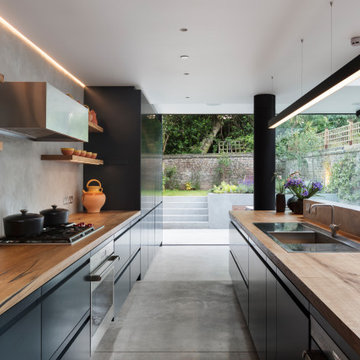
Inspiration for a large contemporary galley open plan kitchen in London with a built-in sink, flat-panel cabinets, wood worktops, grey splashback, concrete flooring, an island, grey floors, brown worktops, stainless steel appliances and blue cabinets.

The Twin Peaks Passive House + ADU was designed and built to remain resilient in the face of natural disasters. Fortunately, the same great building strategies and design that provide resilience also provide a home that is incredibly comfortable and healthy while also visually stunning.
This home’s journey began with a desire to design and build a house that meets the rigorous standards of Passive House. Before beginning the design/ construction process, the homeowners had already spent countless hours researching ways to minimize their global climate change footprint. As with any Passive House, a large portion of this research was focused on building envelope design and construction. The wall assembly is combination of six inch Structurally Insulated Panels (SIPs) and 2x6 stick frame construction filled with blown in insulation. The roof assembly is a combination of twelve inch SIPs and 2x12 stick frame construction filled with batt insulation. The pairing of SIPs and traditional stick framing allowed for easy air sealing details and a continuous thermal break between the panels and the wall framing.
Beyond the building envelope, a number of other high performance strategies were used in constructing this home and ADU such as: battery storage of solar energy, ground source heat pump technology, Heat Recovery Ventilation, LED lighting, and heat pump water heating technology.
In addition to the time and energy spent on reaching Passivhaus Standards, thoughtful design and carefully chosen interior finishes coalesce at the Twin Peaks Passive House + ADU into stunning interiors with modern farmhouse appeal. The result is a graceful combination of innovation, durability, and aesthetics that will last for a century to come.
Despite the requirements of adhering to some of the most rigorous environmental standards in construction today, the homeowners chose to certify both their main home and their ADU to Passive House Standards. From a meticulously designed building envelope that tested at 0.62 ACH50, to the extensive solar array/ battery bank combination that allows designated circuits to function, uninterrupted for at least 48 hours, the Twin Peaks Passive House has a long list of high performance features that contributed to the completion of this arduous certification process. The ADU was also designed and built with these high standards in mind. Both homes have the same wall and roof assembly ,an HRV, and a Passive House Certified window and doors package. While the main home includes a ground source heat pump that warms both the radiant floors and domestic hot water tank, the more compact ADU is heated with a mini-split ductless heat pump. The end result is a home and ADU built to last, both of which are a testament to owners’ commitment to lessen their impact on the environment.
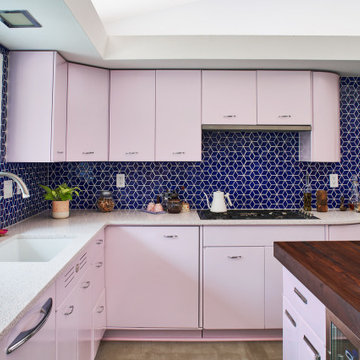
Before/After. A 1958 MCM in Saint Louis receives a pink kitchen makeover with vintage 50's Geneva metal cabinets, modern appliances and a walnut butcher block island.
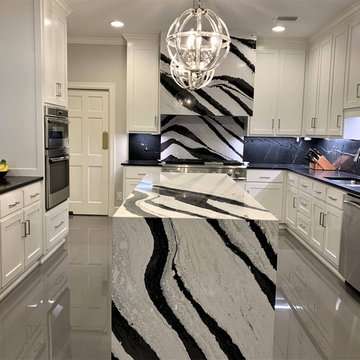
Black and white Bentley by Cambria quartz completes this kitchen island and backsplash. Countertops are black honed granite.
This is an example of a modern l-shaped kitchen in Miami with a double-bowl sink, white cabinets, engineered stone countertops, black splashback, stone slab splashback, stainless steel appliances, concrete flooring, an island, grey floors and black worktops.
This is an example of a modern l-shaped kitchen in Miami with a double-bowl sink, white cabinets, engineered stone countertops, black splashback, stone slab splashback, stainless steel appliances, concrete flooring, an island, grey floors and black worktops.
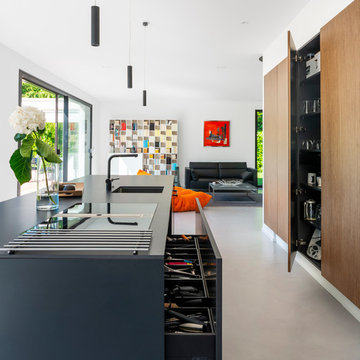
This is an example of a large contemporary galley kitchen/diner in Nantes with a submerged sink, flat-panel cabinets, light wood cabinets, concrete flooring, an island, grey floors and black worktops.

A kitchen to show the clients love of colour in three show-stopping shades; Paint and Papers 'Plumb brandy' and 'temple', plus Farrow And Ball's 'Charlotte's Locks'.
Painted flat panel with handle-less design and open shelving.
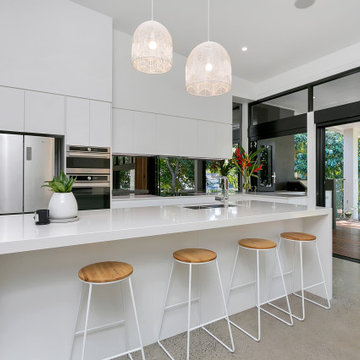
Photo of a contemporary galley kitchen in Cairns with a submerged sink, flat-panel cabinets, white cabinets, stainless steel appliances, concrete flooring, an island and grey floors.
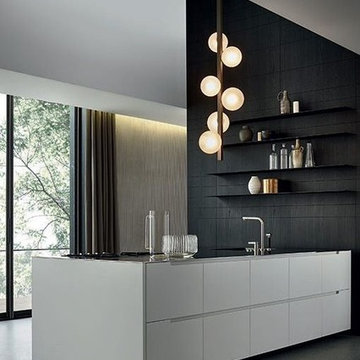
This is an example of a large modern galley kitchen/diner in Austin with a built-in sink, flat-panel cabinets, white cabinets, quartz worktops, white splashback, cement tile splashback, black appliances, concrete flooring, an island, grey floors, black worktops and all types of ceiling.

Peter Landers
Photo of a medium sized contemporary u-shaped kitchen/diner in London with an integrated sink, shaker cabinets, green cabinets, marble worktops, white splashback, marble splashback, stainless steel appliances, concrete flooring, an island, grey floors and white worktops.
Photo of a medium sized contemporary u-shaped kitchen/diner in London with an integrated sink, shaker cabinets, green cabinets, marble worktops, white splashback, marble splashback, stainless steel appliances, concrete flooring, an island, grey floors and white worktops.

The Kitchen and storage area in this ADU is complete and complimented by using flat black storage space stainless steel fixtures. And with light colored counter tops, it provides a positive, uplifting feel.
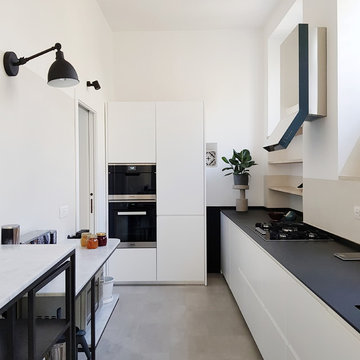
Design ideas for a scandi enclosed kitchen in Naples with flat-panel cabinets, beige splashback, black appliances, concrete flooring, grey floors and black worktops.

Medium sized contemporary kitchen in London with flat-panel cabinets, green cabinets, white splashback, marble splashback, an island, grey floors, white worktops, a submerged sink, marble worktops and concrete flooring.
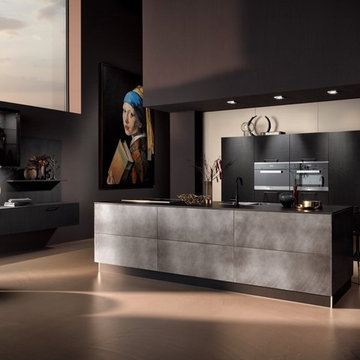
Medium sized modern galley kitchen/diner in Calgary with a single-bowl sink, flat-panel cabinets, black cabinets, granite worktops, black splashback, wood splashback, black appliances, concrete flooring, an island, brown floors and black worktops.

Stéphane Deroussent
Design ideas for a large contemporary u-shaped kitchen in Paris with an integrated sink, marble worktops, white splashback, marble splashback, integrated appliances, concrete flooring, blue floors and white worktops.
Design ideas for a large contemporary u-shaped kitchen in Paris with an integrated sink, marble worktops, white splashback, marble splashback, integrated appliances, concrete flooring, blue floors and white worktops.
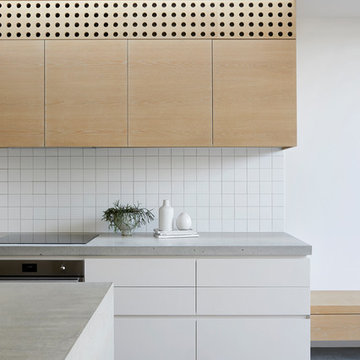
Lillie Thompson
Photo of a medium sized contemporary galley open plan kitchen in Melbourne with a double-bowl sink, light wood cabinets, concrete worktops, white splashback, ceramic splashback, stainless steel appliances, concrete flooring, an island, grey floors and grey worktops.
Photo of a medium sized contemporary galley open plan kitchen in Melbourne with a double-bowl sink, light wood cabinets, concrete worktops, white splashback, ceramic splashback, stainless steel appliances, concrete flooring, an island, grey floors and grey worktops.
Kitchen with Cork Flooring and Concrete Flooring Ideas and Designs
10