Kitchen with Cork Flooring and Concrete Flooring Ideas and Designs
Refine by:
Budget
Sort by:Popular Today
121 - 140 of 30,024 photos
Item 1 of 3

Erin Holsonback, anindoorlady.com
Design ideas for a medium sized traditional l-shaped kitchen in Austin with a belfast sink, shaker cabinets, white cabinets, stainless steel appliances, concrete flooring, an island, white splashback, quartz worktops, porcelain splashback and black worktops.
Design ideas for a medium sized traditional l-shaped kitchen in Austin with a belfast sink, shaker cabinets, white cabinets, stainless steel appliances, concrete flooring, an island, white splashback, quartz worktops, porcelain splashback and black worktops.
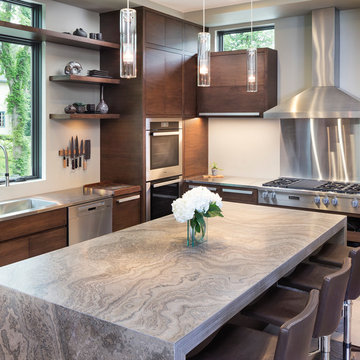
Builder: John Kraemer & Sons | Photography: Landmark Photography
Inspiration for a small modern kitchen in Minneapolis with flat-panel cabinets, limestone worktops, beige splashback, stainless steel appliances, concrete flooring, an island and dark wood cabinets.
Inspiration for a small modern kitchen in Minneapolis with flat-panel cabinets, limestone worktops, beige splashback, stainless steel appliances, concrete flooring, an island and dark wood cabinets.

Custom home by Parkinson Building Group in Little Rock, AR.
Inspiration for a large country grey and cream l-shaped open plan kitchen in Little Rock with raised-panel cabinets, an island, a belfast sink, composite countertops, grey splashback, stainless steel appliances, distressed cabinets, stone tiled splashback, concrete flooring and grey floors.
Inspiration for a large country grey and cream l-shaped open plan kitchen in Little Rock with raised-panel cabinets, an island, a belfast sink, composite countertops, grey splashback, stainless steel appliances, distressed cabinets, stone tiled splashback, concrete flooring and grey floors.

Modern industrial minimal kitchen in with stainless steel cupboard doors, LED multi-light pendant over a central island. Island table shown here extended to increase the entertaining space, up to five people can be accommodated. Island table made from metal with a composite silestone surface. Bright blue metal bar stools add colour to the monochrome scheme. White ceiling and concrete floor. The kitchen has an activated carbon water filtration system and LPG gas stove, LED pendant lights, ceiling fan and cross ventilation to minimize the use of A/C. Bi-fold doors.

F. John LaBarba
Photo of a medium sized contemporary l-shaped enclosed kitchen in San Francisco with a single-bowl sink, flat-panel cabinets, white cabinets, granite worktops, beige splashback, stone tiled splashback, stainless steel appliances, concrete flooring, an island, grey floors and beige worktops.
Photo of a medium sized contemporary l-shaped enclosed kitchen in San Francisco with a single-bowl sink, flat-panel cabinets, white cabinets, granite worktops, beige splashback, stone tiled splashback, stainless steel appliances, concrete flooring, an island, grey floors and beige worktops.
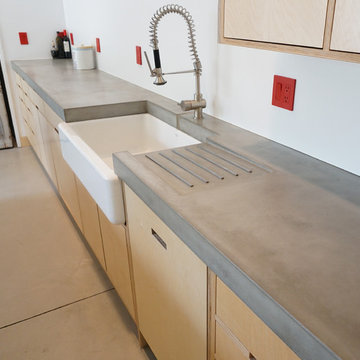
Thick concrete kitchen countertops for a container house in West Boulder really set off the playful and funky, yet industrial feel of the unique house. Rather than trying to hide the seams we decided to celebrate them and incorporate them into the design by adding strips of the same maple ply that the cabinets were made out of.
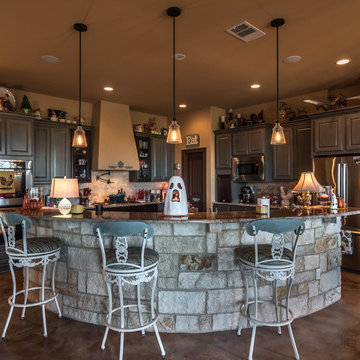
Design ideas for a large rustic l-shaped kitchen/diner in Austin with a belfast sink, shaker cabinets, grey cabinets, granite worktops, beige splashback, metro tiled splashback, stainless steel appliances, concrete flooring and an island.
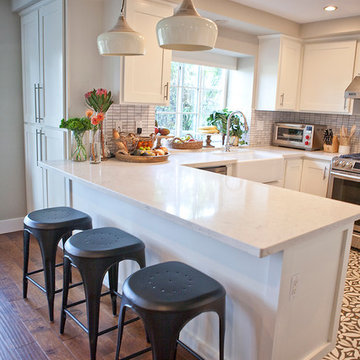
Kristen Vincent Photography
Small classic u-shaped kitchen/diner in San Diego with a belfast sink, shaker cabinets, white cabinets, engineered stone countertops, white splashback, stone tiled splashback, stainless steel appliances, concrete flooring and an island.
Small classic u-shaped kitchen/diner in San Diego with a belfast sink, shaker cabinets, white cabinets, engineered stone countertops, white splashback, stone tiled splashback, stainless steel appliances, concrete flooring and an island.

Set within the Carlton Square Conservation Area in East London, this two-storey end of terrace period property suffered from a lack of natural light, low ceiling heights and a disconnection to the garden at the rear.
The clients preference for an industrial aesthetic along with an assortment of antique fixtures and fittings acquired over many years were an integral factor whilst forming the brief. Steel windows and polished concrete feature heavily, allowing the enlarged living area to be visually connected to the garden with internal floor finishes continuing externally. Floor to ceiling glazing combined with large skylights help define areas for cooking, eating and reading whilst maintaining a flexible open plan space.
This simple yet detailed project located within a prominent Conservation Area required a considered design approach, with a reduced palette of materials carefully selected in response to the existing building and it’s context.
Photographer: Simon Maxwell
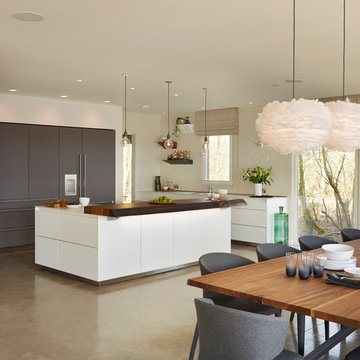
The tall run of units, in soft touch lacquer 'Lava', house Gaggenau appliances and a pocket door arrangement.
A Quooker Fusion (Instant Boiling Hot Water Mixer Tap) in brushed chrome feeds the double sink area.
*Please note, hobsons|choice designed and created the kitchen. All of the other visible decor was sourced by our client.
Darren Chung
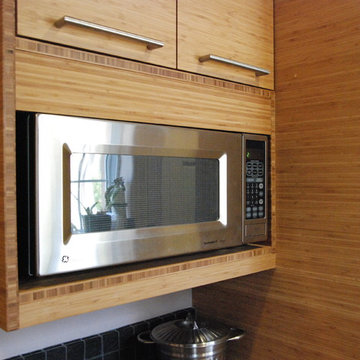
This was a Green Building project so wood materials has to be FSC Certified and NAUF. The amber bamboo used (which is horizontal grain run), is a sustainable wood. The The interiors are certified maple plywood. Low VOC clear water-based finish.
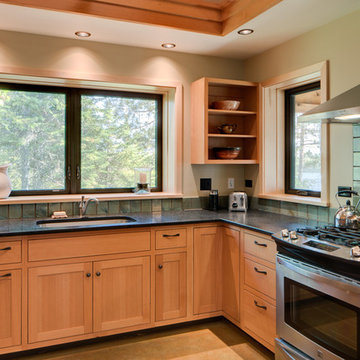
Mark Teskey Photography
Design ideas for a medium sized contemporary u-shaped kitchen in Other with stainless steel appliances, concrete flooring and no island.
Design ideas for a medium sized contemporary u-shaped kitchen in Other with stainless steel appliances, concrete flooring and no island.
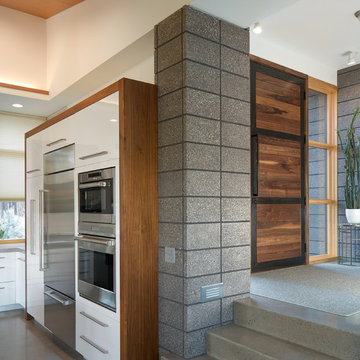
Ian Whitehead Photographer
The Treadstone ground masonry is carried into the interior of the home.
Photo of a medium sized contemporary l-shaped open plan kitchen in Phoenix with concrete flooring, flat-panel cabinets, white cabinets, quartz worktops, grey splashback, stainless steel appliances and an island.
Photo of a medium sized contemporary l-shaped open plan kitchen in Phoenix with concrete flooring, flat-panel cabinets, white cabinets, quartz worktops, grey splashback, stainless steel appliances and an island.
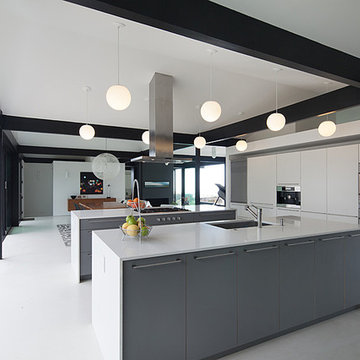
Chang Kyun Kim
This is an example of a medium sized midcentury kitchen in Los Angeles with a submerged sink, flat-panel cabinets, white cabinets, stainless steel appliances, concrete flooring and multiple islands.
This is an example of a medium sized midcentury kitchen in Los Angeles with a submerged sink, flat-panel cabinets, white cabinets, stainless steel appliances, concrete flooring and multiple islands.
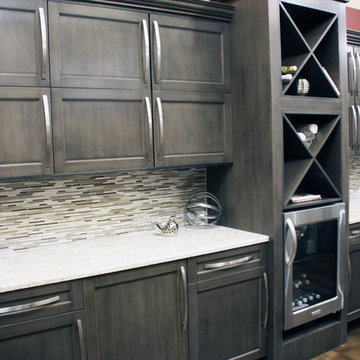
Inspiration for a large modern single-wall kitchen/diner in Other with grey cabinets, multi-coloured splashback, mosaic tiled splashback, stainless steel appliances, concrete flooring, no island, recessed-panel cabinets and engineered stone countertops.
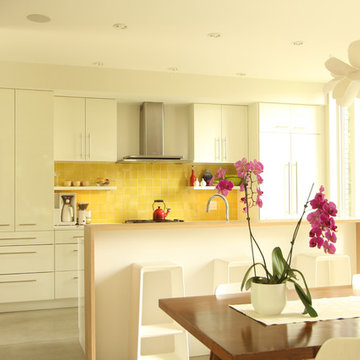
This happy kitchen really is family friendly and provides a fun backdrop for easy entertaining. The dining room right off the space allows for a great flow for everday meals as well as when they entertain.
Photo: Erica Weaver

Counter Top Design - Live-edge reclaimed wood slab transaction area with quartz inset. Flush mount induction cooktop. Photos by Sustainable Sedona
Photo of an expansive contemporary open plan kitchen in Phoenix with flat-panel cabinets, light wood cabinets, wood worktops, concrete flooring, an island, an integrated sink and stainless steel appliances.
Photo of an expansive contemporary open plan kitchen in Phoenix with flat-panel cabinets, light wood cabinets, wood worktops, concrete flooring, an island, an integrated sink and stainless steel appliances.
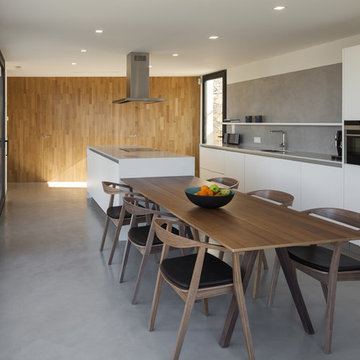
Luis Casals
Photo of a large contemporary galley kitchen/diner in Valencia with concrete flooring, a submerged sink, flat-panel cabinets, white cabinets, composite countertops, grey splashback, stainless steel appliances and an island.
Photo of a large contemporary galley kitchen/diner in Valencia with concrete flooring, a submerged sink, flat-panel cabinets, white cabinets, composite countertops, grey splashback, stainless steel appliances and an island.
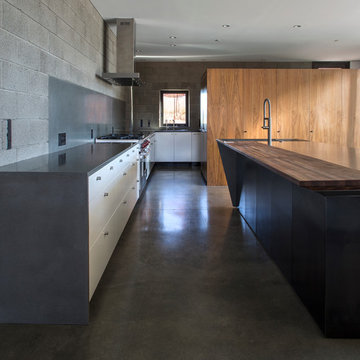
This custom kitchen is L-shaped to expand the spatial quality of the space behind the full height plain sliced millwork that houses pantry cabinets and the refrigerator and freezer.
The custom concrete, steel, and wood island serves as a complementary counterpoint to the kitchen.
Winquist Photography, Matt Winquist

SRQ Magazine's Home of the Year 2015 Platinum Award for Best Bathroom, Best Kitchen, and Best Overall Renovation
Photo: Raif Fluker
Photo of a midcentury l-shaped kitchen in Tampa with flat-panel cabinets, light wood cabinets, grey splashback, glass tiled splashback, concrete flooring, an island, a submerged sink and white floors.
Photo of a midcentury l-shaped kitchen in Tampa with flat-panel cabinets, light wood cabinets, grey splashback, glass tiled splashback, concrete flooring, an island, a submerged sink and white floors.
Kitchen with Cork Flooring and Concrete Flooring Ideas and Designs
7