Kitchen with Cork Flooring and Slate Flooring Ideas and Designs
Refine by:
Budget
Sort by:Popular Today
41 - 60 of 14,689 photos
Item 1 of 3

Mantle Hood with cabinets that go to the 10' ceiling. Design includes 48" Wolf Range with spice pull-outs on both sides, a Warming Drawer to the left and a Microwave Drawer on the right.

deVOL Kitchens
This is an example of a medium sized farmhouse u-shaped kitchen in Other with a belfast sink, shaker cabinets, grey cabinets, white splashback, glass sheet splashback, stainless steel appliances and slate flooring.
This is an example of a medium sized farmhouse u-shaped kitchen in Other with a belfast sink, shaker cabinets, grey cabinets, white splashback, glass sheet splashback, stainless steel appliances and slate flooring.
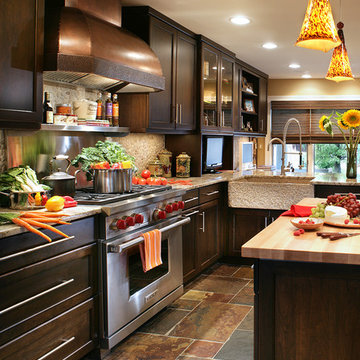
Peter Rymwid
Photo of a medium sized classic kitchen/diner in New York with a belfast sink, shaker cabinets, dark wood cabinets, granite worktops and slate flooring.
Photo of a medium sized classic kitchen/diner in New York with a belfast sink, shaker cabinets, dark wood cabinets, granite worktops and slate flooring.

Michael J. Lee
Classic kitchen in Boston with a belfast sink, recessed-panel cabinets, white cabinets, white splashback, stainless steel appliances, slate flooring and grey floors.
Classic kitchen in Boston with a belfast sink, recessed-panel cabinets, white cabinets, white splashback, stainless steel appliances, slate flooring and grey floors.
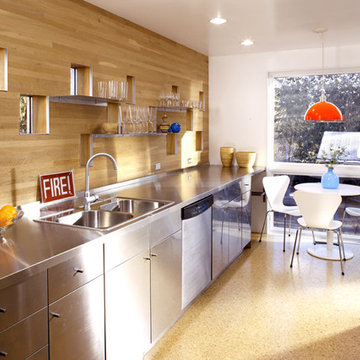
Karen Melvin
Photo of a medium sized contemporary l-shaped kitchen/diner in Minneapolis with a built-in sink, stainless steel cabinets, stainless steel worktops, flat-panel cabinets, cork flooring and an island.
Photo of a medium sized contemporary l-shaped kitchen/diner in Minneapolis with a built-in sink, stainless steel cabinets, stainless steel worktops, flat-panel cabinets, cork flooring and an island.

Medium sized traditional l-shaped kitchen in DC Metro with a submerged sink, raised-panel cabinets, white cabinets, granite worktops, white splashback, stone tiled splashback, stainless steel appliances, slate flooring, an island and black floors.
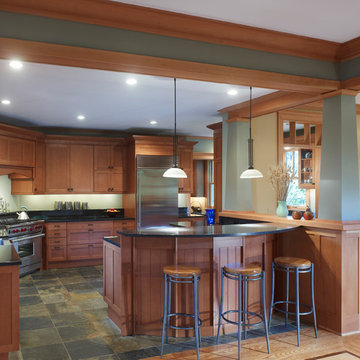
Anice Hoachlander, Hoachlander Davis Photography
Design ideas for a large classic u-shaped kitchen/diner in DC Metro with shaker cabinets, stainless steel appliances, a belfast sink, dark wood cabinets, engineered stone countertops, slate flooring and a breakfast bar.
Design ideas for a large classic u-shaped kitchen/diner in DC Metro with shaker cabinets, stainless steel appliances, a belfast sink, dark wood cabinets, engineered stone countertops, slate flooring and a breakfast bar.
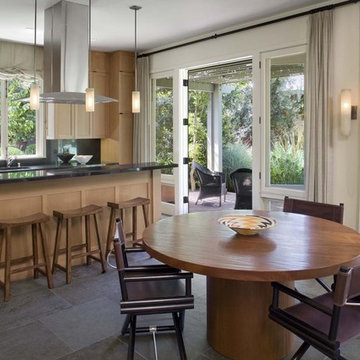
Dining + Kitchen end of Great Room in Guest House. Cathy Schwabe, AIA. Designed while at EHDD Architects. Photograph by David Wakely
Design ideas for a contemporary kitchen/diner in San Francisco with shaker cabinets, light wood cabinets, black splashback, stone slab splashback and slate flooring.
Design ideas for a contemporary kitchen/diner in San Francisco with shaker cabinets, light wood cabinets, black splashback, stone slab splashback and slate flooring.

Photo of a medium sized contemporary single-wall open plan kitchen in Chicago with raised-panel cabinets, stainless steel appliances, a submerged sink, white cabinets, granite worktops, multi-coloured splashback, slate flooring, an island and slate splashback.

Designer, Joel Snayd. Beach house on Tybee Island in Savannah, GA. This two-story beach house was designed from the ground up by Rethink Design Studio -- architecture + interior design. The first floor living space is wide open allowing for large family gatherings. Old recycled beams were brought into the space to create interest and create natural divisions between the living, dining and kitchen. The crisp white butt joint paneling was offset using the cool gray slate tile below foot. The stairs and cabinets were painted a soft gray, roughly two shades lighter than the floor, and then topped off with a Carerra honed marble. Apple red stools, quirky art, and fun colored bowls add a bit of whimsy and fun.
Wall Color: SW extra white 7006
Stair Run Color: BM Sterling 1591
Floor: 6x12 Squall Slate (local tile supplier)
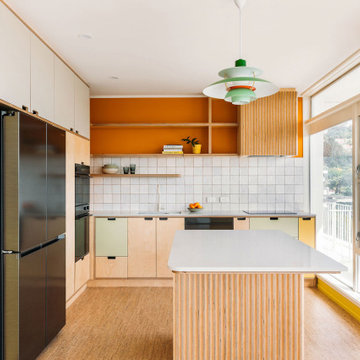
This iconic apartment building is in the heart of Wellington, with original features and natural light in abundance. We conceived a simple design that was of the era but not too fussy, and joinery to house their extensive library. The colour palette is not shy and compliments the mid century aesthetic.

Full Wall of Cabinetry with Beadboard Backsplash & Floating Shelves
Photo of a small u-shaped enclosed kitchen in New York with a belfast sink, shaker cabinets, blue cabinets, granite worktops, white splashback, white appliances, slate flooring, no island, grey floors and black worktops.
Photo of a small u-shaped enclosed kitchen in New York with a belfast sink, shaker cabinets, blue cabinets, granite worktops, white splashback, white appliances, slate flooring, no island, grey floors and black worktops.

This is a great house. Perched high on a private, heavily wooded site, it has a rustic contemporary aesthetic. Vaulted ceilings, sky lights, large windows and natural materials punctuate the main spaces. The existing large format mosaic slate floor grabs your attention upon entering the home extending throughout the foyer, kitchen, and family room.
Specific requirements included a larger island with workspace for each of the homeowners featuring a homemade pasta station which requires small appliances on lift-up mechanisms as well as a custom-designed pasta drying rack. Both chefs wanted their own prep sink on the island complete with a garbage “shoot” which we concealed below sliding cutting boards. A second and overwhelming requirement was storage for a large collection of dishes, serving platters, specialty utensils, cooking equipment and such. To meet those needs we took the opportunity to get creative with storage: sliding doors were designed for a coffee station adjacent to the main sink; hid the steam oven, microwave and toaster oven within a stainless steel niche hidden behind pantry doors; added a narrow base cabinet adjacent to the range for their large spice collection; concealed a small broom closet behind the refrigerator; and filled the only available wall with full-height storage complete with a small niche for charging phones and organizing mail. We added 48” high base cabinets behind the main sink to function as a bar/buffet counter as well as overflow for kitchen items.
The client’s existing vintage commercial grade Wolf stove and hood commands attention with a tall backdrop of exposed brick from the fireplace in the adjacent living room. We loved the rustic appeal of the brick along with the existing wood beams, and complimented those elements with wired brushed white oak cabinets. The grayish stain ties in the floor color while the slab door style brings a modern element to the space. We lightened the color scheme with a mix of white marble and quartz countertops. The waterfall countertop adjacent to the dining table shows off the amazing veining of the marble while adding contrast to the floor. Special materials are used throughout, featured on the textured leather-wrapped pantry doors, patina zinc bar countertop, and hand-stitched leather cabinet hardware. We took advantage of the tall ceilings by adding two walnut linear pendants over the island that create a sculptural effect and coordinated them with the new dining pendant and three wall sconces on the beam over the main sink.

Designed by Malia Schultheis and built by Tru Form Tiny. This Tiny Home features Blue stained pine for the ceiling, pine wall boards in white, custom barn door, custom steel work throughout, and modern minimalist window trim. The Cabinetry is Maple with stainless steel countertop and hardware. The backsplash is a glass and stone mix. It only has a 2 burner cook top and no oven. The washer/ drier combo is in the kitchen area. Open shelving was installed to maintain an open feel.

Medium sized contemporary l-shaped kitchen/diner in St Louis with a single-bowl sink, flat-panel cabinets, medium wood cabinets, engineered stone countertops, blue splashback, porcelain splashback, stainless steel appliances, slate flooring, no island, black floors and white worktops.
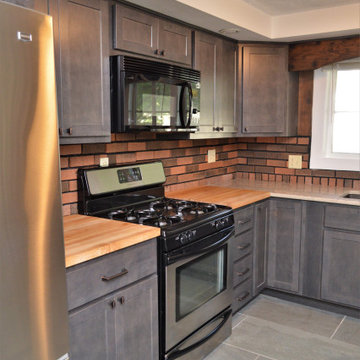
Cabinet Brand: BaileyTown USA
Wood Species: Maple
Cabinet Finish: Slate
Door Style: Chesapeake
Counter top: John Boos Butcher Block, Hard Rock Maple, Oil finish
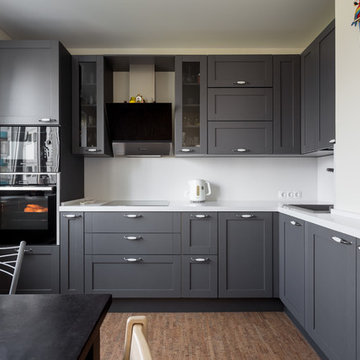
Medium sized scandi l-shaped enclosed kitchen in Moscow with a built-in sink, shaker cabinets, grey cabinets, engineered stone countertops, white splashback, stone slab splashback, black appliances, cork flooring, no island, brown floors and white worktops.
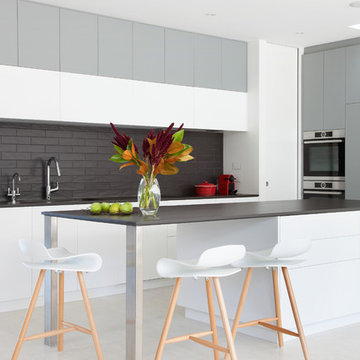
Shania Shegedyn Photography
Photo of a medium sized modern open plan kitchen in Melbourne with flat-panel cabinets, white cabinets, stainless steel appliances, an island, white floors, a double-bowl sink, black splashback, ceramic splashback, cork flooring and black worktops.
Photo of a medium sized modern open plan kitchen in Melbourne with flat-panel cabinets, white cabinets, stainless steel appliances, an island, white floors, a double-bowl sink, black splashback, ceramic splashback, cork flooring and black worktops.
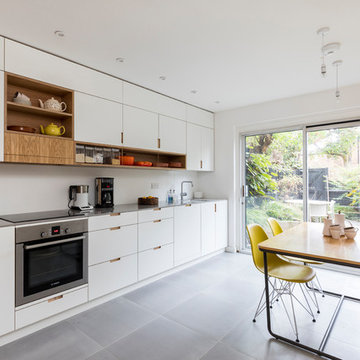
Chris Snook
Medium sized scandinavian single-wall kitchen/diner in London with a submerged sink, flat-panel cabinets, white cabinets, laminate countertops, stainless steel appliances, slate flooring, no island and grey floors.
Medium sized scandinavian single-wall kitchen/diner in London with a submerged sink, flat-panel cabinets, white cabinets, laminate countertops, stainless steel appliances, slate flooring, no island and grey floors.
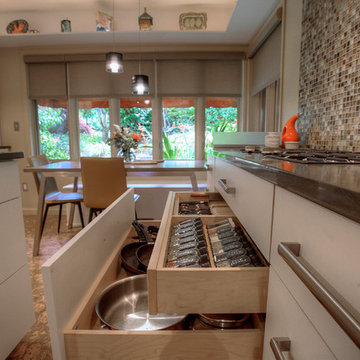
Newly remodeled kitchen in Tudor style view home features sleek white modern cabinets with an art shelf around the entire room, two islands, and built-in bench seating. It has cork floors, quartz countertops, glass tile backsplash, Miele appliances, a breakfast center, and desk charging station. It’s a dream kitchen for a family of cooks, with ample prep space and storage, seating for guests to visit with the cook, and an unrivaled view.
Kitchen with Cork Flooring and Slate Flooring Ideas and Designs
3