Kitchen with Cork Flooring and Slate Flooring Ideas and Designs
Refine by:
Budget
Sort by:Popular Today
1 - 20 of 14,692 photos
Item 1 of 3

Photo of a large contemporary kitchen/diner in London with flat-panel cabinets, red cabinets, granite worktops, cork flooring, an island, beige floors and white worktops.

The brief was to create a feminine home suitable for parties and the client wanted to have a luxurious deco feel whilst remaining contemporary. We worked with a local Kitchen company Tomas Living to create the perfect space for our client in these ice cream colours.
The Gubi Beetle bar stools had a bespoke pink leather chosen to compliment the scheme.

contemporary kitchen
Large contemporary grey and black l-shaped open plan kitchen in London with black cabinets, wood worktops, integrated appliances, cork flooring, an island, white floors, white worktops and a vaulted ceiling.
Large contemporary grey and black l-shaped open plan kitchen in London with black cabinets, wood worktops, integrated appliances, cork flooring, an island, white floors, white worktops and a vaulted ceiling.

The beauty of hand-painted, handmade kitchens is that they can be easily added to. This client already had a Hill Farm Furniture kitchen and when they decided to make the area bigger, they asked us back. We redesigned the layout of the kitchen, taking into account their growing family's needs. Bespoke cabinets in a fresh new colour with new Broughton of Leicester door and drawer handles, new appliances and taps created a brand new cosy and homely kitchen. And we didn't stop there, designing, manufacturing and installing bespoke vanity units in the cottage's new ensuite and bathroom.
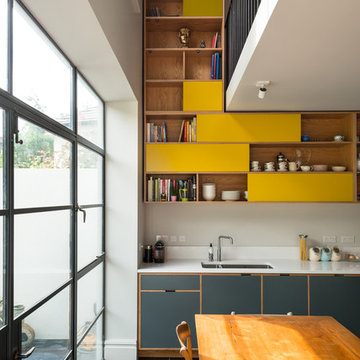
French + Tye
This is an example of a contemporary kitchen/diner in London with medium wood cabinets, white splashback, slate flooring, a double-bowl sink and open cabinets.
This is an example of a contemporary kitchen/diner in London with medium wood cabinets, white splashback, slate flooring, a double-bowl sink and open cabinets.

Carl Socolow
Inspiration for a large traditional l-shaped kitchen/diner in Philadelphia with a submerged sink, recessed-panel cabinets, white cabinets, engineered stone countertops, grey splashback, ceramic splashback, stainless steel appliances, slate flooring and an island.
Inspiration for a large traditional l-shaped kitchen/diner in Philadelphia with a submerged sink, recessed-panel cabinets, white cabinets, engineered stone countertops, grey splashback, ceramic splashback, stainless steel appliances, slate flooring and an island.

Haris Kenjar Photography and Design
Design ideas for a traditional l-shaped open plan kitchen in Seattle with white cabinets, marble worktops, white splashback, stainless steel appliances, an island, grey floors, grey worktops, a submerged sink, metro tiled splashback, slate flooring and shaker cabinets.
Design ideas for a traditional l-shaped open plan kitchen in Seattle with white cabinets, marble worktops, white splashback, stainless steel appliances, an island, grey floors, grey worktops, a submerged sink, metro tiled splashback, slate flooring and shaker cabinets.
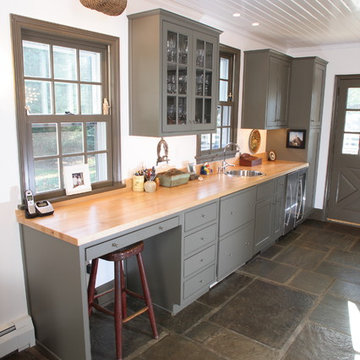
Natural Stone Floor, Wood Counter Tops
Photo of a farmhouse kitchen in Philadelphia with flat-panel cabinets, wood worktops, grey cabinets and slate flooring.
Photo of a farmhouse kitchen in Philadelphia with flat-panel cabinets, wood worktops, grey cabinets and slate flooring.

New butler's pantry with slate floors and high-gloss cabinets.
Contemporary galley kitchen in Boston with a submerged sink, flat-panel cabinets, white cabinets, grey splashback, concrete worktops, white appliances, black floors, yellow worktops and slate flooring.
Contemporary galley kitchen in Boston with a submerged sink, flat-panel cabinets, white cabinets, grey splashback, concrete worktops, white appliances, black floors, yellow worktops and slate flooring.

Une cuisine fonctionnelle et épurée.
Le + déco : les 3 miroirs Atelier Germain au dessus du bar pour agrandir l’espace.
Inspiration for a small scandi single-wall enclosed kitchen in Paris with a submerged sink, marble worktops, white splashback, ceramic splashback, stainless steel appliances, slate flooring, red floors and white worktops.
Inspiration for a small scandi single-wall enclosed kitchen in Paris with a submerged sink, marble worktops, white splashback, ceramic splashback, stainless steel appliances, slate flooring, red floors and white worktops.
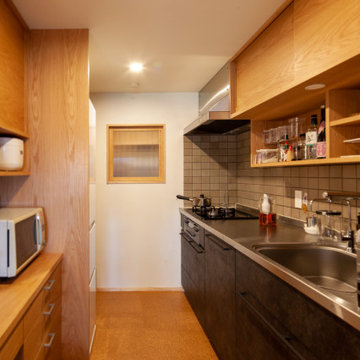
Inspiration for a medium sized scandi open plan kitchen in Kyoto with stainless steel worktops, cork flooring, an island and beige floors.

Photo of a medium sized modern single-wall open plan kitchen in Houston with a submerged sink, flat-panel cabinets, dark wood cabinets, granite worktops, metallic splashback, metal splashback, stainless steel appliances, slate flooring, an island, black floors, black worktops and a wood ceiling.

Designed by Malia Schultheis and built by Tru Form Tiny. This Tiny Home features Blue stained pine for the ceiling, pine wall boards in white, custom barn door, custom steel work throughout, and modern minimalist window trim. The Cabinetry is Maple with stainless steel countertop and hardware. The backsplash is a glass and stone mix. It only has a 2 burner cook top and no oven. The washer/ drier combo is in the kitchen area. Open shelving was installed to maintain an open feel.
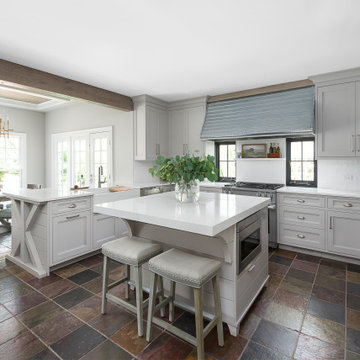
Hinsdale, IL kitchen renovation by Charles Vincent George Architects
Inspiration for a traditional kitchen/diner in Chicago with a belfast sink, shaker cabinets, grey cabinets, engineered stone countertops, white splashback, metro tiled splashback, stainless steel appliances, slate flooring, an island, brown floors and white worktops.
Inspiration for a traditional kitchen/diner in Chicago with a belfast sink, shaker cabinets, grey cabinets, engineered stone countertops, white splashback, metro tiled splashback, stainless steel appliances, slate flooring, an island, brown floors and white worktops.

Photo of a medium sized country u-shaped enclosed kitchen in Portland with a belfast sink, shaker cabinets, medium wood cabinets, granite worktops, white splashback, ceramic splashback, stainless steel appliances, slate flooring, an island, multi-coloured floors and black worktops.
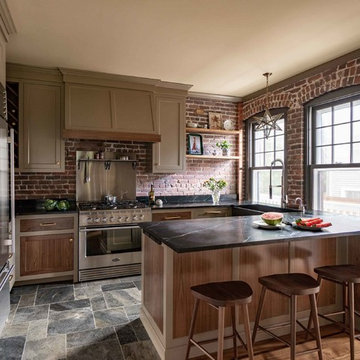
L Shaped Jewett Farms Kitchen, with Brick Walls
Inspiration for a country l-shaped kitchen in Boston with a submerged sink, shaker cabinets, brown cabinets, red splashback, brick splashback, stainless steel appliances, slate flooring, an island, multi-coloured floors and black worktops.
Inspiration for a country l-shaped kitchen in Boston with a submerged sink, shaker cabinets, brown cabinets, red splashback, brick splashback, stainless steel appliances, slate flooring, an island, multi-coloured floors and black worktops.

This client needed a place to entertain by the pool. They had already done their “inside” kitchen with Bilotta and so returned to design their outdoor space. All summer they spend a lot of time in their backyard entertaining guests, day and night. But before they had their fully designed outdoor space, whoever was in charge of grilling would feel isolated from everyone else. They needed one cohesive space to prep, mingle, eat and drink, alongside their pool. They did not skimp on a thing – they wanted all the bells and whistles: a big Wolf grill, plenty of weather resistant countertop space for dining (Lapitec - Grigio Cemento, by Eastern Stone), an awning (Durasol Pinnacle II by Gregory Sahagain & Sons, Inc.) that would also keep bright light out of the family room, lights, and an indoor space where they could escape the bugs if needed and even watch TV. The client was thrilled with the outcome - their complete vision for an ideal outdoor entertaining space came to life. Cabinetry is Lynx Professional Storage Line. Refrigerator drawers and sink by Lynx. Faucet is stainless by MGS Nerhas. Bilotta Designer: Randy O’Kane with Clark Neuringer Architects, posthumously. Photo Credit: Peter Krupenye

When we drove out to Mukilteo for our initial consultation, we immediately fell in love with this house. With its tall ceilings, eclectic mix of wood, glass and steel, and gorgeous view of the Puget Sound, we quickly nicknamed this project "The Mukilteo Gem". Our client, a cook and baker, did not like her existing kitchen. The main points of issue were short runs of available counter tops, lack of storage and shortage of light. So, we were called in to implement some big, bold ideas into a small footprint kitchen with big potential. We completely changed the layout of the room by creating a tall, built-in storage wall and a continuous u-shape counter top. Early in the project, we took inventory of every item our clients wanted to store in the kitchen and ensured that every spoon, gadget, or bowl would have a dedicated "home" in their new kitchen. The finishes were meticulously selected to ensure continuity throughout the house. We also played with the color scheme to achieve a bold yet natural feel.This kitchen is a prime example of how color can be used to both make a statement and project peace and balance simultaneously. While busy at work on our client's kitchen improvement, we also updated the entry and gave the homeowner a modern laundry room with triple the storage space they originally had.
End result: ecstatic clients and a very happy design team. That's what we call a big success!
John Granen.

Photography by Jeff Volker
This is an example of a large u-shaped enclosed kitchen in Phoenix with a belfast sink, raised-panel cabinets, medium wood cabinets, engineered stone countertops, metallic splashback, metal splashback, stainless steel appliances, slate flooring, a breakfast bar, brown floors and brown worktops.
This is an example of a large u-shaped enclosed kitchen in Phoenix with a belfast sink, raised-panel cabinets, medium wood cabinets, engineered stone countertops, metallic splashback, metal splashback, stainless steel appliances, slate flooring, a breakfast bar, brown floors and brown worktops.

These clients retained MMI to assist with a full renovation of the 1st floor following the Harvey Flood. With 4 feet of water in their home, we worked tirelessly to put the home back in working order. While Harvey served our city lemons, we took the opportunity to make lemonade. The kitchen was expanded to accommodate seating at the island and a butler's pantry. A lovely free-standing tub replaced the former Jacuzzi drop-in and the shower was enlarged to take advantage of the expansive master bathroom. Finally, the fireplace was extended to the two-story ceiling to accommodate the TV over the mantel. While we were able to salvage much of the existing slate flooring, the overall color scheme was updated to reflect current trends and a desire for a fresh look and feel. As with our other Harvey projects, our proudest moments were seeing the family move back in to their beautifully renovated home.
Kitchen with Cork Flooring and Slate Flooring Ideas and Designs
1