Kitchen with Medium Wood Cabinets and Dark Hardwood Flooring Ideas and Designs
Refine by:
Budget
Sort by:Popular Today
1 - 20 of 6,863 photos
Item 1 of 3

Karli Moore Photography - Kitchen expanded into an adjoining hall way, so refrigerator wall movement of approximately 4' allowed the inclusion of a center island with special features of seating and cook book storage. The cabinet just beyond the double oven serves as a hidden dropping zone, as well as, broom storage. Floor to ceiling cherry cabinets compliment the red oak character grade flooring by allowing the darker floor grain coloration to match the cabinet stain itself. Cabinetry accessories abound to create function to this expanded beauty.

Our Cambridge interior design studio gave a warm and welcoming feel to this converted loft featuring exposed-brick walls and wood ceilings and beams. Comfortable yet stylish furniture, metal accents, printed wallpaper, and an array of colorful rugs add a sumptuous, masculine vibe.
---
Project designed by Boston interior design studio Dane Austin Design. They serve Boston, Cambridge, Hingham, Cohasset, Newton, Weston, Lexington, Concord, Dover, Andover, Gloucester, as well as surrounding areas.
For more about Dane Austin Design, see here: https://daneaustindesign.com/
To learn more about this project, see here:
https://daneaustindesign.com/luxury-loft

Kitchen after
U-shaped open plan kitchen in Austin with a belfast sink, shaker cabinets, medium wood cabinets, dark hardwood flooring, an island, brown floors, beige worktops, a vaulted ceiling and a wood ceiling.
U-shaped open plan kitchen in Austin with a belfast sink, shaker cabinets, medium wood cabinets, dark hardwood flooring, an island, brown floors, beige worktops, a vaulted ceiling and a wood ceiling.
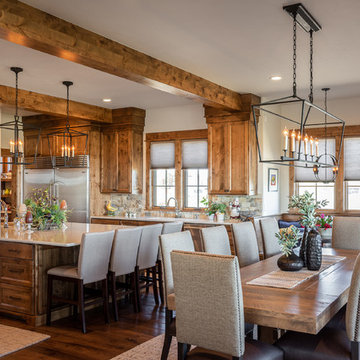
Inspiration for a rustic kitchen/diner in Other with recessed-panel cabinets, medium wood cabinets, multi-coloured splashback, stainless steel appliances, dark hardwood flooring, an island and beige worktops.

Design ideas for a medium sized rural u-shaped kitchen pantry in New York with flat-panel cabinets, medium wood cabinets, white splashback, metro tiled splashback, dark hardwood flooring, no island, brown floors and white worktops.

appliance garage with retractable doors
This is an example of a medium sized classic l-shaped enclosed kitchen in Chicago with flat-panel cabinets, engineered stone countertops, porcelain splashback, an island, grey worktops, a submerged sink, medium wood cabinets, metallic splashback, stainless steel appliances, dark hardwood flooring and brown floors.
This is an example of a medium sized classic l-shaped enclosed kitchen in Chicago with flat-panel cabinets, engineered stone countertops, porcelain splashback, an island, grey worktops, a submerged sink, medium wood cabinets, metallic splashback, stainless steel appliances, dark hardwood flooring and brown floors.
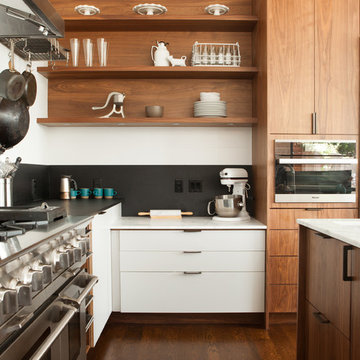
photo by Melissa Kaseman
Inspiration for a large contemporary u-shaped open plan kitchen in San Francisco with flat-panel cabinets, medium wood cabinets, marble worktops, black splashback, an island, stainless steel appliances and dark hardwood flooring.
Inspiration for a large contemporary u-shaped open plan kitchen in San Francisco with flat-panel cabinets, medium wood cabinets, marble worktops, black splashback, an island, stainless steel appliances and dark hardwood flooring.
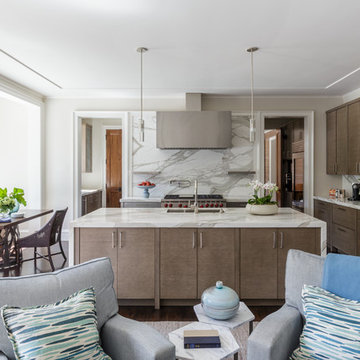
Sleek and modern kitchen with rift oak cabinets and marble waterfall counter
photo: David Duncan Livingston
Design ideas for a medium sized classic l-shaped open plan kitchen in San Francisco with a submerged sink, flat-panel cabinets, marble worktops, white splashback, stone slab splashback, stainless steel appliances, dark hardwood flooring, an island and medium wood cabinets.
Design ideas for a medium sized classic l-shaped open plan kitchen in San Francisco with a submerged sink, flat-panel cabinets, marble worktops, white splashback, stone slab splashback, stainless steel appliances, dark hardwood flooring, an island and medium wood cabinets.

Photos credited to Imagesmith- Scott Smith
Entertain with an open and functional kitchen/ dining room. The structural Douglas Fir post and ceiling beams set the tone along with the stain matched 2x6 pine tongue and groove ceiling –this also serves as the finished floor surface at the loft above. Dreaming a cozy feel at the kitchen/dining area a darker stain was used to visual provide a shorter ceiling height to a 9’ plate line. The knotty Alder floating shelves and wall cabinetry share their own natural finish with a chocolate glazing. The island cabinet was of painted maple with a chocolate glaze as well, this unit wanted to look like a piece of furniture that was brought into the ‘cabin’ rather than built-in, again with a value minded approach. The flooring is a pre-finished engineered ½” Oak flooring, and again with the darker shade we wanted to emotionally deliver the cozier feel for the space. Additionally, lighting is essential to a cook’s –and kitchen’s- performance. We needed there to be ample lighting but only wanted to draw attention to the pendants above the island and the dining chandelier. We opted to wash the back splash and the counter tops with hidden LED strips. We then elected to use track lighting over the cooking area with as small of heads as possible and in black to make them ‘go away’ or get lost in the sauce.

The accent of glass and copper mosaic backslash tiles echoes the copper hood and farmhouse sink. This kitchen stands out with state of the art Wolf and Subzero appliances which are paired with the ingenuity of intricately constructed custom frameless cabinetry.
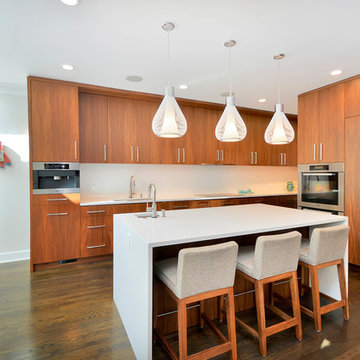
This is an example of a large contemporary open plan kitchen in Chicago with a submerged sink, flat-panel cabinets, medium wood cabinets, engineered stone countertops, white splashback, stone slab splashback, integrated appliances, dark hardwood flooring and an island.
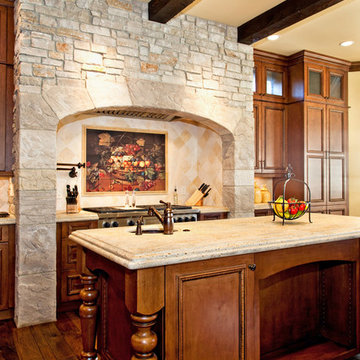
Inspiration for a classic kitchen in Miami with recessed-panel cabinets, medium wood cabinets, beige splashback, dark hardwood flooring and an island.

DeWils custom cabinets
This is an example of a large classic kitchen/diner in Albuquerque with a submerged sink, flat-panel cabinets, medium wood cabinets, engineered stone countertops, green splashback, glass tiled splashback, stainless steel appliances, dark hardwood flooring and no island.
This is an example of a large classic kitchen/diner in Albuquerque with a submerged sink, flat-panel cabinets, medium wood cabinets, engineered stone countertops, green splashback, glass tiled splashback, stainless steel appliances, dark hardwood flooring and no island.

Reeded-glass pocket door separates kitchen from combination pantry/laundry room. Raised ledges on both sides of the kitchen add aesthetic interest, as well as convenient storage for easily accessible items.
PreviewFirst.com
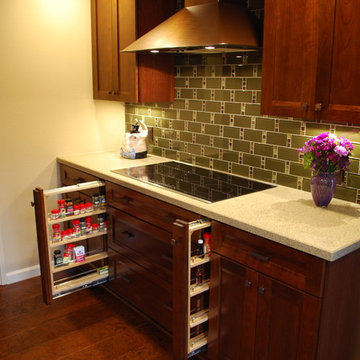
Designer: Maura Eastwood
Design ideas for a modern kitchen in Sacramento with a submerged sink, recessed-panel cabinets, medium wood cabinets, quartz worktops, multi-coloured splashback, glass tiled splashback, coloured appliances and dark hardwood flooring.
Design ideas for a modern kitchen in Sacramento with a submerged sink, recessed-panel cabinets, medium wood cabinets, quartz worktops, multi-coloured splashback, glass tiled splashback, coloured appliances and dark hardwood flooring.

John McManus Photography
This is an example of a medium sized farmhouse galley open plan kitchen in Atlanta with medium wood cabinets, wood worktops, yellow splashback, a belfast sink, recessed-panel cabinets, ceramic splashback, stainless steel appliances, dark hardwood flooring and an island.
This is an example of a medium sized farmhouse galley open plan kitchen in Atlanta with medium wood cabinets, wood worktops, yellow splashback, a belfast sink, recessed-panel cabinets, ceramic splashback, stainless steel appliances, dark hardwood flooring and an island.

Architecture & Interior Design: David Heide Design Studio
Photography: Karen Melvin
This is an example of a classic grey and cream u-shaped kitchen/diner in Minneapolis with a belfast sink, recessed-panel cabinets, medium wood cabinets, granite worktops, metro tiled splashback, stainless steel appliances, dark hardwood flooring and a breakfast bar.
This is an example of a classic grey and cream u-shaped kitchen/diner in Minneapolis with a belfast sink, recessed-panel cabinets, medium wood cabinets, granite worktops, metro tiled splashback, stainless steel appliances, dark hardwood flooring and a breakfast bar.

Bernard Andre
Design ideas for a medium sized urban galley open plan kitchen in San Francisco with flat-panel cabinets, medium wood cabinets, stainless steel appliances, dark hardwood flooring, an island, a submerged sink, engineered stone countertops, white splashback, metro tiled splashback and brown floors.
Design ideas for a medium sized urban galley open plan kitchen in San Francisco with flat-panel cabinets, medium wood cabinets, stainless steel appliances, dark hardwood flooring, an island, a submerged sink, engineered stone countertops, white splashback, metro tiled splashback and brown floors.
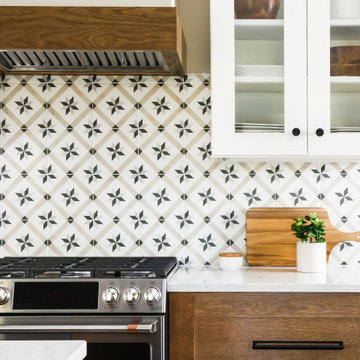
Inspiration for a medium sized farmhouse l-shaped kitchen/diner in St Louis with a single-bowl sink, shaker cabinets, medium wood cabinets, engineered stone countertops, porcelain splashback, stainless steel appliances, dark hardwood flooring, an island, brown floors and white worktops.
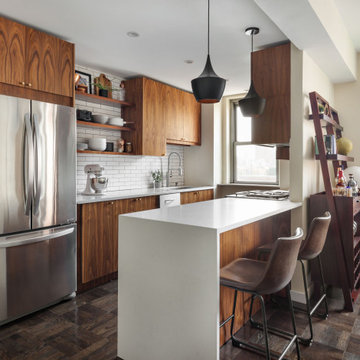
Photo of a contemporary galley kitchen in New York with a submerged sink, flat-panel cabinets, medium wood cabinets, white splashback, stainless steel appliances, dark hardwood flooring, a breakfast bar, brown floors and white worktops.
Kitchen with Medium Wood Cabinets and Dark Hardwood Flooring Ideas and Designs
1