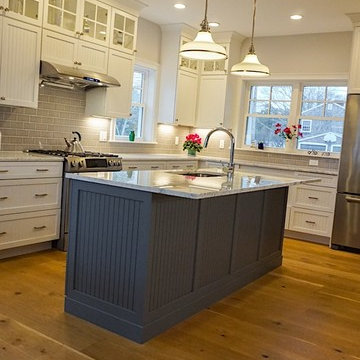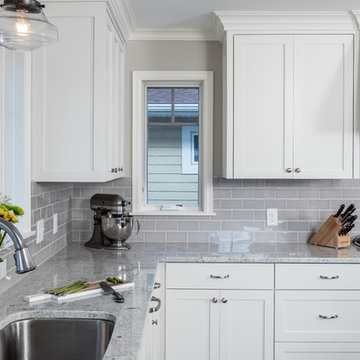Affordable Kitchen with Dark Hardwood Flooring Ideas and Designs
Refine by:
Budget
Sort by:Popular Today
1 - 20 of 22,242 photos
Item 1 of 3

We were commissioned to design and build a new kitchen for this terraced side extension. The clients were quite specific about their style and ideas. After a few variations they fell in love with the floating island idea with fluted solid Utile. The Island top is 100% rubber and the main kitchen run work top is recycled resin and plastic. The cut out handles are replicas of an existing midcentury sideboard.
MATERIALS – Sapele wood doors and slats / birch ply doors with Forbo / Krion work tops / Flute glass.

This is an example of a large classic kitchen pantry in Baltimore with shaker cabinets, white cabinets, granite worktops, an island, white worktops, grey splashback, ceramic splashback, stainless steel appliances, dark hardwood flooring and brown floors.

We used an open floor plan for the kitchen and dining, with both being part of the great room together with the living room. For this contemporary gray kitchen and dining, we used flush cabinet surfaces to achieve a minimalist and modern look. The backsplash is made with beautiful 3” x 16” light gray tiles that perfectly unite the white wall cabinets and the darker gray base cabinets. This monochromatic color scheme is also evident on the white dining table and countertops, and the gray and white chairs. We opted for an extra large kitchen island that provides an additional surface for food preparation and having quick meals. The modern island pendant lights serve as the functional centerpiece of the kitchen and dining area.

Karli Moore Photography - Kitchen expanded into an adjoining hall way, so refrigerator wall movement of approximately 4' allowed the inclusion of a center island with special features of seating and cook book storage. The cabinet just beyond the double oven serves as a hidden dropping zone, as well as, broom storage. Floor to ceiling cherry cabinets compliment the red oak character grade flooring by allowing the darker floor grain coloration to match the cabinet stain itself. Cabinetry accessories abound to create function to this expanded beauty.

Mike Ciolino
Medium sized classic l-shaped open plan kitchen in Boston with a submerged sink, shaker cabinets, white cabinets, marble worktops, white splashback, metro tiled splashback, stainless steel appliances, dark hardwood flooring, an island and brown floors.
Medium sized classic l-shaped open plan kitchen in Boston with a submerged sink, shaker cabinets, white cabinets, marble worktops, white splashback, metro tiled splashback, stainless steel appliances, dark hardwood flooring, an island and brown floors.

Photo of a medium sized traditional kitchen pantry in Orlando with shaker cabinets, white cabinets, marble worktops, white splashback, stone slab splashback and dark hardwood flooring.

Photography courtesy of Andrea Jones
Design ideas for a medium sized classic u-shaped kitchen/diner in DC Metro with a submerged sink, beaded cabinets, grey cabinets, granite worktops, beige splashback, stone tiled splashback, stainless steel appliances, dark hardwood flooring and a breakfast bar.
Design ideas for a medium sized classic u-shaped kitchen/diner in DC Metro with a submerged sink, beaded cabinets, grey cabinets, granite worktops, beige splashback, stone tiled splashback, stainless steel appliances, dark hardwood flooring and a breakfast bar.

This is an example of a medium sized classic l-shaped kitchen/diner in Chicago with a submerged sink, shaker cabinets, grey cabinets, grey splashback, stainless steel appliances, dark hardwood flooring, an island, onyx worktops and glass tiled splashback.

A spacious colonial in the heart of the waterfront community of Greenhaven still had its original 1950s kitchen. A renovation without an addition added space by reconfiguring, and the wall between kitchen and family room was removed to create open flow. A beautiful banquette was built where the family can enjoy breakfast overlooking the pool. Kitchen Design: Studio Dearborn. Interior decorating by Lorraine Levinson. All appliances: Thermador. Countertops: Pental Quartz Lattice. Hardware: Top Knobs Chareau Series Emerald Pulls and knobs. Stools and pendant lights: West Elm. Photography: Jeff McNamara.

Квартира-студия 45 кв.м. с выделенной спальней. Идеальная планировка на небольшой площади.
Автор интерьера - Александра Карабатова, Фотограф - Дина Александрова, Стилист - Александра Пыленкова (Happy Collections)

beautifully handcrafted, painted and glazed custom Amish cabinets.
Nothing says organized like a spice cabinet.
This is an example of a medium sized rural l-shaped kitchen/diner in Other with a belfast sink, distressed cabinets, stainless steel appliances, raised-panel cabinets, soapstone worktops, grey splashback, ceramic splashback, dark hardwood flooring, an island and brown floors.
This is an example of a medium sized rural l-shaped kitchen/diner in Other with a belfast sink, distressed cabinets, stainless steel appliances, raised-panel cabinets, soapstone worktops, grey splashback, ceramic splashback, dark hardwood flooring, an island and brown floors.

This beautiful Birmingham, MI home had been renovated prior to our clients purchase, but the style and overall design was not a fit for their family. They really wanted to have a kitchen with a large “eat-in” island where their three growing children could gather, eat meals and enjoy time together. Additionally, they needed storage, lots of storage! We decided to create a completely new space.
The original kitchen was a small “L” shaped workspace with the nook visible from the front entry. It was completely closed off to the large vaulted family room. Our team at MSDB re-designed and gutted the entire space. We removed the wall between the kitchen and family room and eliminated existing closet spaces and then added a small cantilevered addition toward the backyard. With the expanded open space, we were able to flip the kitchen into the old nook area and add an extra-large island. The new kitchen includes oversized built in Subzero refrigeration, a 48” Wolf dual fuel double oven range along with a large apron front sink overlooking the patio and a 2nd prep sink in the island.
Additionally, we used hallway and closet storage to create a gorgeous walk-in pantry with beautiful frosted glass barn doors. As you slide the doors open the lights go on and you enter a completely new space with butcher block countertops for baking preparation and a coffee bar, subway tile backsplash and room for any kind of storage needed. The homeowners love the ability to display some of the wine they’ve purchased during their travels to Italy!
We did not stop with the kitchen; a small bar was added in the new nook area with additional refrigeration. A brand-new mud room was created between the nook and garage with 12” x 24”, easy to clean, porcelain gray tile floor. The finishing touches were the new custom living room fireplace with marble mosaic tile surround and marble hearth and stunning extra wide plank hand scraped oak flooring throughout the entire first floor.

Rift Sawn cabinets
Granite countertops
Red Oak flooring
Farmkid studios
Inspiration for a medium sized traditional l-shaped kitchen/diner in Minneapolis with a submerged sink, shaker cabinets, white cabinets, granite worktops, grey splashback, metro tiled splashback, stainless steel appliances, dark hardwood flooring and an island.
Inspiration for a medium sized traditional l-shaped kitchen/diner in Minneapolis with a submerged sink, shaker cabinets, white cabinets, granite worktops, grey splashback, metro tiled splashback, stainless steel appliances, dark hardwood flooring and an island.

Traditional White Kitchen with Hallmark Floors Alta Vista Collection by Kichen Kraft Inc. Engineered hardwood flooring from Hallmark Floors.
A Gorgeous Traditional White Kitchen with Hallmark Floors, Historic Oak Floors by Kitchen Kraft Inc. This traditional Kitchen remodel was completed with Hallmark Floors Alta Vista Historic Oak Collection by Kitchen Kraft, Inc or Columbus OH. They did a fantastic job combining the updated fashions of white counter tops to the rustic colored accent of the island. Amazing work.
The Alta Vista Historic Oak floors offer a gorgeous contrast to the bright white of all of the other accents within the kitchen. Truly inspiring.

Photography: Stephani Buchman
Medium sized classic galley open plan kitchen in Toronto with a submerged sink, recessed-panel cabinets, white cabinets, marble worktops, white splashback, stone tiled splashback, stainless steel appliances, dark hardwood flooring, an island, brown floors and grey worktops.
Medium sized classic galley open plan kitchen in Toronto with a submerged sink, recessed-panel cabinets, white cabinets, marble worktops, white splashback, stone tiled splashback, stainless steel appliances, dark hardwood flooring, an island, brown floors and grey worktops.

Southern Living Showhouse by: Castle Homes
Medium sized traditional single-wall kitchen/diner in Nashville with white cabinets, integrated appliances, recessed-panel cabinets, marble worktops, an island, a belfast sink, white splashback, stone tiled splashback and dark hardwood flooring.
Medium sized traditional single-wall kitchen/diner in Nashville with white cabinets, integrated appliances, recessed-panel cabinets, marble worktops, an island, a belfast sink, white splashback, stone tiled splashback and dark hardwood flooring.

Spacious kitchen with wooden upper cabinets & island, open shelving, and dark wood & tile accents.
Photo of a medium sized rustic l-shaped open plan kitchen in Other with a submerged sink, recessed-panel cabinets, dark wood cabinets, engineered stone countertops, brown splashback, ceramic splashback, stainless steel appliances, dark hardwood flooring, an island, brown floors and grey worktops.
Photo of a medium sized rustic l-shaped open plan kitchen in Other with a submerged sink, recessed-panel cabinets, dark wood cabinets, engineered stone countertops, brown splashback, ceramic splashback, stainless steel appliances, dark hardwood flooring, an island, brown floors and grey worktops.

The in-law suite kitchen could only be in a small corner of the basement. The kitchen design started with the question: how small can this kitchen be? The compact layout was designed to provide generous counter space, comfortable walking clearances, and abundant storage. The bold colors and fun patterns anchored by the warmth of the dark wood flooring create a happy and invigorating space.
SQUARE FEET: 140

L'objectif principal de ce projet était de transformer ce 2 pièces en 3 pièces, pour créer une chambre d'enfant.
Dans la nouvelle chambre parentale, plus petite, nous avons créé un dressing et un module de rangements sur mesure pour optimiser l'espace. L'espace nuit est délimité par un mur coloré @argilepeinture qui accentue l'ambiance cosy de la chambre.
Dans la chambre d'enfant, le parquet en chêne massif @laparquetterienouvelle apporte de la chaleur à cette pièce aux tons clairs.
La nouvelle cuisine, tendance et graphique, s'ouvre désormais sur le séjour.
Cette grande pièce de vie conviviale accueille un coin bureau et des rangements sur mesure pour répondre aux besoins de nos clients.
Quant à la salle d'eau, nous avons choisi des matériaux clairs pour apporter de la lumière à cet espace sans fenêtres.
Le résultat : un appartement haussmanien et dans l'air du temps où il fait bon vivre !

White farmhouse sink compliments the custom green cabinets and black fixtures and pulls.
This is an example of a large retro l-shaped open plan kitchen in Atlanta with a belfast sink, shaker cabinets, green cabinets, quartz worktops, white splashback, metro tiled splashback, stainless steel appliances, dark hardwood flooring, an island, brown floors and grey worktops.
This is an example of a large retro l-shaped open plan kitchen in Atlanta with a belfast sink, shaker cabinets, green cabinets, quartz worktops, white splashback, metro tiled splashback, stainless steel appliances, dark hardwood flooring, an island, brown floors and grey worktops.
Affordable Kitchen with Dark Hardwood Flooring Ideas and Designs
1