Kitchen with Dark Hardwood Flooring Ideas and Designs
Refine by:
Budget
Sort by:Popular Today
1 - 13 of 13 photos
Item 1 of 4

Ryann Ford
Design ideas for a large traditional grey and white kitchen/diner in Austin with white cabinets, stone tiled splashback, stainless steel appliances, dark hardwood flooring, shaker cabinets, composite countertops, white splashback, brown floors, black worktops and an island.
Design ideas for a large traditional grey and white kitchen/diner in Austin with white cabinets, stone tiled splashback, stainless steel appliances, dark hardwood flooring, shaker cabinets, composite countertops, white splashback, brown floors, black worktops and an island.

Design ideas for a medium sized contemporary galley kitchen/diner in London with flat-panel cabinets, white cabinets, mirror splashback, brown floors, beige worktops, a submerged sink, metallic splashback, integrated appliances, dark hardwood flooring and no island.
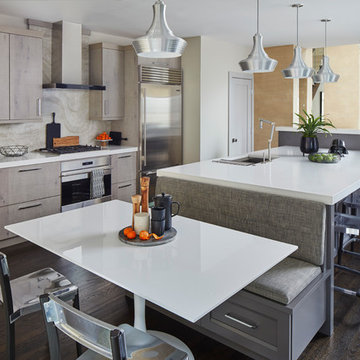
Werner Straube
This is an example of a contemporary galley kitchen/diner in Chicago with flat-panel cabinets, light wood cabinets, beige splashback, stainless steel appliances, dark hardwood flooring, an island and brown floors.
This is an example of a contemporary galley kitchen/diner in Chicago with flat-panel cabinets, light wood cabinets, beige splashback, stainless steel appliances, dark hardwood flooring, an island and brown floors.
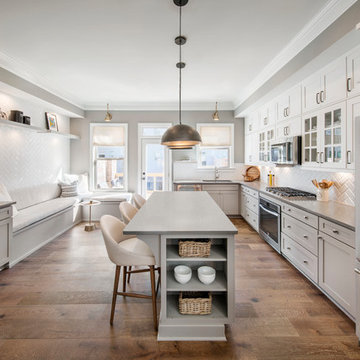
Photo of a traditional u-shaped kitchen/diner in Atlanta with a submerged sink, shaker cabinets, grey cabinets, white splashback, metro tiled splashback, stainless steel appliances, dark hardwood flooring and an island.
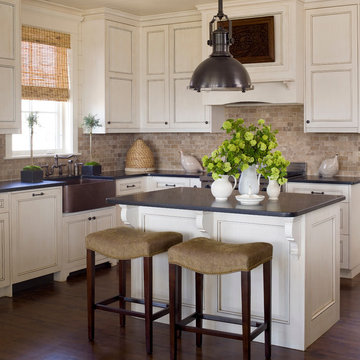
Design ideas for a large classic l-shaped kitchen in Raleigh with a belfast sink, beaded cabinets, white cabinets, onyx worktops, multi-coloured splashback, dark hardwood flooring and an island.
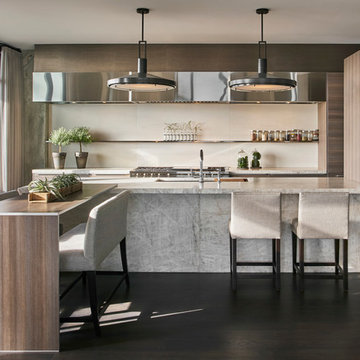
Mike Schwartz
Design ideas for a medium sized contemporary galley kitchen/diner in Chicago with dark hardwood flooring, an island, a submerged sink, flat-panel cabinets, light wood cabinets, composite countertops, white splashback, stone slab splashback and stainless steel appliances.
Design ideas for a medium sized contemporary galley kitchen/diner in Chicago with dark hardwood flooring, an island, a submerged sink, flat-panel cabinets, light wood cabinets, composite countertops, white splashback, stone slab splashback and stainless steel appliances.
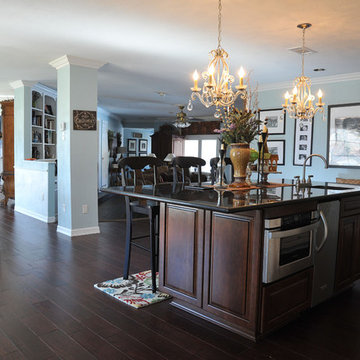
We removed walls to make the space bigger and built a large island with a comfortable seating area. We also doubled the size of the existing window to let in more natural light. We eliminated the hall behind the cook top and build a full size pantry for convenient storage. The mini chandeliers and the stone above the cook top create a contrast of materials and help to create the mood she was looking for.
Now she has a large area for guests to gather in the kitchen that feels open and comfortable. As a mother of three she also likes the fact that she can keep an eye on the kids doing the homework at the same time she’s cooking dinner.
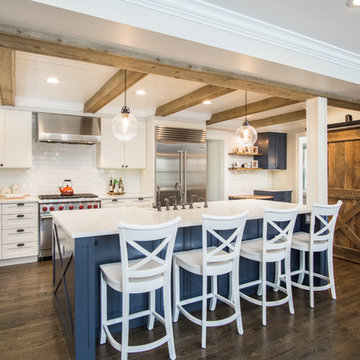
Kitchen design and build project.
Design- New Concept 180
Construction- New Concept 180
Photo- Paula Boyle
Design ideas for a rural l-shaped enclosed kitchen in Chicago with a belfast sink, shaker cabinets, white cabinets, quartz worktops, white splashback, ceramic splashback, stainless steel appliances, dark hardwood flooring, an island, brown floors and white worktops.
Design ideas for a rural l-shaped enclosed kitchen in Chicago with a belfast sink, shaker cabinets, white cabinets, quartz worktops, white splashback, ceramic splashback, stainless steel appliances, dark hardwood flooring, an island, brown floors and white worktops.
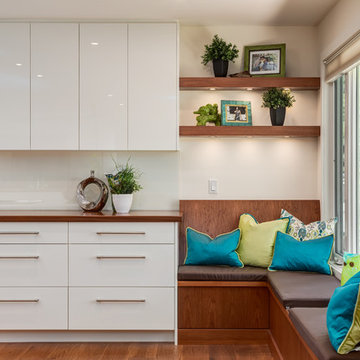
Rob Moroto, Calgary Photos
Design ideas for a contemporary kitchen in Calgary with flat-panel cabinets, white cabinets, wood worktops, dark hardwood flooring and an island.
Design ideas for a contemporary kitchen in Calgary with flat-panel cabinets, white cabinets, wood worktops, dark hardwood flooring and an island.
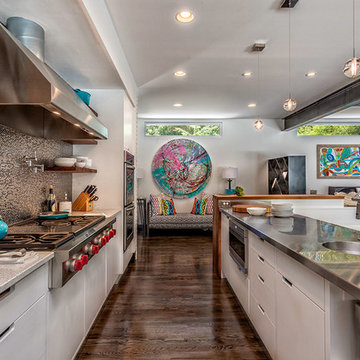
Rebecca Lehde
Photo of a large contemporary galley open plan kitchen in Other with a single-bowl sink, flat-panel cabinets, white cabinets, stainless steel worktops, metallic splashback, stainless steel appliances, dark hardwood flooring and an island.
Photo of a large contemporary galley open plan kitchen in Other with a single-bowl sink, flat-panel cabinets, white cabinets, stainless steel worktops, metallic splashback, stainless steel appliances, dark hardwood flooring and an island.
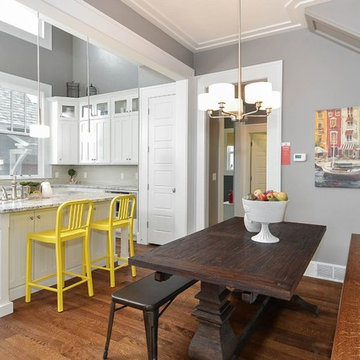
This is an example of a traditional kitchen/diner in Salt Lake City with recessed-panel cabinets, white cabinets, stainless steel appliances, dark hardwood flooring and an island.
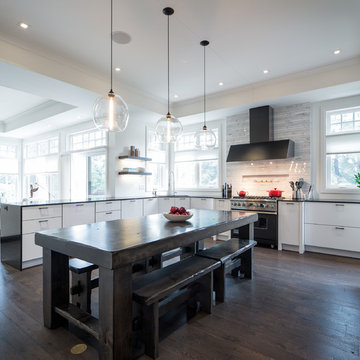
©Justin Van Leeuwen
Design ideas for an expansive classic u-shaped open plan kitchen in Ottawa with a double-bowl sink, flat-panel cabinets, white cabinets, marble worktops, beige splashback, porcelain splashback, integrated appliances, dark hardwood flooring and a breakfast bar.
Design ideas for an expansive classic u-shaped open plan kitchen in Ottawa with a double-bowl sink, flat-panel cabinets, white cabinets, marble worktops, beige splashback, porcelain splashback, integrated appliances, dark hardwood flooring and a breakfast bar.
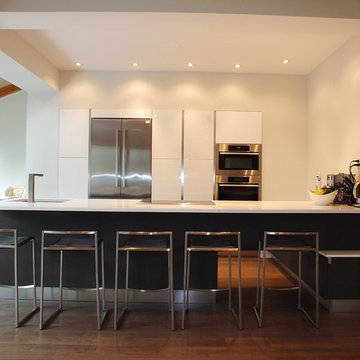
Inspiration for a medium sized modern l-shaped enclosed kitchen in Montreal with stainless steel appliances, a submerged sink, flat-panel cabinets, white cabinets, composite countertops, dark hardwood flooring and an island.
Kitchen with Dark Hardwood Flooring Ideas and Designs
1