Kitchen
Refine by:
Budget
Sort by:Popular Today
41 - 60 of 438 photos
Item 1 of 3

Large kitchen remodel transformed the space in keeping with the farmhouse style of the home, adding a large working and seating island with undermount copper sink. A large cabinet bank now links the kitchen and adjoining dining space. Photo: Timothy Manning www.manningmagic.com
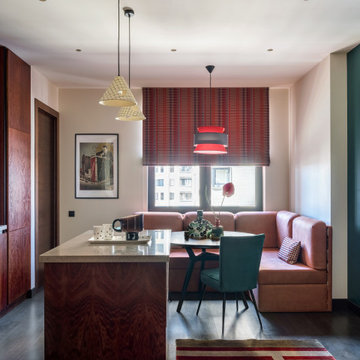
Дизайнер интерьера - Татьяна Архипова, фото - Михаил Лоскутов
Small contemporary galley kitchen/diner in Moscow with a single-bowl sink, flat-panel cabinets, dark wood cabinets, composite countertops, green splashback, ceramic splashback, black appliances, laminate floors, an island, black floors and beige worktops.
Small contemporary galley kitchen/diner in Moscow with a single-bowl sink, flat-panel cabinets, dark wood cabinets, composite countertops, green splashback, ceramic splashback, black appliances, laminate floors, an island, black floors and beige worktops.
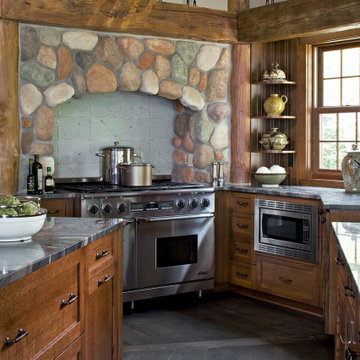
Photo of a rustic u-shaped kitchen in Other with shaker cabinets, dark wood cabinets, dark hardwood flooring, an island, black floors and grey worktops.

Дизайнер интерьера - Татьяна Архипова, фото - Михаил Лоскутов
Inspiration for a small contemporary galley kitchen in Moscow with flat-panel cabinets, dark wood cabinets, composite countertops, ceramic splashback, laminate floors, an island, black floors, beige worktops, a submerged sink, blue splashback and integrated appliances.
Inspiration for a small contemporary galley kitchen in Moscow with flat-panel cabinets, dark wood cabinets, composite countertops, ceramic splashback, laminate floors, an island, black floors, beige worktops, a submerged sink, blue splashback and integrated appliances.
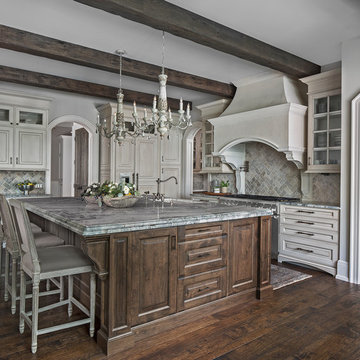
Design ideas for a traditional galley enclosed kitchen in Detroit with a submerged sink, raised-panel cabinets, dark wood cabinets, grey splashback, stainless steel appliances, dark hardwood flooring, an island and black floors.
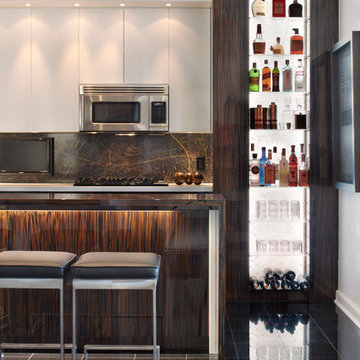
http://www.mikikokikuyama.com
Small contemporary l-shaped open plan kitchen in New York with flat-panel cabinets, dark wood cabinets, stainless steel appliances, a breakfast bar, a submerged sink, engineered stone countertops, grey splashback, stone slab splashback, porcelain flooring and black floors.
Small contemporary l-shaped open plan kitchen in New York with flat-panel cabinets, dark wood cabinets, stainless steel appliances, a breakfast bar, a submerged sink, engineered stone countertops, grey splashback, stone slab splashback, porcelain flooring and black floors.
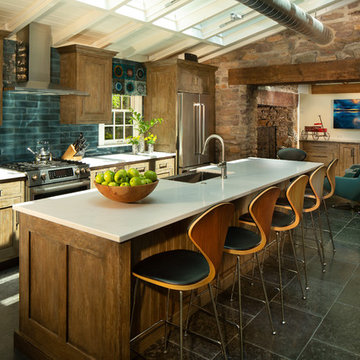
Rustic kitchen/diner in Philadelphia with a belfast sink, shaker cabinets, dark wood cabinets, blue splashback, metro tiled splashback, stainless steel appliances, an island, black floors and white worktops.
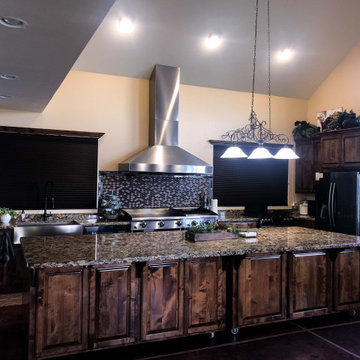
The ProV WC is one of our most customizable wall range hoods. It comes with a chimney, too! As an added bonus, the chimney is telescoping, meaning it can retract and expand to fit in your kitchen. The control panel is easily accessible under the hood, and it features a Rheostat knob to adjust your blower power. There's not set speeds on this model; just turn the knob to find the perfect speed depending on what you are cooking.
The ProV WC also features a unique look with slanted stainless steel baffle filters, as the baffle filters in most of our models sit flat under the hood. These filters are dishwasher safe to keep you less focused on cleaning and more focused on cooking in the kitchen.
Finally, the ProV WC features two different blower options: a 1200 CFM local blower or a 1300 CFM inline blower. It's the only model that gives you the option to install your blower in the ductwork, and not inside the range hood itself!
For more information on our ProV WC models, click on the link below.
https://www.prolinerangehoods.com/catalogsearch/result/?q=Pro%20V%20WC
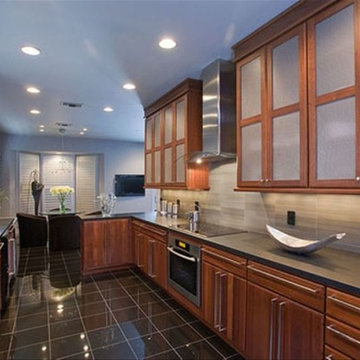
Medium Basic 12' x 16'Small Island $12,380.00
Cabinets Builder grade cabinets. Laminate countertops.
Vinyl flooring.Entry level appliances.Surface mounted flourescent room lighting.Builder grade sink and faucet.
Kitchen Remodeling Cost Estimates :
The cost estimates above include demolition of existing kitchen, all material costs, typical installation labor costs and project supervision in the area.Costs are current for the year 2017 and are accurate to within +/- 10% for Basic and Better grade levels. Costs for structural modification or repair as well as HVAC, electrical and plumbing alterations and upgrades are not included.

キッチンとアイランドカウンター
Photo of a traditional galley kitchen in Tokyo Suburbs with dark wood cabinets, composite countertops, an island, a single-bowl sink, painted wood flooring and black floors.
Photo of a traditional galley kitchen in Tokyo Suburbs with dark wood cabinets, composite countertops, an island, a single-bowl sink, painted wood flooring and black floors.
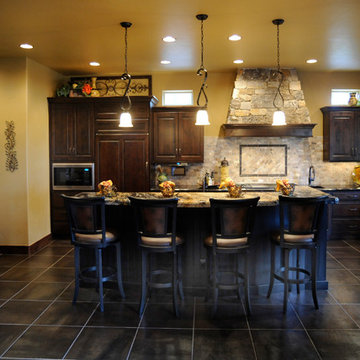
Design ideas for a medium sized rustic l-shaped open plan kitchen in Denver with a belfast sink, raised-panel cabinets, dark wood cabinets, granite worktops, grey splashback, integrated appliances, porcelain flooring, stone tiled splashback, an island and black floors.
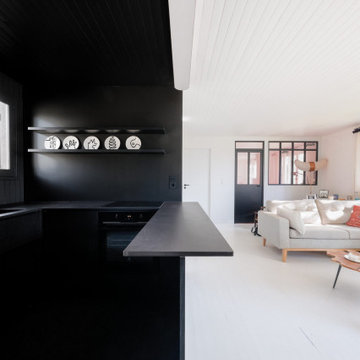
La cuisine est agrandie et ouverte sur la pièce de vie. La démarcation de la zone est traitée en couleur noir bleuté, intense et moderne
Medium sized modern u-shaped open plan kitchen in Paris with a submerged sink, beaded cabinets, dark wood cabinets, granite worktops, black splashback, tonge and groove splashback, black appliances, painted wood flooring, an island, black floors, black worktops and a timber clad ceiling.
Medium sized modern u-shaped open plan kitchen in Paris with a submerged sink, beaded cabinets, dark wood cabinets, granite worktops, black splashback, tonge and groove splashback, black appliances, painted wood flooring, an island, black floors, black worktops and a timber clad ceiling.
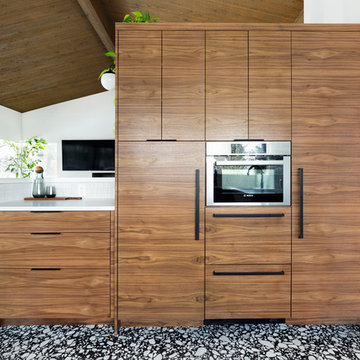
Meagan Larsen Photography
Small midcentury u-shaped kitchen/diner in Portland with a submerged sink, flat-panel cabinets, dark wood cabinets, engineered stone countertops, white splashback, ceramic splashback, integrated appliances, terrazzo flooring, black floors and white worktops.
Small midcentury u-shaped kitchen/diner in Portland with a submerged sink, flat-panel cabinets, dark wood cabinets, engineered stone countertops, white splashback, ceramic splashback, integrated appliances, terrazzo flooring, black floors and white worktops.
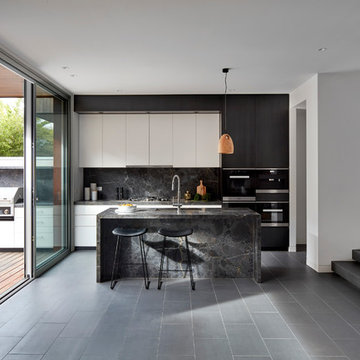
Peter Clarke Photography
This is an example of a medium sized contemporary open plan kitchen in Melbourne with a submerged sink, flat-panel cabinets, dark wood cabinets, marble worktops, grey splashback, marble splashback, black appliances, porcelain flooring, an island, black floors and grey worktops.
This is an example of a medium sized contemporary open plan kitchen in Melbourne with a submerged sink, flat-panel cabinets, dark wood cabinets, marble worktops, grey splashback, marble splashback, black appliances, porcelain flooring, an island, black floors and grey worktops.
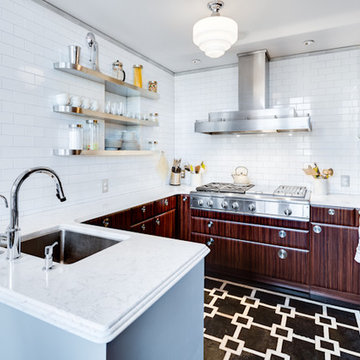
The kitchen entrance was originally roughly where the ovens are now, which is directly opposite the unit entrance. When entering the kitchen, there was a "tunnel" created by the fridge and W/D which faced each other. By relocating the W/D to a hall closet, and closing off that original kitchen entrance and relocating it to the LR/DR side, it dramatically increased the floor space while allowing more sensible flow.
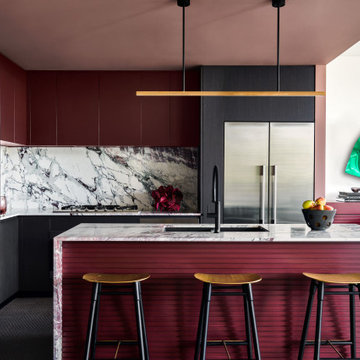
Design ideas for a medium sized contemporary l-shaped kitchen pantry in Sydney with a submerged sink, flat-panel cabinets, dark wood cabinets, marble worktops, multi-coloured splashback, marble splashback, stainless steel appliances, ceramic flooring, an island, black floors and multicoloured worktops.
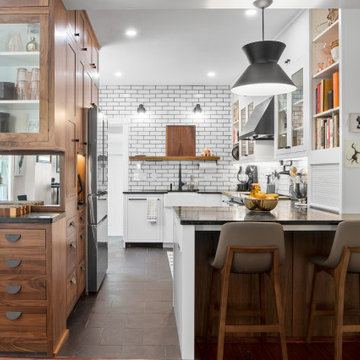
Photo of a medium sized retro kitchen in Philadelphia with a belfast sink, glass-front cabinets, dark wood cabinets, white splashback, metro tiled splashback, stainless steel appliances, slate flooring, a breakfast bar, black floors, black worktops and soapstone worktops.
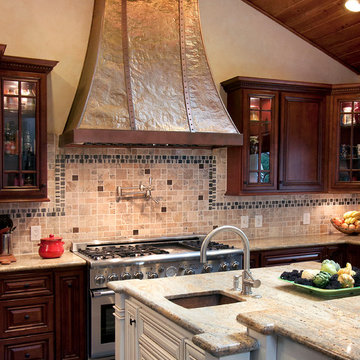
The large custom copper range hood anchors the vaulted space. Ceiling boards are stained to complement the cabinetry. The natural stone backsplash mosaic is interspersed with copper tiles, while the slate detail ties in the flooring. Photo: Timothy Manning www.manningmagic.com
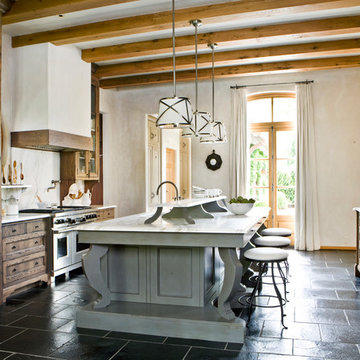
Photography by Erica George Dines
Mediterranean galley kitchen in Atlanta with recessed-panel cabinets, dark wood cabinets, integrated appliances, an island and black floors.
Mediterranean galley kitchen in Atlanta with recessed-panel cabinets, dark wood cabinets, integrated appliances, an island and black floors.
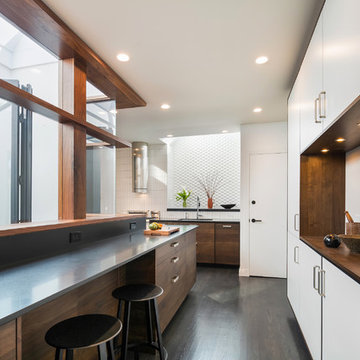
A simple kitchen wraps around a small light court in this San Francisco row house.
photo Joseph Schell
Modern kitchen/diner with a submerged sink, flat-panel cabinets, dark wood cabinets, composite countertops, stainless steel appliances, dark hardwood flooring, black floors and black worktops.
Modern kitchen/diner with a submerged sink, flat-panel cabinets, dark wood cabinets, composite countertops, stainless steel appliances, dark hardwood flooring, black floors and black worktops.
3