Kitchen with Dark Wood Cabinets and Soapstone Worktops Ideas and Designs
Refine by:
Budget
Sort by:Popular Today
61 - 80 of 908 photos
Item 1 of 3

The "Dream of the '90s" was alive in this industrial loft condo before Neil Kelly Portland Design Consultant Erika Altenhofen got her hands on it. The 1910 brick and timber building was converted to condominiums in 1996. No new roof penetrations could be made, so we were tasked with creating a new kitchen in the existing footprint. Erika's design and material selections embrace and enhance the historic architecture, bringing in a warmth that is rare in industrial spaces like these. Among her favorite elements are the beautiful black soapstone counter tops, the RH medieval chandelier, concrete apron-front sink, and Pratt & Larson tile backsplash
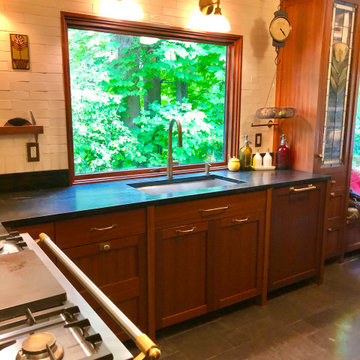
Kitchen
Inspiration for a medium sized traditional l-shaped enclosed kitchen in Seattle with a submerged sink, shaker cabinets, dark wood cabinets, soapstone worktops, white splashback, metro tiled splashback, coloured appliances, limestone flooring, no island, black floors and black worktops.
Inspiration for a medium sized traditional l-shaped enclosed kitchen in Seattle with a submerged sink, shaker cabinets, dark wood cabinets, soapstone worktops, white splashback, metro tiled splashback, coloured appliances, limestone flooring, no island, black floors and black worktops.
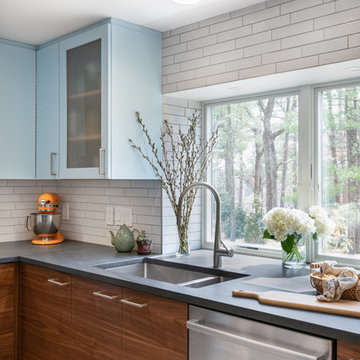
Kitchen renovation features a new window pop-out flush to the counter which creates a dramatic light-filled volume behind the sink. Walnut-veneered and painted cabinetry, porcelain brick-shaped tile with a high gloss glaze. Pietra Cardosa natural stone counter.
Photo © Heidi Solander.
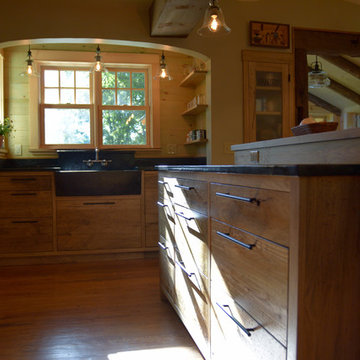
Andreas John
This is an example of a medium sized traditional l-shaped kitchen in Burlington with a belfast sink, flat-panel cabinets, dark wood cabinets, soapstone worktops, metallic splashback, stainless steel appliances, medium hardwood flooring, an island, brown floors and black worktops.
This is an example of a medium sized traditional l-shaped kitchen in Burlington with a belfast sink, flat-panel cabinets, dark wood cabinets, soapstone worktops, metallic splashback, stainless steel appliances, medium hardwood flooring, an island, brown floors and black worktops.
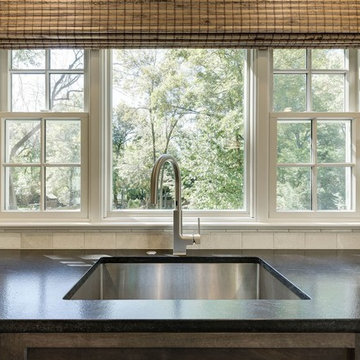
This is an example of a medium sized traditional l-shaped enclosed kitchen in DC Metro with a submerged sink, shaker cabinets, dark wood cabinets, soapstone worktops, beige splashback, stone tiled splashback, stainless steel appliances, light hardwood flooring, an island and brown floors.
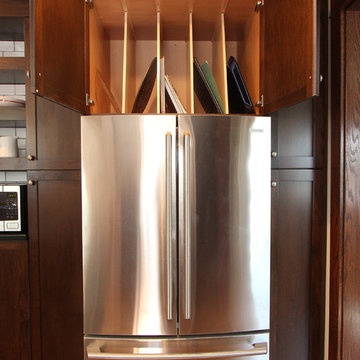
Four tray partitions were spaced equally in this 24" deep cabinet above the french door refrigerator. The tray partitions can be easily removed for flexible storage.
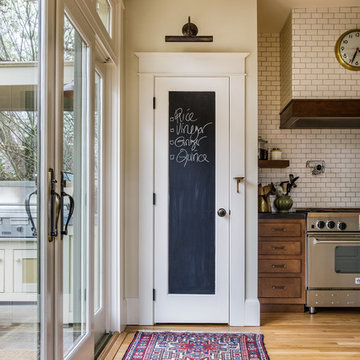
Large traditional galley kitchen/diner in Portland with a submerged sink, shaker cabinets, dark wood cabinets, soapstone worktops, white splashback, metro tiled splashback, stainless steel appliances, light hardwood flooring, an island, brown floors and black worktops.
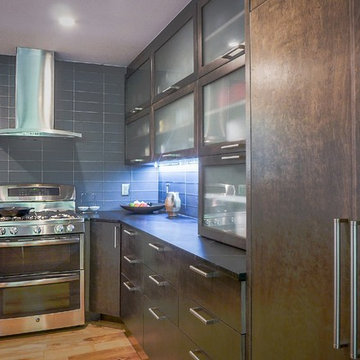
This is an example of a medium sized contemporary l-shaped open plan kitchen in Other with a submerged sink, flat-panel cabinets, dark wood cabinets, soapstone worktops, grey splashback, glass tiled splashback, stainless steel appliances, light hardwood flooring and an island.
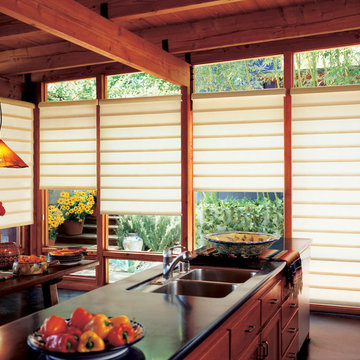
Design ideas for a medium sized classic galley kitchen/diner in Other with a double-bowl sink, shaker cabinets, dark wood cabinets and soapstone worktops.
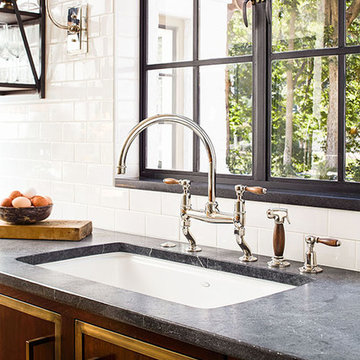
White brick and a massive marble island keep this kitchen light and bright while rich cabinets with brass details and soapstone counters add a masculine element. Open shelving keeps it light and adds to the laid back, inviting environment.
Summer Thornton Design, Inc.

The wood used for the cabinetry was passed through a steel comb roller on a belt planer to give it a rugged but smooth texture expressing the wood grain and reminiscence of tree bark.
-The industrial looking metal dining table on wheels reflects the outdoor light brightening the space and enhancing the informal feel of a fun home. The Oxgut chairs with rolls are made with recycled fire-hoses!
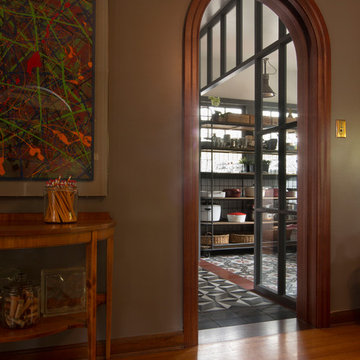
This is an example of a large eclectic l-shaped kitchen pantry in Los Angeles with a submerged sink, shaker cabinets, dark wood cabinets, soapstone worktops, white splashback, ceramic splashback, coloured appliances, concrete flooring and an island.
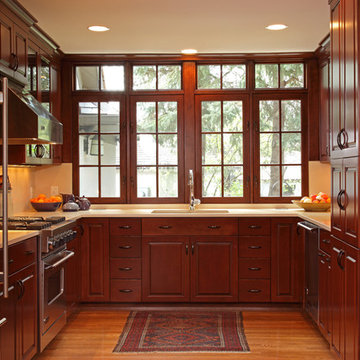
Page Photography
Photo of a medium sized traditional u-shaped kitchen/diner in Minneapolis with a submerged sink, raised-panel cabinets, dark wood cabinets, soapstone worktops, yellow splashback, stone slab splashback, stainless steel appliances, light hardwood flooring and an island.
Photo of a medium sized traditional u-shaped kitchen/diner in Minneapolis with a submerged sink, raised-panel cabinets, dark wood cabinets, soapstone worktops, yellow splashback, stone slab splashback, stainless steel appliances, light hardwood flooring and an island.
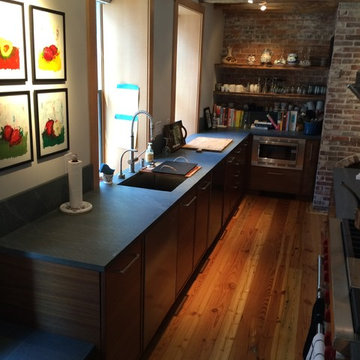
Inspiration for a medium sized modern kitchen/diner in Boston with a submerged sink, flat-panel cabinets, dark wood cabinets, soapstone worktops, grey splashback, stone slab splashback, stainless steel appliances, medium hardwood flooring and multiple islands.
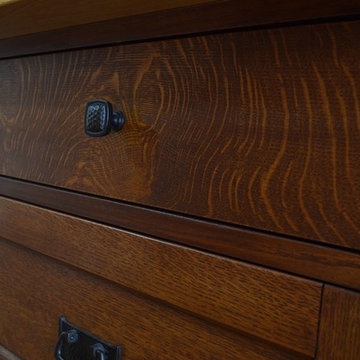
The wood used for this kitchen was harvested in Chester County, Pennsylvania. The massive white oak fell during a storm in the spring of 2011. After milling the wood, it was allowed to age for 2 years. The milled lumber was transported to a kiln and dried. In the end we harvested over 1000 board feet of quarter sawn white oak.
Gary Arthurs
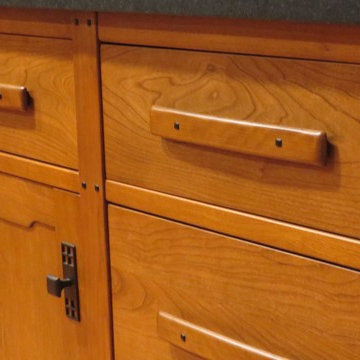
Owner fabricated kitchen cabinets with Greene & Greene inspiration including face frames that are 7/8" stiles, 3/4" rails, doors with 3/4" stiles and 5/8" rails. Rails incorporate cloud lift. Face frames have ebony peg anchoring each rail. Drawers incorporate handmade arched pulls with ebony pegs.
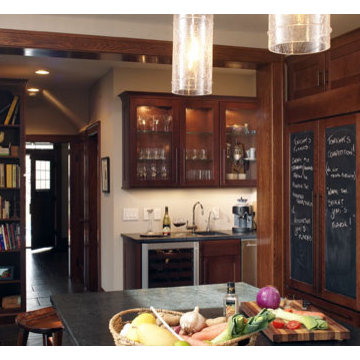
Whole house renovation in Columbus, Ohio by Ketron Custom Builders. Photography by Daniel Feldkamp.
This is an example of a medium sized traditional single-wall enclosed kitchen in Columbus with a belfast sink, shaker cabinets, dark wood cabinets, soapstone worktops, stainless steel appliances, slate flooring and an island.
This is an example of a medium sized traditional single-wall enclosed kitchen in Columbus with a belfast sink, shaker cabinets, dark wood cabinets, soapstone worktops, stainless steel appliances, slate flooring and an island.
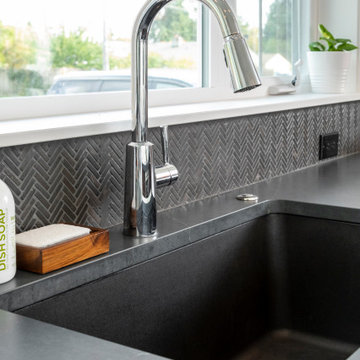
All black kitchen sink with black sink, charcoal soapstone countertop and black stone herringbone tile. © Cindy Apple Photography
This is an example of a contemporary single-wall kitchen/diner in Seattle with flat-panel cabinets, dark wood cabinets, soapstone worktops, black splashback, mosaic tiled splashback, stainless steel appliances, medium hardwood flooring, an island and black worktops.
This is an example of a contemporary single-wall kitchen/diner in Seattle with flat-panel cabinets, dark wood cabinets, soapstone worktops, black splashback, mosaic tiled splashback, stainless steel appliances, medium hardwood flooring, an island and black worktops.
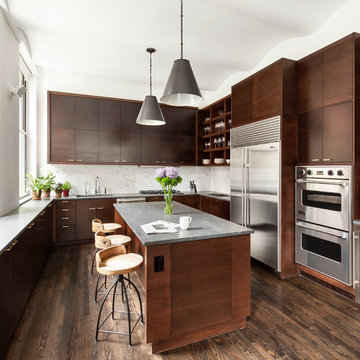
Regan Wood Photography
Project for: OPUS.AD
Photo of a large contemporary u-shaped kitchen in New York with a submerged sink, flat-panel cabinets, dark wood cabinets, soapstone worktops, white splashback, marble splashback, stainless steel appliances, an island, brown floors and dark hardwood flooring.
Photo of a large contemporary u-shaped kitchen in New York with a submerged sink, flat-panel cabinets, dark wood cabinets, soapstone worktops, white splashback, marble splashback, stainless steel appliances, an island, brown floors and dark hardwood flooring.
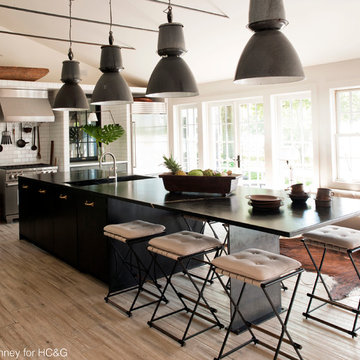
Inspiration for a beach style kitchen in New York with flat-panel cabinets, dark wood cabinets, soapstone worktops and an island.
Kitchen with Dark Wood Cabinets and Soapstone Worktops Ideas and Designs
4