Kitchen with Medium Wood Cabinets and Engineered Quartz Splashback Ideas and Designs
Refine by:
Budget
Sort by:Popular Today
1 - 20 of 1,658 photos
Item 1 of 3

Set within an airy contemporary extension to a lovely Georgian home, the Siatama Kitchen is our most ambitious project to date. The client, a master cook who taught English in Siatama, Japan, wanted a space that spliced together her love of Japanese detailing with a sophisticated Scandinavian approach to wood.
At the centre of the deisgn is a large island, made in solid british elm, and topped with a set of lined drawers for utensils, cutlery and chefs knifes. The 4-post legs of the island conform to the 寸 (pronounced ‘sun’), an ancient Japanese measurement equal to 3cm. An undulating chevron detail articulates the lower drawers in the island, and an open-framed end, with wood worktop, provides a space for casual dining and homework.
A full height pantry, with sliding doors with diagonally-wired glass, and an integrated american-style fridge freezer, give acres of storage space and allow for clutter to be shut away. A plant shelf above the pantry brings the space to life, making the most of the high ceilings and light in this lovely room.

With natural materials and clean lines, this Scandinavian-inspired kitchen channels stylish serenity. The European Oak brings a warm feel to the london kitchen extension balanced with white cabinets and worktops.
The long run of tall cabinets houses a bespoke bar cabinet, double larder and a utility cupboard.
The cool and calm nordic aesthetic continues into the banquette seating designed to create more space to allow for an open-plan lounge area as the social hub of the home.

A beautiful barn conversion that underwent a major renovation to be completed with a bespoke handmade kitchen. What we have here is our Classic In-Frame Shaker filling up one wall where the exposed beams are in prime position. This is where the storage is mainly and the sink area with some cooking appliances. The island is very large in size, an L-shape with plenty of storage, worktop space, a seating area, open shelves and a drinks area. A very multi-functional hub of the home perfect for all the family.
We hand-painted the cabinets in F&B Down Pipe & F&B Shaded White for a stunning two-tone combination.

Photo of a medium sized classic u-shaped kitchen in San Francisco with a submerged sink, shaker cabinets, engineered stone countertops, white splashback, engineered quartz splashback, black appliances, medium hardwood flooring, an island, brown floors, white worktops, a drop ceiling, a wood ceiling and medium wood cabinets.
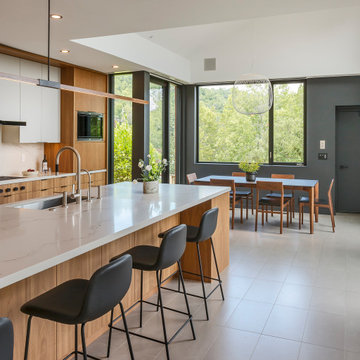
Modern kitchen/diner in San Francisco with a submerged sink, flat-panel cabinets, medium wood cabinets, engineered stone countertops, white splashback, engineered quartz splashback, porcelain flooring, an island, grey floors, white worktops and a vaulted ceiling.
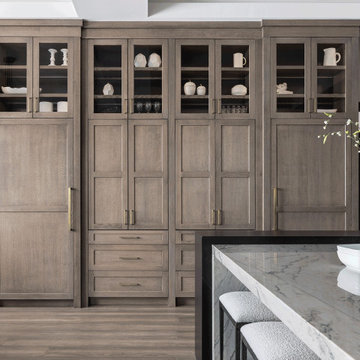
This elegant pantry wall features a hidden refrigerator, freezer, coffee bar, and smoothie station! A lot of thought and detail went into making sure that, when closed, the coffee bar and smoothie station looked like a full wall of pantry cabinets. The pocket door system had to be engineered onsite - I worked very closely with my installer prior to installation to ensure their function! For durability we used black granite on the interior countertop.

Beautiful warm wood and white kitchen with large size island that seats 5. Off to the right through the hallway is a pantry and butlers serving area that runs adjacent to the dining room. It is about mixing materials in today's kitchens. So, a combination of cabinetry stain and paint finishes adds interest to a kitchen.

Inspiration for a large modern l-shaped kitchen/diner in Los Angeles with a submerged sink, flat-panel cabinets, medium wood cabinets, engineered stone countertops, white splashback, porcelain flooring, an island, grey floors, white worktops and engineered quartz splashback.

Inspiration for a contemporary u-shaped kitchen/diner in New York with a submerged sink, flat-panel cabinets, medium wood cabinets, engineered stone countertops, multi-coloured splashback, engineered quartz splashback, integrated appliances, medium hardwood flooring, a breakfast bar, brown floors and multicoloured worktops.

Valcucine kitchen cabinetry in Elm Pieve melamine with gloss lacquer uppers. The bar area in the kitchen features wall paneling to the ceiling with think aluminum shelves. The floors are Arrigoni engineered oak with oiled finish.

Photo : Romain Ricard
Large contemporary l-shaped kitchen/diner in Paris with a submerged sink, beaded cabinets, medium wood cabinets, quartz worktops, white splashback, engineered quartz splashback, integrated appliances, concrete flooring, an island, grey floors and white worktops.
Large contemporary l-shaped kitchen/diner in Paris with a submerged sink, beaded cabinets, medium wood cabinets, quartz worktops, white splashback, engineered quartz splashback, integrated appliances, concrete flooring, an island, grey floors and white worktops.
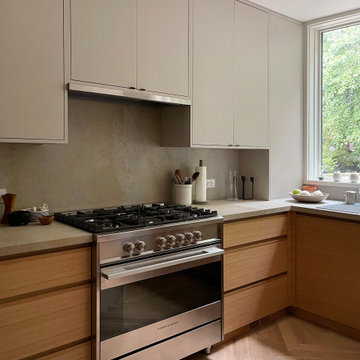
Inspiration for a medium sized modern u-shaped enclosed kitchen in Toronto with a submerged sink, flat-panel cabinets, medium wood cabinets, engineered stone countertops, grey splashback, engineered quartz splashback, stainless steel appliances, light hardwood flooring, brown floors and grey worktops.
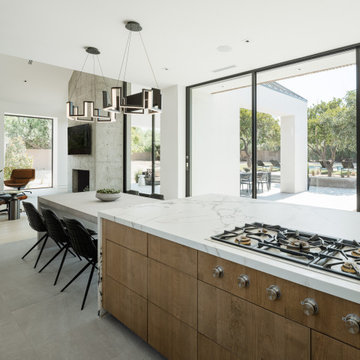
Photos by Roehner + Ryan
This is an example of a modern l-shaped kitchen/diner in Phoenix with a double-bowl sink, flat-panel cabinets, medium wood cabinets, engineered stone countertops, engineered quartz splashback, integrated appliances, porcelain flooring, an island and grey floors.
This is an example of a modern l-shaped kitchen/diner in Phoenix with a double-bowl sink, flat-panel cabinets, medium wood cabinets, engineered stone countertops, engineered quartz splashback, integrated appliances, porcelain flooring, an island and grey floors.

Furniture toe details throughout kitchen. Fridge/freezer Sub-Zero units. All switches and outlets are underneath upper cabinetry to keep a clean backsplash.

This is an example of a contemporary u-shaped kitchen/diner in Sacramento with a submerged sink, flat-panel cabinets, medium wood cabinets, white splashback, engineered quartz splashback, stainless steel appliances, cement flooring, an island, grey floors, white worktops and exposed beams.
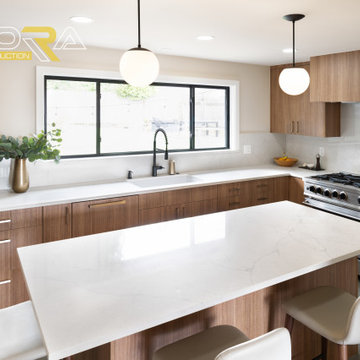
Medium sized traditional l-shaped kitchen/diner in Seattle with a submerged sink, flat-panel cabinets, medium wood cabinets, engineered stone countertops, white splashback, engineered quartz splashback, integrated appliances, ceramic flooring, an island, grey floors and white worktops.

This beautiful kitchen showcases painted cabinets mixed with a white oak island topped with engineered marble. Glass cabinets lighten the upper cabinets and create an enclosed display area. Brushed brass hardware creates a warm contrast with the painted cabinets.
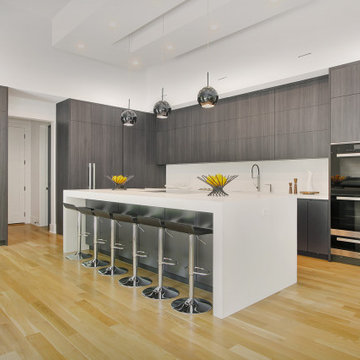
This beautiful, new construction home in Greenwich Connecticut was staged by BA Staging & Interiors to showcase all of its beautiful potential, so it will sell for the highest possible value. The staging was carefully curated to be sleek and modern, but at the same time warm and inviting to attract the right buyer. This staging included a lifestyle merchandizing approach with an obsessive attention to detail and the most forward design elements. Unique, large scale pieces, custom, contemporary artwork and luxurious added touches were used to transform this new construction into a dream home.

Photos by Roehner + Ryan
Design ideas for a modern l-shaped kitchen/diner in Phoenix with a double-bowl sink, flat-panel cabinets, medium wood cabinets, engineered stone countertops, engineered quartz splashback, integrated appliances, porcelain flooring, an island and grey floors.
Design ideas for a modern l-shaped kitchen/diner in Phoenix with a double-bowl sink, flat-panel cabinets, medium wood cabinets, engineered stone countertops, engineered quartz splashback, integrated appliances, porcelain flooring, an island and grey floors.
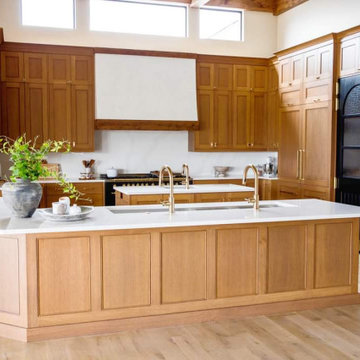
Main shot of the kitchen. Top Knobs Honey Bronze hardware throughout this job. Wood panel ice machine in coffee bar area under glass cabinetry.
This is an example of a large classic u-shaped kitchen/diner in Other with a submerged sink, beaded cabinets, medium wood cabinets, engineered stone countertops, white splashback, engineered quartz splashback, black appliances, medium hardwood flooring, multiple islands, brown floors, white worktops and exposed beams.
This is an example of a large classic u-shaped kitchen/diner in Other with a submerged sink, beaded cabinets, medium wood cabinets, engineered stone countertops, white splashback, engineered quartz splashback, black appliances, medium hardwood flooring, multiple islands, brown floors, white worktops and exposed beams.
Kitchen with Medium Wood Cabinets and Engineered Quartz Splashback Ideas and Designs
1