Kitchen with Engineered Stone Countertops and All Types of Splashback Ideas and Designs
Refine by:
Budget
Sort by:Popular Today
181 - 200 of 296,276 photos
Item 1 of 3

Inspiration for a medium sized modern l-shaped open plan kitchen in San Francisco with a submerged sink, flat-panel cabinets, medium wood cabinets, engineered stone countertops, white splashback, marble splashback, stainless steel appliances, porcelain flooring, an island, grey floors, grey worktops and a vaulted ceiling.
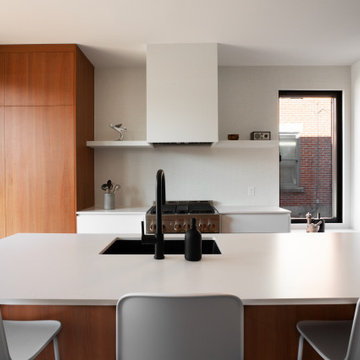
Vue de la cuisine
Inspiration for a large contemporary single-wall open plan kitchen in Montreal with a submerged sink, flat-panel cabinets, medium wood cabinets, engineered stone countertops, white splashback, mosaic tiled splashback, stainless steel appliances, porcelain flooring, an island and white worktops.
Inspiration for a large contemporary single-wall open plan kitchen in Montreal with a submerged sink, flat-panel cabinets, medium wood cabinets, engineered stone countertops, white splashback, mosaic tiled splashback, stainless steel appliances, porcelain flooring, an island and white worktops.
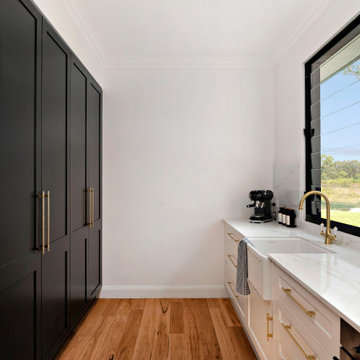
Design ideas for a contemporary galley kitchen pantry in Central Coast with a belfast sink, shaker cabinets, black cabinets, engineered stone countertops, white splashback, engineered quartz splashback, stainless steel appliances, white worktops and a vaulted ceiling.
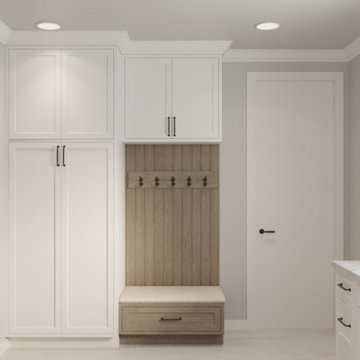
What a transformation this is going to be. We are taking out some walls, expanding the kitchen window reconfiguring the space and adding some amazing details. The wood beams and planked ceiling combined with the taller French doors will make a statement for sure. This remodel started Jan of 2024. We are the design team that is bringing this to life, no architect just our team and our chosen construction team. We will be featuring Plato Cabinetry in this remarkable remodel.
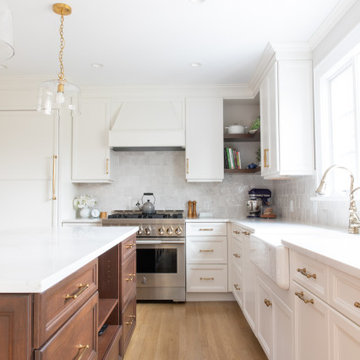
This kitchen renovation was part of a home addition project. White and cherry wood cabinetry from Massachusetts Design. Features include open corner shelving, a farmhouse sink, pantry cabinets, honey bronze hardware from Top Knobs and a JennAir Rise range.
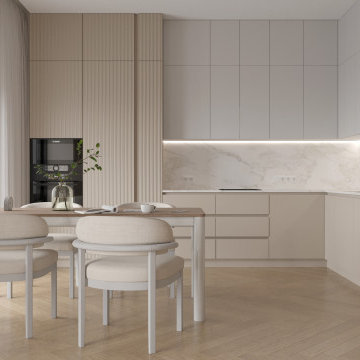
Medium sized contemporary l-shaped open plan kitchen in Other with a submerged sink, flat-panel cabinets, beige cabinets, engineered stone countertops, white splashback, marble splashback, black appliances, medium hardwood flooring, no island, brown floors and white worktops.
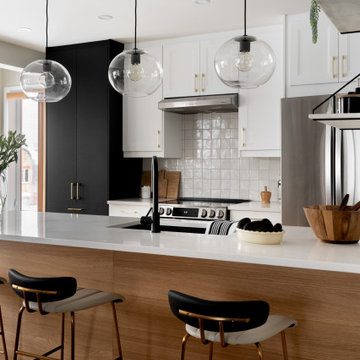
A mid century with a touch of farmhouse kitchen. We mixed oak, white shaker and flat panel black cabinets for an interesting look in this condo. We used Ikea cabinetry but chose everything else from trusted suppliers for an elevated look.

A great example of use of color in a kitchen space. We utilized seafoam green and light wood stained cabinets in this renovation in Spring Hill, FL. Other features include a double dishwasher and oversized subway tile.
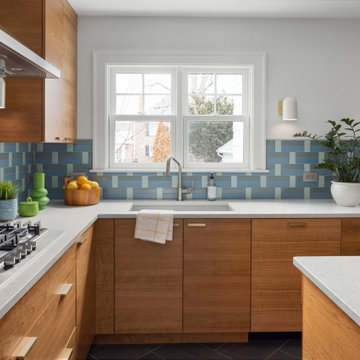
Mid-century modern kitchen in Medford, MA, with cherry cabinetry, a small workstation island, quartz countertops, paneled dishwasher, and a custom tile backsplash in shades of blue. We reused the client's vintage blue glass light fixture. Double wall oven, and under counter beverage refrigerator. Project also includes a mudroom and powder room.
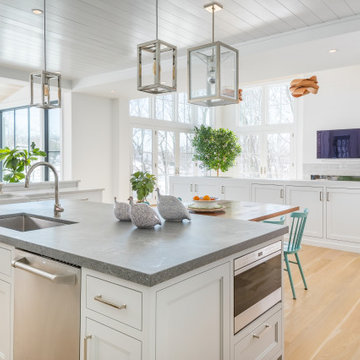
Open kitchen, living, and dining room featuring a paneled ceiling and built up caeserstone countertop.
Expansive classic kitchen/diner in Other with a submerged sink, recessed-panel cabinets, white cabinets, engineered stone countertops, white splashback, stone slab splashback, stainless steel appliances, light hardwood flooring, an island, beige floors, grey worktops and a timber clad ceiling.
Expansive classic kitchen/diner in Other with a submerged sink, recessed-panel cabinets, white cabinets, engineered stone countertops, white splashback, stone slab splashback, stainless steel appliances, light hardwood flooring, an island, beige floors, grey worktops and a timber clad ceiling.

Modern kitchen with stainless steel appliances and floating countertop. View of floating staircase.
Design ideas for a large contemporary l-shaped kitchen/diner in Seattle with flat-panel cabinets, light wood cabinets, engineered stone countertops, beige splashback, stone tiled splashback, stainless steel appliances, an island, grey floors and beige worktops.
Design ideas for a large contemporary l-shaped kitchen/diner in Seattle with flat-panel cabinets, light wood cabinets, engineered stone countertops, beige splashback, stone tiled splashback, stainless steel appliances, an island, grey floors and beige worktops.
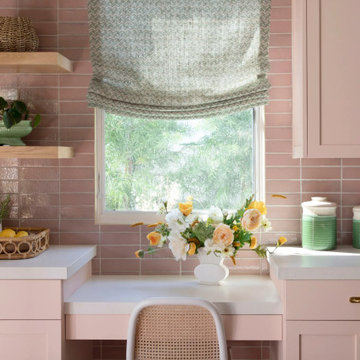
This is an example of a midcentury l-shaped open plan kitchen in Los Angeles with shaker cabinets, pink cabinets, engineered stone countertops, pink splashback, ceramic splashback, an island and white worktops.
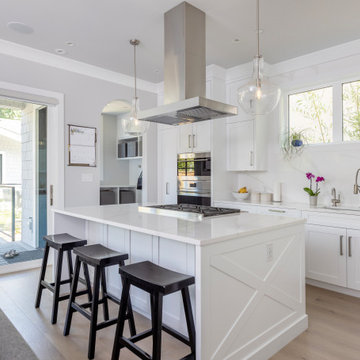
Photo of a medium sized classic l-shaped open plan kitchen in Vancouver with a double-bowl sink, shaker cabinets, white cabinets, engineered stone countertops, white splashback, engineered quartz splashback, integrated appliances, medium hardwood flooring, an island, beige floors and white worktops.

Revamper was engaged to assist with the Interior Design of this beautiful Coastal Home with incredible views across Freshwater Beach.
Services Undertaken:
Space Planning
Kitchen Design
Living Room Design
Master Suite Design
Guest Suite Design
Kids Bedroom Design
Custom Storage Design Solutions
Bathroom Design
The brief from the client was that they wanted a luxurious contemporary/coastal inspired home with a consistent and cohesive theme running through each room. This property has all the luxury any family could wish for with a Home Cinema, Sauna, Gym and a self contained Guest Suite which includes its own fully equipped Kitchen.
Our client had impeccable taste, and with our joint collaboration we were able to deliver a truely remarkable family home.
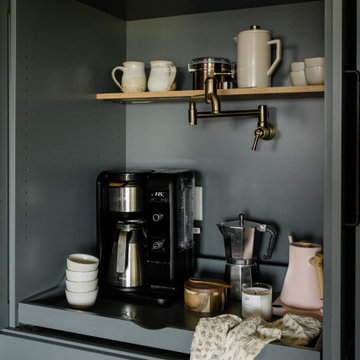
A built-in custom coffee bar cabinet with a pull-out shelf and pot filler.
Design ideas for a medium sized classic u-shaped kitchen/diner in Other with a submerged sink, recessed-panel cabinets, green cabinets, engineered stone countertops, white splashback, ceramic splashback, white appliances, light hardwood flooring, an island and white worktops.
Design ideas for a medium sized classic u-shaped kitchen/diner in Other with a submerged sink, recessed-panel cabinets, green cabinets, engineered stone countertops, white splashback, ceramic splashback, white appliances, light hardwood flooring, an island and white worktops.
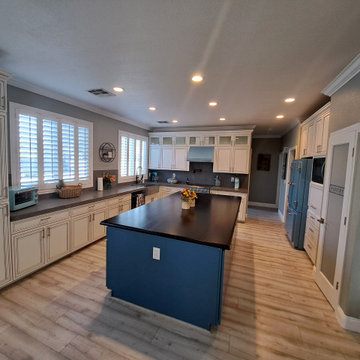
Crown Cabinets: Villa door style in Designer White paint with Onyx glaze for perimeter.
Studio flat door in Dutch Blue paint for island.
Counter top: Pental Blue Savoie Honed for perimeter
Grouthouse wood top-Grain Ash

Photo of a medium sized retro galley enclosed kitchen in Los Angeles with a submerged sink, recessed-panel cabinets, green cabinets, engineered stone countertops, white splashback, ceramic splashback, stainless steel appliances, porcelain flooring, no island, grey floors and white worktops.
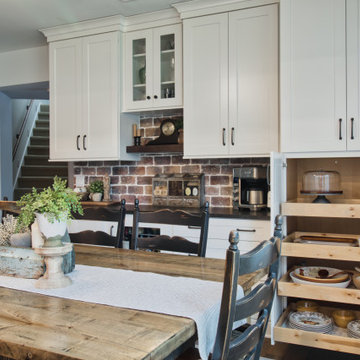
Another view- more roll outs!
Design ideas for a small farmhouse galley kitchen/diner in Nashville with a submerged sink, shaker cabinets, white cabinets, engineered stone countertops, multi-coloured splashback, terracotta splashback, stainless steel appliances, medium hardwood flooring, a breakfast bar, brown floors, white worktops and exposed beams.
Design ideas for a small farmhouse galley kitchen/diner in Nashville with a submerged sink, shaker cabinets, white cabinets, engineered stone countertops, multi-coloured splashback, terracotta splashback, stainless steel appliances, medium hardwood flooring, a breakfast bar, brown floors, white worktops and exposed beams.

This renovation included kitchen, laundry, powder room, with extensive building work.
Inspiration for an expansive traditional l-shaped open plan kitchen in Sydney with a double-bowl sink, shaker cabinets, blue cabinets, engineered stone countertops, white splashback, engineered quartz splashback, black appliances, laminate floors, an island, brown floors and white worktops.
Inspiration for an expansive traditional l-shaped open plan kitchen in Sydney with a double-bowl sink, shaker cabinets, blue cabinets, engineered stone countertops, white splashback, engineered quartz splashback, black appliances, laminate floors, an island, brown floors and white worktops.
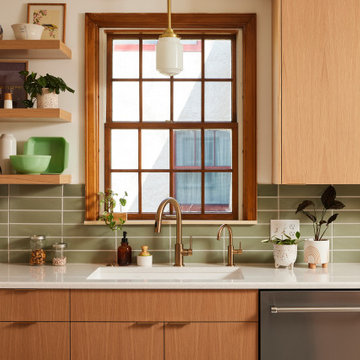
Inspired by their years in Japan and California and their Scandinavian heritage, we updated this 1938 home with a earthy palette and clean lines.
Rift-cut white oak cabinetry, white quartz counters and a soft green tile backsplash are balanced with details that reference the home's history.
Classic light fixtures soften the modern elements.
We created a new arched opening to the living room and removed the trim around other doorways to enlarge them and mimic original arched openings.
Removing an entry closet and breakfast nook opened up the overall footprint and allowed for a functional work zone that includes great counter space on either side of the range, when they had none before.
Kitchen with Engineered Stone Countertops and All Types of Splashback Ideas and Designs
10