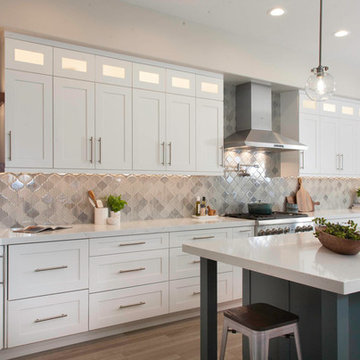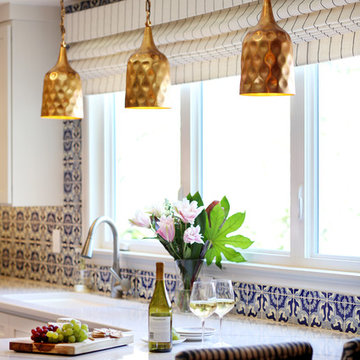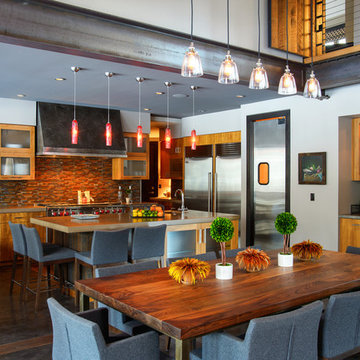Kitchen with Engineered Stone Countertops and All Types of Splashback Ideas and Designs
Refine by:
Budget
Sort by:Popular Today
141 - 160 of 296,076 photos
Item 1 of 3

Design ideas for a large rural l-shaped open plan kitchen in Boise with a belfast sink, shaker cabinets, white cabinets, engineered stone countertops, white splashback, metro tiled splashback, stainless steel appliances, light hardwood flooring, an island, beige floors and white worktops.

Stunning kitchen remodel and update by Haven Design and Construction! We painted the island, refrigerator wall, and range hood in a satin lacquer tinted to Benjamin Moore's 2133-10 "Onyx, and the perimeter cabinets in Sherwin Williams' SW 7005 "Pure White". Photo by Matthew Niemann

Expansive classic l-shaped open plan kitchen in Houston with a submerged sink, shaker cabinets, light wood cabinets, engineered stone countertops, white splashback, metro tiled splashback, stainless steel appliances, light hardwood flooring, an island, beige floors and white worktops.

EBCON Corporation, Redwood City, California, 2019 NARI CotY Award-Winning Residential Kitchen Over $150,000
Photo of a large contemporary l-shaped open plan kitchen in San Francisco with a submerged sink, flat-panel cabinets, light wood cabinets, engineered stone countertops, white splashback, marble splashback, stainless steel appliances, light hardwood flooring, an island, white worktops and beige floors.
Photo of a large contemporary l-shaped open plan kitchen in San Francisco with a submerged sink, flat-panel cabinets, light wood cabinets, engineered stone countertops, white splashback, marble splashback, stainless steel appliances, light hardwood flooring, an island, white worktops and beige floors.

Donna Guyler Design
Large coastal l-shaped kitchen/diner in Gold Coast - Tweed with shaker cabinets, white cabinets, an island, white worktops, a single-bowl sink, engineered stone countertops, green splashback, porcelain splashback, stainless steel appliances, porcelain flooring and beige floors.
Large coastal l-shaped kitchen/diner in Gold Coast - Tweed with shaker cabinets, white cabinets, an island, white worktops, a single-bowl sink, engineered stone countertops, green splashback, porcelain splashback, stainless steel appliances, porcelain flooring and beige floors.

Free ebook, Creating the Ideal Kitchen. DOWNLOAD NOW
The new galley style configuration features a simple work triangle of a Kitchenaid refrigerator, Wolf range and Elkay sink. With plenty of the seating nearby, we opted to utilize the back of the island for storage. In addition, the two tall cabinets flanking the opening of the breakfast room feature additional pantry storage. An appliance garage to the left of the range features roll out shelves.
The tall cabinets and wall cabinets feature simple white shaker doors while the base cabinets and island are Benjamin Moore “Hale Navy”. Hanstone Campina quartz countertops, walnut accents and gold hardware and lighting make for a stylish and up-to-date feeling space.
The backsplash is a 5" Natural Stone hex. Faucet is a Litze by Brizo in Brilliant Luxe Gold. Hardware is It Pull from Atlas in Vintage Brass and Lighting was purchased by the owner from Schoolhouse Electric.
Designed by: Susan Klimala, CKBD
Photography by: LOMA Studios
For more information on kitchen and bath design ideas go to: www.kitchenstudio-ge.com

The spacious modern farmhouse kitchen boasts a blend of timeless and modern materials from the dramatically veined quartz countertops to the custom hand-made herringbone patterned tile. Open shelving and cubbies provide an opportunity to display accessories and dishes and the slate grey cabinet bases ground the space while the creamy white upper cabinets feel light as air.
For more photos of this project visit our website: https://wendyobrienid.com.

Design ideas for a large classic u-shaped kitchen/diner in San Diego with a submerged sink, recessed-panel cabinets, white cabinets, engineered stone countertops, grey splashback, glass tiled splashback, stainless steel appliances, light hardwood flooring, an island, beige floors and white worktops.

Scott DuBose Photography
Photo of a medium sized modern kitchen/diner in San Francisco with a submerged sink, white cabinets, engineered stone countertops, white splashback, glass tiled splashback, stainless steel appliances, medium hardwood flooring, no island, brown floors and white worktops.
Photo of a medium sized modern kitchen/diner in San Francisco with a submerged sink, white cabinets, engineered stone countertops, white splashback, glass tiled splashback, stainless steel appliances, medium hardwood flooring, no island, brown floors and white worktops.

MULTIPLE AWARD WINNING KITCHEN. 2019 Westchester Home Design Awards Best Traditional Kitchen. KBDN magazine Award winner. Houzz Kitchen of the Week January 2019. Kitchen design and cabinetry – Studio Dearborn. This historic colonial in Edgemont NY was home in the 1930s and 40s to the world famous Walter Winchell, gossip commentator. The home underwent a 2 year gut renovation with an addition and relocation of the kitchen, along with other extensive renovations. Cabinetry by Studio Dearborn/Schrocks of Walnut Creek in Rockport Gray; Bluestar range; custom hood; Quartzmaster engineered quartz countertops; Rejuvenation Pendants; Waterstone faucet; Equipe subway tile; Foundryman hardware. Photos, Adam Kane Macchia.

MULTIPLE AWARD WINNING KITCHEN. 2019 Westchester Home Design Awards Best Traditional Kitchen. KBDN magazine Award winner. Houzz Kitchen of the Week January 2019. Kitchen design and cabinetry – Studio Dearborn. This historic colonial in Edgemont NY was home in the 1930s and 40s to the world famous Walter Winchell, gossip commentator. The home underwent a 2 year gut renovation with an addition and relocation of the kitchen, along with other extensive renovations. Cabinetry by Studio Dearborn/Schrocks of Walnut Creek in Rockport Gray; Bluestar range; custom hood; Quartzmaster engineered quartz countertops; Rejuvenation Pendants; Waterstone faucet; Equipe subway tile; Foundryman hardware. Photos, Adam Kane Macchia.

Picture Perfect House
Large coastal kitchen/diner in Chicago with a submerged sink, beaded cabinets, white cabinets, engineered stone countertops, white splashback, ceramic splashback, stainless steel appliances, medium hardwood flooring, an island, brown floors and white worktops.
Large coastal kitchen/diner in Chicago with a submerged sink, beaded cabinets, white cabinets, engineered stone countertops, white splashback, ceramic splashback, stainless steel appliances, medium hardwood flooring, an island, brown floors and white worktops.

Small midcentury u-shaped kitchen in Dallas with a single-bowl sink, flat-panel cabinets, medium wood cabinets, engineered stone countertops, white worktops, window splashback, stainless steel appliances and medium hardwood flooring.

A custom roman shade adds another element of texture and pattern. photo by Myndi Pressly
Photo of a bohemian kitchen/diner in Denver with shaker cabinets, white cabinets, engineered stone countertops, blue splashback, ceramic splashback, stainless steel appliances, dark hardwood flooring, a breakfast bar and brown floors.
Photo of a bohemian kitchen/diner in Denver with shaker cabinets, white cabinets, engineered stone countertops, blue splashback, ceramic splashback, stainless steel appliances, dark hardwood flooring, a breakfast bar and brown floors.

Inspiration for a medium sized modern galley kitchen/diner in Chicago with a submerged sink, flat-panel cabinets, white cabinets, metal splashback, stainless steel appliances, light hardwood flooring, an island, beige floors, white worktops and engineered stone countertops.

Dawn Burkhart
This is an example of a medium sized country kitchen in Boise with a belfast sink, shaker cabinets, medium wood cabinets, engineered stone countertops, white splashback, mosaic tiled splashback, stainless steel appliances, medium hardwood flooring and an island.
This is an example of a medium sized country kitchen in Boise with a belfast sink, shaker cabinets, medium wood cabinets, engineered stone countertops, white splashback, mosaic tiled splashback, stainless steel appliances, medium hardwood flooring and an island.

This butler's pantry creates a unique and usable space for entertaining. The majority of the countertops in the home are Cambria quartz that imitate marble but are easier to maintain.
Inspiro 8

Design ideas for a large modern u-shaped open plan kitchen in New York with a submerged sink, flat-panel cabinets, medium wood cabinets, engineered stone countertops, multi-coloured splashback, matchstick tiled splashback, stainless steel appliances, concrete flooring, an island, brown floors and grey worktops.

We really opened up and reorganized this kitchen to give the clients a more modern update and increased functionality and storage. The backsplash is a main focal point and the color palette is very sleek while being warm and inviting.
Cabinetry: Ultracraft Destiny, Avon door in Arctic White on the perimeter and Mineral Grey on the island and bar shelving
Hardware: Hamilton-Bowes Ventoux Pull in satin brass
Counters: Aurea Stone Divine, 3cm quartz
Sinks: Blanco Silgranit in white, Precis super single bowl with Performa single in bar
Faucets: California Faucets Poetto series in satin brass, pull down and pull-down prep faucet in bar, matching cold water dispenser, air switch, and air gap
Pot filler: Newport Brass East Linear in satin brass
Backsplash tile: Marble Systems Mod-Glam collection Blocks mosaic in glacier honed - snow white polished - brass accents behind range and hood, using 3x6 snow white as field tile in a brick lay
Appliances: Wolf dual fuel 48" range w/ griddle, 30" microwave drawer, 24" coffee system w/ trim; Best Cologne series 48" hood; GE Monogram wine chiller; Hoshizaki stainless ice maker; Bosch benchmark series dishwasher

To improve storage and increase counter space near the range, the refrigerator was relocated in favor of a shallow pantry cabinet.
Andrea Rugg Photography
Kitchen with Engineered Stone Countertops and All Types of Splashback Ideas and Designs
8