Kitchen with Brick Splashback and Exposed Beams Ideas and Designs
Refine by:
Budget
Sort by:Popular Today
1 - 20 of 276 photos
Item 1 of 3
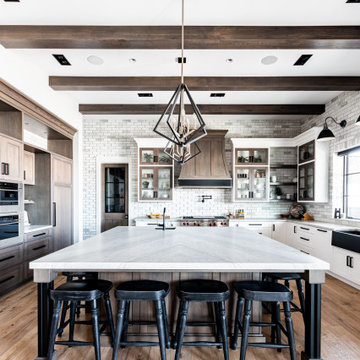
Photo of a large classic l-shaped kitchen/diner in Calgary with shaker cabinets, white cabinets, granite worktops, grey splashback, brick splashback, medium hardwood flooring, an island, brown floors, grey worktops, exposed beams and stainless steel appliances.

A rustic, brick-white-blue take on the farmhouse kitchen. Custom-cut brick backsplash, trendy blue island with a beautiful Cambria quartz countertop, and shaker cabinets combine with the dark hardwood floor and exposed beam to form a cozy and inviting ensemble.
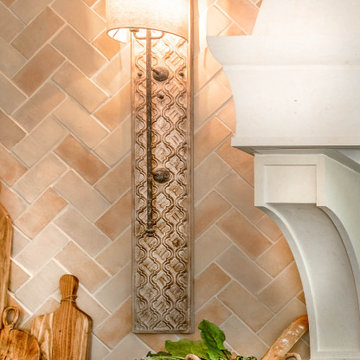
This kitchen was gutted down to the studs, walls removed and completely transformed, yet feels as if it has always been there.
Large kitchen/diner in Austin with a belfast sink, marble worktops, brick splashback, stainless steel appliances, an island, black worktops and exposed beams.
Large kitchen/diner in Austin with a belfast sink, marble worktops, brick splashback, stainless steel appliances, an island, black worktops and exposed beams.

Large modern u-shaped kitchen pantry in Dallas with a belfast sink, shaker cabinets, white cabinets, granite worktops, grey splashback, brick splashback, stainless steel appliances, an island, white worktops, light hardwood flooring, brown floors and exposed beams.

Kitchen
Photo of a large traditional galley kitchen/diner in Other with a submerged sink, shaker cabinets, medium wood cabinets, quartz worktops, multi-coloured splashback, brick splashback, stainless steel appliances, medium hardwood flooring, an island, brown floors, white worktops and exposed beams.
Photo of a large traditional galley kitchen/diner in Other with a submerged sink, shaker cabinets, medium wood cabinets, quartz worktops, multi-coloured splashback, brick splashback, stainless steel appliances, medium hardwood flooring, an island, brown floors, white worktops and exposed beams.
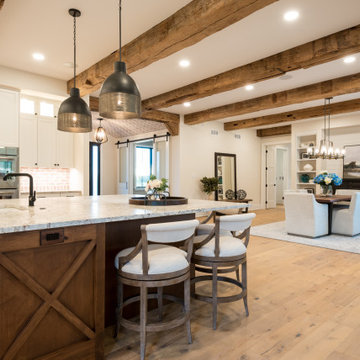
2021 PA Parade of Homes BEST CRAFTSMANSHIP, BEST BATHROOM, BEST KITCHEN IN $1,000,000+ SINGLE FAMILY HOME
Roland Builder is Central PA's Premier Custom Home Builders since 1976
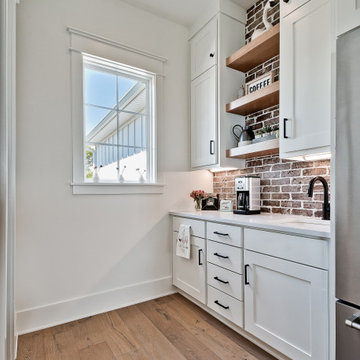
Inspiration for a large farmhouse u-shaped kitchen/diner in Other with a belfast sink, raised-panel cabinets, white cabinets, engineered stone countertops, red splashback, brick splashback, stainless steel appliances, light hardwood flooring, an island, white worktops and exposed beams.

Фото - Сабухи Новрузов
Urban single-wall open plan kitchen in Other with a belfast sink, raised-panel cabinets, red cabinets, brown splashback, brick splashback, stainless steel appliances, medium hardwood flooring, no island, brown floors, white worktops, exposed beams and a wood ceiling.
Urban single-wall open plan kitchen in Other with a belfast sink, raised-panel cabinets, red cabinets, brown splashback, brick splashback, stainless steel appliances, medium hardwood flooring, no island, brown floors, white worktops, exposed beams and a wood ceiling.

Inspiration for an expansive industrial u-shaped kitchen in Sydney with a submerged sink, glass-front cabinets, blue cabinets, brown splashback, brick splashback, stainless steel appliances, grey floors, brown worktops and exposed beams.

Photo of an expansive rural galley kitchen/diner in Chicago with an integrated sink, open cabinets, distressed cabinets, engineered stone countertops, multi-coloured splashback, brick splashback, stainless steel appliances, slate flooring, multi-coloured floors, multicoloured worktops and exposed beams.

Our client was looking for a dramatic look for their favorite room in the house. Our design team rolled up their sleeves and created a loft style kitchen that was inline with the clients industrial vision.
We focused on very functional storage so that we could minimize upper cabinets and maximize an exposed, full wall brick backsplash.
This was a bold design that the client will love for many years to come.

Medium sized classic single-wall kitchen/diner in Denver with a belfast sink, flat-panel cabinets, light wood cabinets, granite worktops, white splashback, brick splashback, black appliances, medium hardwood flooring, an island, brown floors, white worktops and exposed beams.

Photography Copyright Blake Thompson Photography
Photo of a large traditional single-wall open plan kitchen in San Francisco with a submerged sink, shaker cabinets, blue cabinets, marble worktops, multi-coloured splashback, brick splashback, stainless steel appliances, concrete flooring, an island, grey floors, white worktops and exposed beams.
Photo of a large traditional single-wall open plan kitchen in San Francisco with a submerged sink, shaker cabinets, blue cabinets, marble worktops, multi-coloured splashback, brick splashback, stainless steel appliances, concrete flooring, an island, grey floors, white worktops and exposed beams.
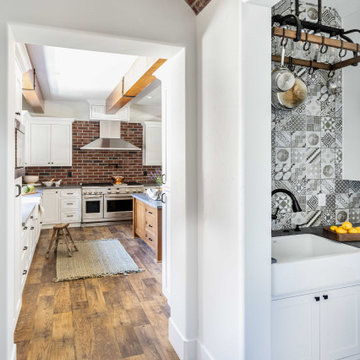
Butlers Pantry Off The Kitchen
Large rural u-shaped kitchen pantry in Sacramento with a belfast sink, shaker cabinets, white cabinets, engineered stone countertops, brown splashback, brick splashback, stainless steel appliances, vinyl flooring, an island, brown floors, grey worktops and exposed beams.
Large rural u-shaped kitchen pantry in Sacramento with a belfast sink, shaker cabinets, white cabinets, engineered stone countertops, brown splashback, brick splashback, stainless steel appliances, vinyl flooring, an island, brown floors, grey worktops and exposed beams.
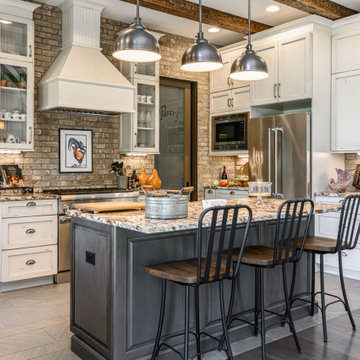
Design ideas for a country open plan kitchen in Other with raised-panel cabinets, distressed cabinets, granite worktops, brown splashback, brick splashback, stainless steel appliances, ceramic flooring, an island, grey floors, brown worktops and exposed beams.
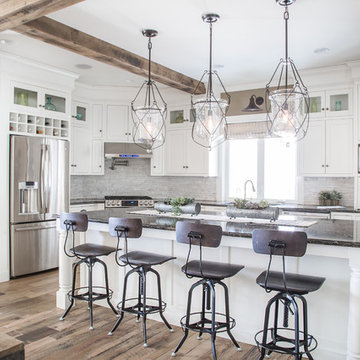
Country l-shaped kitchen/diner with white cabinets, grey splashback, brick splashback, stainless steel appliances, light hardwood flooring, an island, brown floors, multicoloured worktops, exposed beams, beaded cabinets and a submerged sink.
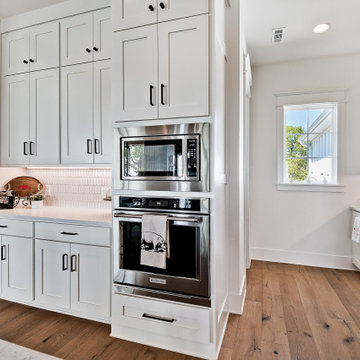
Design ideas for a large country u-shaped kitchen/diner in Other with a belfast sink, raised-panel cabinets, white cabinets, engineered stone countertops, red splashback, brick splashback, stainless steel appliances, light hardwood flooring, an island, white worktops and exposed beams.
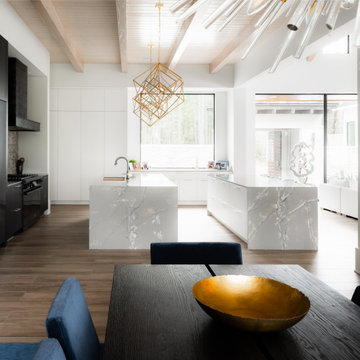
This kitchen seamlessly blends various design elements, creating a dynamic aesthetic through the interplay of light and dark contrasts, modern sleek cabinetry, and rustic touches like exposed wood beams and a stacked stone accent wall.
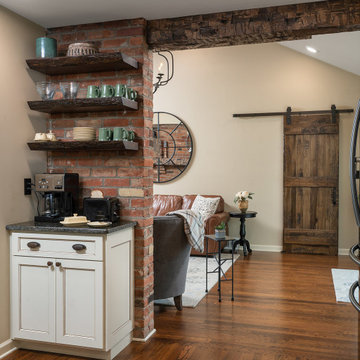
Rustic traditional farmhouse style kitchen features a custom snack - beverage station. Open shelves for storage of glassware, mugs & plates. Lower cabinet for storing snacks. Beverage fridge in adjacent island.
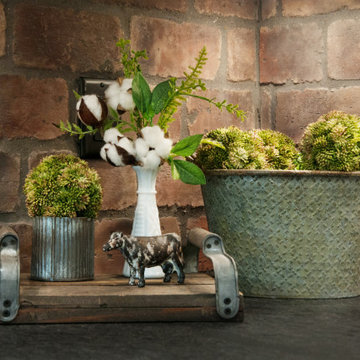
Inspiration for a large farmhouse u-shaped open plan kitchen in Nashville with a submerged sink, shaker cabinets, white cabinets, engineered stone countertops, multi-coloured splashback, brick splashback, stainless steel appliances, medium hardwood flooring, an island, brown floors, white worktops and exposed beams.
Kitchen with Brick Splashback and Exposed Beams Ideas and Designs
1