Kitchen with Orange Floors and Exposed Beams Ideas and Designs
Refine by:
Budget
Sort by:Popular Today
1 - 20 of 156 photos
Item 1 of 3

Large classic l-shaped kitchen/diner in Cornwall with a belfast sink, recessed-panel cabinets, grey cabinets, white splashback, ceramic splashback, coloured appliances, porcelain flooring, an island, orange floors and exposed beams.

Italian farmhouse custom kitchen complete with hand carved wood details, flush marble island and quartz counter surfaces, faux finish cabinetry, clay ceiling and wall details, wolf, subzero and Miele appliances and custom light fixtures.

Cucina a vista con isola e illuminazione led
This is an example of a large farmhouse galley open plan kitchen in Florence with a belfast sink, raised-panel cabinets, green cabinets, quartz worktops, brown splashback, engineered quartz splashback, stainless steel appliances, terracotta flooring, an island, orange floors, brown worktops and exposed beams.
This is an example of a large farmhouse galley open plan kitchen in Florence with a belfast sink, raised-panel cabinets, green cabinets, quartz worktops, brown splashback, engineered quartz splashback, stainless steel appliances, terracotta flooring, an island, orange floors, brown worktops and exposed beams.
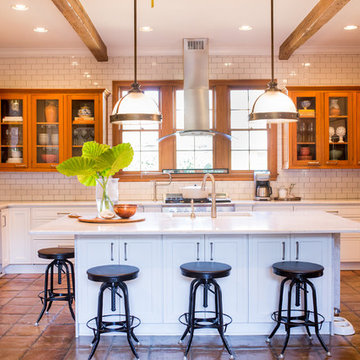
Kristina Britt Photography
Inspiration for a large industrial u-shaped open plan kitchen in New Orleans with engineered stone countertops, white splashback, metro tiled splashback, terracotta flooring, an island, a submerged sink, recessed-panel cabinets, white cabinets, stainless steel appliances, orange floors, white worktops and exposed beams.
Inspiration for a large industrial u-shaped open plan kitchen in New Orleans with engineered stone countertops, white splashback, metro tiled splashback, terracotta flooring, an island, a submerged sink, recessed-panel cabinets, white cabinets, stainless steel appliances, orange floors, white worktops and exposed beams.

Cucina/salotto di una casa in campagna prima del restyling
Mediterranean kitchen/diner in Florence with a belfast sink, medium wood cabinets, marble worktops, grey splashback, marble splashback, terracotta flooring, orange floors, grey worktops and exposed beams.
Mediterranean kitchen/diner in Florence with a belfast sink, medium wood cabinets, marble worktops, grey splashback, marble splashback, terracotta flooring, orange floors, grey worktops and exposed beams.
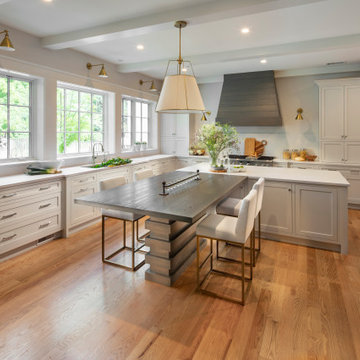
Photo of a large classic kitchen in DC Metro with a double-bowl sink, recessed-panel cabinets, grey cabinets, wood worktops, stainless steel appliances, medium hardwood flooring, multiple islands, orange floors, grey worktops, exposed beams and white splashback.

Design ideas for an open plan kitchen in Phoenix with a submerged sink, glass-front cabinets, black cabinets, multi-coloured splashback, an island, orange floors, white worktops, exposed beams and a wood ceiling.

Cuisines Turini vous accompagne dans tous vos projets de cuisines, de salle de bains et de rangements depuis 1993 à Toulouse et son agglomération.
Pour cette rénovation de cuisine à L'Isle-Jourdain les clients recherchaient une cuisine avec un grand nombre de rangements qui évoque le naturel et la campagne.
Le style country s'accorde parfaitement à cette maison de campagne et s'adapte tout à fait aux attentes des clients.
Les façades laquées satinées bleu foncé mettent en avant le style country.
Elles évoquent un confort intemporel, chaleureux appuyé par le matériau bois et les poignées en laiton.
Le style country est mis en en avant avec une étagère ouverte qui met en scène des récipients à provisions, des assiettes et des étagères bleues aux supports arqués.
Le plan de travail en quartz et les sur meubles bleus avec des portes vitrées accentue le style country et se fonde harmonieusement dans cette atmosphère naturelle de campagne.
Cette rénovation de cuisine en U devez aussi se doter d'un équipement moderne et complet.
La disposition en U des agencements permet d'optimiser la place.
Deux éléments hauts et bas bleus avec de grands tiroirs ornent la pièce et sont mis en valeur avec un plan de travail en quartz blanc.
Deux plateaux escamotables et des rangements organisés pour les ustensiles de cuisine garantissent une promenade ou le plaisir culinaire a toute sa place.
Dans cette rénovation à L'Isle-Jourdain 32, la pièce rayonne de façon naturelle sans renoncer aux meubles dotés d'équipements à la pointe.
Vous souhaitez réaliser une rénovation de cuisine de style country bleu en U avec un plan de travail en quartz ?
Rendez-vous dans l'une de nos trois agences Cuisines Turini à Portet sur Garonne, à Quint Fonsegrives ou à Toulouse.
Nos conseillers vous reçoivent du lundi au samedi de 10h à 19h, ils réalisent des devis gratuits et sans engagements.

Medium sized farmhouse single-wall open plan kitchen in Paris with a submerged sink, flat-panel cabinets, white cabinets, wood worktops, white splashback, metal splashback, white appliances, terracotta flooring, no island, orange floors, brown worktops and exposed beams.
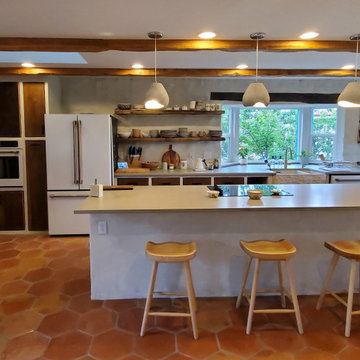
This home originally had a tiny kitchen surrounded by tiny storage closets. After removing all of the walls and creating an expansive, open-concept living space, we layered rustic and modern elements to create an old world, adobe-style living space. Custom cabinets and open shelving provide layered storage over the stone and stucco textured walls.
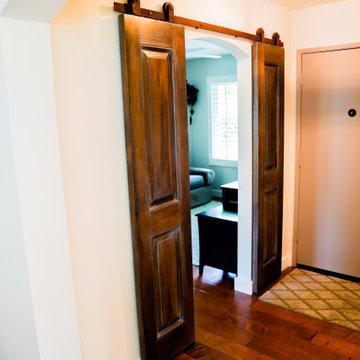
Example of a full home transitional remodel that includes kitchen and living room renovation, custom cabinetry, barn sliding doors, and a few exterior home additions, etc.
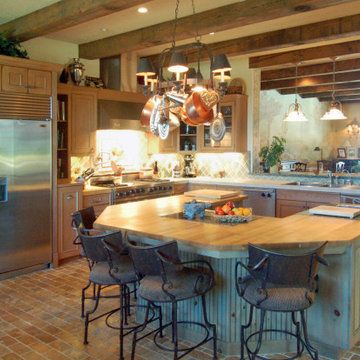
Here we have and island done in knotty pine with a translucent blue/green stain. As it ages the natural yellow of the pine will pull the color more toward the green - a fun mellow effect.
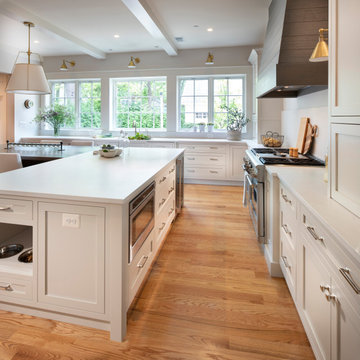
This is an example of a large contemporary kitchen in DC Metro with recessed-panel cabinets, grey cabinets, wood worktops, stainless steel appliances, medium hardwood flooring, multiple islands, orange floors, grey worktops and exposed beams.
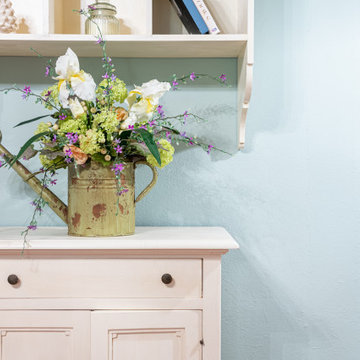
dettaglio cucina dopo restyling
This is an example of a mediterranean kitchen/diner in Florence with a belfast sink, marble worktops, terracotta flooring, no island, orange floors, grey worktops and exposed beams.
This is an example of a mediterranean kitchen/diner in Florence with a belfast sink, marble worktops, terracotta flooring, no island, orange floors, grey worktops and exposed beams.

Charming modern European custom kitchen for a guest cottage with Spanish and moroccan influences! This kitchen was fully renovated and designed with airbnb short stay guests in mind; equipped with a coffee bar, double burner gas cooktop, mini fridge w/freezer, wine beverage fridge, microwave and tons of storage!
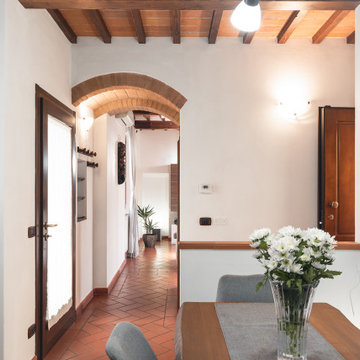
Committente: Studio Immobiliare GR Firenze. Ripresa fotografica: impiego obiettivo 24mm su pieno formato; macchina su treppiedi con allineamento ortogonale dell'inquadratura; impiego luce naturale esistente con l'ausilio di luci flash e luci continue 5400°K. Post-produzione: aggiustamenti base immagine; fusione manuale di livelli con differente esposizione per produrre un'immagine ad alto intervallo dinamico ma realistica; rimozione elementi di disturbo. Obiettivo commerciale: realizzazione fotografie di complemento ad annunci su siti web agenzia immobiliare; pubblicità su social network; pubblicità a stampa (principalmente volantini e pieghevoli).
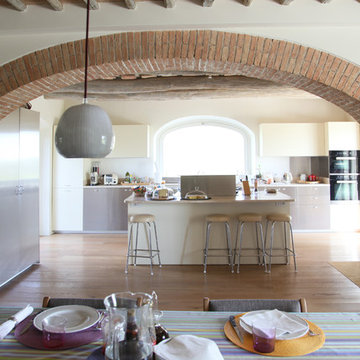
foto Pasquale Comegna
Design ideas for a small farmhouse single-wall kitchen/diner in Other with a built-in sink, flat-panel cabinets, stainless steel cabinets, marble worktops, white splashback, stainless steel appliances, painted wood flooring, an island, orange floors, white worktops and exposed beams.
Design ideas for a small farmhouse single-wall kitchen/diner in Other with a built-in sink, flat-panel cabinets, stainless steel cabinets, marble worktops, white splashback, stainless steel appliances, painted wood flooring, an island, orange floors, white worktops and exposed beams.
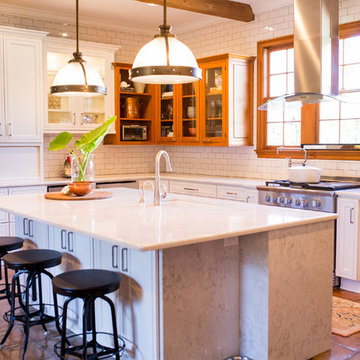
Kristina Britt Photography
Design ideas for a large industrial u-shaped open plan kitchen in New Orleans with engineered stone countertops, white splashback, metro tiled splashback, terracotta flooring, an island, a submerged sink, recessed-panel cabinets, white cabinets, stainless steel appliances, orange floors, white worktops and exposed beams.
Design ideas for a large industrial u-shaped open plan kitchen in New Orleans with engineered stone countertops, white splashback, metro tiled splashback, terracotta flooring, an island, a submerged sink, recessed-panel cabinets, white cabinets, stainless steel appliances, orange floors, white worktops and exposed beams.
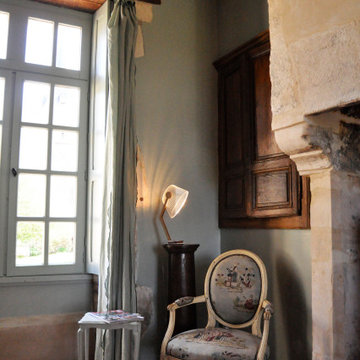
Inspiration for a traditional galley open plan kitchen in Le Havre with beaded cabinets, black cabinets, granite worktops, granite splashback, terracotta flooring, orange floors, black worktops, exposed beams and a chimney breast.
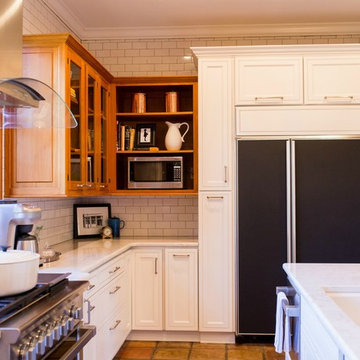
Kristina Britt Photography
Design ideas for a large industrial u-shaped open plan kitchen in New Orleans with engineered stone countertops, white splashback, metro tiled splashback, terracotta flooring, an island, a submerged sink, recessed-panel cabinets, white cabinets, stainless steel appliances, orange floors, white worktops and exposed beams.
Design ideas for a large industrial u-shaped open plan kitchen in New Orleans with engineered stone countertops, white splashback, metro tiled splashback, terracotta flooring, an island, a submerged sink, recessed-panel cabinets, white cabinets, stainless steel appliances, orange floors, white worktops and exposed beams.
Kitchen with Orange Floors and Exposed Beams Ideas and Designs
1