Kitchen with White Appliances and Exposed Beams Ideas and Designs
Refine by:
Budget
Sort by:Popular Today
1 - 20 of 576 photos
Item 1 of 3

Fully custom kitchen remodel with red marble countertops, red Fireclay tile backsplash, white Fisher + Paykel appliances, and a custom wrapped brass vent hood. Pendant lights by Anna Karlin, styling and design by cityhomeCOLLECTIVE
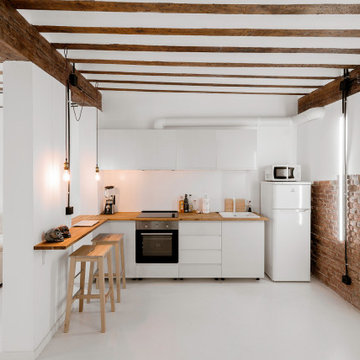
Design ideas for a medium sized industrial l-shaped open plan kitchen in Madrid with a submerged sink, brown splashback, wood splashback, white appliances, an island, white floors, brown worktops and exposed beams.

Design ideas for a modern single-wall kitchen/diner in Phoenix with flat-panel cabinets, light wood cabinets, quartz worktops, no island, white splashback, ceramic splashback, white appliances, concrete flooring, grey floors and exposed beams.

Before, there was a U-shaped kitchen work area. The stove was in the center of the room. The wall opposite the sink was heavy with cabinetry. And a breakfast nook and dining room flanked both sides of the kitchen. There was builder grade tile on the floors, counters, and backsplash. The homeowners stressed to Clarissa that they were unhappy with the function of the kitchen. They needed more prep area as well as desired a more functional pantry space.

This Paradise Model. My heart. This was build for a family of 6. This 8x28' Paradise model ATU tiny home can actually sleep 8 people with the pull out couch. comfortably. There are 2 sets of bunk beds in the back room, and a king size bed in the loft. This family ordered a second unit that serves as the office and dance studio. They joined the two ATUs with a deck for easy go-between. The bunk room has built-in storage staircase mirroring one another for clothing and such (accessible from both the front of the stars and the bottom bunk). There is a galley kitchen with quarts countertops that waterfall down both sides enclosing the cabinets in stone. There was the desire for a tub so a tub they got! This gorgeous copper soaking tub sits centered in the bathroom so it's the first thing you see when looking through the pocket door. The tub sits nestled in the bump-out so does not intrude. We don't have it pictured here, but there is a round curtain rod and long fabric shower curtains drape down around the tub to catch any splashes when the shower is in use and also offer privacy doubling as window curtains for the long slender 1x6 windows that illuminate the shiny hammered metal. Accent beams above are consistent with the exposed ceiling beams and grant a ledge to place items and decorate with plants. The shower rod is drilled up through the beam, centered with the tub raining down from above. Glass shelves are waterproof, easy to clean and let the natural light pass through unobstructed. Thick natural edge floating wooden shelves shelves perfectly match the vanity countertop as if with no hard angles only smooth faces. The entire bathroom floor is tiled to you can step out of the tub wet.
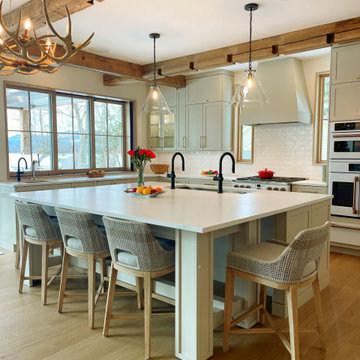
Notice the dining table is now pushed to the island to create a larger island that allows guests to interact with the fun happening in the kitchen!
Inspiration for a large traditional l-shaped kitchen/diner in Other with a submerged sink, shaker cabinets, beige cabinets, engineered stone countertops, white splashback, ceramic splashback, white appliances, light hardwood flooring, an island, brown floors, white worktops and exposed beams.
Inspiration for a large traditional l-shaped kitchen/diner in Other with a submerged sink, shaker cabinets, beige cabinets, engineered stone countertops, white splashback, ceramic splashback, white appliances, light hardwood flooring, an island, brown floors, white worktops and exposed beams.

White modern farmhouse kitchen with a large island, big window over apron sink, pendant lighting and ceiling beams.
Photo of a farmhouse u-shaped open plan kitchen in Austin with a belfast sink, shaker cabinets, light wood cabinets, white splashback, marble splashback, white appliances, light hardwood flooring, an island, white worktops and exposed beams.
Photo of a farmhouse u-shaped open plan kitchen in Austin with a belfast sink, shaker cabinets, light wood cabinets, white splashback, marble splashback, white appliances, light hardwood flooring, an island, white worktops and exposed beams.

This is an example of a large beach style single-wall open plan kitchen in Other with a belfast sink, recessed-panel cabinets, white cabinets, granite worktops, grey splashback, ceramic splashback, white appliances, painted wood flooring, an island, beige floors, grey worktops and exposed beams.
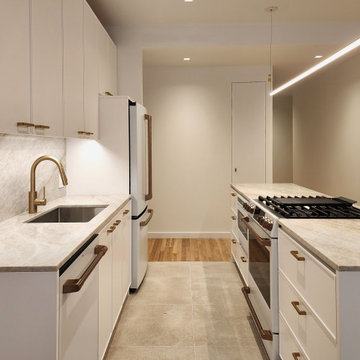
Kitchen and island with flush concealed pantry closet door
Photo of a modern kitchen/diner in New York with a submerged sink, flat-panel cabinets, white cabinets, quartz worktops, grey splashback, stone slab splashback, white appliances, porcelain flooring, an island, beige floors, grey worktops and exposed beams.
Photo of a modern kitchen/diner in New York with a submerged sink, flat-panel cabinets, white cabinets, quartz worktops, grey splashback, stone slab splashback, white appliances, porcelain flooring, an island, beige floors, grey worktops and exposed beams.
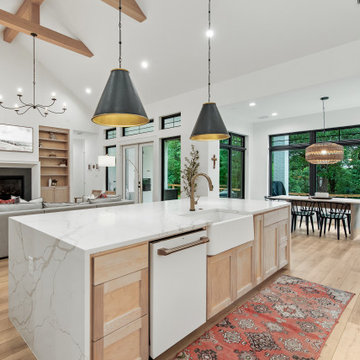
Design ideas for a medium sized scandinavian l-shaped open plan kitchen in Dallas with a belfast sink, shaker cabinets, white cabinets, engineered stone countertops, white splashback, engineered quartz splashback, white appliances, vinyl flooring, an island, white worktops and exposed beams.

View of new kitchen with wood slat ceiling and concrete floors.
This is an example of a contemporary galley kitchen/diner in San Francisco with flat-panel cabinets, medium wood cabinets, composite countertops, white worktops, white appliances, a submerged sink, blue splashback, ceramic splashback, concrete flooring, an island, grey floors and exposed beams.
This is an example of a contemporary galley kitchen/diner in San Francisco with flat-panel cabinets, medium wood cabinets, composite countertops, white worktops, white appliances, a submerged sink, blue splashback, ceramic splashback, concrete flooring, an island, grey floors and exposed beams.
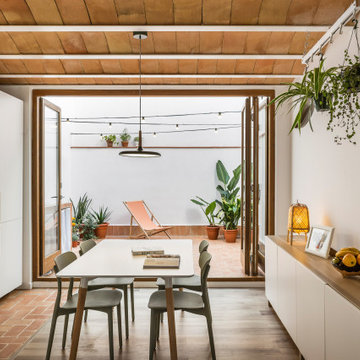
Cocina abierta al comedor y al salón. El patio se funde con el espacio interior gracias a la carpintería de hojas plegables.
Inspiration for a small mediterranean single-wall open plan kitchen in Valencia with flat-panel cabinets, white cabinets, white splashback, ceramic splashback, white appliances, terracotta flooring, no island, brown floors, white worktops and exposed beams.
Inspiration for a small mediterranean single-wall open plan kitchen in Valencia with flat-panel cabinets, white cabinets, white splashback, ceramic splashback, white appliances, terracotta flooring, no island, brown floors, white worktops and exposed beams.
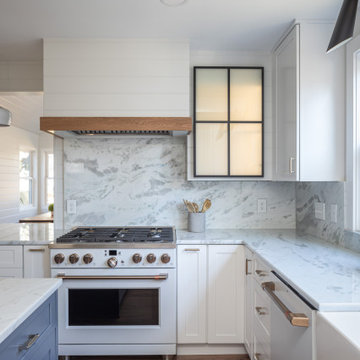
Medium sized eclectic kitchen in Raleigh with a belfast sink, shaker cabinets, white cabinets, quartz worktops, white splashback, engineered quartz splashback, white appliances, medium hardwood flooring, an island, brown floors, white worktops and exposed beams.
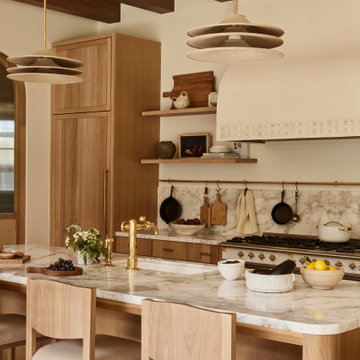
Design ideas for a mediterranean galley kitchen in Orange County with a submerged sink, flat-panel cabinets, medium wood cabinets, white splashback, stone slab splashback, white appliances, an island, white worktops and exposed beams.

Medium sized farmhouse single-wall open plan kitchen in Paris with a submerged sink, flat-panel cabinets, white cabinets, wood worktops, white splashback, metal splashback, white appliances, terracotta flooring, no island, orange floors, brown worktops and exposed beams.
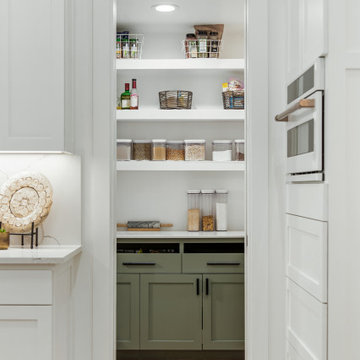
The adorable pantry is tucked right behind the kitchen, fitting under the stairs and accessible or hidden via a convenient pocket door.
This is an example of a medium sized scandinavian l-shaped kitchen pantry in Dallas with a belfast sink, shaker cabinets, white cabinets, engineered stone countertops, white splashback, engineered quartz splashback, white appliances, vinyl flooring, an island, white worktops and exposed beams.
This is an example of a medium sized scandinavian l-shaped kitchen pantry in Dallas with a belfast sink, shaker cabinets, white cabinets, engineered stone countertops, white splashback, engineered quartz splashback, white appliances, vinyl flooring, an island, white worktops and exposed beams.

Кухня в среднеземноморском стиле с элементами прованса
Photo of a small traditional l-shaped enclosed kitchen in Other with a submerged sink, recessed-panel cabinets, grey cabinets, composite countertops, brown splashback, porcelain splashback, white appliances, porcelain flooring, no island, grey floors, white worktops and exposed beams.
Photo of a small traditional l-shaped enclosed kitchen in Other with a submerged sink, recessed-panel cabinets, grey cabinets, composite countertops, brown splashback, porcelain splashback, white appliances, porcelain flooring, no island, grey floors, white worktops and exposed beams.

This is an example of a large coastal single-wall open plan kitchen in Other with a belfast sink, recessed-panel cabinets, white cabinets, granite worktops, grey splashback, ceramic splashback, white appliances, painted wood flooring, an island, beige floors, grey worktops and exposed beams.
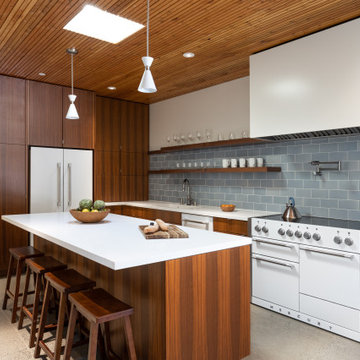
View of new kitchen & island with flush panel wood cabinets & white solid surface countertops.
Design ideas for a contemporary galley kitchen/diner in San Francisco with medium wood cabinets, composite countertops, ceramic splashback, white worktops, flat-panel cabinets, blue splashback, white appliances, concrete flooring, an island, grey floors and exposed beams.
Design ideas for a contemporary galley kitchen/diner in San Francisco with medium wood cabinets, composite countertops, ceramic splashback, white worktops, flat-panel cabinets, blue splashback, white appliances, concrete flooring, an island, grey floors and exposed beams.

Once a galley kitchen with a garage door at the end of it, MOTIF reconfigured the layout and moved the garage door, removed a wall and opened the kitchen to the adjacent living space, The couple who lives in this cottage-like home has a great place to cook and entertain friends. These very social homeowners can now host parties and entertain their friends and family well with the newly designed layout. A love for cooking inspired the design of the wall above the range. The cabinets were built by hand by the previous owner who was a professional carpenter. In the interest of honoring his life, we kept the boxes and reconfigured the layout while adding some new custom touches that look like they were always there.
Kitchen with White Appliances and Exposed Beams Ideas and Designs
1