Kitchen with Flat-panel Cabinets and All Styles of Cabinet Ideas and Designs
Refine by:
Budget
Sort by:Popular Today
241 - 260 of 381,539 photos
Item 1 of 3
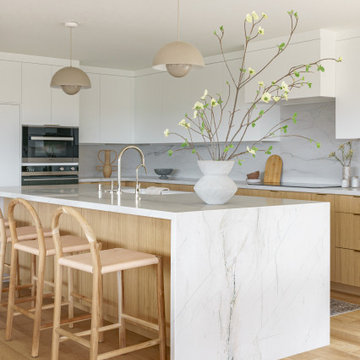
The completely reimagined floorplan included relocating the kitchen and Master Suite to the opposite side of the home to take better advantage of the views and natural light. All bathrooms and the laundry room were completely remodeled along with installing new doors, windows, and flooring throughout the home and completely upgrading all electrical and plumbing.
The end result is simply stunning. Light, bright, and modern, the new version of this home demonstrates the power of thoughtful architectural planning, creative problem solving, and expert design details.

In a home with just about 1000 sf our design needed to thoughtful, unlike the recent contractor-grade flip it had recently undergone. For clients who love to cook and entertain we came up with several floor plans and this open layout worked best. We used every inch available to add storage, work surfaces, and even squeezed in a 3/4 bath! Colorful but still soothing, the greens in the kitchen and blues in the bathroom remind us of Big Sur, and the nod to mid-century perfectly suits the home and it's new owners.

Photo of a retro l-shaped kitchen/diner in Portland with a built-in sink, medium wood cabinets, engineered stone countertops, white splashback, metro tiled splashback, stainless steel appliances, light hardwood flooring, an island, white worktops, exposed beams, flat-panel cabinets and brown floors.
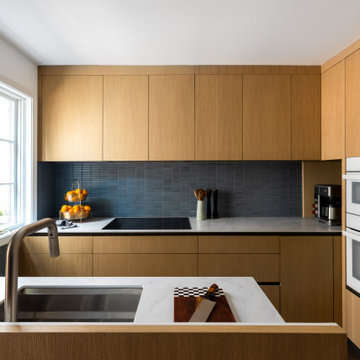
Photo of a contemporary kitchen in Philadelphia with flat-panel cabinets, medium wood cabinets, blue splashback, integrated appliances and white worktops.

Кухня в доме объединена с зоной столовой.
Medium sized contemporary u-shaped kitchen/diner in Moscow with a submerged sink, flat-panel cabinets, beige cabinets, engineered stone countertops, white splashback, marble splashback, stainless steel appliances, porcelain flooring, an island, grey floors, white worktops and a drop ceiling.
Medium sized contemporary u-shaped kitchen/diner in Moscow with a submerged sink, flat-panel cabinets, beige cabinets, engineered stone countertops, white splashback, marble splashback, stainless steel appliances, porcelain flooring, an island, grey floors, white worktops and a drop ceiling.

Medium sized retro u-shaped open plan kitchen in San Diego with a belfast sink, flat-panel cabinets, medium wood cabinets, marble worktops, white splashback, ceramic splashback, stainless steel appliances, laminate floors, an island, beige floors and white worktops.
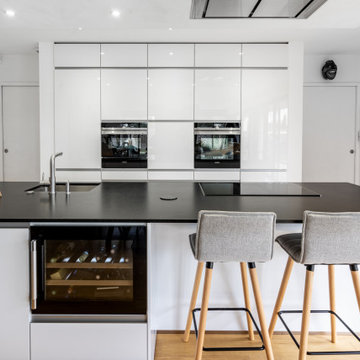
Small contemporary single-wall open plan kitchen in Nantes with a submerged sink, flat-panel cabinets, white cabinets, granite worktops, integrated appliances, light hardwood flooring, an island, brown floors and black worktops.
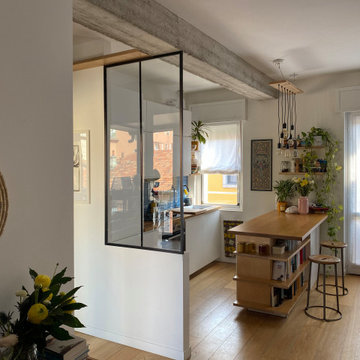
Photo of a contemporary galley kitchen in Milan with flat-panel cabinets, white cabinets, wood worktops, blue splashback, integrated appliances, medium hardwood flooring, a breakfast bar, brown floors and brown worktops.
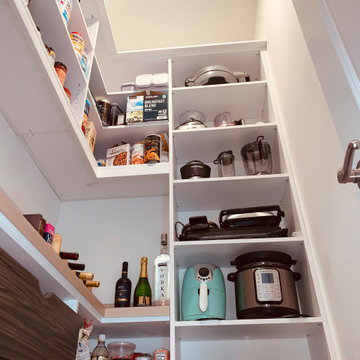
My client had a beautiful new home in Leesburg, VA. The pantry was big but the builder put in awful wire racks. She showed me an inspiration from Pinterest and I designed a custom pantry to fit her baking needs, colors to fit her home, and budget. December 2020 Project Cost $5,500. Tafisa Tete-a-Tete Viva drawer fronts. Wilsonart countertop STILLNESS HINOKI
Y0784

The kitchen in this Mid Century Modern home is a true showstopper. The designer expanded the original kitchen footprint and doubled the kitchen in size. The walnut dividing wall and walnut cabinets are hallmarks of the original mid century design, while a mix of deep blue cabinets provide a more modern punch. The triangle shape is repeated throughout the kitchen in the backs of the counter stools, the ends of the waterfall island, the light fixtures, the clerestory windows, and the walnut dividing wall.
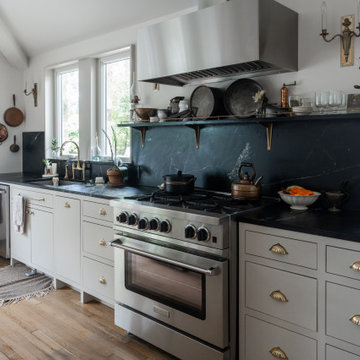
Photo of a traditional galley kitchen in Austin with a submerged sink, flat-panel cabinets, grey cabinets, black splashback, stone slab splashback, stainless steel appliances, medium hardwood flooring, brown floors, black worktops and a vaulted ceiling.
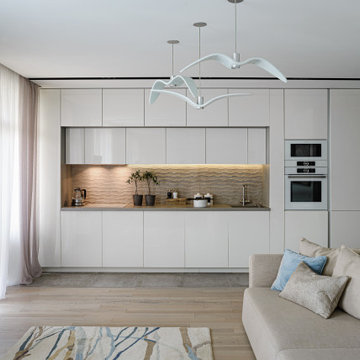
Inspiration for a medium sized contemporary single-wall open plan kitchen in Novosibirsk with a submerged sink, flat-panel cabinets, white cabinets, quartz worktops, beige splashback, porcelain splashback, white appliances, porcelain flooring, grey floors and grey worktops.

Photo of a modern galley kitchen in Perth with flat-panel cabinets, white cabinets, white splashback, stainless steel appliances, medium hardwood flooring, an island, brown floors and grey worktops.

Photography by Brad Knipstein
Large classic l-shaped kitchen/diner in San Francisco with a belfast sink, flat-panel cabinets, beige cabinets, quartz worktops, yellow splashback, terracotta splashback, stainless steel appliances, medium hardwood flooring, an island, white worktops and brown floors.
Large classic l-shaped kitchen/diner in San Francisco with a belfast sink, flat-panel cabinets, beige cabinets, quartz worktops, yellow splashback, terracotta splashback, stainless steel appliances, medium hardwood flooring, an island, white worktops and brown floors.

This coastal, contemporary Tiny Home features a warm yet industrial style kitchen with stainless steel counters and husky tool drawers and black cabinets. The silver metal counters are complimented by grey subway tiling as a backsplash against the warmth of the locally sourced curly mango wood windowsill ledge. The mango wood windowsill also acts as a pass-through window to an outdoor bar and seating area on the deck. Entertaining guests right from the kitchen essentially makes this a wet-bar. LED track lighting adds the right amount of accent lighting and brightness to the area. The window is actually a french door that is mirrored on the opposite side of the kitchen. This kitchen has 7-foot long stainless steel counters on either end. There are stainless steel outlet covers to match the industrial look. There are stained exposed beams adding a cozy and stylish feeling to the room. To the back end of the kitchen is a frosted glass pocket door leading to the bathroom. All shelving is made of Hawaiian locally sourced curly mango wood. A stainless steel fridge matches the rest of the style and is built-in to the staircase of this tiny home. Dish drying racks are hung on the wall to conserve space and reduce clutter.

La isla tiene un espacio para 4 taburetes
Photo of a large contemporary single-wall open plan kitchen in Valencia with a belfast sink, flat-panel cabinets, black cabinets, wood worktops, black splashback, black appliances, medium hardwood flooring, an island and brown worktops.
Photo of a large contemporary single-wall open plan kitchen in Valencia with a belfast sink, flat-panel cabinets, black cabinets, wood worktops, black splashback, black appliances, medium hardwood flooring, an island and brown worktops.

Design ideas for a medium sized midcentury u-shaped kitchen/diner in Austin with a built-in sink, flat-panel cabinets, brown cabinets, green splashback, stainless steel appliances, terrazzo flooring, no island, white floors and black worktops.
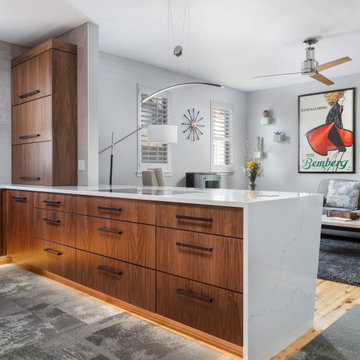
Every drawer has a purpose. Storage is plentiful, yet planning has allowed for room and space that all kitchen items have a home and all move in and out easily from that place.

California Closets custom pantry in Italian imported Linen finish from the Tesoro collection. Minneapolis home located in Linden Hills with built-in storage for fruits, vegetables, bulk purchases and overflow space. Baskets with canvas liners. Open drawers for cans and boxed goods. Open shelving and countertop space for larger appliances.

This multi award winning Kitchen features a eye-catching center island ceiling detail, 2 refrigerators and 2 windows leading out to an indoor-outdoor Kitchen featuring a Glass Garage Door opening to panoramic views.
Kitchen with Flat-panel Cabinets and All Styles of Cabinet Ideas and Designs
13