Kitchen
Refine by:
Budget
Sort by:Popular Today
41 - 60 of 2,838 photos
Item 1 of 3

Photo of a medium sized urban l-shaped open plan kitchen in Phoenix with a submerged sink, flat-panel cabinets, medium wood cabinets, quartz worktops, red splashback, brick splashback, stainless steel appliances, concrete flooring, an island, grey floors and white worktops.
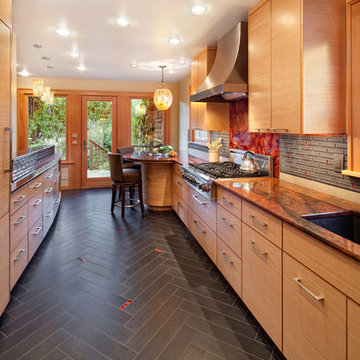
Photo of a contemporary galley kitchen in Portland with stainless steel appliances, a submerged sink, flat-panel cabinets, medium wood cabinets, granite worktops, red splashback and glass sheet splashback.
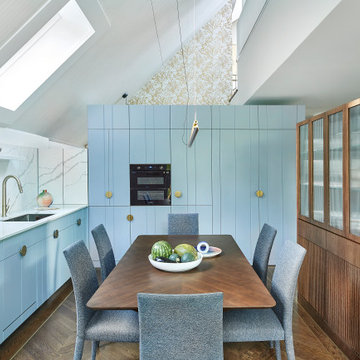
Wood on robin egg blue with brass fittings give the kitchen a warm contemporary feel.
Design ideas for a medium sized contemporary grey and teal l-shaped kitchen/diner with a submerged sink, flat-panel cabinets, turquoise cabinets, composite countertops, red splashback, black appliances, medium hardwood flooring, no island, white worktops and a vaulted ceiling.
Design ideas for a medium sized contemporary grey and teal l-shaped kitchen/diner with a submerged sink, flat-panel cabinets, turquoise cabinets, composite countertops, red splashback, black appliances, medium hardwood flooring, no island, white worktops and a vaulted ceiling.
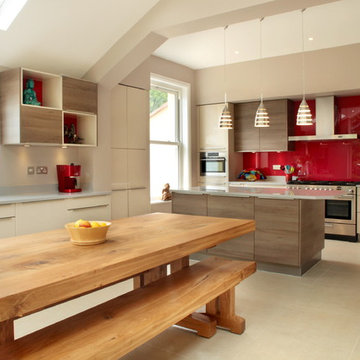
This contemporary open planned kitchen/ dining room, is very open and spacious, making it a very social-able space. The neutral tones helps to create warmth within such as large space. The choice of also having a solid wood dining table and chairs, brings a more traditional element to the design,
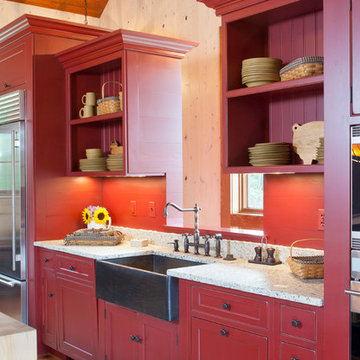
James Ray Spahn
Inspiration for a rural single-wall kitchen/diner in DC Metro with a belfast sink, flat-panel cabinets, red cabinets, granite worktops, red splashback, stone slab splashback and stainless steel appliances.
Inspiration for a rural single-wall kitchen/diner in DC Metro with a belfast sink, flat-panel cabinets, red cabinets, granite worktops, red splashback, stone slab splashback and stainless steel appliances.
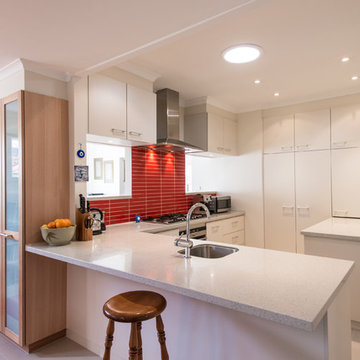
Bubbles Bathrooms
Medium sized contemporary l-shaped kitchen in Melbourne with flat-panel cabinets, white cabinets, red splashback, a single-bowl sink, mosaic tiled splashback, stainless steel appliances, porcelain flooring, an island and beige floors.
Medium sized contemporary l-shaped kitchen in Melbourne with flat-panel cabinets, white cabinets, red splashback, a single-bowl sink, mosaic tiled splashback, stainless steel appliances, porcelain flooring, an island and beige floors.
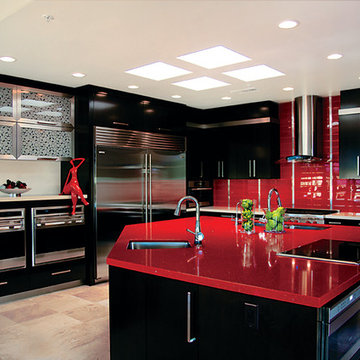
Inspiration for a contemporary kitchen in Phoenix with stainless steel appliances, a submerged sink, flat-panel cabinets, black cabinets, engineered stone countertops, red splashback and red worktops.

Inspiration for a large traditional single-wall enclosed kitchen in Charleston with a submerged sink, flat-panel cabinets, stainless steel cabinets, marble worktops, red splashback, brick splashback, stainless steel appliances, travertine flooring, no island and beige floors.
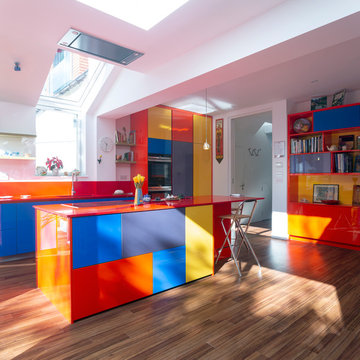
Large contemporary galley kitchen in London with an integrated sink, flat-panel cabinets, laminate countertops, stainless steel appliances, brown floors, red worktops, red cabinets, red splashback and an island.

This kitchen is a fully accessible flexible kitchen designed by Adam Thomas of Design Matters. Designed for wheelchair access. The kitchen has acrylic doors and brushed steel bar handles for comfortable use with impaired grip after injury or due to pain from progressive conditions. Two of the wall units in this kitchen come down to worktop height for access. The large l-shaped worktop is fully height adjustable and has a raised edge on all four sides to contain hot spills and reduce the risk of injury. The integrated sink is special depth to enable good wheelchair access to the sink. There are safety stops on all four edges of the rise and fall units, including the bottom edge of the modesty panel, to protect feet and wheelchair footplates. The pullout larder gives excellent access from a seated position. Photographs by Jonathan Smithies Photography. Copyright Design Matters KBB Ltd. All rights reserved.
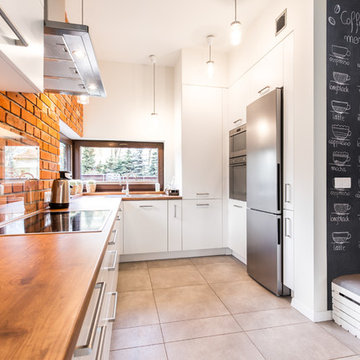
This spacious and stylish kitchen has white flat panel laminate cabinets that are complimented with a red brick backsplash, along with a gorgeous wooden wheat countertop. Matching porcelain tile has been laid down for the flooring and a very cool and unique chalk accent wall was added for kicks.
NS Designs, Pasadena, CA
http://nsdesignsonline.com
626-491-9411
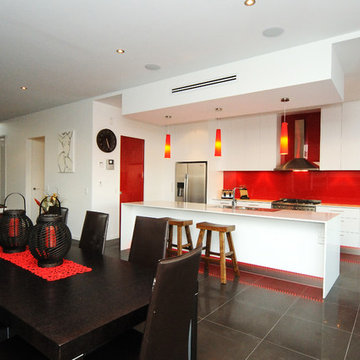
This is an example of a contemporary galley open plan kitchen in Brisbane with a double-bowl sink, flat-panel cabinets, white cabinets, red splashback, glass sheet splashback and stainless steel appliances.

Design ideas for a large modern galley kitchen/diner in Adelaide with flat-panel cabinets, grey cabinets, red splashback, brick splashback, dark hardwood flooring, an island, brown floors and white worktops.
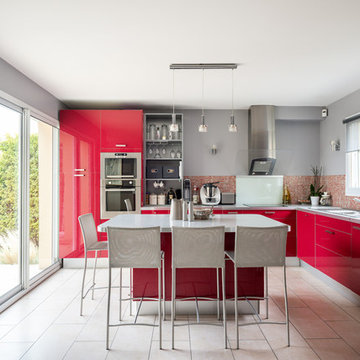
Photo of a large contemporary l-shaped kitchen in Paris with a double-bowl sink, flat-panel cabinets, red cabinets, laminate countertops, red splashback, mosaic tiled splashback, stainless steel appliances, an island, beige floors and grey worktops.
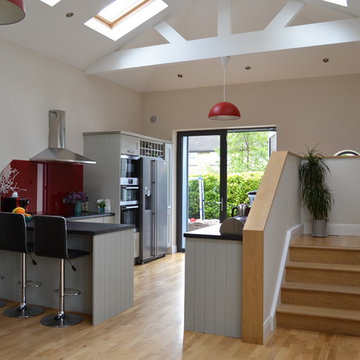
Reconfiguration of ground floor and large side extension.
This is an example of a medium sized modern l-shaped open plan kitchen in Dublin with a built-in sink, flat-panel cabinets, grey cabinets, laminate countertops, red splashback, glass sheet splashback, stainless steel appliances, light hardwood flooring and no island.
This is an example of a medium sized modern l-shaped open plan kitchen in Dublin with a built-in sink, flat-panel cabinets, grey cabinets, laminate countertops, red splashback, glass sheet splashback, stainless steel appliances, light hardwood flooring and no island.
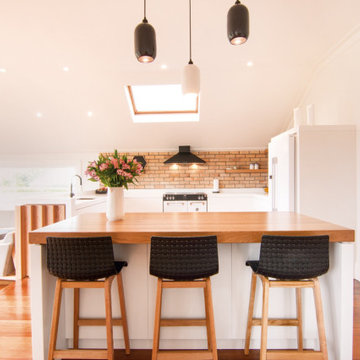
Villa Kitchen
Small scandinavian u-shaped open plan kitchen in Auckland with a submerged sink, flat-panel cabinets, white cabinets, wood worktops, red splashback, brick splashback, white appliances, an island, brown floors and brown worktops.
Small scandinavian u-shaped open plan kitchen in Auckland with a submerged sink, flat-panel cabinets, white cabinets, wood worktops, red splashback, brick splashback, white appliances, an island, brown floors and brown worktops.
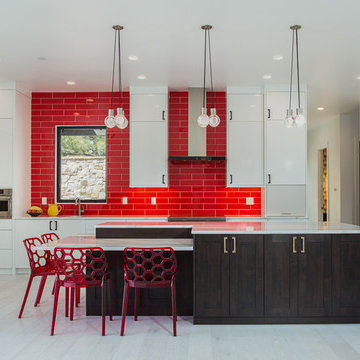
Playful colors jump out from their white background, cozy outdoor spaces contrast with widescreen mountain panoramas, and industrial metal details find their home on light stucco facades. Elements that might at first seem contradictory have been combined into a fresh, harmonized whole. Welcome to Paradox Ranch.
Photos by: J. Walters Photography

Fully custom kitchen remodel with red marble countertops, red Fireclay tile backsplash, white Fisher + Paykel appliances, and a custom wrapped brass vent hood. Pendant lights by Anna Karlin, styling and design by cityhomeCOLLECTIVE

My husband and I cook a lot, and because of that I wanted to have our everyday dishes easily accessible, so I have them stored on floating shelves next to the cook top. I selected stainless steel shelves to compliment the stainless steel hood and back splash. It was imperative to have the stainless steel back splash making it easy to clean up, instead of grease build up on the brick. The wall cabinets have lift up hinges, because it clears the floating shelf...if I had used standard swing hinge...I would have had to reduce the width of the wall cabinets.
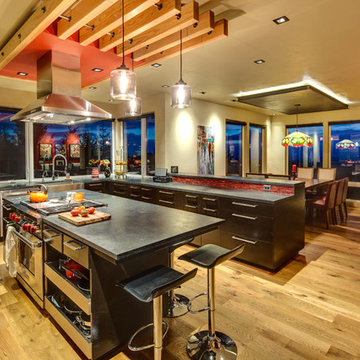
Erik Bishoff
Large classic u-shaped kitchen/diner in Other with a belfast sink, flat-panel cabinets, dark wood cabinets, concrete worktops, red splashback, glass tiled splashback, stainless steel appliances, light hardwood flooring and an island.
Large classic u-shaped kitchen/diner in Other with a belfast sink, flat-panel cabinets, dark wood cabinets, concrete worktops, red splashback, glass tiled splashback, stainless steel appliances, light hardwood flooring and an island.
3