Kitchen with Blue Splashback and Glass Tiled Splashback Ideas and Designs
Refine by:
Budget
Sort by:Popular Today
1 - 20 of 11,092 photos
Item 1 of 3

This young family wanted to update their kitchen and loved getting away to the coast. We tried to bring a little of the coast to their suburban Chicago home. The statement pantry doors with antique mirror add a wonderful element to the space. The large island gives the family a wonderful space to hang out, The custom "hutch' area is actual full of hidden outlets to allow for all of the electronics a place to charge.
Warm brass details and the stunning tile complete the area.

This is an example of a large nautical l-shaped kitchen pantry in Charlotte with a belfast sink, grey cabinets, marble worktops, blue splashback, glass tiled splashback, integrated appliances, medium hardwood flooring, an island, brown floors and white worktops.

This is an example of a country kitchen in Indianapolis with shaker cabinets, white cabinets, quartz worktops, blue splashback, glass tiled splashback, stainless steel appliances, medium hardwood flooring, an island, brown floors and multicoloured worktops.

Photo of a large retro u-shaped kitchen in Los Angeles with a submerged sink, flat-panel cabinets, blue splashback, stainless steel appliances, an island, grey floors, medium wood cabinets, quartz worktops, glass tiled splashback and cement flooring.
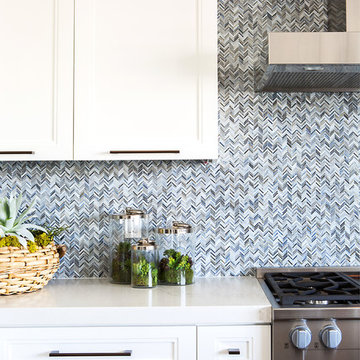
Darlene Halaby
Design ideas for a medium sized farmhouse u-shaped open plan kitchen in Orange County with a submerged sink, shaker cabinets, white cabinets, engineered stone countertops, blue splashback, glass tiled splashback, stainless steel appliances, medium hardwood flooring, an island and brown floors.
Design ideas for a medium sized farmhouse u-shaped open plan kitchen in Orange County with a submerged sink, shaker cabinets, white cabinets, engineered stone countertops, blue splashback, glass tiled splashback, stainless steel appliances, medium hardwood flooring, an island and brown floors.

Photo of a large coastal u-shaped kitchen/diner in Miami with a submerged sink, recessed-panel cabinets, white cabinets, granite worktops, blue splashback, glass tiled splashback, stainless steel appliances, light hardwood flooring and an island.

Backsplash - Lunada Bay Tile - Sumi-e 1 x 4 Mini Brick / Color - Izu Natural
Michael Partenio
Nautical kitchen/diner in Boston with shaker cabinets, white cabinets, glass tiled splashback, granite worktops, blue splashback, stainless steel appliances and an island.
Nautical kitchen/diner in Boston with shaker cabinets, white cabinets, glass tiled splashback, granite worktops, blue splashback, stainless steel appliances and an island.
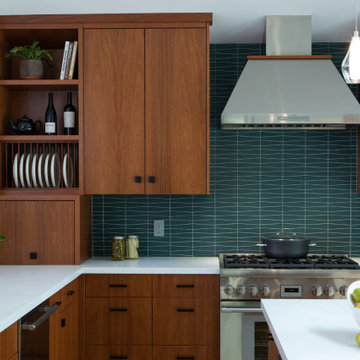
This is an example of a medium sized modern kitchen/diner in Los Angeles with a submerged sink, flat-panel cabinets, medium wood cabinets, engineered stone countertops, glass tiled splashback, stainless steel appliances, light hardwood flooring, white worktops, a vaulted ceiling, blue splashback and an island.
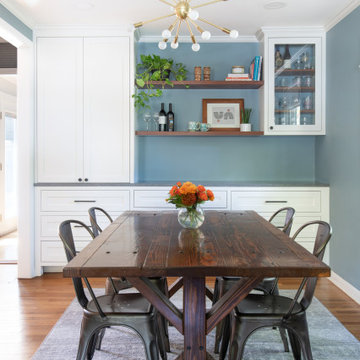
This is an example of a medium sized traditional u-shaped kitchen/diner in Austin with a submerged sink, shaker cabinets, white cabinets, engineered stone countertops, blue splashback, glass tiled splashback, stainless steel appliances, light hardwood flooring, no island, brown floors and grey worktops.

Design ideas for a modern u-shaped enclosed kitchen in Denver with a submerged sink, light wood cabinets, engineered stone countertops, blue splashback, glass tiled splashback, stainless steel appliances, light hardwood flooring and black worktops.

Hafele Lemans corner storage unit provides flexible storage for pots and pans close to the range.
Kate Falconer Photography
Inspiration for a medium sized coastal l-shaped open plan kitchen with a belfast sink, recessed-panel cabinets, distressed cabinets, engineered stone countertops, blue splashback, glass tiled splashback, stainless steel appliances, medium hardwood flooring, an island, yellow floors and white worktops.
Inspiration for a medium sized coastal l-shaped open plan kitchen with a belfast sink, recessed-panel cabinets, distressed cabinets, engineered stone countertops, blue splashback, glass tiled splashback, stainless steel appliances, medium hardwood flooring, an island, yellow floors and white worktops.

This dark, dreary kitchen was large, but not being used well. The family of 7 had outgrown the limited storage and experienced traffic bottlenecks when in the kitchen together. A bright, cheerful and more functional kitchen was desired, as well as a new pantry space.
We gutted the kitchen and closed off the landing through the door to the garage to create a new pantry. A frosted glass pocket door eliminates door swing issues. In the pantry, a small access door opens to the garage so groceries can be loaded easily. Grey wood-look tile was laid everywhere.
We replaced the small window and added a 6’x4’ window, instantly adding tons of natural light. A modern motorized sheer roller shade helps control early morning glare. Three free-floating shelves are to the right of the window for favorite décor and collectables.
White, ceiling-height cabinets surround the room. The full-overlay doors keep the look seamless. Double dishwashers, double ovens and a double refrigerator are essentials for this busy, large family. An induction cooktop was chosen for energy efficiency, child safety, and reliability in cooking. An appliance garage and a mixer lift house the much-used small appliances.
An ice maker and beverage center were added to the side wall cabinet bank. The microwave and TV are hidden but have easy access.
The inspiration for the room was an exclusive glass mosaic tile. The large island is a glossy classic blue. White quartz countertops feature small flecks of silver. Plus, the stainless metal accent was even added to the toe kick!
Upper cabinet, under-cabinet and pendant ambient lighting, all on dimmers, was added and every light (even ceiling lights) is LED for energy efficiency.
White-on-white modern counter stools are easy to clean. Plus, throughout the room, strategically placed USB outlets give tidy charging options.
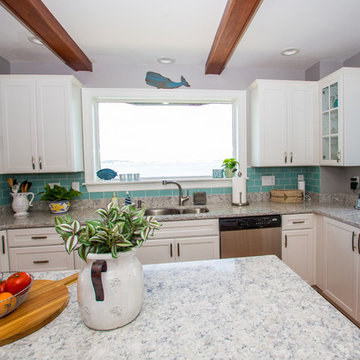
Carolyn & Peter were looking brighten their kitchen space, expand its ocean view, and update their cabinetry. To begin their kitchen renovation, we created a 3D rendering that addressed all their goals. During the design process, Carolyn & Peter selected Decora cabinetry for their kitchen; Prescott Maple Extra White cabinetry with a Prescott Maple Retreat painted island. They were happy with original footprint, so we updated that very little. Instead, we focused on ways to increase their storage and functionality all while, lightening the room to make it appear larger and blending the color palette into their home and their beautiful ocean view. Photo credit: Nicola Richard
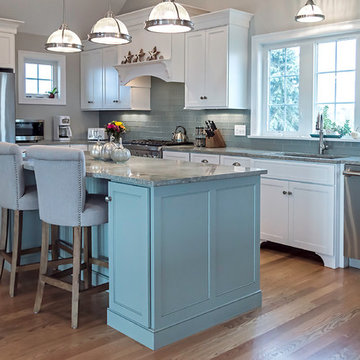
Coastal home kitchen renovation featuring Tedd Wood Cabinetry, Maple Monticello doors, with a full overlay. Perimeter cabinets in a white finish and kitchen island to match Sherwin Willliams, Oyster Bay.
Counter top: supplied by Discover Marble & Granite,
Granite, Costa Esmerelda Rose
Designer Credit: Lauren Burnap, Westerly location

We chose cabinetry made from reclaimed barnwood from Country Roads Associates (in Holmes, NY) as well as a copper farmhouse sink to get the farmhouse feel. Adding the brick wall and reclaimed 2" thick barnwood beam shelving further enhanced the rustic nature of the design.
The Caspian blue glass tile by Akdo Tile, stainless steel appliances (Viking, Bosch, Liebherrr, Thermador) and thin Dekton (by Cosentino) counter tops lend the contemporary touch. Hafele hardware and interior cabinet lighting also adds a contemporary touch along with the Blum Aventos lift-systems (automatic cabinet doors).
Photo by Chris Sanders
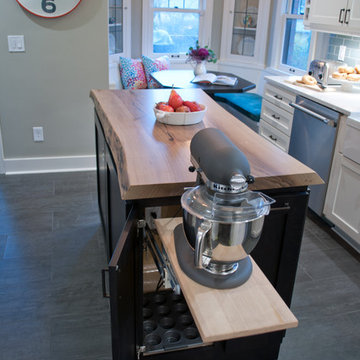
The classic modern design of this kitchen was planned for an active young family of four who uses the space as their central hub for gathering, eating and staying connected. Our goals were to create a beautiful and highly functional kitchen with an emphasis on cabinet organization, heated floors and incorporating a live edge slab countertop. We removed an existing bulky island and replaced it with a new island that while only 60 x 26 in size packs a powerful punch housing a baking center, trash/recycle center, microwave oven and cookbook storage. The island seemed the natural place for the gorgeous live edge slab coupled with vintage mercury glass light pendants that make for a truly stunning kitchen island. Polished carrara quartz perimeter counters pair beautifully with the watery blue-green glass backsplash tile. A message center conveniently located on a side panel of the refrigerator cabinet houses built in mailboxes, a family calendar and magnetic surface to display the children’s artwork. We are pleased to have met the family’s goals and that they love their kitchen. Design mission accomplished!
Photography by: Marcela Winspear
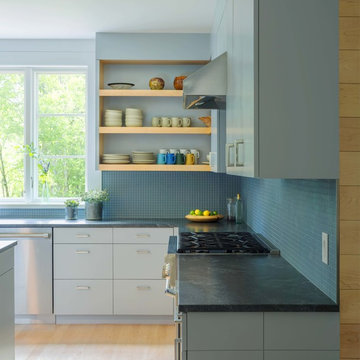
Medium sized modern open plan kitchen in Burlington with a submerged sink, flat-panel cabinets, blue cabinets, granite worktops, blue splashback, glass tiled splashback, stainless steel appliances, light hardwood flooring and an island.

Inspiration for a classic kitchen in Boston with a submerged sink, shaker cabinets, white cabinets, blue splashback, glass tiled splashback, stainless steel appliances and dark hardwood flooring.
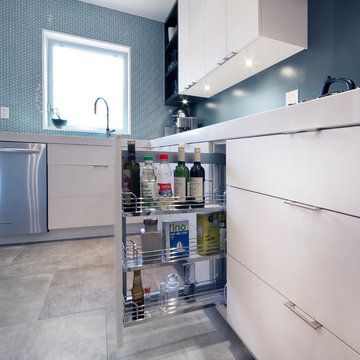
This small kitchen was transformed to create a beautiful, clean, modern space that maximizes on functionality. We opened up the wall between the kitchen and dining room so that the clients can cook in their beautiful new kitchen while watching their children play in the room next door. The white cupboards are made from matte PET to keep the costs down, and the dark wood was custom stained to work with the existing wood flooring.
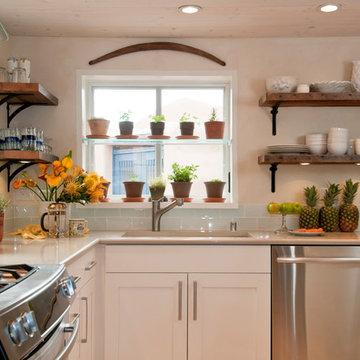
This is an example of a small classic u-shaped kitchen/diner in Albuquerque with a submerged sink, shaker cabinets, blue splashback, glass tiled splashback, stainless steel appliances, light hardwood flooring and no island.
Kitchen with Blue Splashback and Glass Tiled Splashback Ideas and Designs
1