Kitchen with Laminate Countertops and Glass Tiled Splashback Ideas and Designs
Refine by:
Budget
Sort by:Popular Today
1 - 20 of 1,437 photos
Item 1 of 3

Küche mit Panoramafenster (Fotograf: Marcus Ebener, Berlin)
Medium sized modern single-wall open plan kitchen in Hamburg with a double-bowl sink, flat-panel cabinets, white cabinets, laminate countertops, green splashback, glass tiled splashback, stainless steel appliances, medium hardwood flooring, an island, brown floors, grey worktops and a vaulted ceiling.
Medium sized modern single-wall open plan kitchen in Hamburg with a double-bowl sink, flat-panel cabinets, white cabinets, laminate countertops, green splashback, glass tiled splashback, stainless steel appliances, medium hardwood flooring, an island, brown floors, grey worktops and a vaulted ceiling.
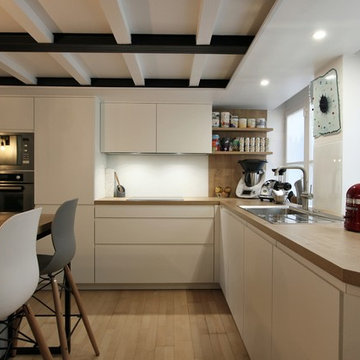
cooreman ronan
Small contemporary l-shaped open plan kitchen in Lille with a single-bowl sink, beaded cabinets, white cabinets, laminate countertops, glass tiled splashback, stainless steel appliances, light hardwood flooring and an island.
Small contemporary l-shaped open plan kitchen in Lille with a single-bowl sink, beaded cabinets, white cabinets, laminate countertops, glass tiled splashback, stainless steel appliances, light hardwood flooring and an island.
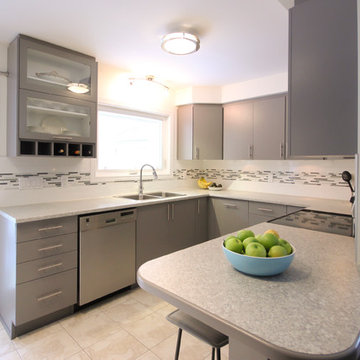
Large contemporary u-shaped kitchen/diner in Ottawa with a double-bowl sink, flat-panel cabinets, green cabinets, laminate countertops, white splashback, glass tiled splashback, stainless steel appliances, porcelain flooring, a breakfast bar and beige floors.

The kitchen has shades of dark grey, charcoal for its countertops, kithchen island, and cabinets. The charcoal glass backsplash completes the dark look. Equipments, devices and food products are ingeniously hidden behind the charcoal lacquered panels. All the appliances are integrated and the fridge is panel-ready. The countertop wraps the kitchen island, creating one distinctive element in the middle of the space.
Image credits: Francis Raymond

A deux pas du canal de l’Ourq dans le XIXè arrondissement de Paris, cet appartement était bien loin d’en être un. Surface vétuste et humide, corroborée par des problématiques structurelles importantes, le local ne présentait initialement aucun atout. Ce fut sans compter sur la faculté de projection des nouveaux acquéreurs et d’un travail important en amont du bureau d’étude Védia Ingéniérie, que cet appartement de 27m2 a pu se révéler. Avec sa forme rectangulaire et ses 3,00m de hauteur sous plafond, le potentiel de l’enveloppe architecturale offrait à l’équipe d’Ameo Concept un terrain de jeu bien prédisposé. Le challenge : créer un espace nuit indépendant et allier toutes les fonctionnalités d’un appartement d’une surface supérieure, le tout dans un esprit chaleureux reprenant les codes du « bohème chic ». Tout en travaillant les verticalités avec de nombreux rangements se déclinant jusqu’au faux plafond, une cuisine ouverte voit le jour avec son espace polyvalent dinatoire/bureau grâce à un plan de table rabattable, une pièce à vivre avec son canapé trois places, une chambre en second jour avec dressing, une salle d’eau attenante et un sanitaire séparé. Les surfaces en cannage se mêlent au travertin naturel, essences de chêne et zelliges aux nuances sables, pour un ensemble tout en douceur et caractère. Un projet clé en main pour cet appartement fonctionnel et décontracté destiné à la location.

When selling your home, It can be a mistake to rip out an original kitchen or bathroom if it is in good condition, has all the mod cons people expect and can showcase the potential for future adaptation or renovations. This kitchen had been previously updated in the 1970s - as in wood grain bench tops and brown wall tiles - but had great storage, and the potential for further floor space by closing off two of the four doors into the room. So instead of demolishing and starting over, extra space was created for a dishwasher and open shelving for vintage kitchenalia to be displayed, new "retro" wall tiles, a vintage double sink, tapware, new bench tops and handles were added to bring back that cheery 1950s feel, while also improving function.
Result? A kitchen that sold the house to some young mid century enthusiasts!

Design ideas for a medium sized bohemian kitchen/diner in London with a single-bowl sink, flat-panel cabinets, grey cabinets, laminate countertops, multi-coloured splashback, glass tiled splashback, coloured appliances, dark hardwood flooring, an island, brown floors and multicoloured worktops.

Range: Cambridge
Colour: Canyon Green
Worktops: Laminate Natural Wood
Inspiration for a medium sized rural u-shaped kitchen/diner in West Midlands with a double-bowl sink, shaker cabinets, green cabinets, laminate countertops, black splashback, glass tiled splashback, black appliances, terracotta flooring, no island, orange floors, brown worktops, a coffered ceiling and a feature wall.
Inspiration for a medium sized rural u-shaped kitchen/diner in West Midlands with a double-bowl sink, shaker cabinets, green cabinets, laminate countertops, black splashback, glass tiled splashback, black appliances, terracotta flooring, no island, orange floors, brown worktops, a coffered ceiling and a feature wall.

Full demo and framing to enlarge the kitchen and open to 2 adjoining spaces. New electrical and lighting, cabinets, counters, appliances, flooring and more.
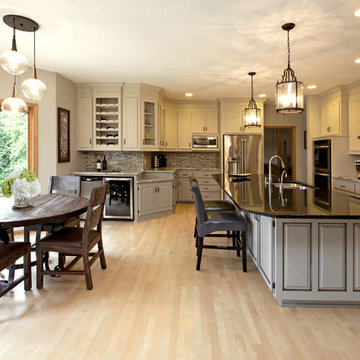
CC Photo Arts
Design ideas for a medium sized traditional u-shaped kitchen/diner in Minneapolis with a built-in sink, raised-panel cabinets, beige cabinets, laminate countertops, grey splashback, glass tiled splashback, stainless steel appliances, light hardwood flooring and an island.
Design ideas for a medium sized traditional u-shaped kitchen/diner in Minneapolis with a built-in sink, raised-panel cabinets, beige cabinets, laminate countertops, grey splashback, glass tiled splashback, stainless steel appliances, light hardwood flooring and an island.
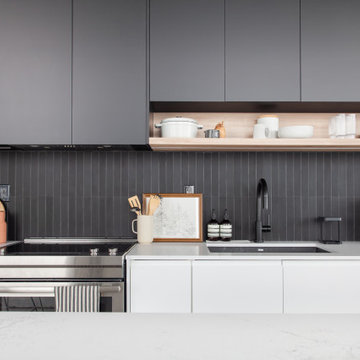
This is an example of a small contemporary galley kitchen/diner in Toronto with a submerged sink, flat-panel cabinets, white cabinets, laminate countertops, black splashback, glass tiled splashback, stainless steel appliances, laminate floors, an island, brown floors and white worktops.
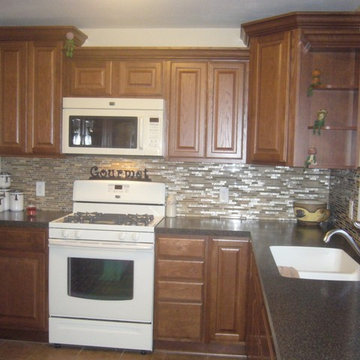
This homeowner had a tight budget but wanted a new kitchen with a beautiful look. We kept her existing tile floor, added oak cabinets with a medium stain, added high-defination laminate and a glass and stone backsplash. Crown molding is a great way to add a high-end look without a lot of cost.
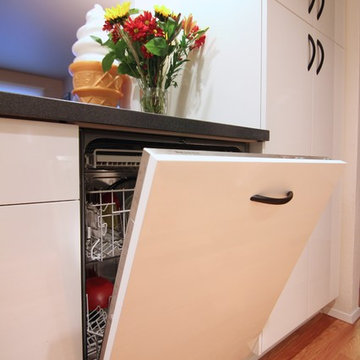
This is an example of a medium sized bohemian galley kitchen/diner in Seattle with a built-in sink, flat-panel cabinets, white cabinets, laminate countertops, grey splashback, glass tiled splashback, stainless steel appliances, light hardwood flooring and a breakfast bar.
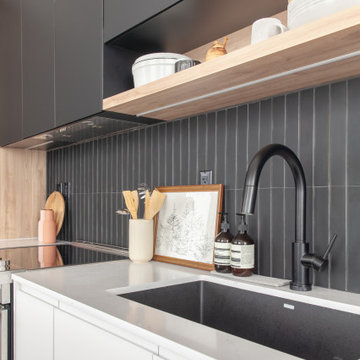
Photo of a small contemporary galley kitchen/diner in Toronto with a submerged sink, flat-panel cabinets, white cabinets, laminate countertops, black splashback, glass tiled splashback, stainless steel appliances, laminate floors, an island, brown floors and white worktops.
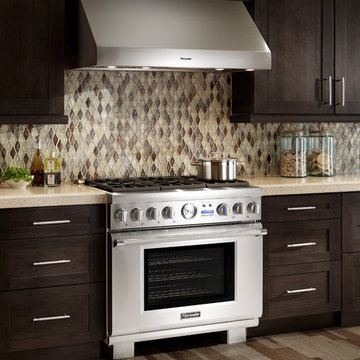
With the introduction of the Professional Grill, culinary enthusiasts will have more flexibility when selecting their ultimate Thermador surface cooking appliance, including the option to feature the Professional Grill and the electric griddle side-by-side, and a mix of options when selecting the number of Thermador Star® Burners and grill/griddle desired for their unique cooking needs.
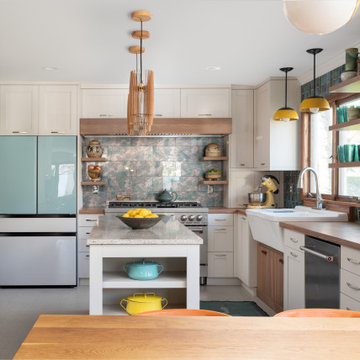
Medium sized midcentury u-shaped open plan kitchen in Minneapolis with a belfast sink, shaker cabinets, white cabinets, laminate countertops, blue splashback, glass tiled splashback, coloured appliances, vinyl flooring, an island, green floors and brown worktops.
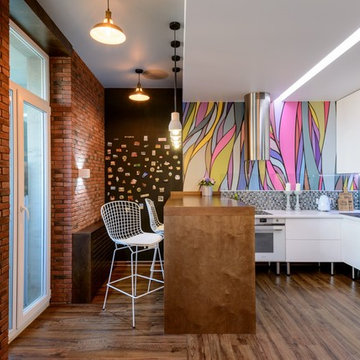
Виталий Иванов
This is an example of a small urban u-shaped open plan kitchen in Novosibirsk with a built-in sink, flat-panel cabinets, white cabinets, laminate countertops, multi-coloured splashback, glass tiled splashback, white appliances, vinyl flooring, no island, brown floors and a feature wall.
This is an example of a small urban u-shaped open plan kitchen in Novosibirsk with a built-in sink, flat-panel cabinets, white cabinets, laminate countertops, multi-coloured splashback, glass tiled splashback, white appliances, vinyl flooring, no island, brown floors and a feature wall.

Laminate Counter tops were resurfaced by Miracle Method. Trim was added above and below standard laminate counter tops as well as lighting above and below. Hardware was changed out for simple brushed nickle. Butcher Block Counter top by Ikea. Tile from Wayfair. Bar Stools from Ikea. Lighting and Cabinet HArdware from Lowe's.
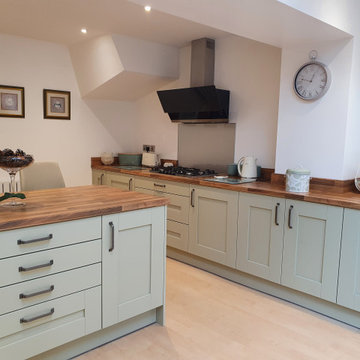
Range: Millbourne
Colour: Sage Green
Worktops: Block Walnut Laminate
Inspiration for a medium sized contemporary single-wall open plan kitchen in West Midlands with shaker cabinets, green cabinets, laminate countertops, grey splashback, glass tiled splashback, an island and brown worktops.
Inspiration for a medium sized contemporary single-wall open plan kitchen in West Midlands with shaker cabinets, green cabinets, laminate countertops, grey splashback, glass tiled splashback, an island and brown worktops.
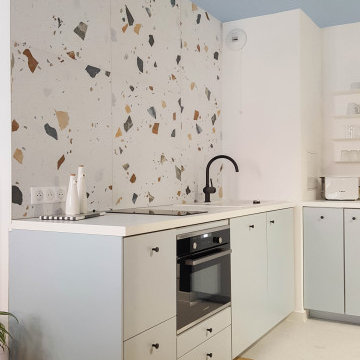
«Le Bellini» Rénovation et décoration d’un appartement de 44 m2 destiné à la location de tourisme à Strasbourg (67)
This is an example of a medium sized eclectic u-shaped open plan kitchen with a submerged sink, blue cabinets, laminate countertops, multi-coloured splashback, glass tiled splashback, terrazzo flooring, white floors, white worktops and a feature wall.
This is an example of a medium sized eclectic u-shaped open plan kitchen with a submerged sink, blue cabinets, laminate countertops, multi-coloured splashback, glass tiled splashback, terrazzo flooring, white floors, white worktops and a feature wall.
Kitchen with Laminate Countertops and Glass Tiled Splashback Ideas and Designs
1