Kitchen
Refine by:
Budget
Sort by:Popular Today
1 - 20 of 11,709 photos
Item 1 of 3

Inspiration for a medium sized l-shaped kitchen/diner in St Louis with a belfast sink, raised-panel cabinets, white cabinets, granite worktops, grey splashback, glass tiled splashback, integrated appliances, an island, multi-coloured floors and white worktops.
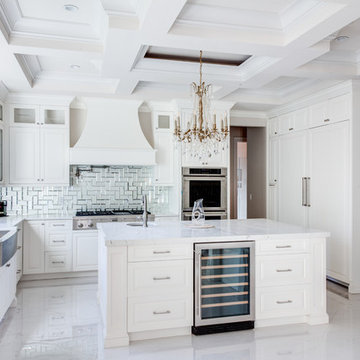
Open concept stylish kitchen showcasing beautiful white custom raised panel cabinetry with silver hardware. A large island sits in the middle of the room with a white quartz countertop. One will notice a stunning and unique glass subway tile backsplash for exceptional style.
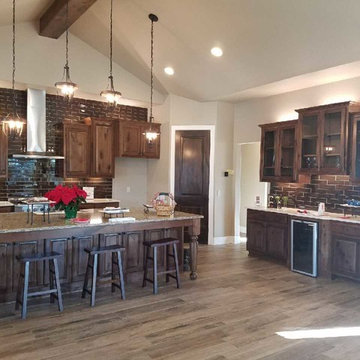
Inspiration for a large classic l-shaped kitchen in Austin with stainless steel appliances, medium hardwood flooring, brown floors, a belfast sink, raised-panel cabinets, dark wood cabinets, granite worktops, brown splashback, glass tiled splashback and an island.
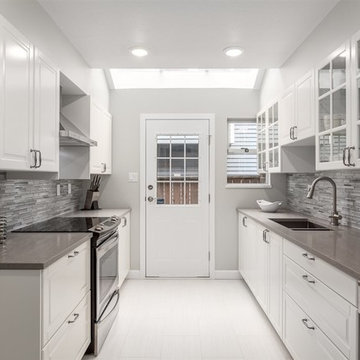
This is an example of a medium sized contemporary galley enclosed kitchen in Vancouver with a submerged sink, raised-panel cabinets, white cabinets, composite countertops, grey splashback, glass tiled splashback, stainless steel appliances, ceramic flooring, no island and white floors.
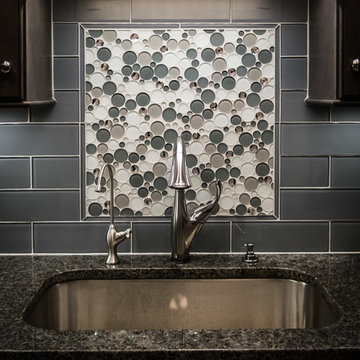
Design ideas for a medium sized contemporary single-wall enclosed kitchen in Other with a submerged sink, grey splashback, stainless steel appliances, raised-panel cabinets, dark wood cabinets, quartz worktops, glass tiled splashback and no island.

These clients came to my office looking for an architect who could design their "empty nest" home that would be the focus of their soon to be extended family. A place where the kids and grand kids would want to hang out: with a pool, open family room/ kitchen, garden; but also one-story so there wouldn't be any unnecessary stairs to climb. They wanted the design to feel like "old Pasadena" with the coziness and attention to detail that the era embraced. My sensibilities led me to recall the wonderful classic mansions of San Marino, so I designed a manor house clad in trim Bluestone with a steep French slate roof and clean white entry, eave and dormer moldings that would blend organically with the future hardscape plan and thoughtfully landscaped grounds.
The site was a deep, flat lot that had been half of the old Joan Crawford estate; the part that had an abandoned swimming pool and small cabana. I envisioned a pavilion filled with natural light set in a beautifully planted park with garden views from all sides. Having a one-story house allowed for tall and interesting shaped ceilings that carved into the sheer angles of the roof. The most private area of the house would be the central loggia with skylights ensconced in a deep woodwork lattice grid and would be reminiscent of the outdoor “Salas” found in early Californian homes. The family would soon gather there and enjoy warm afternoons and the wonderfully cool evening hours together.
Working with interior designer Jeffrey Hitchcock, we designed an open family room/kitchen with high dark wood beamed ceilings, dormer windows for daylight, custom raised panel cabinetry, granite counters and a textured glass tile splash. Natural light and gentle breezes flow through the many French doors and windows located to accommodate not only the garden views, but the prevailing sun and wind as well. The graceful living room features a dramatic vaulted white painted wood ceiling and grand fireplace flanked by generous double hung French windows and elegant drapery. A deeply cased opening draws one into the wainscot paneled dining room that is highlighted by hand painted scenic wallpaper and a barrel vaulted ceiling. The walnut paneled library opens up to reveal the waterfall feature in the back garden. Equally picturesque and restful is the view from the rotunda in the master bedroom suite.
Architect: Ward Jewell Architect, AIA
Interior Design: Jeffrey Hitchcock Enterprises
Contractor: Synergy General Contractors, Inc.
Landscape Design: LZ Design Group, Inc.
Photography: Laura Hull
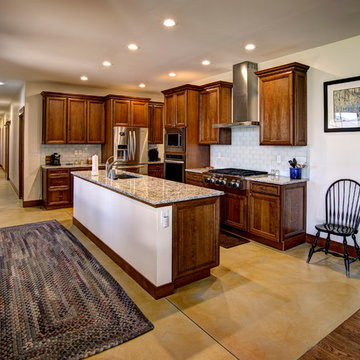
Photo: Mike Wiseman
Medium sized classic l-shaped kitchen in Other with a submerged sink, raised-panel cabinets, dark wood cabinets, granite worktops, white splashback, glass tiled splashback, stainless steel appliances, concrete flooring and an island.
Medium sized classic l-shaped kitchen in Other with a submerged sink, raised-panel cabinets, dark wood cabinets, granite worktops, white splashback, glass tiled splashback, stainless steel appliances, concrete flooring and an island.
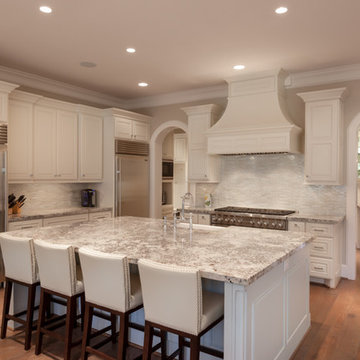
Connie Anderson Photography
Inspiration for a large classic u-shaped open plan kitchen in Houston with a belfast sink, raised-panel cabinets, beige cabinets, granite worktops, multi-coloured splashback, glass tiled splashback, stainless steel appliances, light hardwood flooring and an island.
Inspiration for a large classic u-shaped open plan kitchen in Houston with a belfast sink, raised-panel cabinets, beige cabinets, granite worktops, multi-coloured splashback, glass tiled splashback, stainless steel appliances, light hardwood flooring and an island.
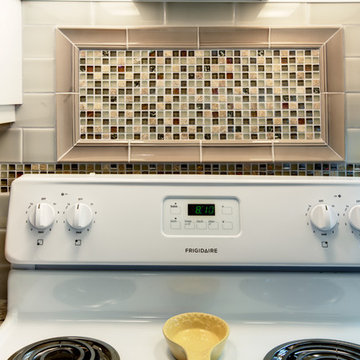
Dave Adams Photographer
Inspiration for a small traditional u-shaped enclosed kitchen in Sacramento with a double-bowl sink, white cabinets, granite worktops, multi-coloured splashback, white appliances, medium hardwood flooring, no island, raised-panel cabinets and glass tiled splashback.
Inspiration for a small traditional u-shaped enclosed kitchen in Sacramento with a double-bowl sink, white cabinets, granite worktops, multi-coloured splashback, white appliances, medium hardwood flooring, no island, raised-panel cabinets and glass tiled splashback.
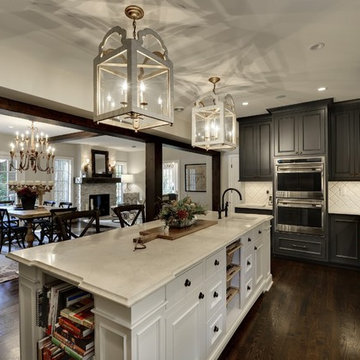
Large classic u-shaped kitchen/diner in Minneapolis with raised-panel cabinets, grey cabinets, white splashback, stainless steel appliances, dark hardwood flooring, an island, brown floors, a belfast sink, composite countertops and glass tiled splashback.
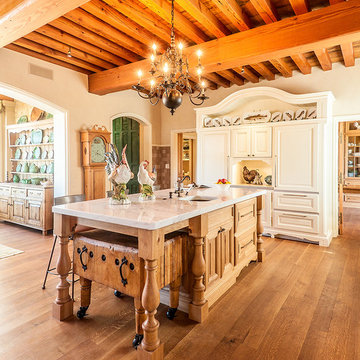
Christopher Marona
Inspiration for a large classic single-wall kitchen/diner in Albuquerque with a submerged sink, raised-panel cabinets, beige cabinets, marble worktops, beige splashback, glass tiled splashback, integrated appliances, medium hardwood flooring and an island.
Inspiration for a large classic single-wall kitchen/diner in Albuquerque with a submerged sink, raised-panel cabinets, beige cabinets, marble worktops, beige splashback, glass tiled splashback, integrated appliances, medium hardwood flooring and an island.
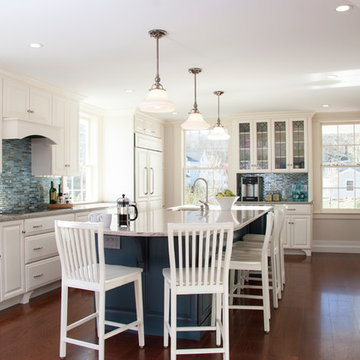
Photo Credits: Alex Donovan, asquaredstudio.com
Inspiration for a beach style u-shaped enclosed kitchen in Boston with a submerged sink, raised-panel cabinets, white cabinets, engineered stone countertops, blue splashback, glass tiled splashback and stainless steel appliances.
Inspiration for a beach style u-shaped enclosed kitchen in Boston with a submerged sink, raised-panel cabinets, white cabinets, engineered stone countertops, blue splashback, glass tiled splashback and stainless steel appliances.

A 2005 built Cape Canaveral condo updated to 2021 Coastal Chic with a new Tarra Bianca granite countertop. Accented with blue beveled glass backsplash, fresh white cabinets and new stainless steel appliances. Freshly painted Agreeable Gray walls, new Dorchester laminate plank flooring and blue rolling island further compliment the beautiful new countertop and gorgeous backsplash.

This family friendly kitchen design by K&W Interiors was selected as the Grand Prize Winner by Alaska's Best Kitchens Magazine for Fall/Winter 2012 and featured on the cover.
"A family with five children bought this home 2.5 years ago knowing that a kitchen renovation was in the near future. This outdated space with an unfriendly layout needed to be drastically changed to accommodate this large family's needs.
Having a list in hand of the requirements for their new space, the homeowners found designer Sheree' Baker of K&W Interiors to work with them. As a well trained design professional, Baker helped with all the details, such as choosing new countertops and selecting new appliances. The homeowner really disliked the old white tile counters. "They'll never come clean" she said. But, not only are the new quartz countertops easy to keep clean, they add significant counter space..." - Alaska's Best Kitchens

Open facing kitchen looking onto the living room. It's designed with a nautical blue and natural color palette with multi-colored blue glass backsplash complimented by crisp white cabinets and a stunning Cambria quartzite island.

A 2005 built Cape Canaveral condo updated to 2021 Coastal Chic with a new Tarra Bianca granite countertop. Accented with blue beveled glass backsplash, fresh white cabinets and new stainless steel appliances. Freshly painted Agreeable Gray walls, new Dorchester laminate plank flooring and blue rolling island further compliment the beautiful new countertop and gorgeous backsplash.

This homeowner loved her home and location, but it needed updating and a more efficient use of the condensed space she had for her kitchen.
We were creative in opening the kitchen and a small eat-in area to create a more open kitchen for multiple cooks to work together. We created a coffee station/serving area with floating shelves, and in order to preserve the existing windows, we stepped a base cabinet down to maintain adequate counter prep space. With custom cabinetry reminiscent of the era of this home and a glass tile back splash she loved, we were able to give her the kitchen of her dreams in a home she already loved. We attended a holiday cookie party at her home upon completion, and were able to experience firsthand, multiple cooks in the kitchen and hear the oohs and ahhs from family and friends about the amazing transformation of her spaces.

Medium sized nautical galley kitchen/diner in Houston with a double-bowl sink, raised-panel cabinets, grey cabinets, engineered stone countertops, green splashback, glass tiled splashback, stainless steel appliances, vinyl flooring, an island, grey floors and white worktops.
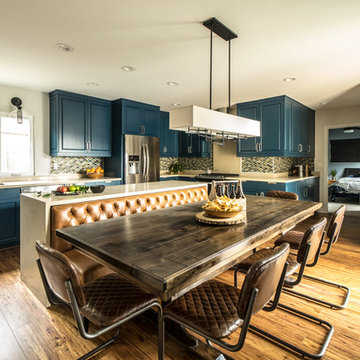
This 1300 square foot home built in the 60's got a new lease on life after this full remodel took it from dark and dated to bright, fresh and functional. Hallways were widened and used as storage corridors and looked at as a continuation of the space, in order to give each room a more spacious feel. The homeowners love of blue was used tastefully, to inspire the concept of the kitchen. Standard euro-style cabinetry was given a custom inset look with the application of recessed crown and light rail.
3 different styles of cabinet pulls were mixed beautifully, to style up the cabinets even more. This remodel was packed with functional details, the dining table even doubles as a game table for boys night!

Kitchen
Photo Credit: Edgar Visuals
Photo of an expansive traditional open plan kitchen in Milwaukee with a triple-bowl sink, raised-panel cabinets, dark wood cabinets, granite worktops, metallic splashback, glass tiled splashback, integrated appliances, limestone flooring, an island and beige floors.
Photo of an expansive traditional open plan kitchen in Milwaukee with a triple-bowl sink, raised-panel cabinets, dark wood cabinets, granite worktops, metallic splashback, glass tiled splashback, integrated appliances, limestone flooring, an island and beige floors.
1