Kitchen with Granite Worktops and Coloured Appliances Ideas and Designs
Refine by:
Budget
Sort by:Popular Today
41 - 60 of 2,083 photos
Item 1 of 3

Design ideas for a small contemporary galley kitchen/diner in Yekaterinburg with a submerged sink, flat-panel cabinets, pink cabinets, granite worktops, grey splashback, granite splashback, coloured appliances, porcelain flooring, an island, grey floors, grey worktops and a wallpapered ceiling.
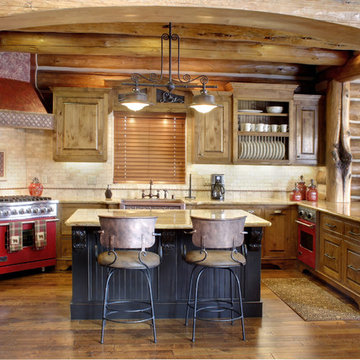
Design ideas for a medium sized rustic u-shaped open plan kitchen in Seattle with a belfast sink, raised-panel cabinets, medium wood cabinets, beige splashback, coloured appliances, an island, granite worktops, ceramic splashback, medium hardwood flooring and brown floors.
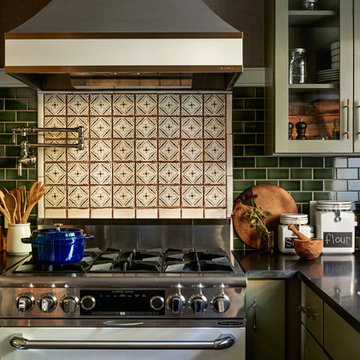
Jason Varney
Photo of a small traditional galley enclosed kitchen in Philadelphia with a submerged sink, shaker cabinets, green cabinets, granite worktops, green splashback, metro tiled splashback, coloured appliances, concrete flooring and no island.
Photo of a small traditional galley enclosed kitchen in Philadelphia with a submerged sink, shaker cabinets, green cabinets, granite worktops, green splashback, metro tiled splashback, coloured appliances, concrete flooring and no island.
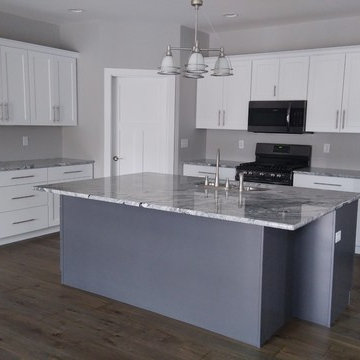
Design ideas for a large farmhouse l-shaped kitchen/diner in Cedar Rapids with a submerged sink, shaker cabinets, white cabinets, granite worktops, coloured appliances, medium hardwood flooring, an island and grey floors.
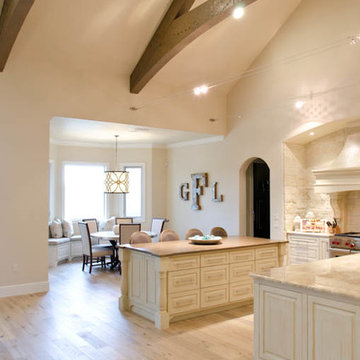
View of breakfast from kitchen
Photo of an expansive traditional l-shaped kitchen in Austin with a double-bowl sink, raised-panel cabinets, beige cabinets, granite worktops, beige splashback, stone tiled splashback, coloured appliances, light hardwood flooring and multiple islands.
Photo of an expansive traditional l-shaped kitchen in Austin with a double-bowl sink, raised-panel cabinets, beige cabinets, granite worktops, beige splashback, stone tiled splashback, coloured appliances, light hardwood flooring and multiple islands.
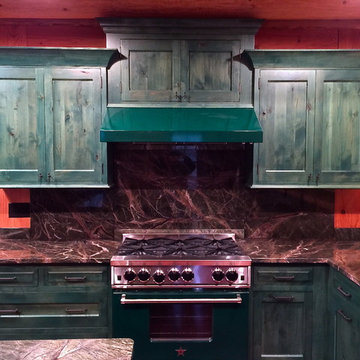
Ally Young
This is an example of a large rustic l-shaped kitchen/diner in New York with an island, beaded cabinets, green cabinets, granite worktops, black splashback, stone slab splashback, coloured appliances, a belfast sink and medium hardwood flooring.
This is an example of a large rustic l-shaped kitchen/diner in New York with an island, beaded cabinets, green cabinets, granite worktops, black splashback, stone slab splashback, coloured appliances, a belfast sink and medium hardwood flooring.
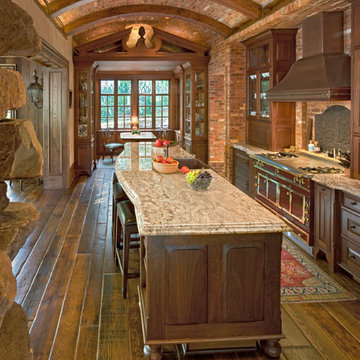
Elegant Typhoon Gold granite integrates the elements in this rustic, yet majestic mountain kitchen,
Inspiration for a large rustic single-wall kitchen/diner in Other with a belfast sink, recessed-panel cabinets, dark wood cabinets, granite worktops, coloured appliances, dark hardwood flooring and an island.
Inspiration for a large rustic single-wall kitchen/diner in Other with a belfast sink, recessed-panel cabinets, dark wood cabinets, granite worktops, coloured appliances, dark hardwood flooring and an island.

Large bohemian l-shaped enclosed kitchen in Philadelphia with a belfast sink, recessed-panel cabinets, white cabinets, granite worktops, blue splashback, glass tiled splashback, coloured appliances, porcelain flooring, an island, black floors and black worktops.
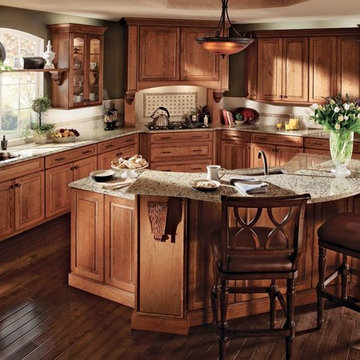
Design ideas for a medium sized classic l-shaped kitchen/diner in Richmond with a submerged sink, raised-panel cabinets, medium wood cabinets, granite worktops, beige splashback, mosaic tiled splashback, coloured appliances, dark hardwood flooring and an island.
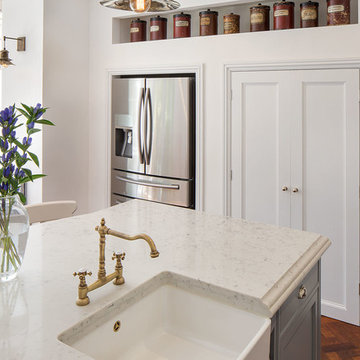
Design ideas for a classic kitchen in Dorset with shaker cabinets, blue cabinets, granite worktops, multi-coloured splashback, coloured appliances, medium hardwood flooring and an island.
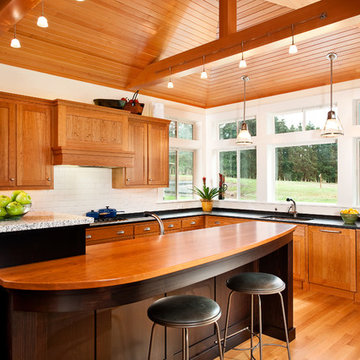
Erik Lubbock
Medium sized traditional u-shaped kitchen/diner in Portland with a submerged sink, dark wood cabinets, granite worktops, yellow splashback, terracotta splashback, light hardwood flooring, an island, shaker cabinets, coloured appliances and brown floors.
Medium sized traditional u-shaped kitchen/diner in Portland with a submerged sink, dark wood cabinets, granite worktops, yellow splashback, terracotta splashback, light hardwood flooring, an island, shaker cabinets, coloured appliances and brown floors.
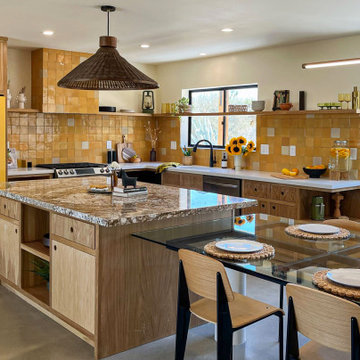
Custom kitchen design with yellow aesthetic including brown marble counter, yellow Samsung bespoke fridge, custom glass dining table and tile backsplash. White oak cabinets with modern flat panel design.

To create a kitchen worthy of today's demands, we needed a larger space. The formal dining room provided exactly what we needed. The soft blue cabinets and backsplash are a gentle nod to 1900's with an open plan and size that acknowledges the kitchen requirements of today's families. Besides the beautiful double oven 48" Ilve range, the walnut vent hood and the corner fireplace, you won't want to miss the double refrigerators, pull out spices and well appointed butler's pantry.

Relocating from San Francisco, this young family immediately zeroed in on the wonderful historic homes around downtown Chicago. Most of the properties they saw checked a lot of wish list boxes, but none of them checked every box. The house they landed on had beautiful curb appeal, a dramatic entry with a welcoming porch and front hall, and a really nice yard. Unfortunately, it did not have a kitchen that was well set-up for cooking and entertaining. Reworking the kitchen area was the top priority.
The family had met with a few other designers and even had an architect take a crack at the space, but they were not able to come up with a viable solution. Here’s how Senior Designer Diana Burton approached the project…
Design Objectives:
Respect the home’s vintage feel while bringing the kitchen up to date
Open up the kitchen area to create an open space for gathering and entertaining
Upgrade appliances to top-of-the-line models
Include a large island with seating
Include seating for casual family meals in a space that won’t be a replacement for the adjacent formal dining room
THE REMODEL
Design Challenges:
Remove a load-bearing wall and combine smaller rooms to create one big kitchen
A powder room in the back corner of the existing kitchen was a huge obstacle to updating the layout
Maintain large windows with views of the yard while still providing ample storage
Design Solutions:
Relocating the powder room to another part of the first floor (a large closet under the stairs) opened up the space dramatically
Create space for a larger island by recessing the fridge/freezer and shifting the pantry to a space adjacent to the kitchen
A banquette saves space and offers a perfect solution for casual dining
The walnut banquette table beautifully complements the fridge/freezer armoire
Utilize a gap created by the new fridge location to create a tall shallow cabinet for liquor storage w/ a wine cubby
Closing off one doorway into the dining room and using the “between the studs” space for a tall storage cabinet
Dish organizing drawers offer handy storage for plates, bowls, and serving dishes right by main sink and dishwasher
Cabinetry backing up to the dining room offers ample storage for glassware and functions both as a coffee station and cocktail bar
Open shelves flanking the hood add storage without blocking views and daylight
A beam was required where the wall was removed. Additional beams added architectural interest and helped integrate the beams into the space
Statement lighting adds drama and personality to the space
THE RENEWED SPACE
This project exemplifies the transformative power of good design. Simply put, good design allows you to live life artfully. The newly remodeled kitchen effortlessly combines functionality and aesthetic appeal, providing a delightful space for cooking and spending quality time together. It’s comfy for regular meals but ultimately outfitted for those special gatherings. Infused with classic finishes and a timeless charm, the kitchen emanates an enduring atmosphere that will never go out of style.
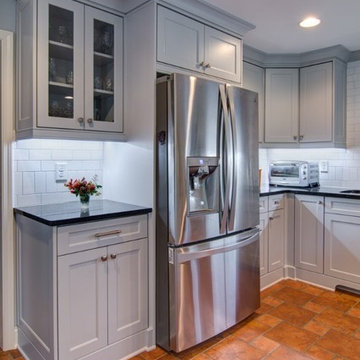
Renovated kitchen. We kept the terra-cotta tiled floor and added all new cabinets to update the layout and function.
Large eclectic l-shaped kitchen/diner in Atlanta with a double-bowl sink, shaker cabinets, grey cabinets, granite worktops, white splashback, ceramic splashback, coloured appliances, terracotta flooring and an island.
Large eclectic l-shaped kitchen/diner in Atlanta with a double-bowl sink, shaker cabinets, grey cabinets, granite worktops, white splashback, ceramic splashback, coloured appliances, terracotta flooring and an island.
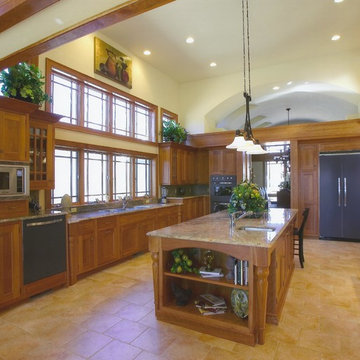
This is an example of a large classic l-shaped kitchen/diner in Charlotte with a submerged sink, shaker cabinets, medium wood cabinets, granite worktops, grey splashback, stone tiled splashback, coloured appliances, porcelain flooring and multiple islands.
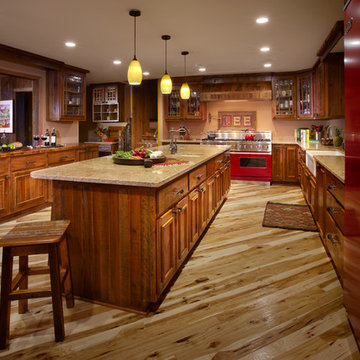
This is an example of an expansive rustic u-shaped kitchen/diner in Milwaukee with a belfast sink, recessed-panel cabinets, medium wood cabinets, granite worktops, beige splashback, coloured appliances, light hardwood flooring and an island.
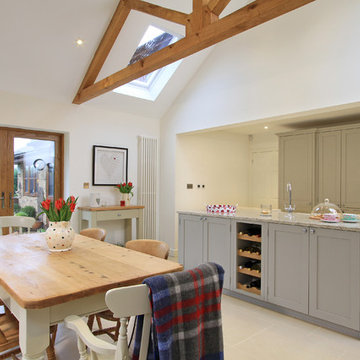
Beau-Port Limited
Photo of a large traditional l-shaped kitchen/diner in Hampshire with a belfast sink, shaker cabinets, grey cabinets, granite worktops, ceramic splashback, coloured appliances, porcelain flooring and an island.
Photo of a large traditional l-shaped kitchen/diner in Hampshire with a belfast sink, shaker cabinets, grey cabinets, granite worktops, ceramic splashback, coloured appliances, porcelain flooring and an island.
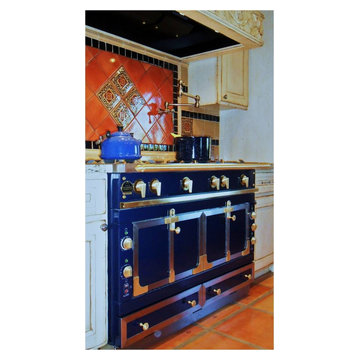
2nd Place Kitchen in the ASID Design Excellence Awards 2011 by Danielle Jacques Designs LLC
This is an example of a medium sized classic single-wall open plan kitchen in Phoenix with recessed-panel cabinets, beige cabinets, granite worktops, orange splashback, ceramic splashback, coloured appliances, terracotta flooring and an island.
This is an example of a medium sized classic single-wall open plan kitchen in Phoenix with recessed-panel cabinets, beige cabinets, granite worktops, orange splashback, ceramic splashback, coloured appliances, terracotta flooring and an island.
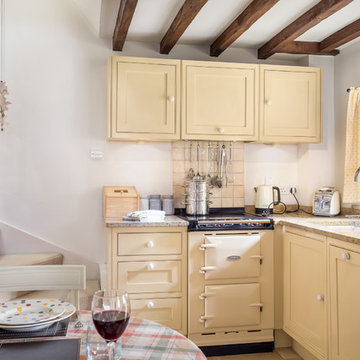
Oliver Grahame Photography - shot for Character Cottages.
This is a 1 bedroom cottage to rent in Upper Oddington that sleeps 2.
For more info see - www.character-cottages.co.uk/all-properties/cotswolds-all/rose-end-cottage
Kitchen with Granite Worktops and Coloured Appliances Ideas and Designs
3